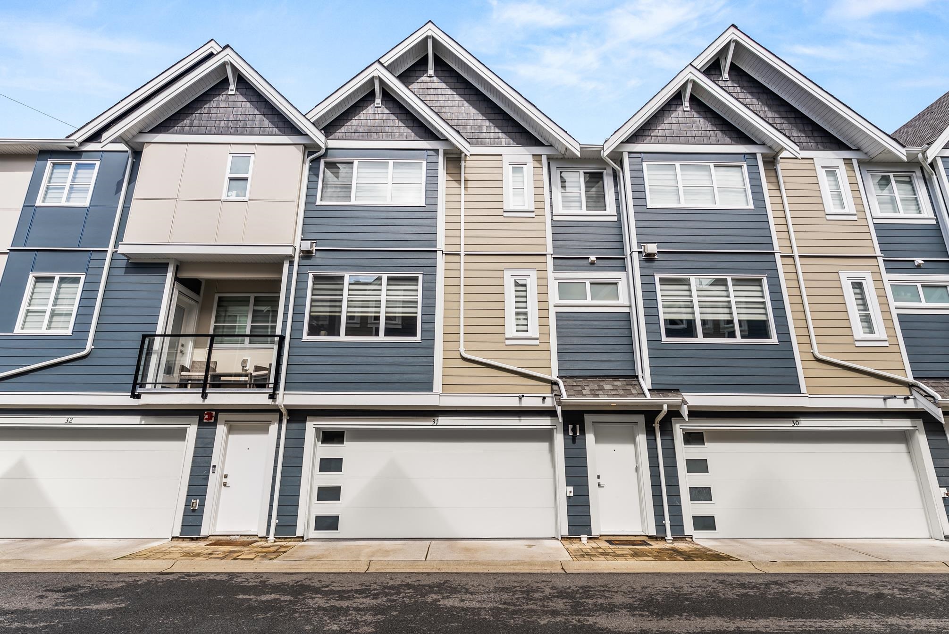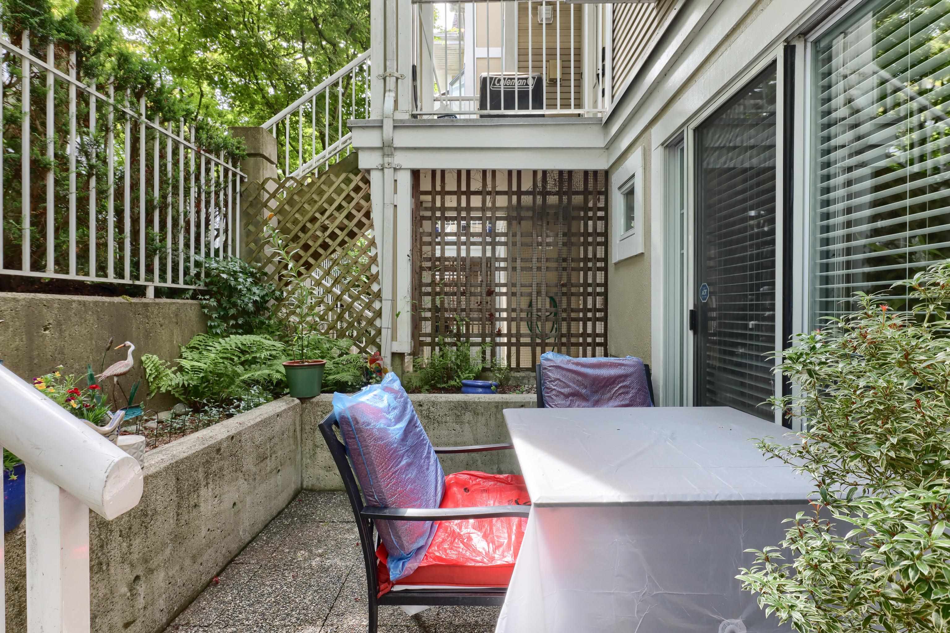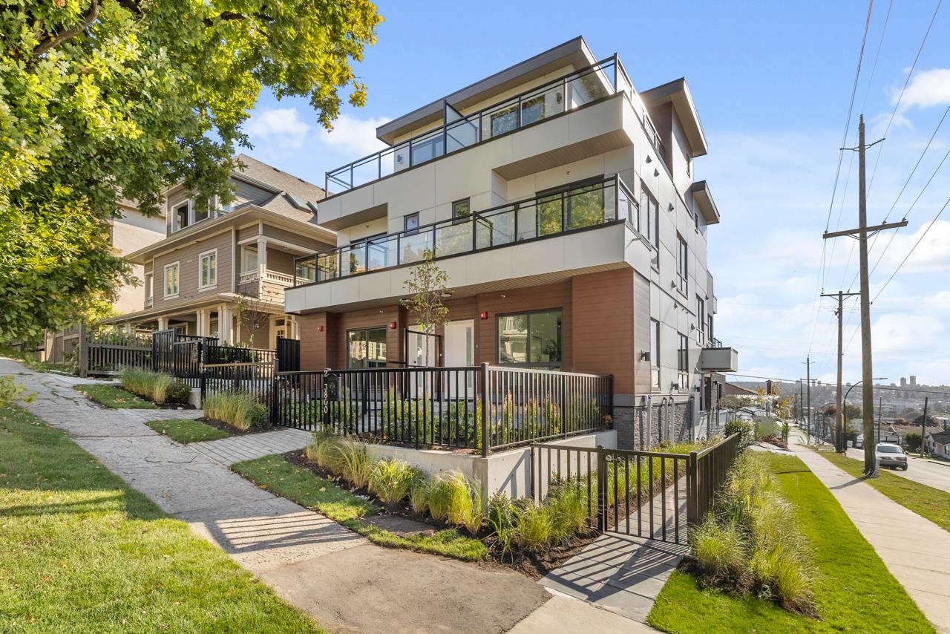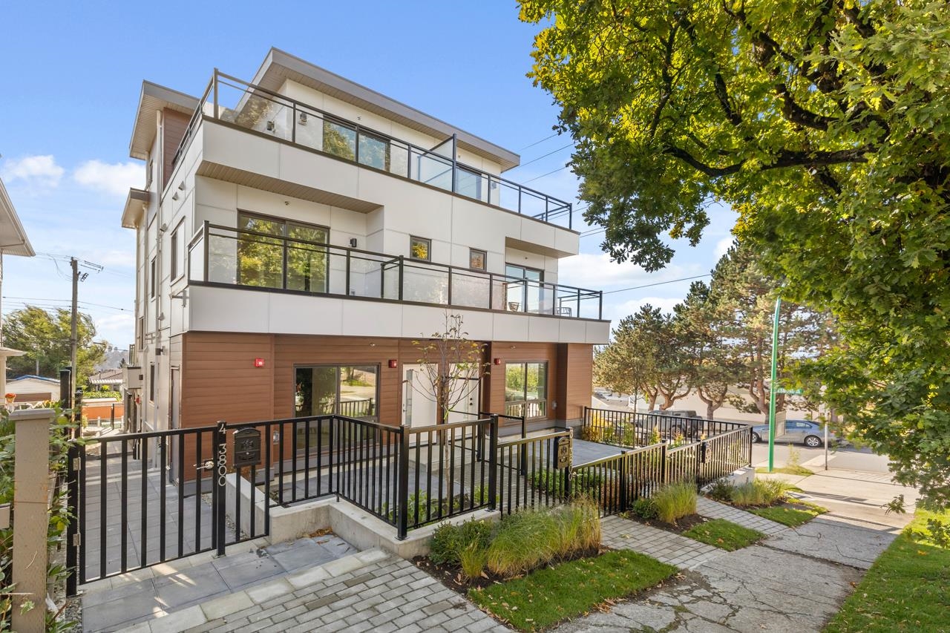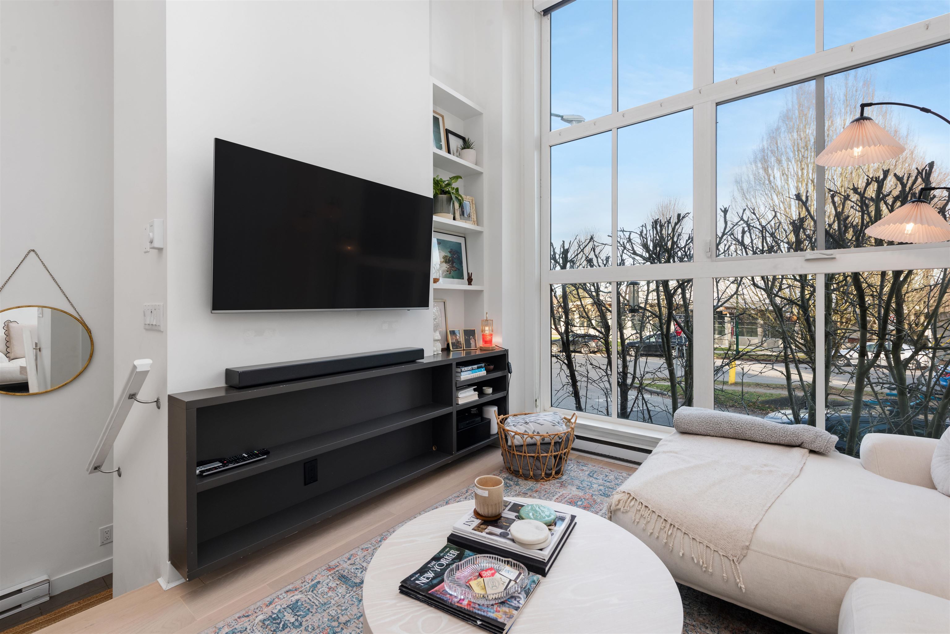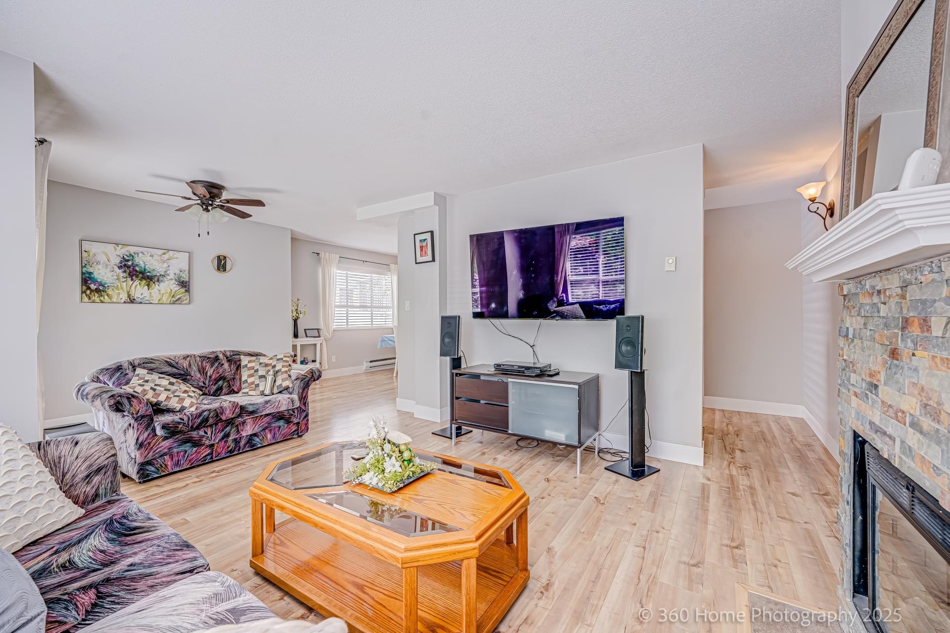
5671 Ladner Trunk Road #6
For Sale
67 Days
$880,000 $54K
$826,000
4 beds
3 baths
1,716 Sqft
5671 Ladner Trunk Road #6
For Sale
67 Days
$880,000 $54K
$826,000
4 beds
3 baths
1,716 Sqft
Highlights
Description
- Home value ($/Sqft)$481/Sqft
- Time on Houseful
- Property typeResidential
- Style3 storey
- Neighbourhood
- CommunityRestaurant, Shopping Nearby
- Median school Score
- Year built1994
- Mortgage payment
Popular townhouse feature 4 bedrooms, 3 bathrooms, double garage, lots of square footage. Being best good center location. Self management bring you low strata fees! Offering 1,700 sqft of living space, almost everything has been done allowing you to move right in. Highlights include newer flooring and carpets, updated kitchen and bathrooms, double wide garage and a functional floor plan that features a large living room, separate breakfast nook, private balcony, 3 bedrooms upstairs with a bonus 4th down and a private fenced yard space. Close to all local amenities, schools, parks, shopping, services etc. Walking into Ladner Village is a breeze! Transit conveniently located nearby.
MLS®#R3037532 updated 3 days ago.
Houseful checked MLS® for data 3 days ago.
Home overview
Amenities / Utilities
- Heat source Baseboard, electric
- Sewer/ septic Sanitation, sanitary sewer, storm sewer
Exterior
- # total stories 3.0
- Construction materials
- Foundation
- Roof
- Fencing Fenced
- # parking spaces 3
- Parking desc
Interior
- # full baths 2
- # half baths 1
- # total bathrooms 3.0
- # of above grade bedrooms
- Appliances Washer/dryer, dishwasher, refrigerator, stove
Location
- Community Restaurant, shopping nearby
- Area Bc
- View No
- Water source Public
- Zoning description Cd183
Overview
- Basement information None
- Building size 1716.0
- Mls® # R3037532
- Property sub type Townhouse
- Status Active
- Tax year 2025
Rooms Information
metric
- Foyer 1.575m X 3.658m
- Bedroom 3.378m X 3.708m
- Bedroom 2.438m X 2.819m
Level: Above - Primary bedroom 3.683m X 3.683m
Level: Above - Bedroom 2.794m X 3.962m
Level: Above - Dining room 3.353m X 3.708m
Level: Main - Kitchen 3.124m X 3.353m
Level: Main - Eating area 2.134m X 2.794m
Level: Main - Living room 2.743m X 6.121m
Level: Main
SOA_HOUSEKEEPING_ATTRS
- Listing type identifier Idx

Lock your rate with RBC pre-approval
Mortgage rate is for illustrative purposes only. Please check RBC.com/mortgages for the current mortgage rates
$-2,203
/ Month25 Years fixed, 20% down payment, % interest
$
$
$
%
$
%

Schedule a viewing
No obligation or purchase necessary, cancel at any time



