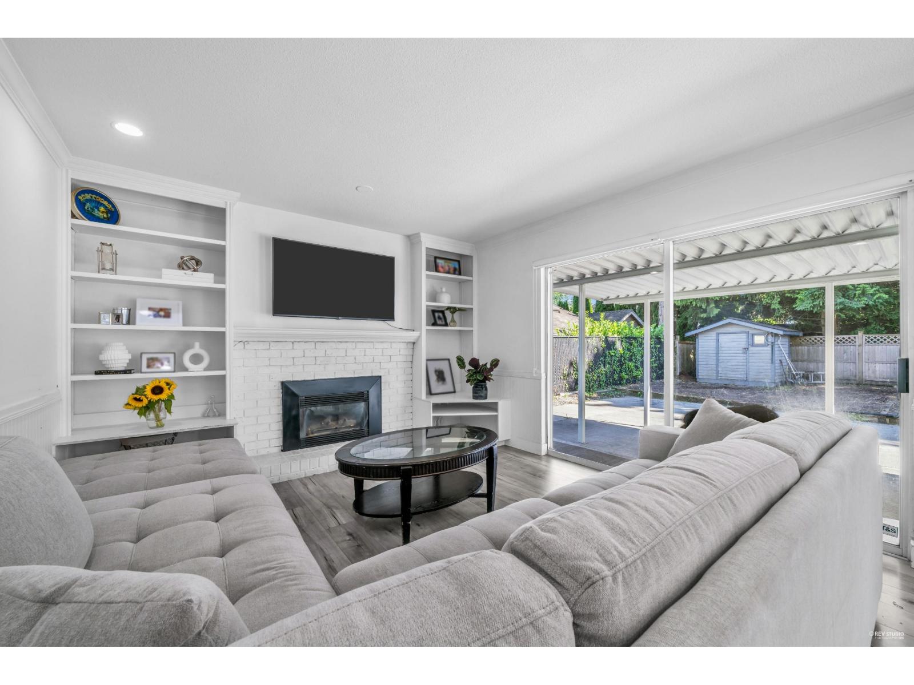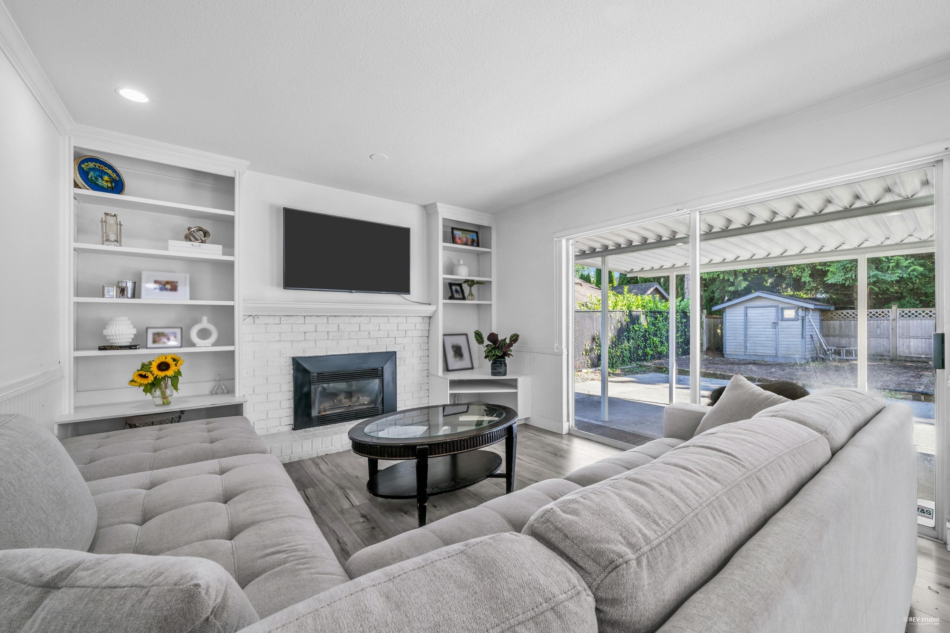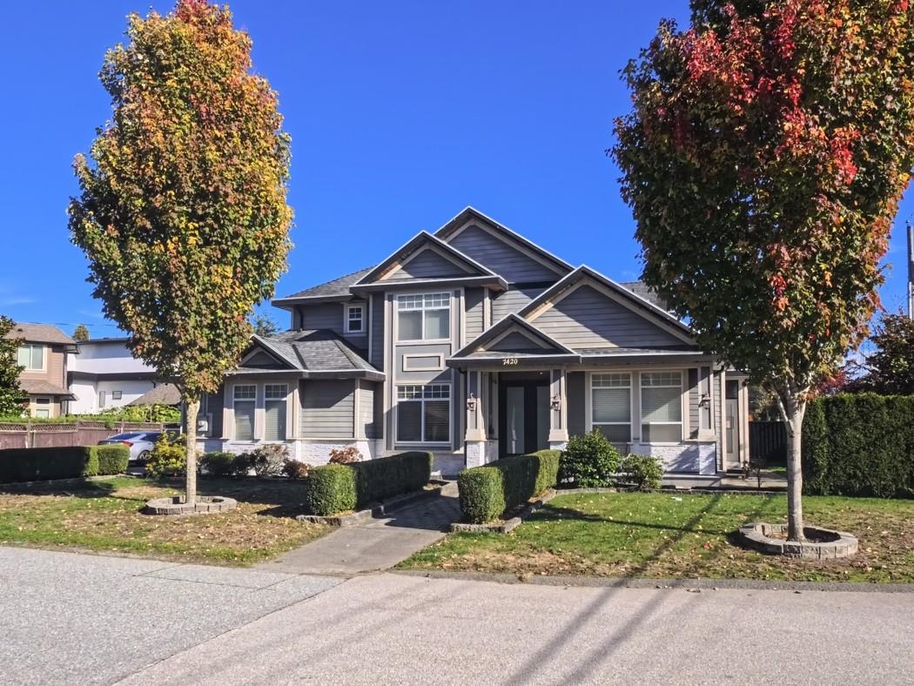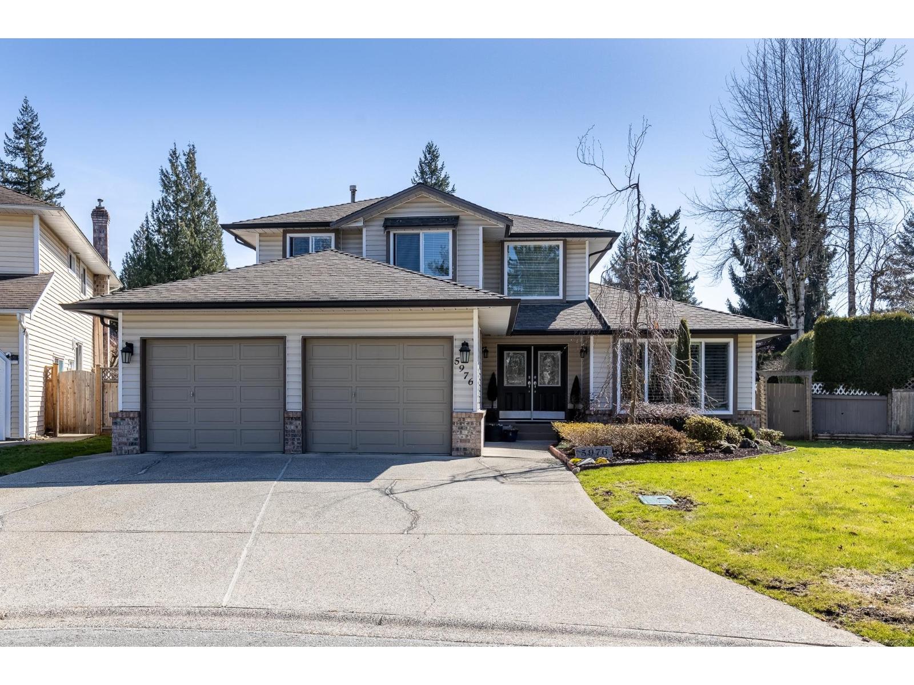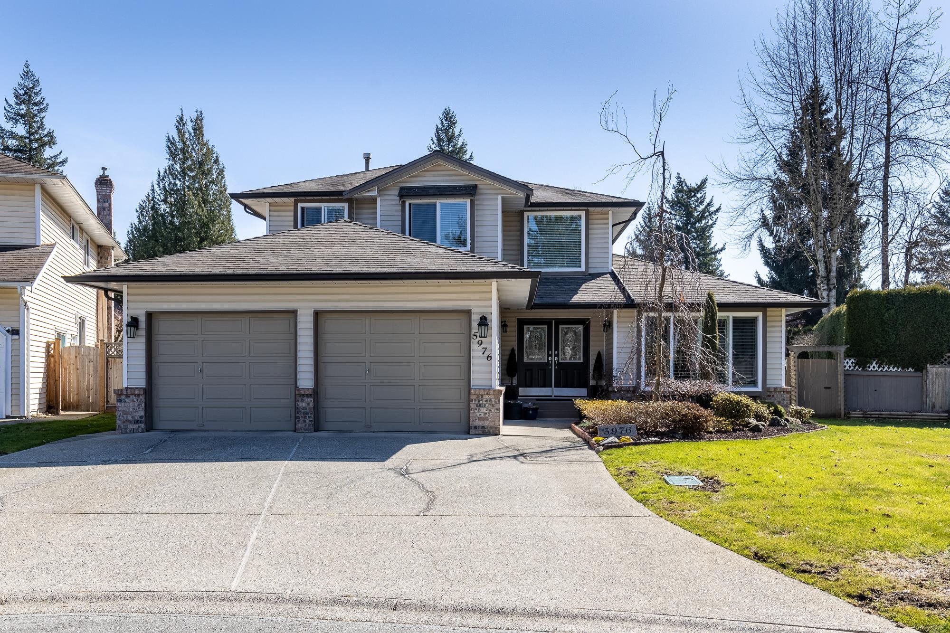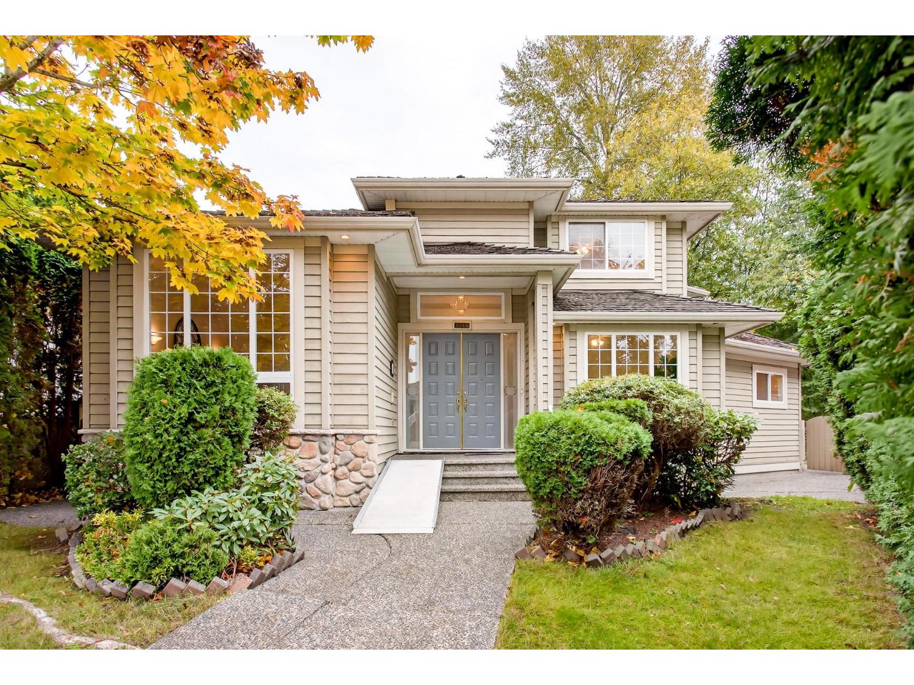- Houseful
- BC
- Delta
- Sunshine Hills
- 5673 Fairlight Crescent
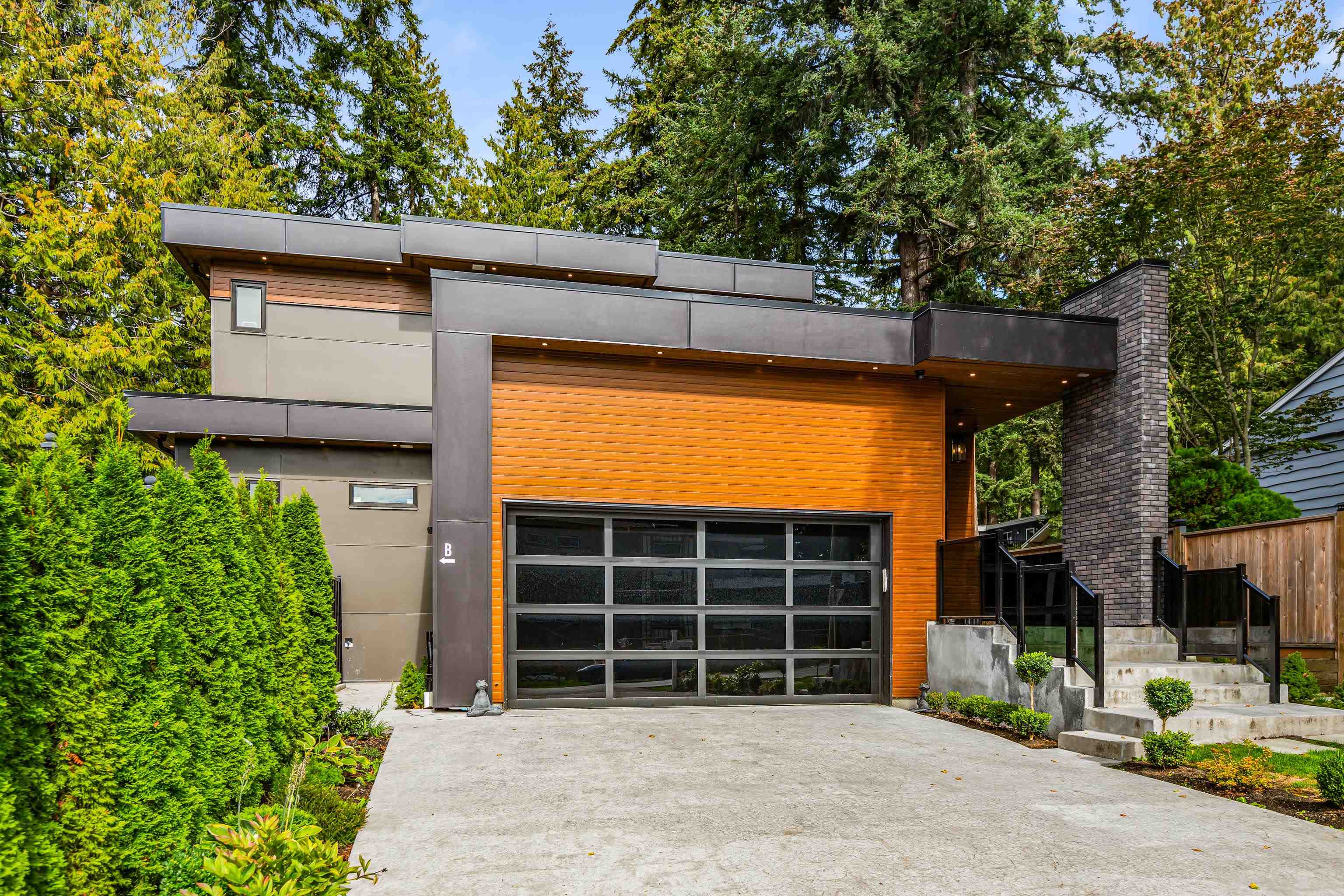
Highlights
Description
- Home value ($/Sqft)$511/Sqft
- Time on Houseful
- Property typeResidential
- Neighbourhood
- Median school Score
- Year built2022
- Mortgage payment
This expansive luxury residence offers over 4,600 sqft of elegant living space, ideally located on a peaceful street with the serenity of a lush forest as your backyard. Start each day surrounded by nature's beauty, while enjoying the convenience of nearby amenities just minutes away. The main level is thoughtfully designed with functionality and comfort in mind, featuring a spacious master bedroom with en-suite, a dedicated home office, and a fully-equipped work kitchen. Upstairs, the primary suite is a private retreat complete with a built-in vanity, a generous walk-in closet, and a spa-like en-suite bathroom that invites relaxation. The lower level is perfect for entertaining or unwinding, boasting a large recreation room with a wet bar and a dedicated theatre room.
Home overview
- Heat source Forced air, natural gas
- Sewer/ septic Public sewer, sanitary sewer
- Construction materials
- Foundation
- Roof
- # parking spaces 6
- Parking desc
- # full baths 5
- # half baths 2
- # total bathrooms 7.0
- # of above grade bedrooms
- Appliances Washer/dryer, dishwasher, refrigerator, stove, range top
- Area Bc
- View Yes
- Water source Public
- Zoning description Rs6
- Directions 81b2eecb9af94e7ffcc57d0826648952
- Lot dimensions 20575.0
- Lot size (acres) 0.47
- Basement information Finished
- Building size 4671.0
- Mls® # R3013510
- Property sub type Single family residence
- Status Active
- Tax year 2023
- Other 1.854m X 2.769m
- Bedroom 2.819m X 3.251m
- Media room 4.267m X 5.105m
- Foyer 1.143m X 2.261m
- Bedroom 3.124m X 3.353m
- Kitchen 2.261m X 2.261m
- Recreation room 3.277m X 3.734m
- Recreation room 5.359m X 6.071m
- Primary bedroom 4.191m X 5.817m
Level: Above - Bedroom 4.877m X 3.962m
Level: Above - Bedroom 3.378m X 3.073m
Level: Above - Foyer 3.404m X 2.057m
Level: Main - Laundry 1.981m X 3.226m
Level: Main - Bedroom 3.073m X 34.163m
Level: Main - Office 3.048m X 3.353m
Level: Main - Wok kitchen 2.108m X 3.708m
Level: Main - Flex room 3.759m X 4.191m
Level: Main - Family room 4.928m X 4.572m
Level: Main - Kitchen 4.089m X 3.759m
Level: Main - Dining room 2.743m X 4.47m
Level: Main - Living room 3.073m X 4.47m
Level: Main
- Listing type identifier Idx

$-6,368
/ Month





