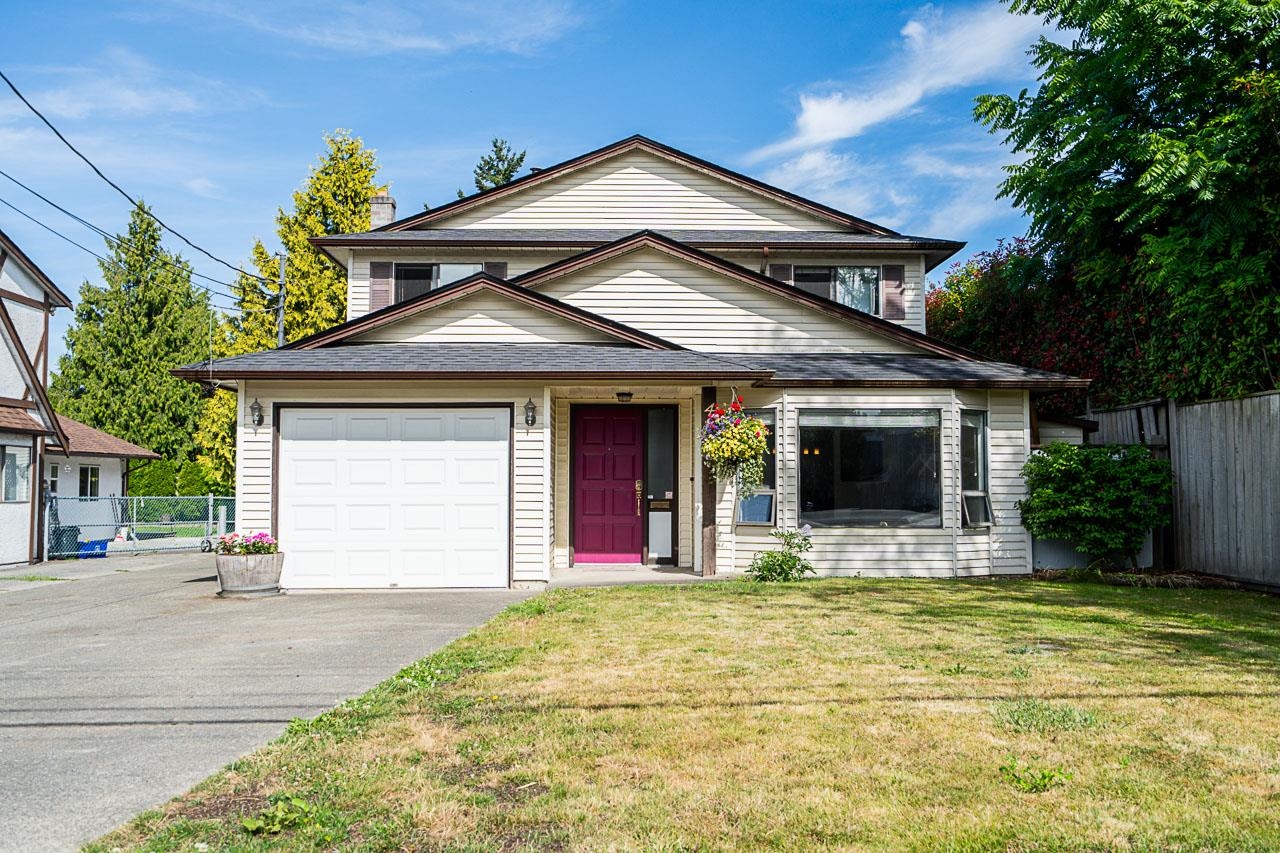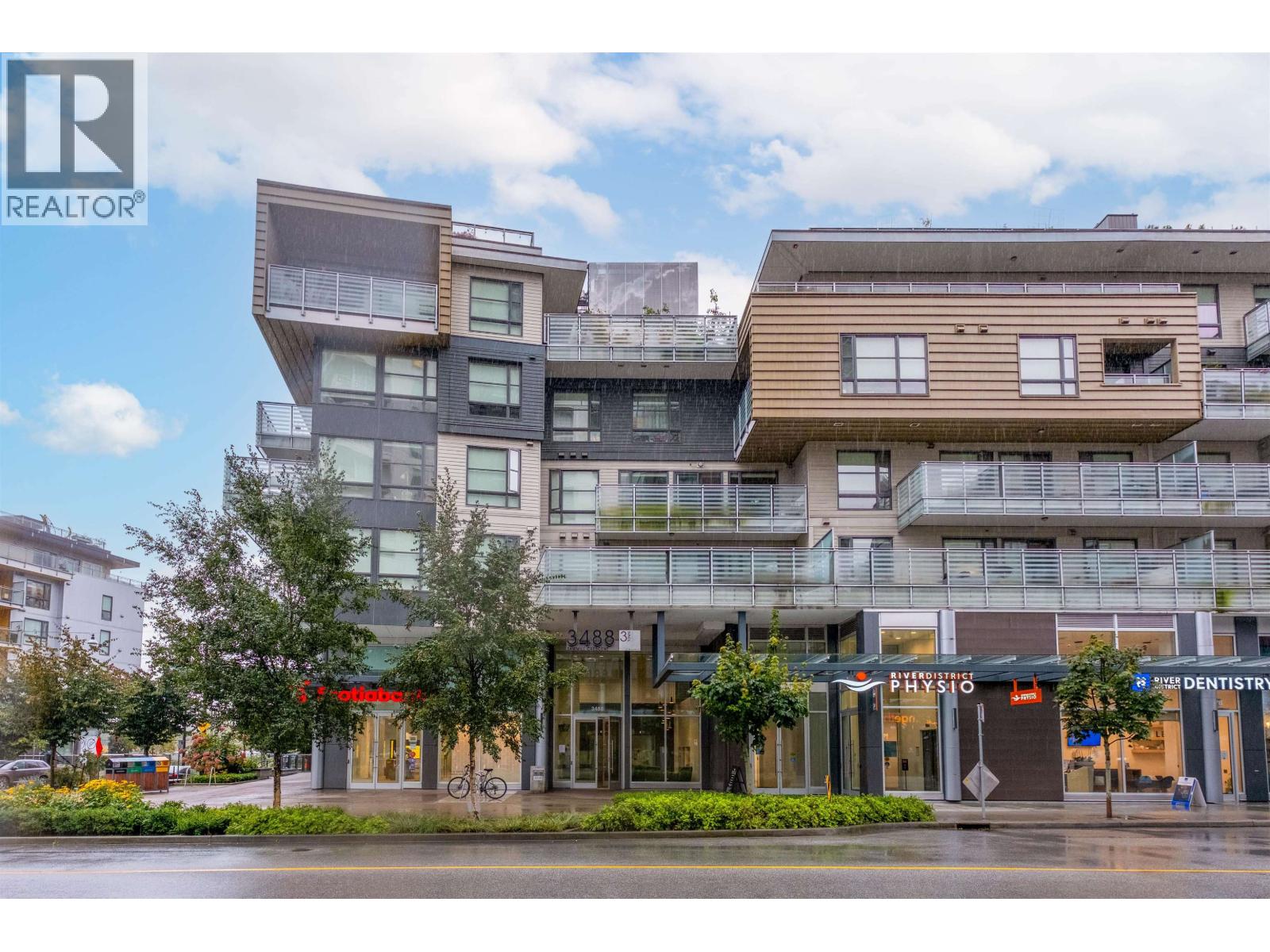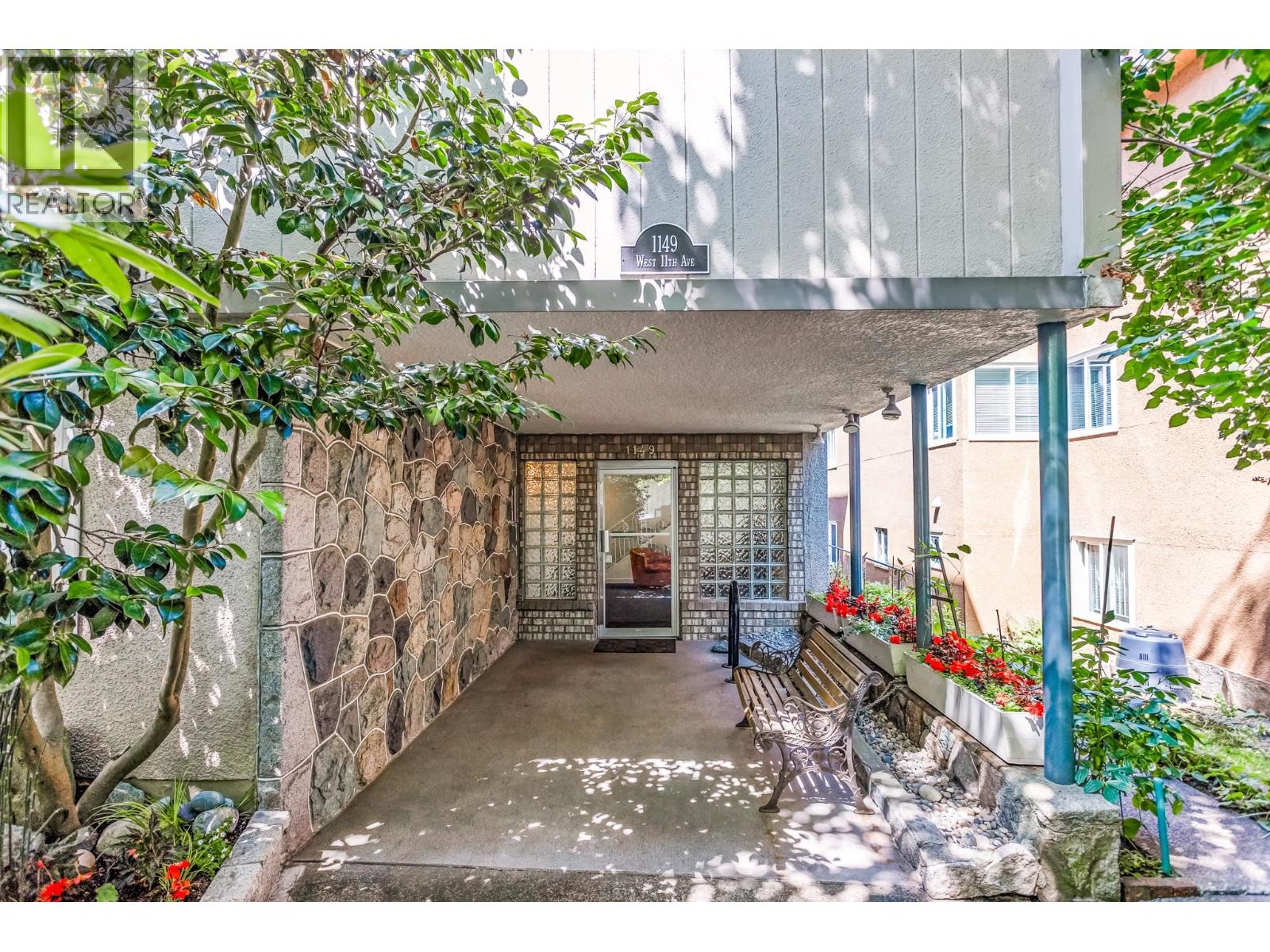
Highlights
Description
- Home value ($/Sqft)$645/Sqft
- Time on Houseful
- Property typeResidential
- Neighbourhood
- CommunityShopping Nearby
- Median school Score
- Year built1985
- Mortgage payment
Experience life in the Heart of Ladner! This spacious 4 bedroom, 3 bathroom family home offers the perfect blend of comfort, convenience and functionality. Set on an extra-deep 7550 sqft lot with full backyard privacy. The layout is ideal for family living with the kitchen and family room flowing seamlessly to the sunny outdoor space. In addition to a single attached garage, the property features a 576-square-foot over-height detached garage, a dream come true for car enthusiasts, hobby mechanics or woodworking aficionados. Equipped with 220 power, there is plenty of space for a hoist, boat or RV. All of this, just a short walk to the bus loop, Ladner Leisure Centre, Ladner Village, shopping and schools. Call today!
MLS®#R3027889 updated 1 month ago.
Houseful checked MLS® for data 1 month ago.
Home overview
Amenities / Utilities
- Heat source Forced air, natural gas
- Sewer/ septic Public sewer
Exterior
- Construction materials
- Foundation
- Roof
- Fencing Fenced
- Parking desc
Interior
- # full baths 2
- # half baths 1
- # total bathrooms 3.0
- # of above grade bedrooms
- Appliances Washer/dryer, dishwasher, refrigerator, stove
Location
- Community Shopping nearby
- Area Bc
- Water source Public
- Zoning description Rs-1
Lot/ Land Details
- Lot dimensions 7550.0
Overview
- Lot size (acres) 0.17
- Basement information None
- Building size 2153.0
- Mls® # R3027889
- Property sub type Single family residence
- Status Active
- Virtual tour
- Tax year 2024
Rooms Information
metric
- Bedroom 3.785m X 2.845m
Level: Above - Bedroom 2.896m X 3.581m
Level: Above - Primary bedroom 3.785m X 4.039m
Level: Above - Bedroom 3.658m X 3.886m
Level: Above - Kitchen 3.708m X 2.642m
Level: Main - Foyer 2.311m X 1.88m
Level: Main - Dining room 3.378m X 2.845m
Level: Main - Eating area 3.708m X 2.311m
Level: Main - Laundry 2.438m X 3.302m
Level: Main - Living room 5.944m X 3.912m
Level: Main - Family room 5.004m X 4.293m
Level: Main
SOA_HOUSEKEEPING_ATTRS
- Listing type identifier Idx

Lock your rate with RBC pre-approval
Mortgage rate is for illustrative purposes only. Please check RBC.com/mortgages for the current mortgage rates
$-3,701
/ Month25 Years fixed, 20% down payment, % interest
$
$
$
%
$
%

Schedule a viewing
No obligation or purchase necessary, cancel at any time








