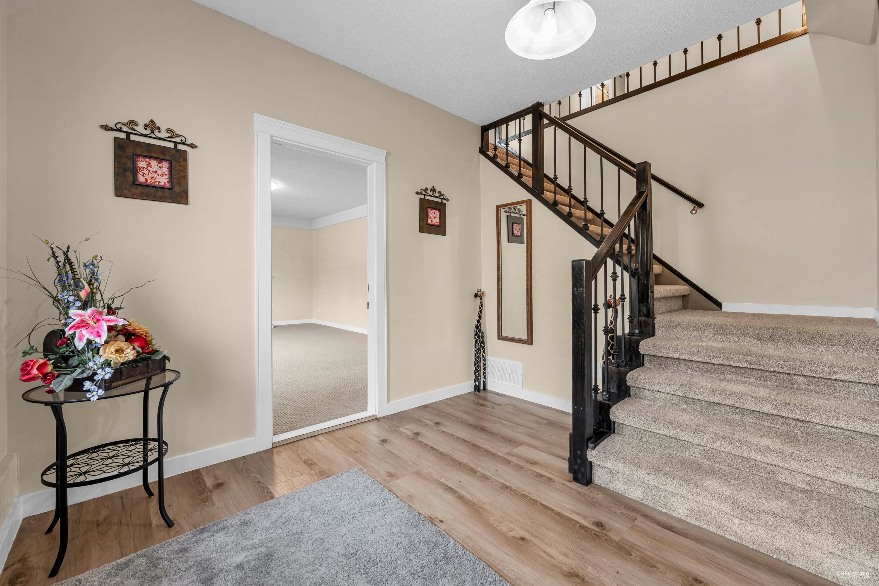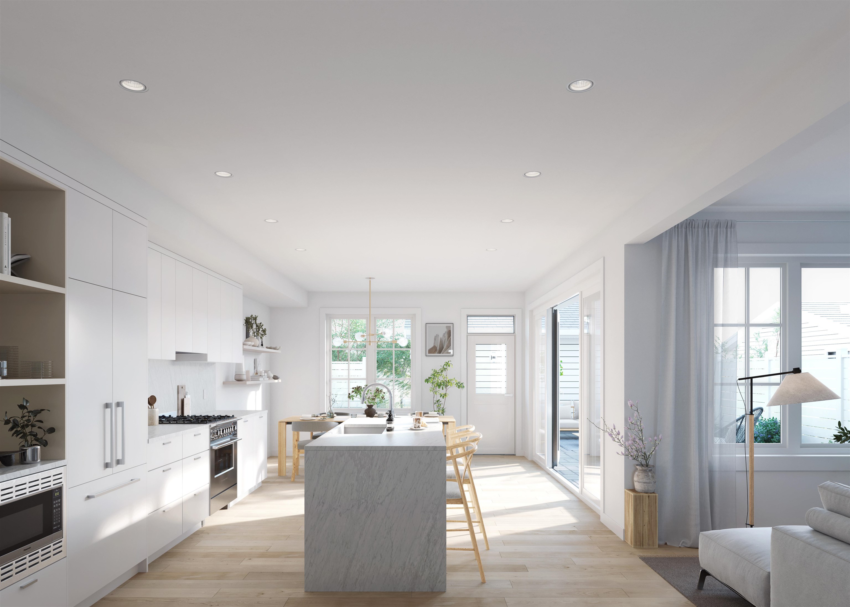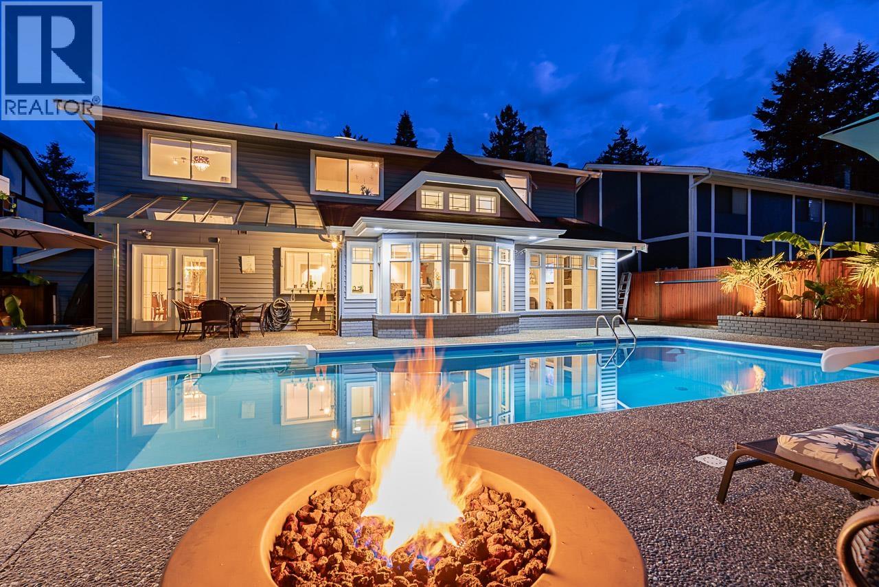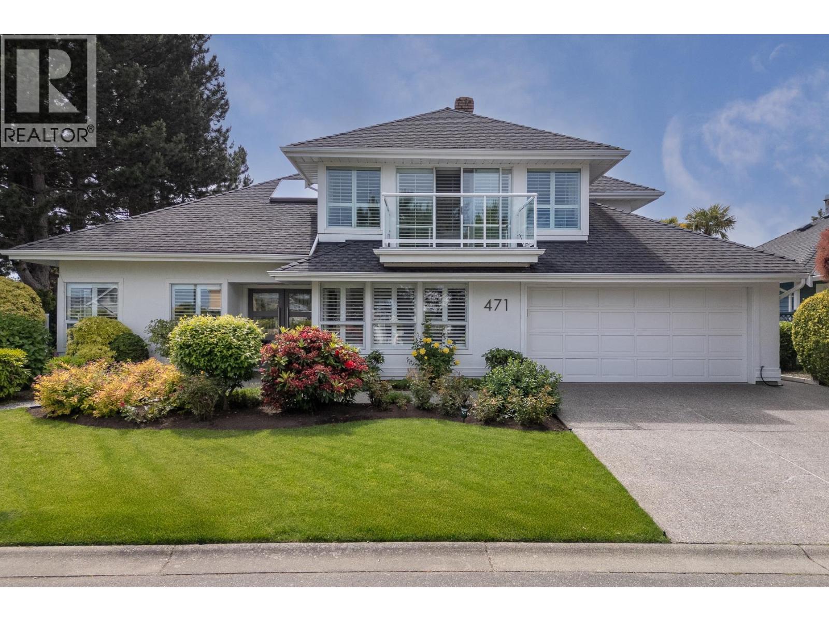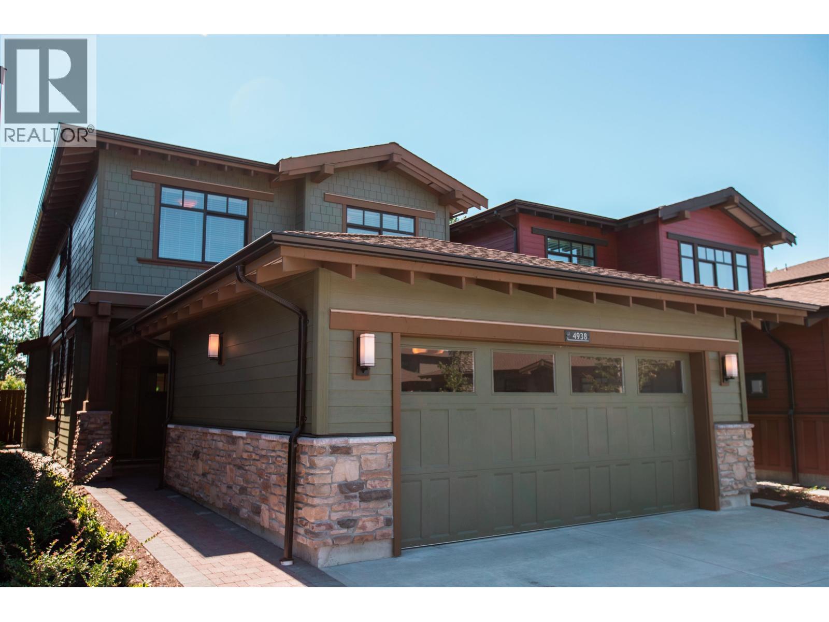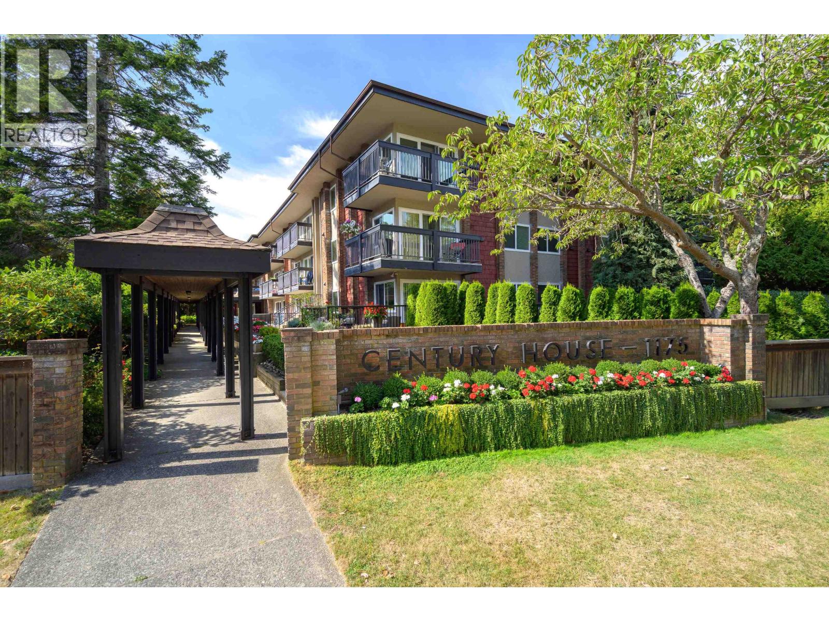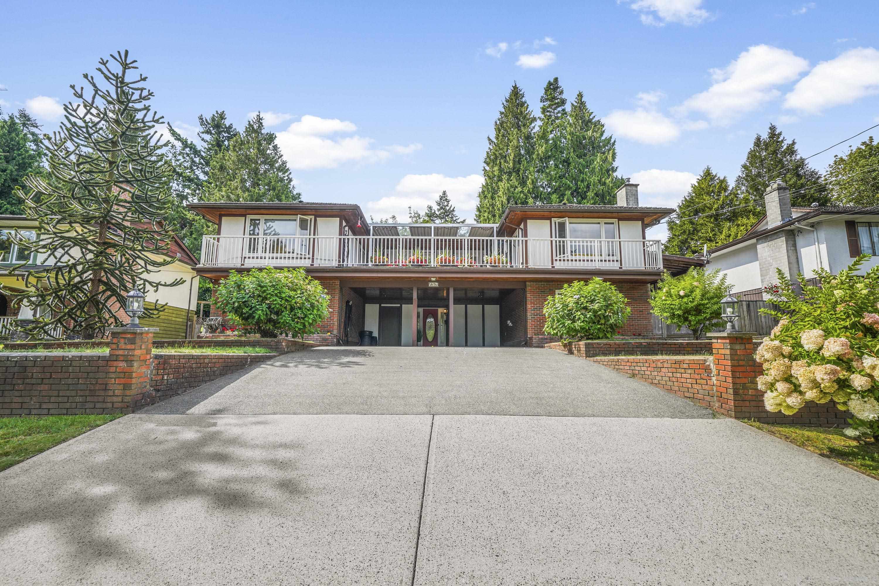- Houseful
- BC
- Delta
- Tsawwassen East
- 5796 Goldenrod Crescent
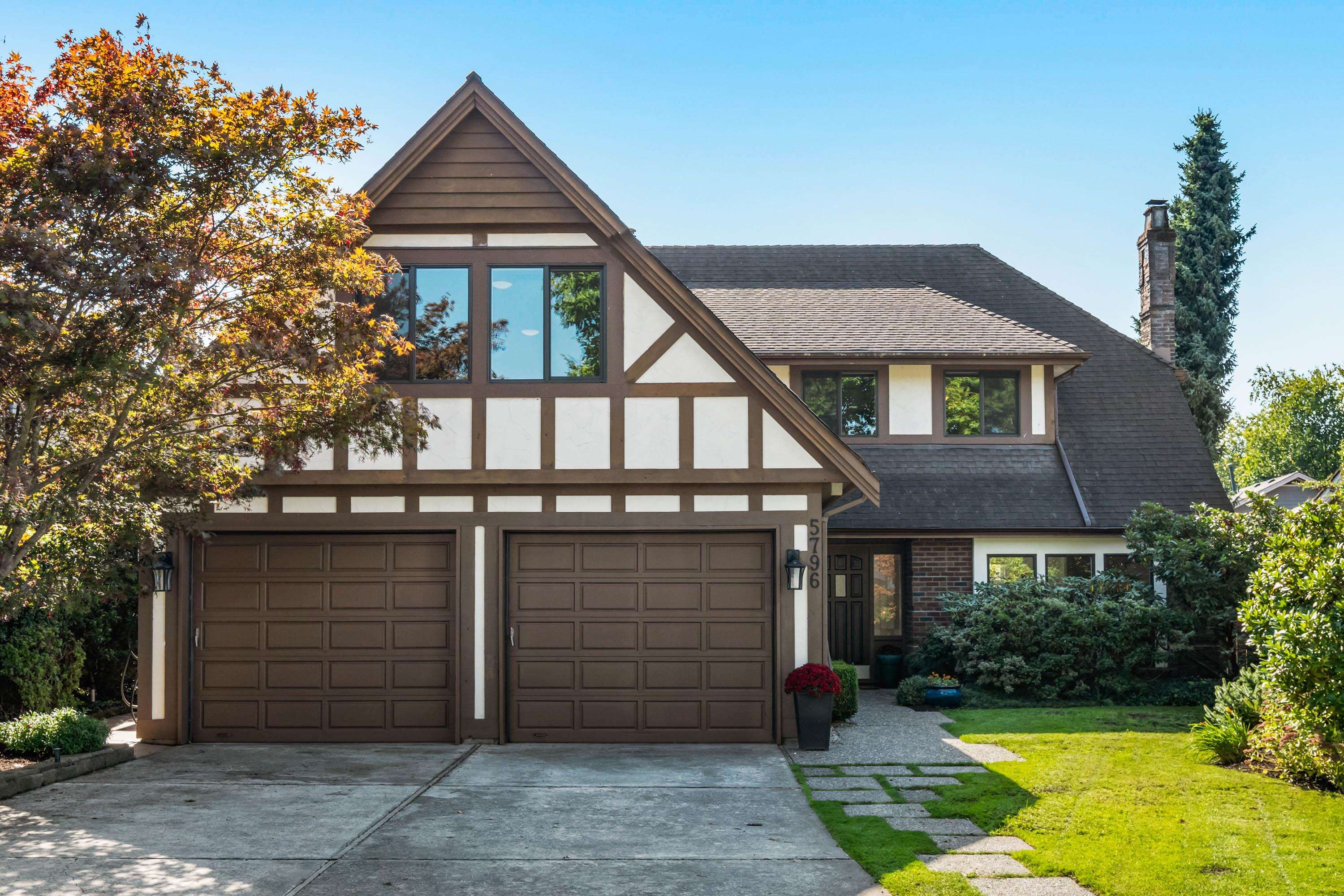
Highlights
Description
- Home value ($/Sqft)$498/Sqft
- Time on Houseful
- Property typeResidential
- Neighbourhood
- CommunityShopping Nearby
- Median school Score
- Year built1980
- Mortgage payment
Welcome to this beautifully updated 4-bed, 2.5-bath home in Forest By The Bay—perfectly combining tranquility & convenience. Designed for entertaining, the bright open-concept layout balances defined spaces with flow. The fabulous kitchen boasts both a full-size fridge & a freezer, induction cooktop, quartz counters & generous island seating, with French doors opening to the sunny south yard for effortless indoor-outdoor living. Heated tile floors in renovated bathrooms, engineered hardwood, and two cozy gas fireplaces bring warmth & comfort. Flexible bonus rooms offer endless options—rec/games, office, gym, media, or extra bedrooms. Outside, enjoy a covered patio for year-round use plus a second patio for al fresco dining. Open House Sept 27/28 Sat/Sun 2-4pm.
Home overview
- Heat source Forced air
- Sewer/ septic Public sewer, sanitary sewer
- Construction materials
- Foundation
- Roof
- Fencing Fenced
- # parking spaces 4
- Parking desc
- # full baths 2
- # half baths 1
- # total bathrooms 3.0
- # of above grade bedrooms
- Appliances Washer/dryer, dishwasher, refrigerator, freezer, microwave, oven, range top
- Community Shopping nearby
- Area Bc
- Subdivision
- Water source Public
- Zoning description Rs1
- Directions 2f905f54049025336ff1a5070cabd115
- Lot dimensions 5942.0
- Lot size (acres) 0.14
- Basement information None
- Building size 3518.0
- Mls® # R3052097
- Property sub type Single family residence
- Status Active
- Tax year 2024
- Laundry 1.803m X 2.083m
Level: Above - Bedroom 4.039m X 3.454m
Level: Above - Walk-in closet 1.245m X 1.88m
Level: Above - Recreation room 5.385m X 4.674m
Level: Above - Primary bedroom 4.623m X 5.334m
Level: Above - Bedroom 4.039m X 3.785m
Level: Above - Bedroom 4.623m X 4.089m
Level: Above - Family room 4.597m X 4.851m
Level: Main - Dining room 4.039m X 3.632m
Level: Main - Kitchen 4.039m X 5.182m
Level: Main - Living room 5.41m X 3.988m
Level: Main - Foyer 1.194m X 2.21m
Level: Main - Media room 4.724m X 4.14m
Level: Main
- Listing type identifier Idx

$-4,675
/ Month

