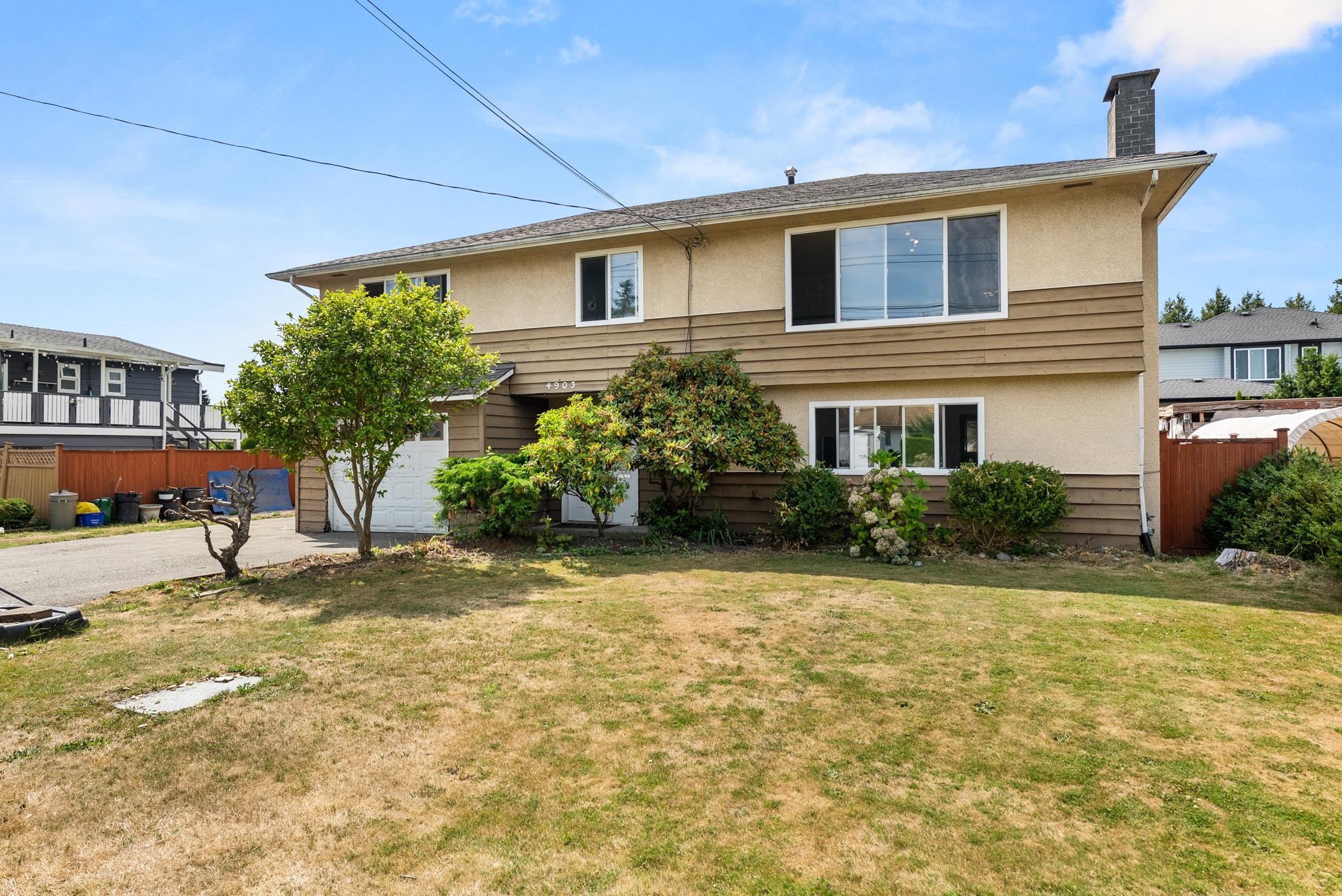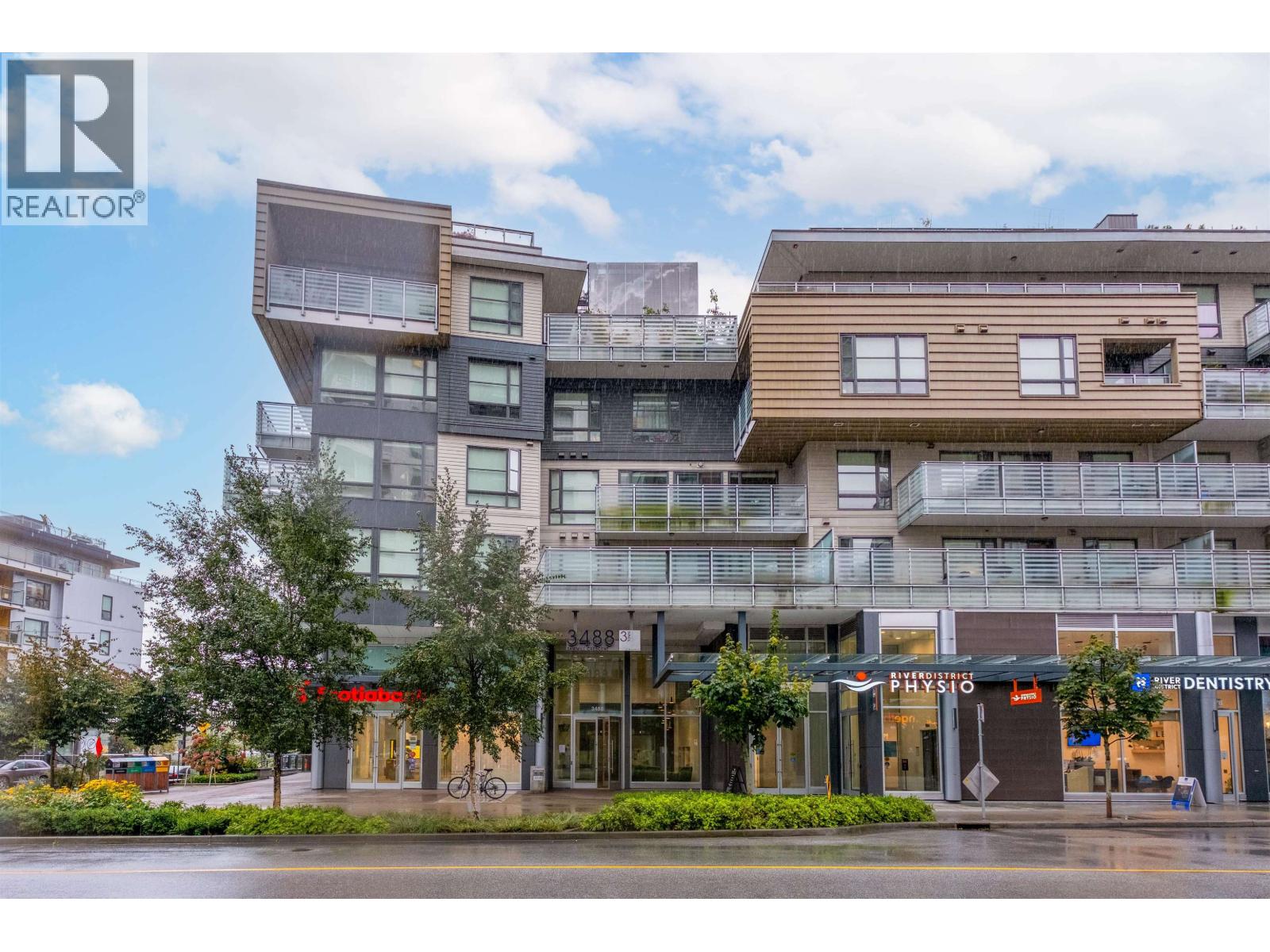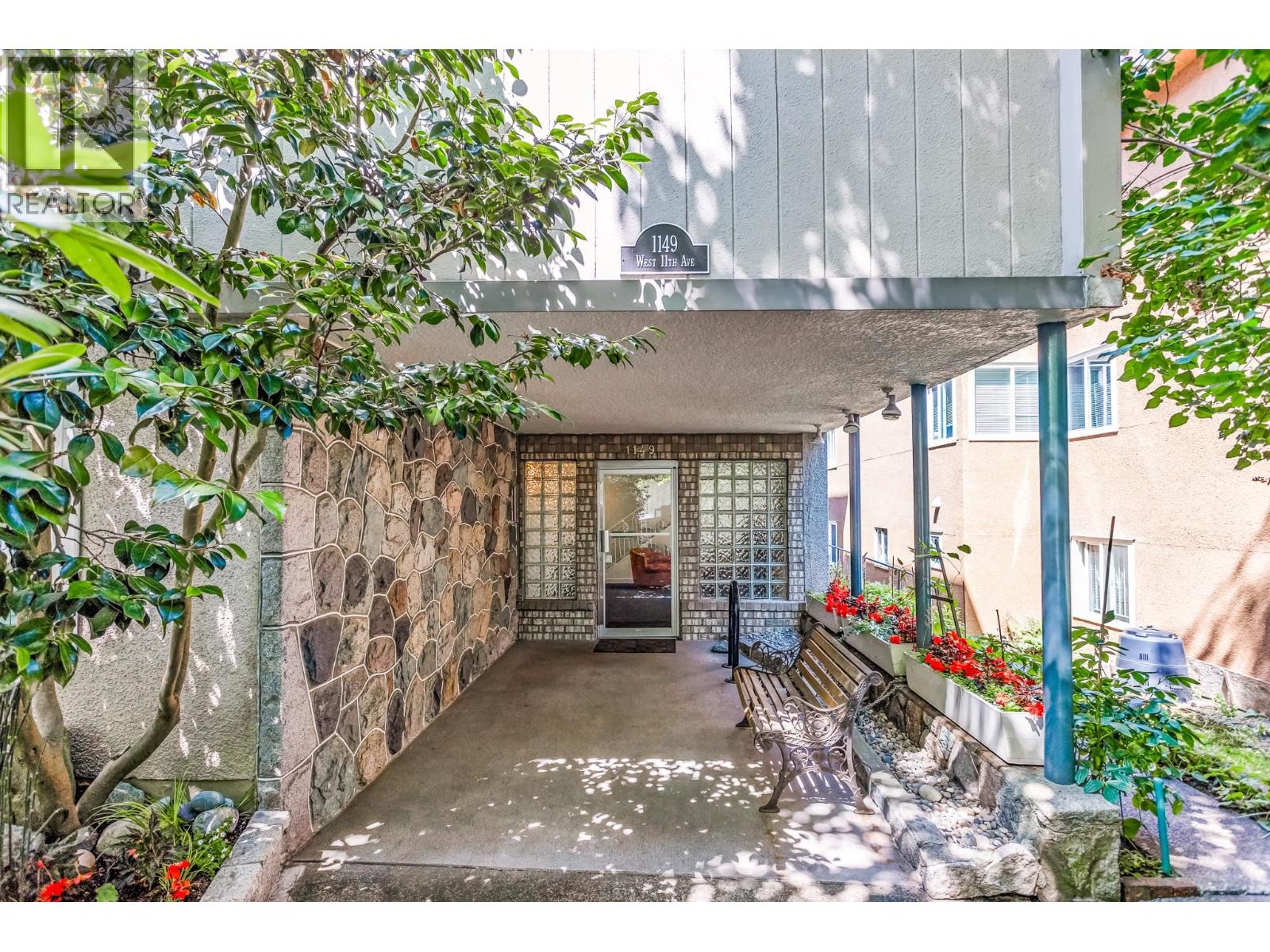
Highlights
Description
- Home value ($/Sqft)$595/Sqft
- Time on Houseful
- Property typeResidential
- Neighbourhood
- CommunityShopping Nearby
- Median school Score
- Year built1968
- Mortgage payment
Endless Possibilities in a Prime Location! This 4 bed, 2 bath home offers over 2,100sqft of living space with a legal suite on a generous 7,500sqft lot in a quiet, family-friendly neighbourhood. With solid bones this home offers original hardwood floors, stainless steel appliances and a spacious 363sqft sundeck and it's ideal for renovation. Or take advantage of the pre-zoned duplex potential and start building immediately on this 75' x 100' lot! Build up to a 3,250 sqft duplex (1,625sqft per side) plus lofts and detached garden suites or subdivide into 2 lots (Buyer to confirm with City of Delta). Centrally located near transit, shopping, parks, schools and amenities. Whether you are dreaming of updating, expanding or developing, this property delivers opportunity at every turn.
Home overview
- Heat source Forced air
- Sewer/ septic Public sewer, sanitary sewer
- Construction materials
- Foundation
- Roof
- Fencing Fenced
- # parking spaces 1
- Parking desc
- # full baths 2
- # total bathrooms 2.0
- # of above grade bedrooms
- Appliances Washer/dryer, dishwasher, refrigerator, stove
- Community Shopping nearby
- Area Bc
- View No
- Water source Public
- Zoning description Rd3
- Lot dimensions 7500.0
- Lot size (acres) 0.17
- Basement information None
- Building size 2102.0
- Mls® # R3037543
- Property sub type Single family residence
- Status Active
- Tax year 2024
- Laundry 1.803m X 2.413m
- Bedroom 3.531m X 3.073m
- Family room 3.734m X 6.299m
- Kitchen 2.464m X 3.2m
- Foyer 2.108m X 2.692m
- Kitchen 2.769m X 2.997m
Level: Main - Eating area 1.778m X 2.489m
Level: Main - Bedroom 2.794m X 3.099m
Level: Main - Dining room 2.794m X 3.124m
Level: Main - Bedroom 3.099m X 3.556m
Level: Main - Primary bedroom 3.251m X 4.013m
Level: Main - Living room 4.572m X 6.02m
Level: Main
- Listing type identifier Idx

$-3,333
/ Month










