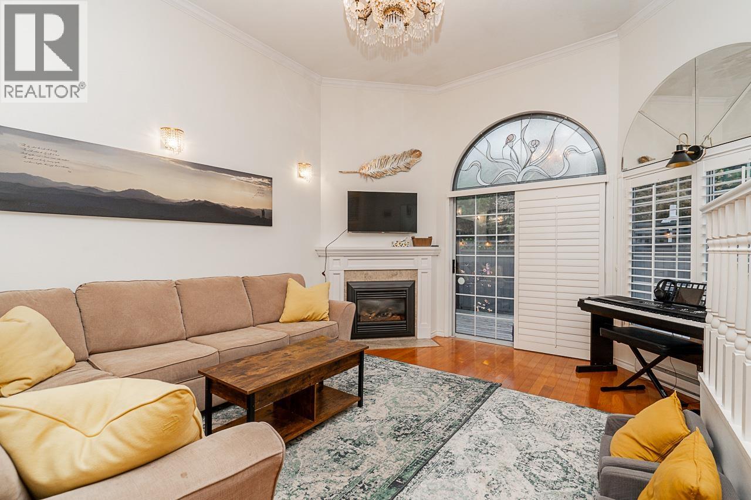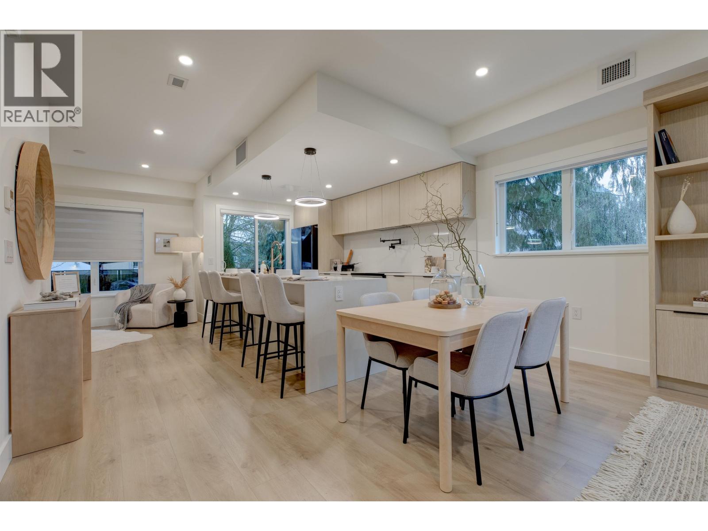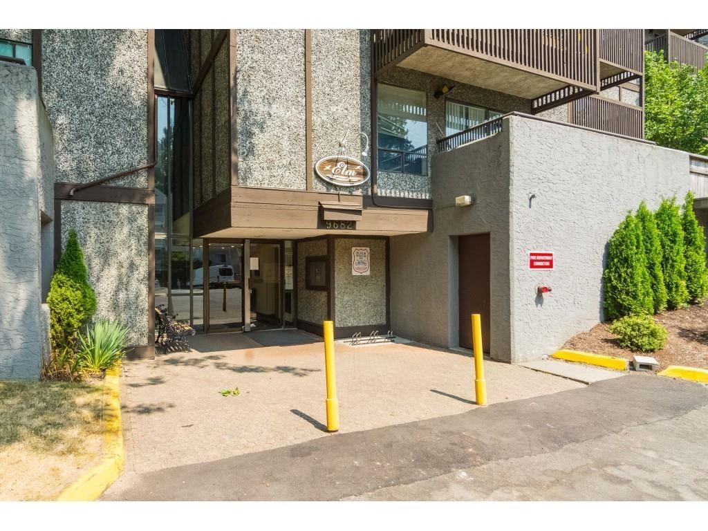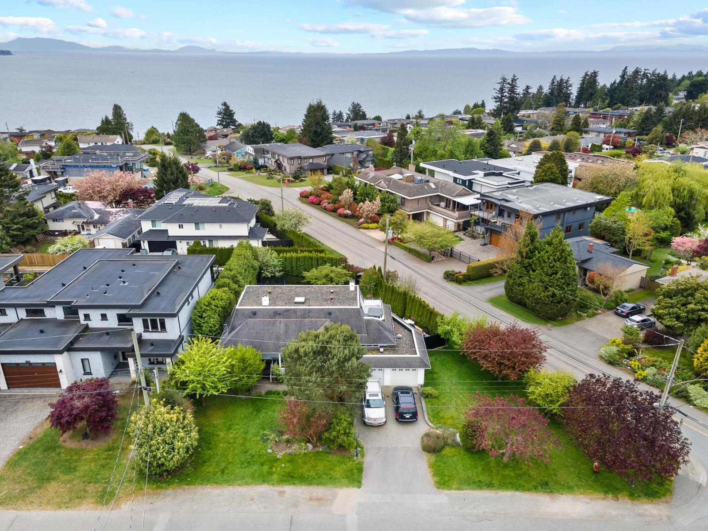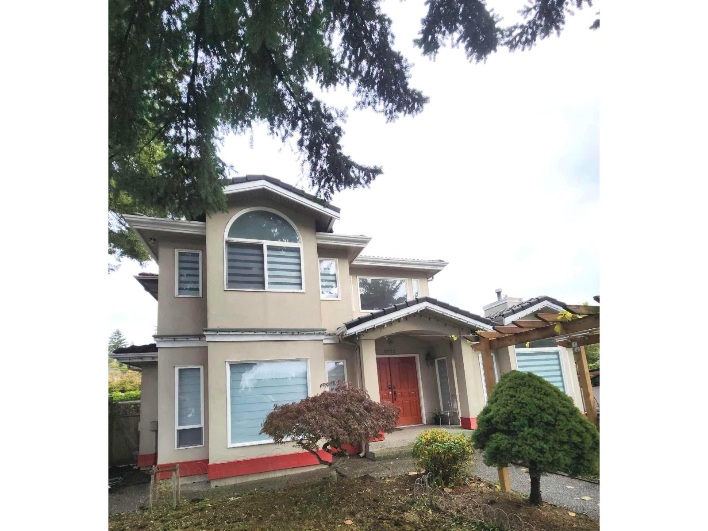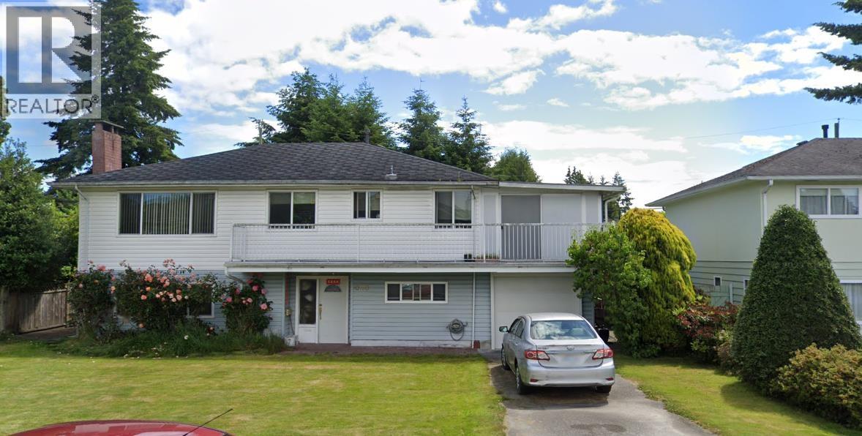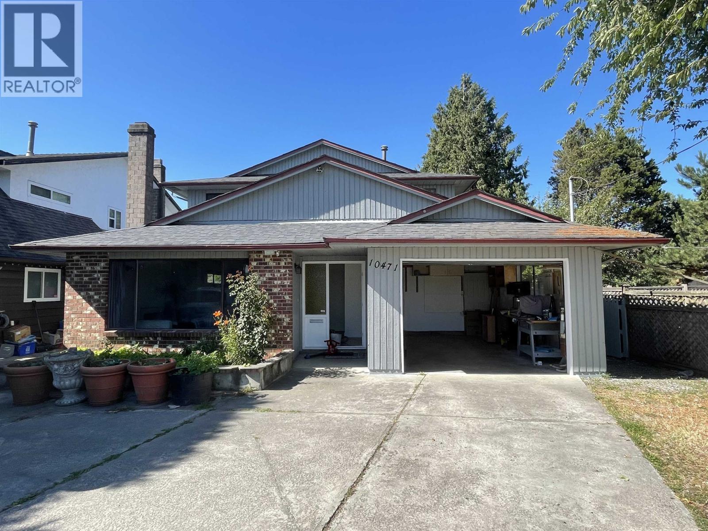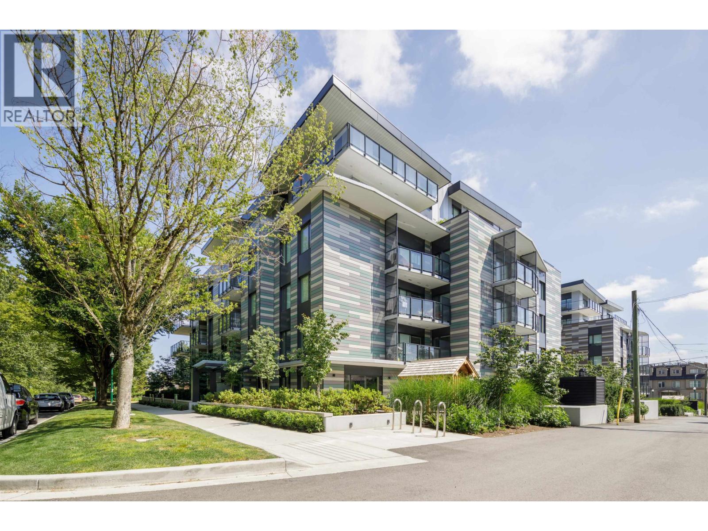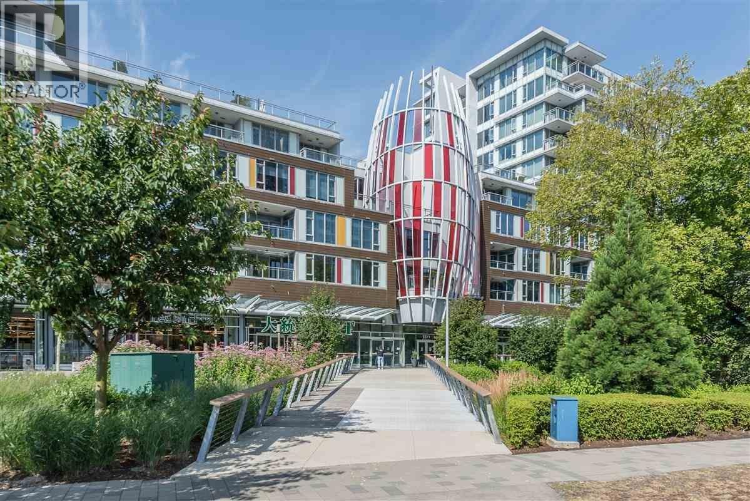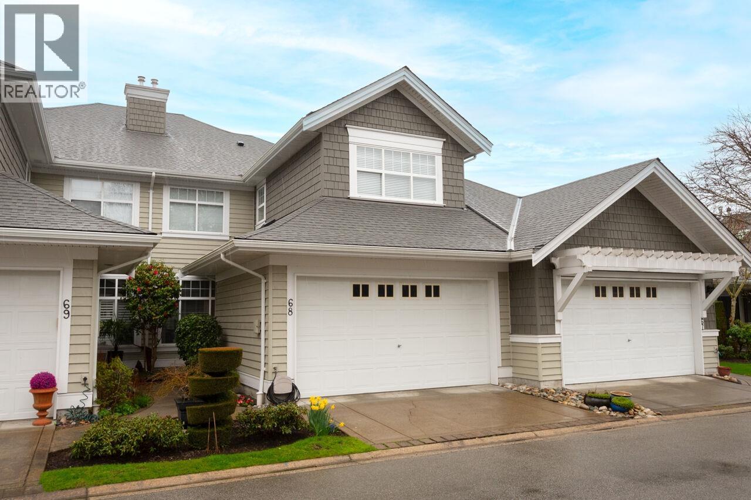
Highlights
Description
- Home value ($/Sqft)$585/Sqft
- Time on Houseful46 days
- Property typeSingle family
- Style2 level
- Neighbourhood
- Median school Score
- Year built2001
- Garage spaces2
- Mortgage payment
Fabulous opportunity in the highly sought after Chesapeake Landing. This quality built 3 Bdrms, 2.5 Baths Polygon 2-Level TH features South facing Living Room, vaulted ceilings & private yard. The large living & dining areas are great for entertaining. Relax in the spacious Family Room & Eating Nook. The 2nd level features an exceptionally large Primary Bedroom w/large Ensuite, Walk-In Closet & 2 additional Bdrms for guests or home office. The private backyard is perfect for bbq & relaxing. Double garage provides extra storage. This complex offers resort style amenities including a clubhouse, gym, guest suite & outdoor pool. Recreation friendly location offers nature trails, a boat launch & golf course. Come view this adult oriented, pet friendly tranquil property. OPEN SAT OCT 18, 2-4 pm (id:63267)
Home overview
- Heat source Electric, natural gas
- Heat type Radiant heat
- Has pool (y/n) Yes
- # garage spaces 2
- # parking spaces 2
- Has garage (y/n) Yes
- # full baths 3
- # total bathrooms 3.0
- # of above grade bedrooms 3
- Community features Pets allowed
- Lot size (acres) 0.0
- Building size 2222
- Listing # R3044710
- Property sub type Single family residence
- Status Active
- Listing source url Https://www.realtor.ca/real-estate/28830517/68-5900-ferry-road-delta
- Listing type identifier Idx

$-2,868
/ Month

