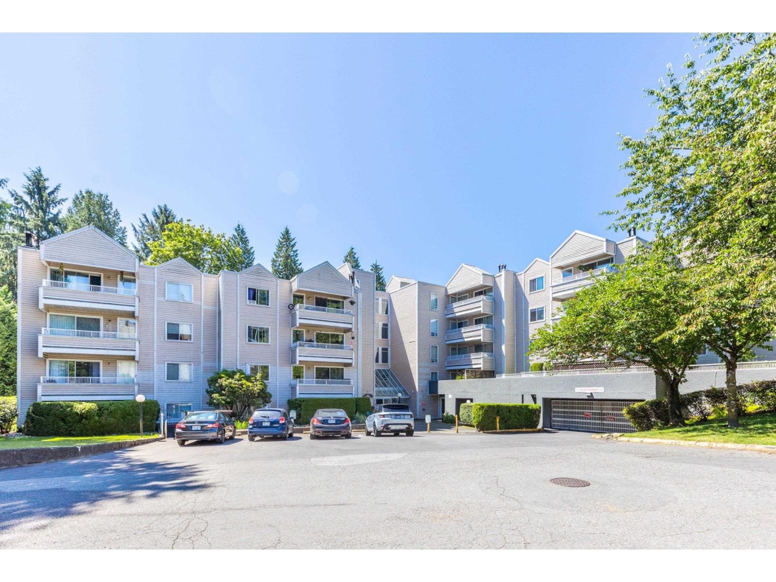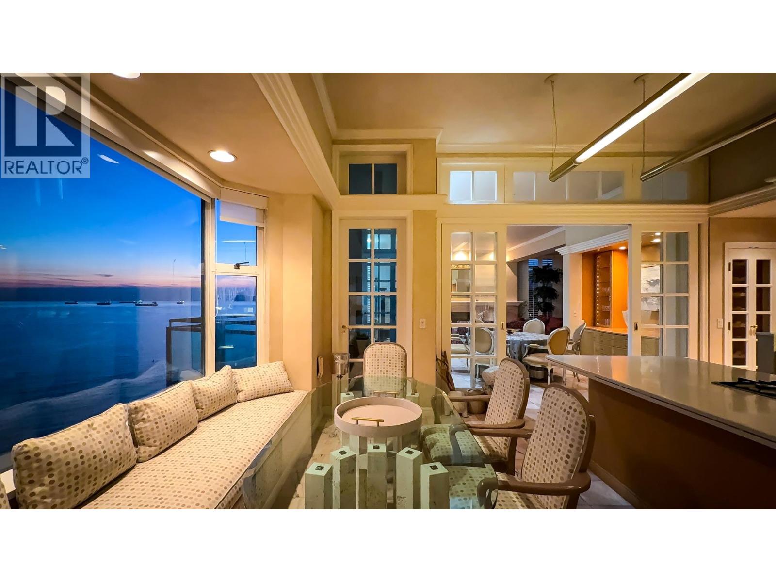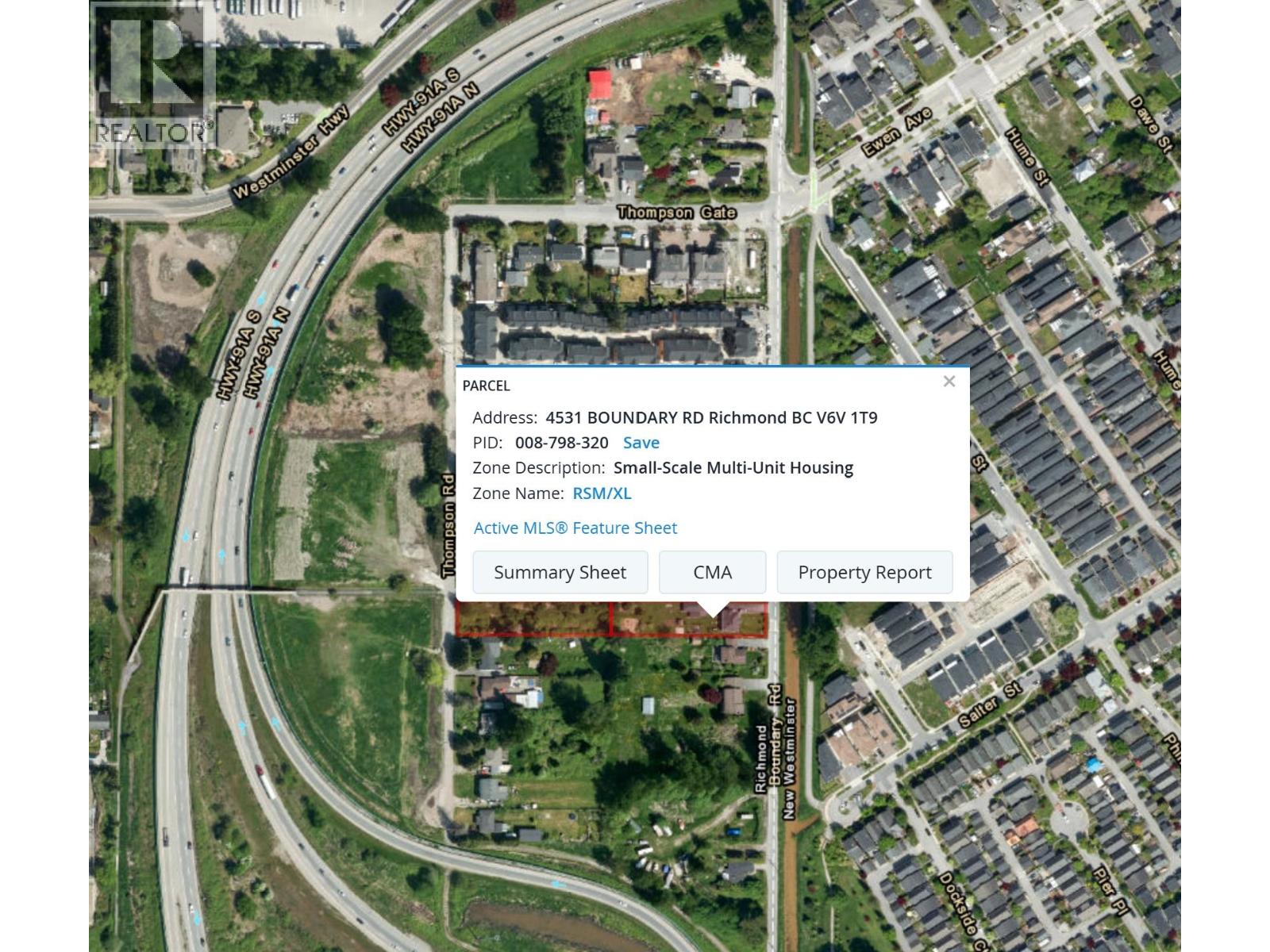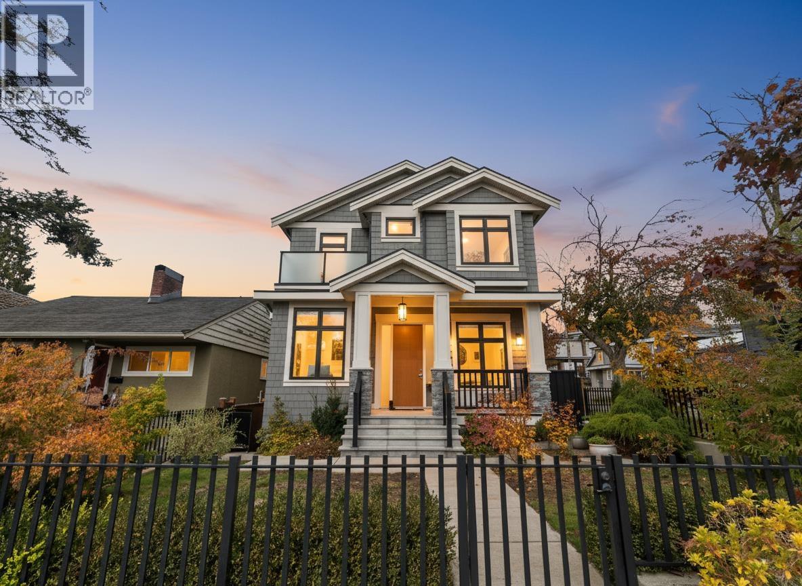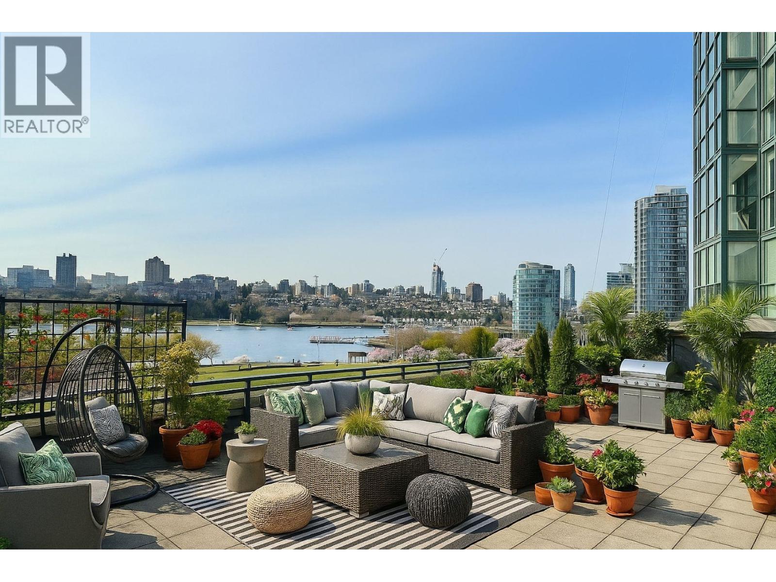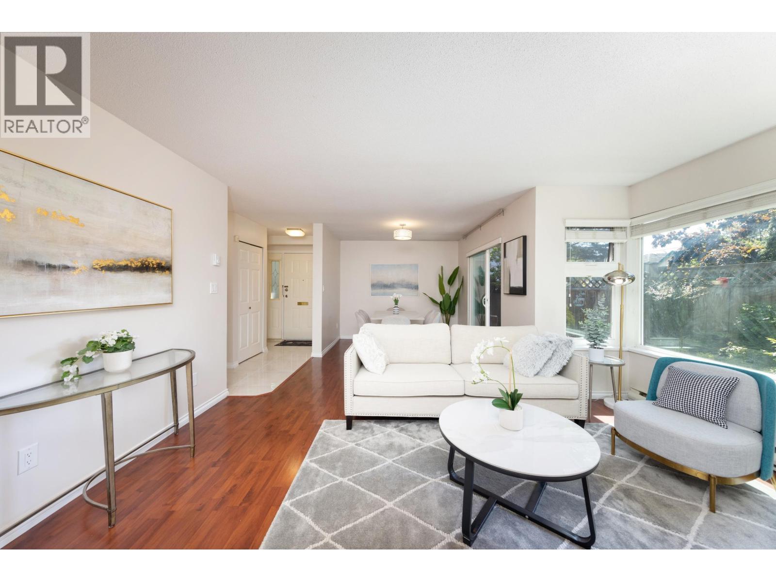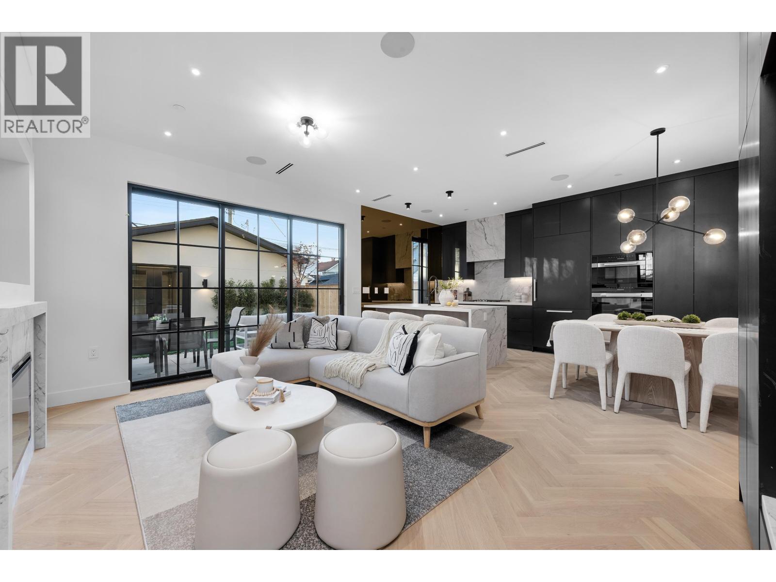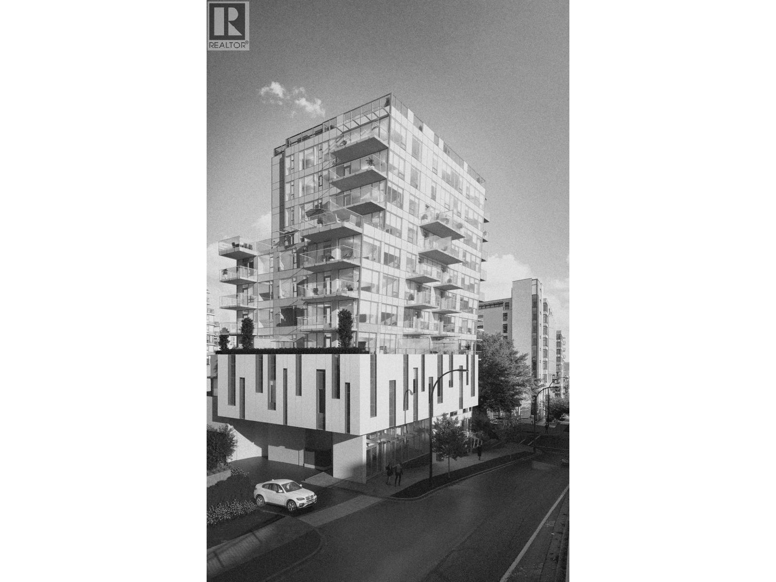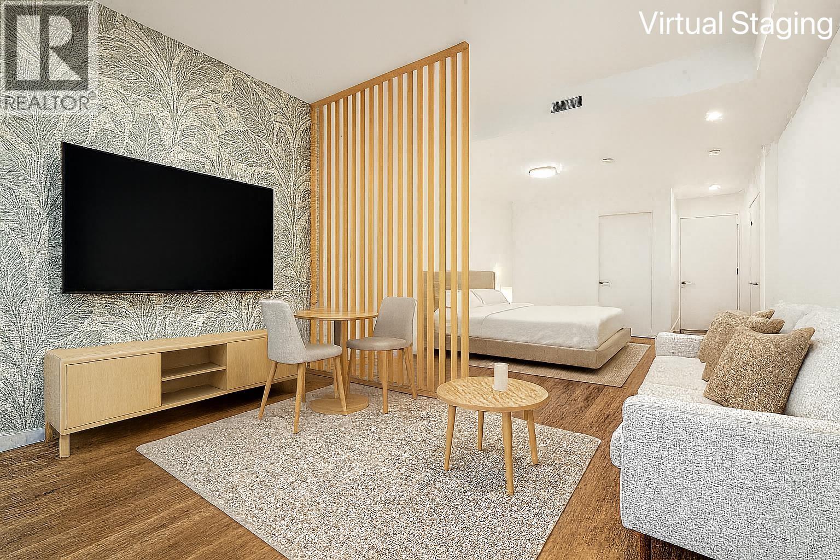Select your Favourite features
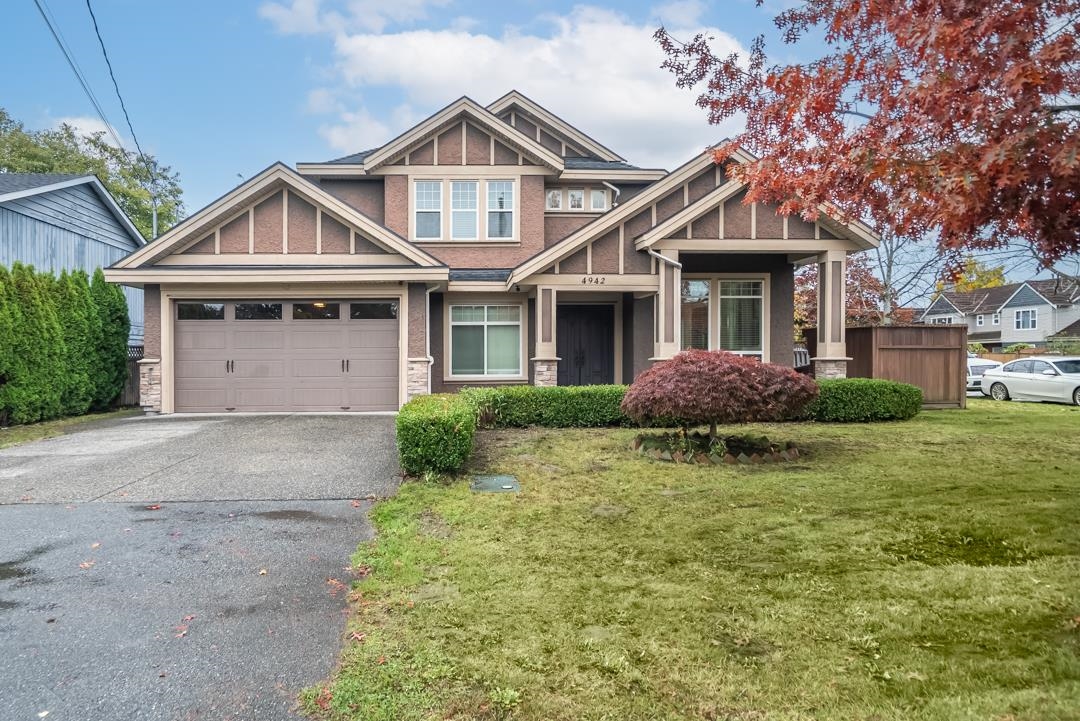
Highlights
Description
- Home value ($/Sqft)$637/Sqft
- Time on Houseful
- Property typeResidential
- Neighbourhood
- Median school Score
- Year built2009
- Mortgage payment
Exceptional, custom built home on a corner lot. Soaring up to 16 foot ceilings with expansive windows and skylights that flood the home with natural lighting. Kitchen equipped with large island, custom cabinetry, granite countertops, and spice kitchen. Upstairs 4 bedrooms with 3 ensuites and walk-in closets. Den on main floor ideal for home office. Legal 1 bedroom suite perfect for income or extended family. Outdoors enjoy a fenced backyard, garden, with a city approved shed that includes a full bathroom; perfect for a hangout space or guest suite. Covered patio ideal for barbecues or gatherings. Ample parking space. Minutes away from local amenities. Holly Elementary, and Mountain View Park walking distance, along with bus stops, rec centre, hospital. A true Ladner gem!
MLS®#R3061294 updated 8 hours ago.
Houseful checked MLS® for data 8 hours ago.
Home overview
Amenities / Utilities
- Heat source Hot water, radiant
- Sewer/ septic Public sewer, sanitary sewer, storm sewer
Exterior
- Construction materials
- Foundation
- Roof
- # parking spaces 6
- Parking desc
Interior
- # full baths 5
- # total bathrooms 5.0
- # of above grade bedrooms
- Appliances Washer/dryer, dishwasher, refrigerator, stove, microwave, oven, range top
Location
- Area Bc
- Subdivision
- View No
- Water source Public
- Zoning description Rd3
Lot/ Land Details
- Lot dimensions 7502.0
Overview
- Lot size (acres) 0.17
- Basement information None
- Building size 3450.0
- Mls® # R3061294
- Property sub type Single family residence
- Status Active
- Tax year 2025
Rooms Information
metric
- Walk-in closet 1.524m X 2.438m
Level: Above - Walk-in closet 1.524m X 1.524m
Level: Above - Bedroom 2.845m X 3.353m
Level: Above - Bedroom 4.42m X 4.572m
Level: Above - Bedroom 3.81m X 3.454m
Level: Above - Bedroom 4.064m X 3.658m
Level: Above - Living room 3.658m X 3.658m
Level: Main - Workshop 5.486m X 3.658m
Level: Main - Kitchen 4.42m X 3.759m
Level: Main - Dining room 3.048m X 3.658m
Level: Main - Den 3.048m X 2.743m
Level: Main - Family room 4.877m X 3.912m
Level: Main - Wok kitchen 2.743m X 2.743m
Level: Main - Laundry 1.524m X 2.692m
Level: Main - Bedroom 2.743m X 3.099m
Level: Main - Nook 2.438m X 3.81m
Level: Main
SOA_HOUSEKEEPING_ATTRS
- Listing type identifier Idx

Lock your rate with RBC pre-approval
Mortgage rate is for illustrative purposes only. Please check RBC.com/mortgages for the current mortgage rates
$-5,864
/ Month25 Years fixed, 20% down payment, % interest
$
$
$
%
$
%

Schedule a viewing
No obligation or purchase necessary, cancel at any time

