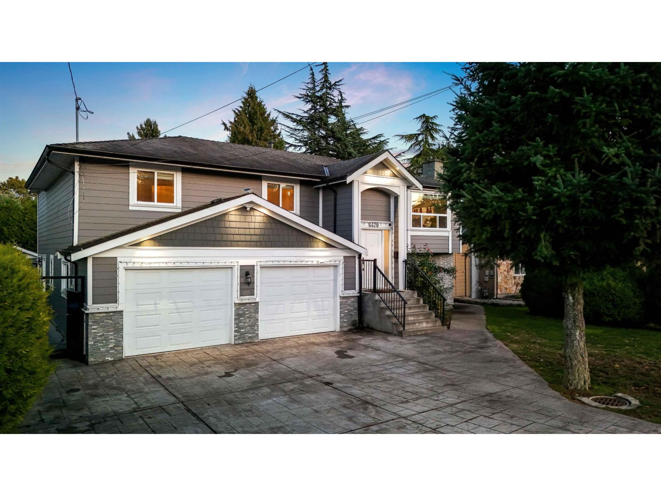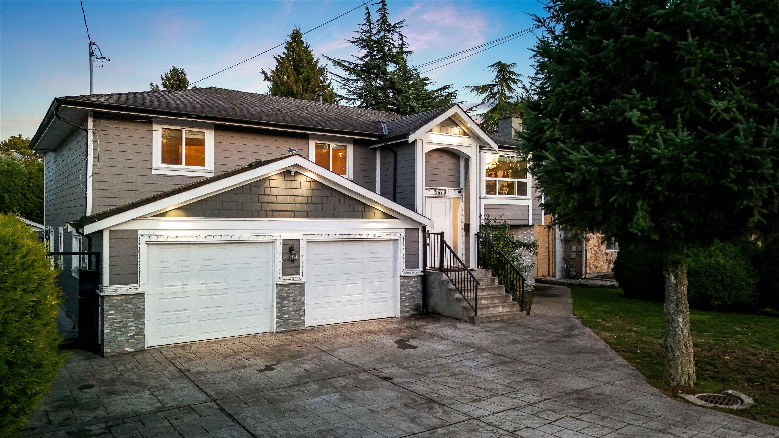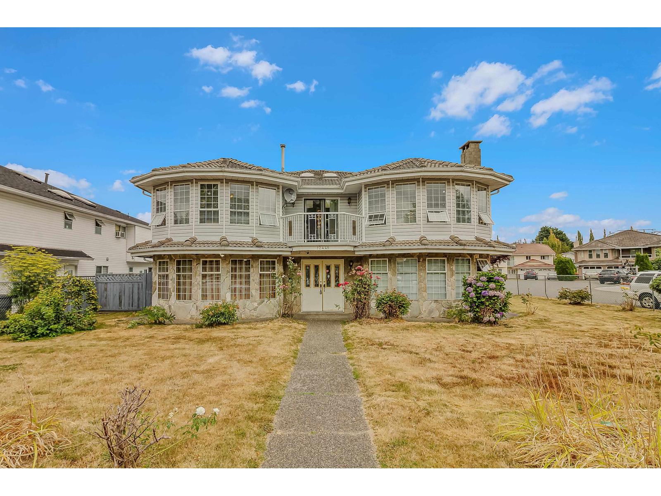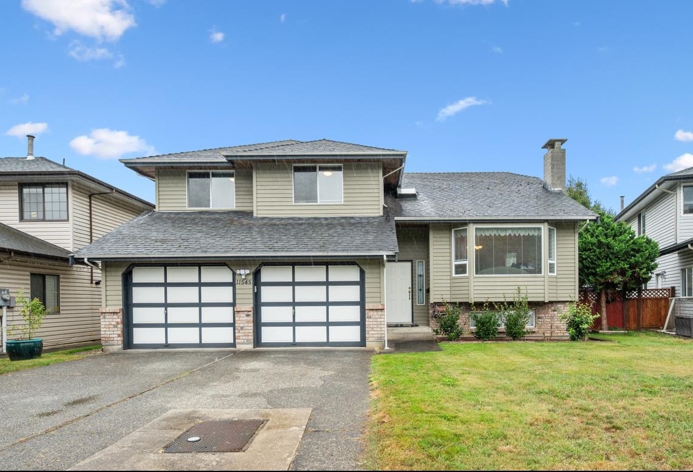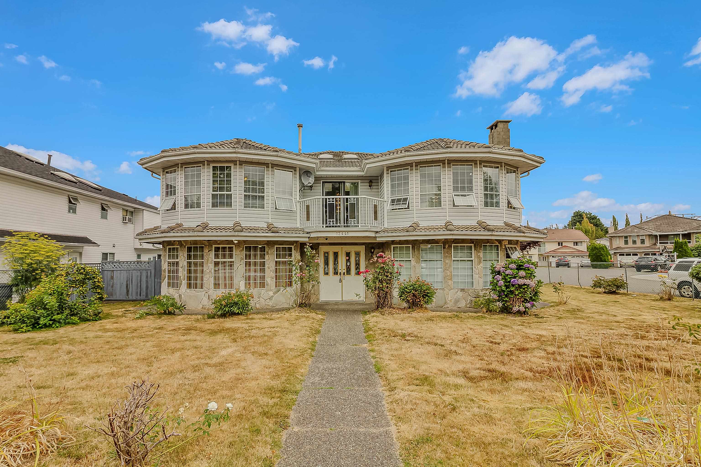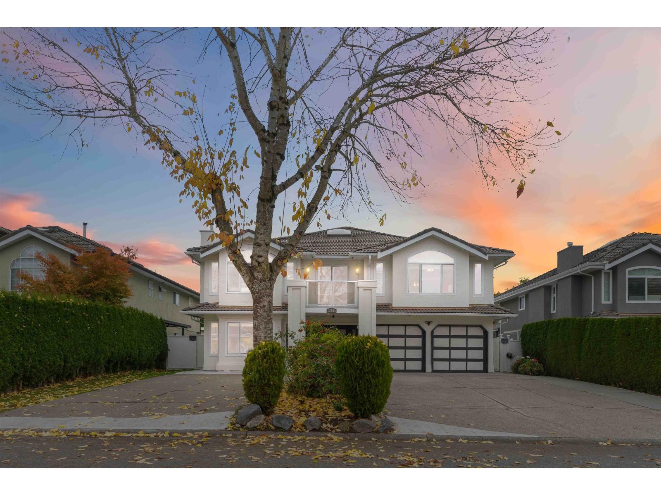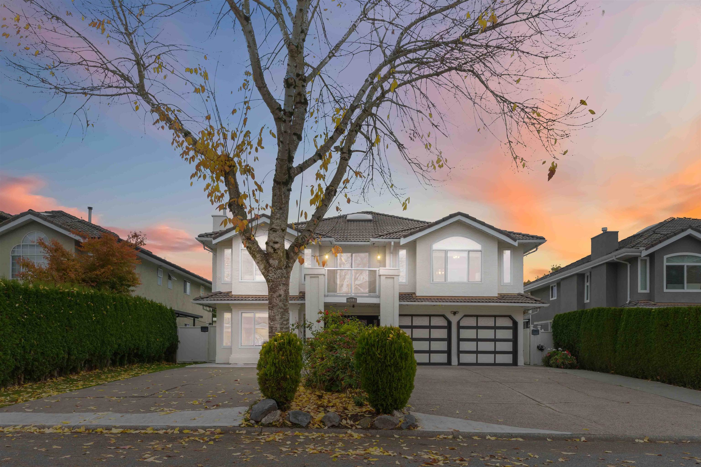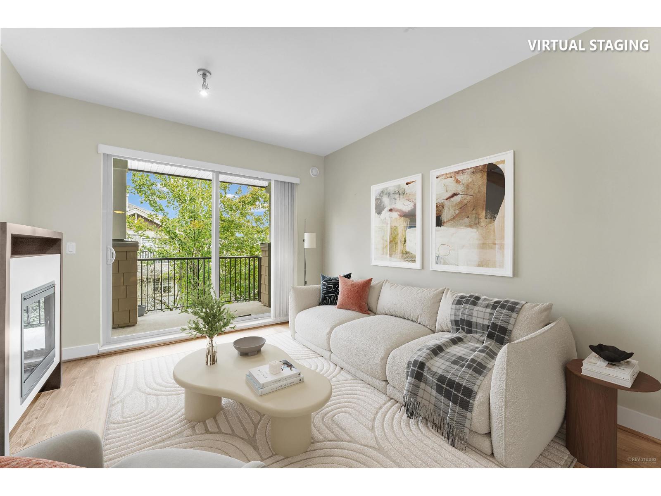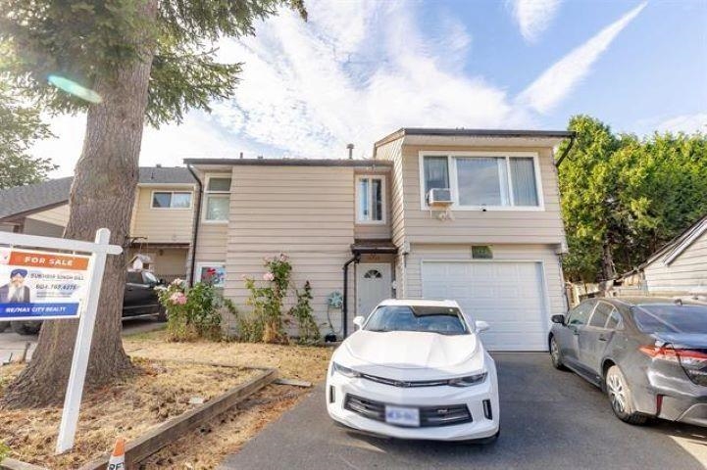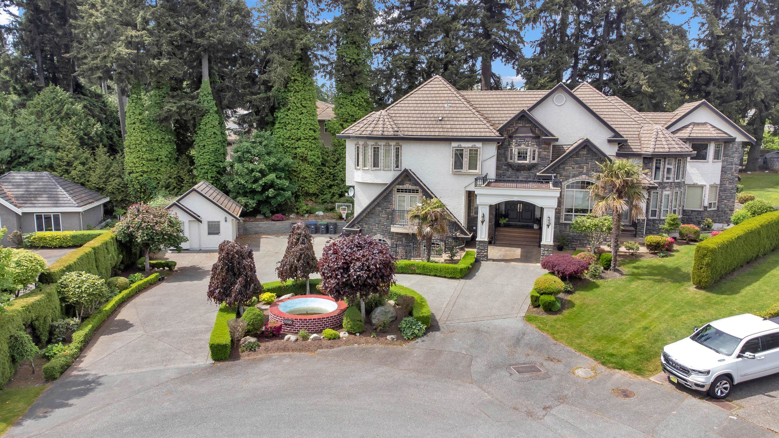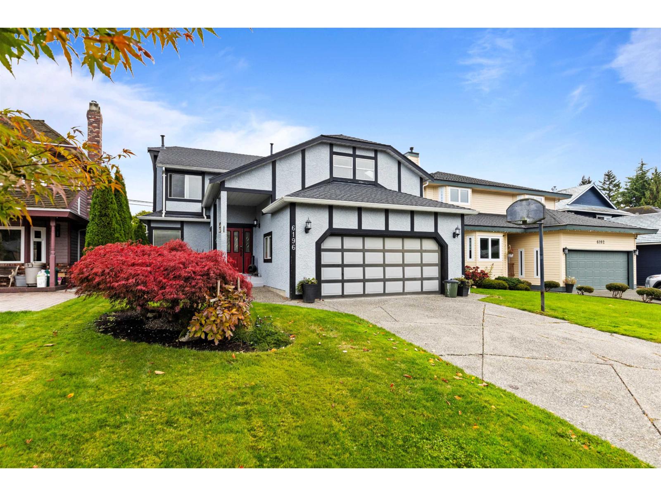Select your Favourite features
- Houseful
- BC
- Delta
- Sunshine Hills
- 6196 Cottonwood Street
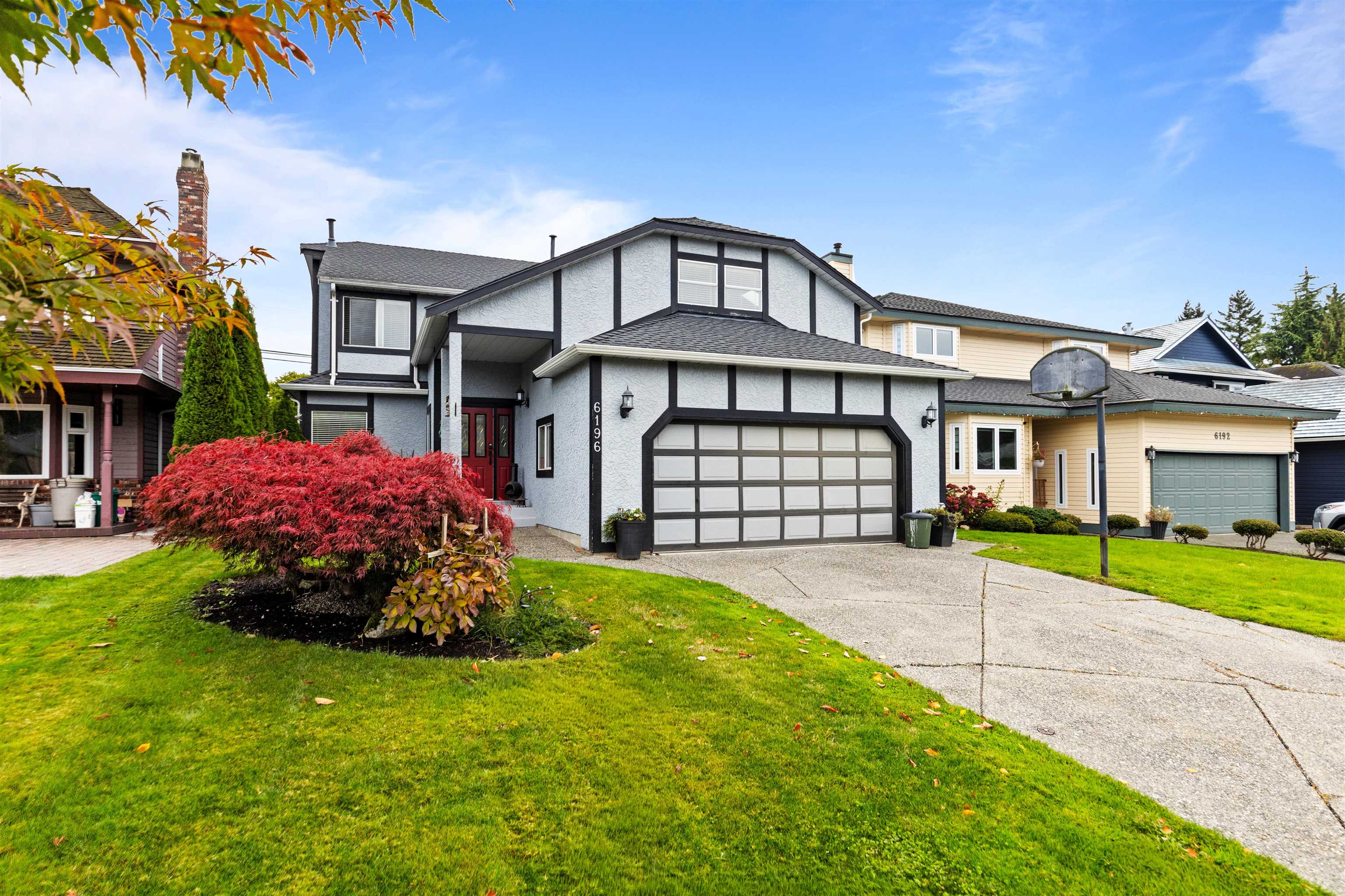
Highlights
Description
- Home value ($/Sqft)$532/Sqft
- Time on Houseful
- Property typeResidential
- Neighbourhood
- CommunityShopping Nearby
- Median school Score
- Year built1987
- Mortgage payment
Beautifully updated 5-bed + Den, 3-bath in sought-after Sunshine Hills! This move-in ready, elegant home blends modern comfort with timeless style. The recently renovated kitchen features solid wood cabinetry, quartz countertops, tile backsplash, durable vinyl tile flooring, and a dedicated coffee station + thoughtful storage solutions including blind-corner pullouts and roll-out pantry drawers. The main floor offers eng. hardwood, while upstairs boasts new carpet in four spacious bedrooms + a den which can be used as a 6th bedroom. Laundry & bedroom located on the main. All three bathrooms, including the luxurious ensuite, have been tastefully renovated. With a newer furnace, HWT, & roof, this home delivers lasting quality and peace of mind. Your dream home in Sunshine Hills awaits!
MLS®#R3061971 updated 10 hours ago.
Houseful checked MLS® for data 10 hours ago.
Home overview
Amenities / Utilities
- Heat source Forced air, natural gas
- Sewer/ septic Public sewer, sanitary sewer, storm sewer
Exterior
- Construction materials
- Foundation
- Roof
- Fencing Fenced
- # parking spaces 6
- Parking desc
Interior
- # full baths 2
- # half baths 1
- # total bathrooms 3.0
- # of above grade bedrooms
- Appliances Washer/dryer, dishwasher, refrigerator, stove
Location
- Community Shopping nearby
- Area Bc
- Subdivision
- Water source Public
- Zoning description Rs6
- Directions 67209a91f76888f29a6ba0eea54cdd05
Lot/ Land Details
- Lot dimensions 5457.0
Overview
- Lot size (acres) 0.13
- Basement information Crawl space
- Building size 2772.0
- Mls® # R3061971
- Property sub type Single family residence
- Status Active
- Virtual tour
- Tax year 2024
Rooms Information
metric
- Bedroom 2.972m X 4.115m
Level: Above - Primary bedroom 4.293m X 4.877m
Level: Above - Den 3.505m X 6.401m
Level: Above - Bedroom 2.921m X 3.073m
Level: Above - Walk-in closet 1.575m X 2.667m
Level: Above - Bedroom 3.353m X 4.877m
Level: Above - Kitchen 3.683m X 5.664m
Level: Main - Bedroom 3.048m X 3.251m
Level: Main - Dining room 2.438m X 3.785m
Level: Main - Family room 3.683m X 5.258m
Level: Main - Foyer 1.702m X 2.311m
Level: Main - Laundry 1.626m X 2.007m
Level: Main - Living room 3.886m X 6.426m
Level: Main - Walk-in closet 1.372m X 1.727m
Level: Main
SOA_HOUSEKEEPING_ATTRS
- Listing type identifier Idx

Lock your rate with RBC pre-approval
Mortgage rate is for illustrative purposes only. Please check RBC.com/mortgages for the current mortgage rates
$-3,933
/ Month25 Years fixed, 20% down payment, % interest
$
$
$
%
$
%

Schedule a viewing
No obligation or purchase necessary, cancel at any time
Nearby Homes
Real estate & homes for sale nearby

