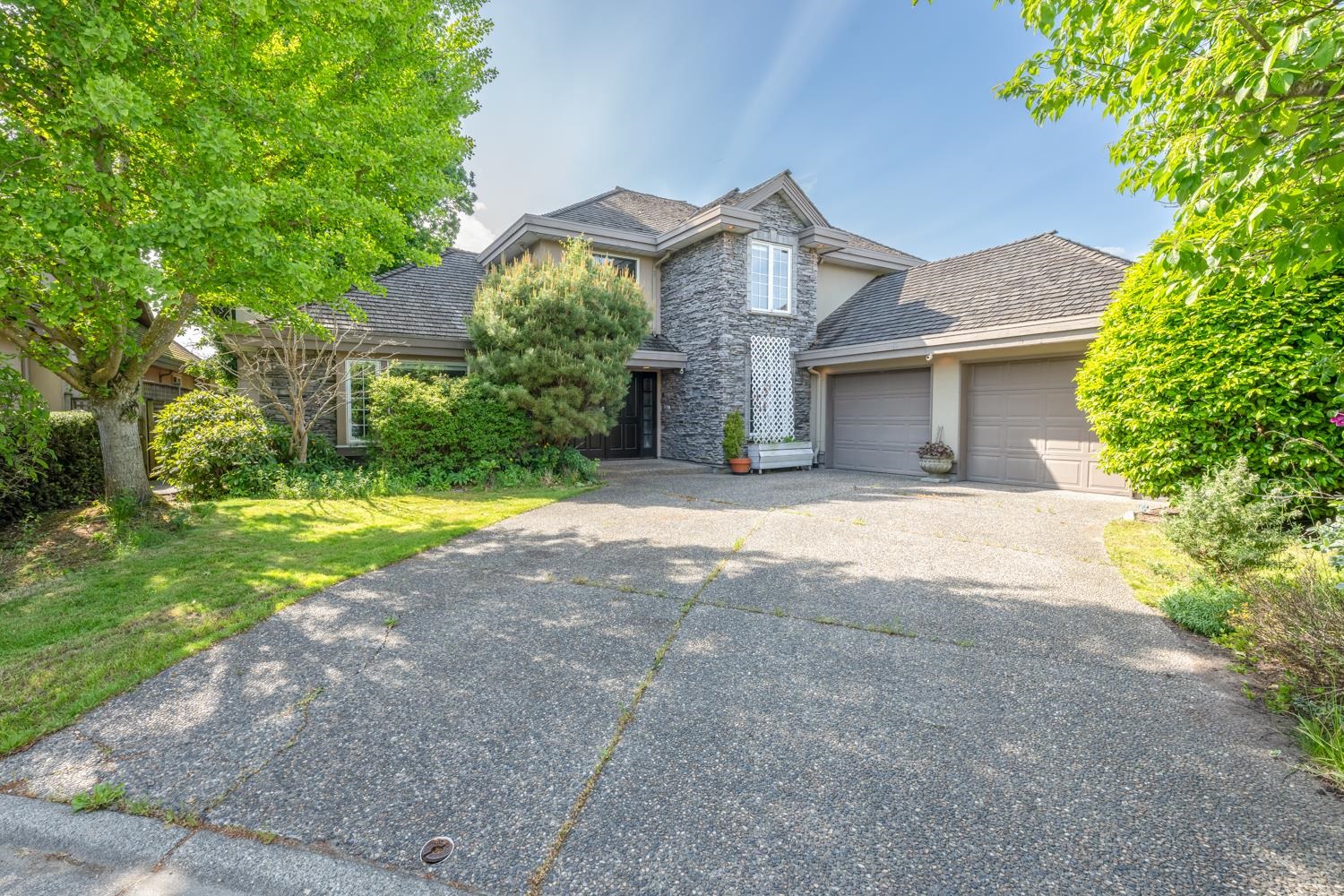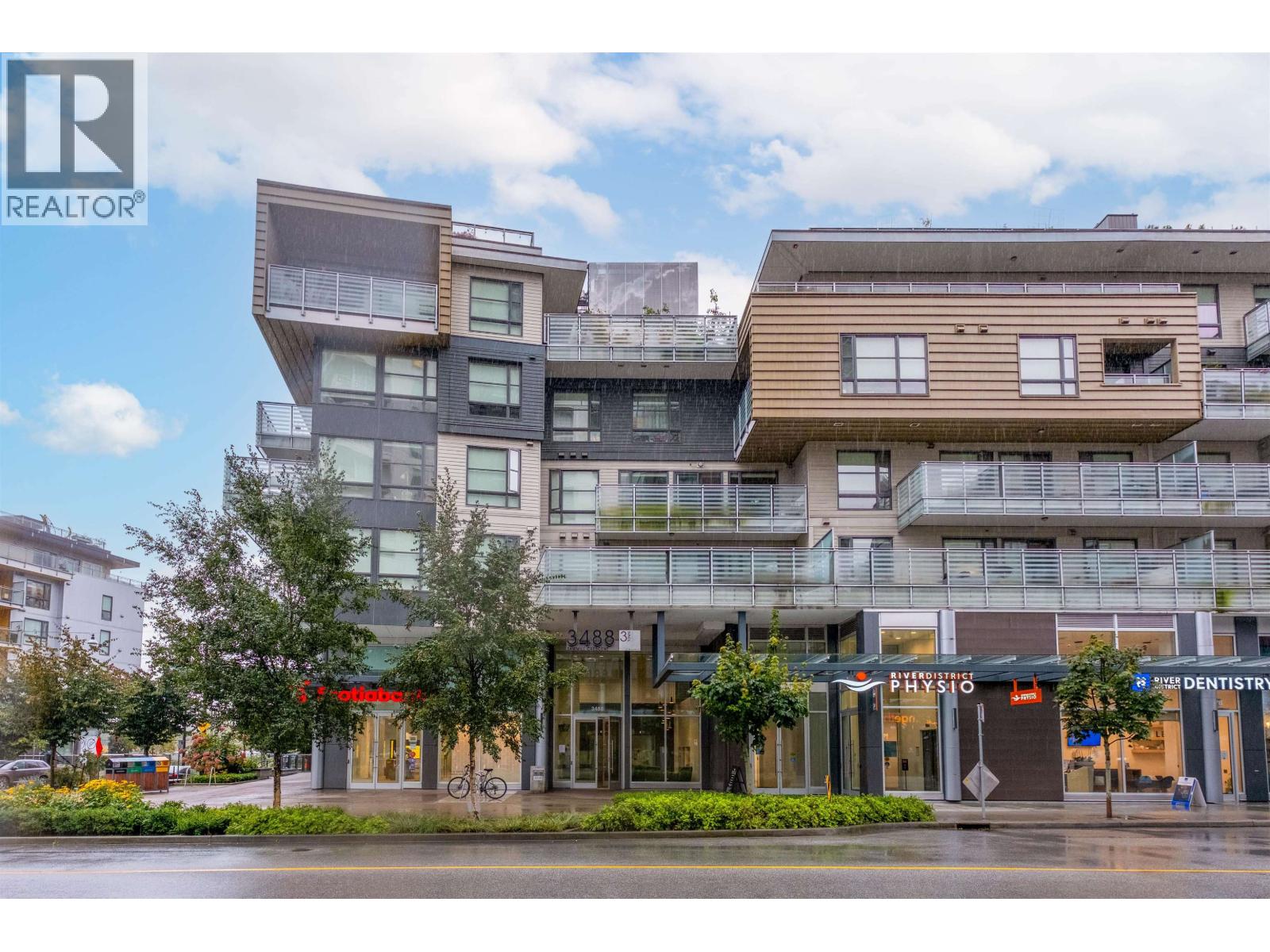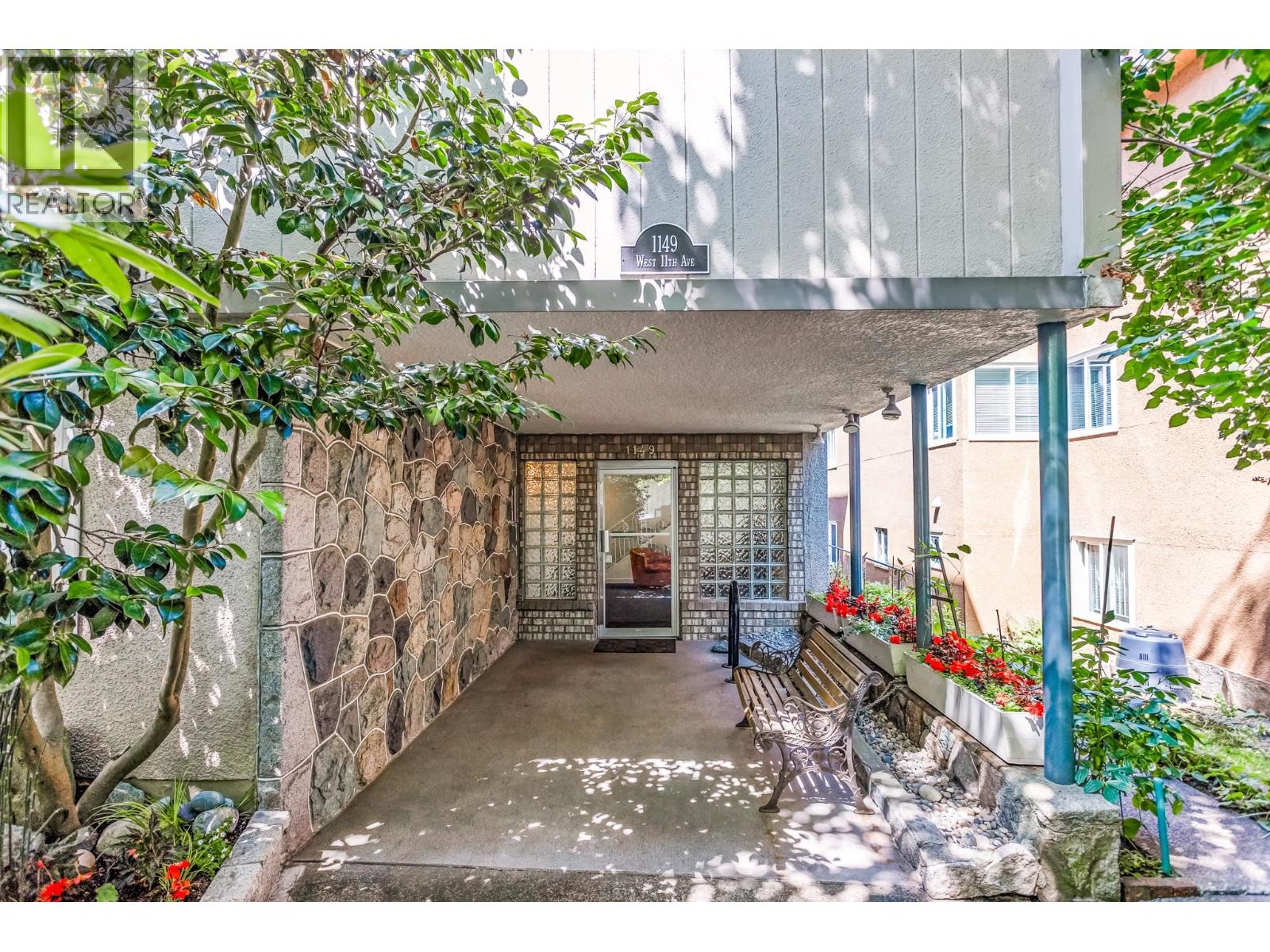Select your Favourite features

Highlights
Description
- Home value ($/Sqft)$699/Sqft
- Time on Houseful
- Property typeResidential
- Neighbourhood
- Median school Score
- Year built1994
- Mortgage payment
Nestled in a serene cul-de-sac, this exquisite European-inspired residence offers unparalleled views of sprawling blueberry fields and the picturesque horizon. This 3,200 sqft. abode boasts a meticulously crafted kitchen featuring Nickels Cabinets, Quartz countertops, premium Miele dishwasher, Wolf 6-burner gas range, SubZero refrigerator, and a dedicated wine fridge. With 5 bedrooms, 3 full baths, formal dining and living areas, 2 cozy gas fireplaces, and an additional family and games room adjacent to the kitchen, this home is designed for both relaxation and entertainment. Experience the epitome of luxury living – this is a '5-Star' residence, available for the first time.
MLS®#R2961171 updated 2 months ago.
Houseful checked MLS® for data 2 months ago.
Home overview
Amenities / Utilities
- Heat source Baseboard, natural gas, radiant
- Sewer/ septic Public sewer, sanitary sewer, storm sewer
Exterior
- Construction materials
- Foundation
- Roof
- Fencing Fenced
- # parking spaces 6
- Parking desc
Interior
- # half baths 3
- # total bathrooms 3.0
- # of above grade bedrooms
- Appliances Washer/dryer, dishwasher, refrigerator, stove, microwave, oven
Location
- Area Bc
- View Yes
- Water source Public
- Zoning description Rs6
- Directions 4f095ac53c121d34db26a6a775b85161
Lot/ Land Details
- Lot dimensions 8224.0
Overview
- Lot size (acres) 0.19
- Basement information None
- Building size 3264.0
- Mls® # R2961171
- Property sub type Single family residence
- Status Active
- Tax year 2023
Rooms Information
metric
- Bedroom 3.404m X 4.013m
Level: Above - Bedroom 3.2m X 3.658m
Level: Above - Walk-in closet 2.235m X 2.87m
Level: Above - Primary bedroom 4.826m X 5.486m
Level: Above - Bedroom 3.302m X 3.708m
Level: Above - Games room 3.861m X 5.105m
Level: Main - Kitchen 4.648m X 5.537m
Level: Main - Dining room 3.226m X 4.216m
Level: Main - Family room 4.826m X 5.715m
Level: Main - Laundry 1.956m X 4.369m
Level: Main - Nook 2.083m X 2.769m
Level: Main - Living room 3.785m X 5.105m
Level: Main - Bedroom 2.946m X 3.073m
Level: Main
SOA_HOUSEKEEPING_ATTRS
- Listing type identifier Idx

Lock your rate with RBC pre-approval
Mortgage rate is for illustrative purposes only. Please check RBC.com/mortgages for the current mortgage rates
$-6,080
/ Month25 Years fixed, 20% down payment, % interest
$
$
$
%
$
%

Schedule a viewing
No obligation or purchase necessary, cancel at any time










