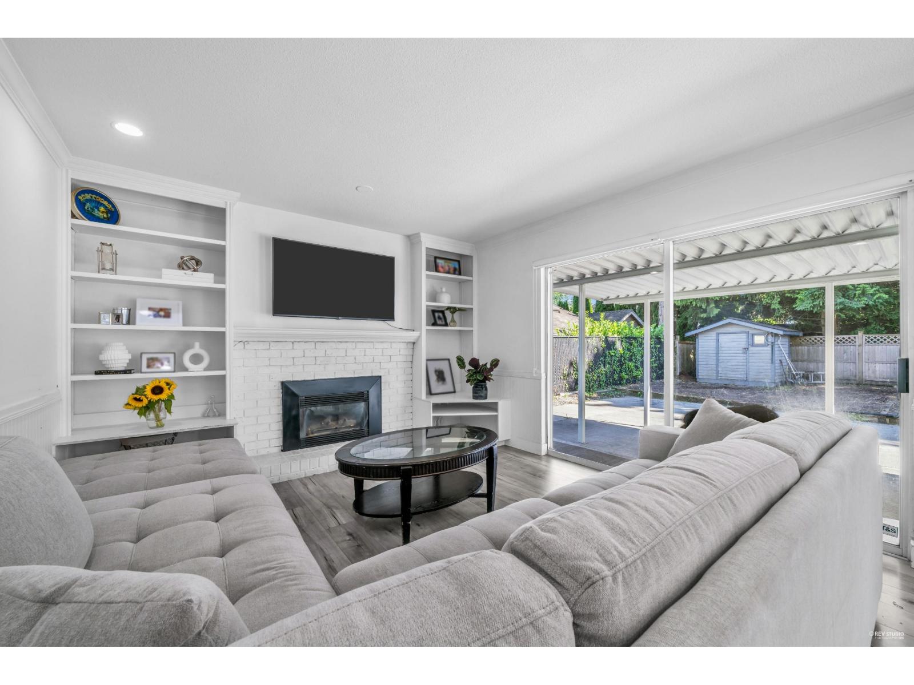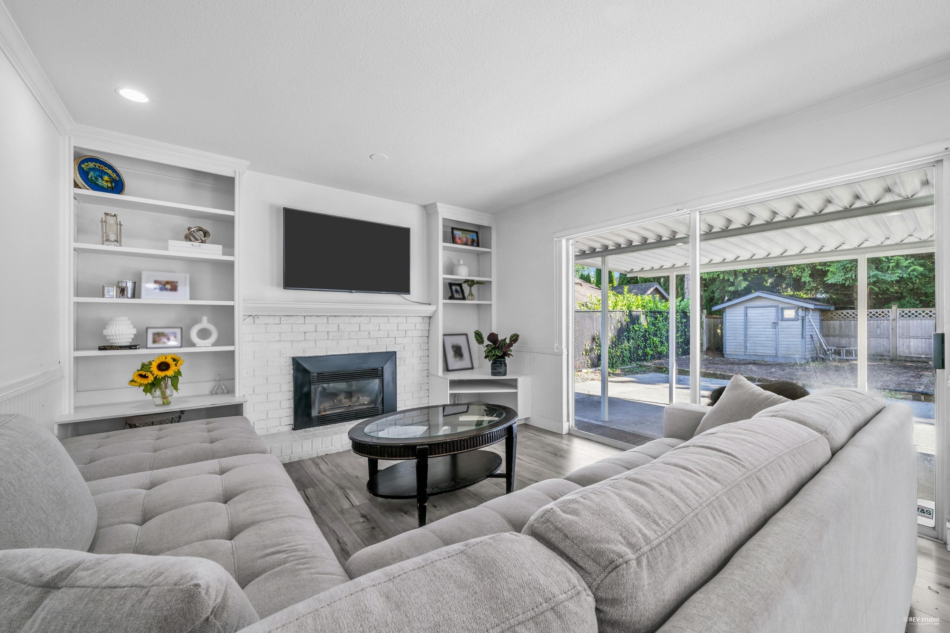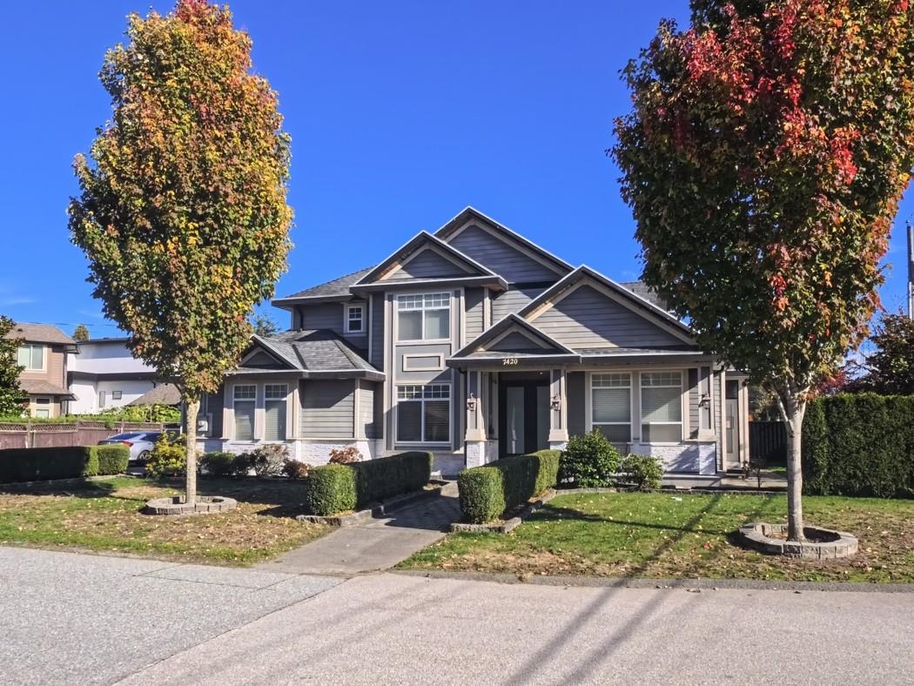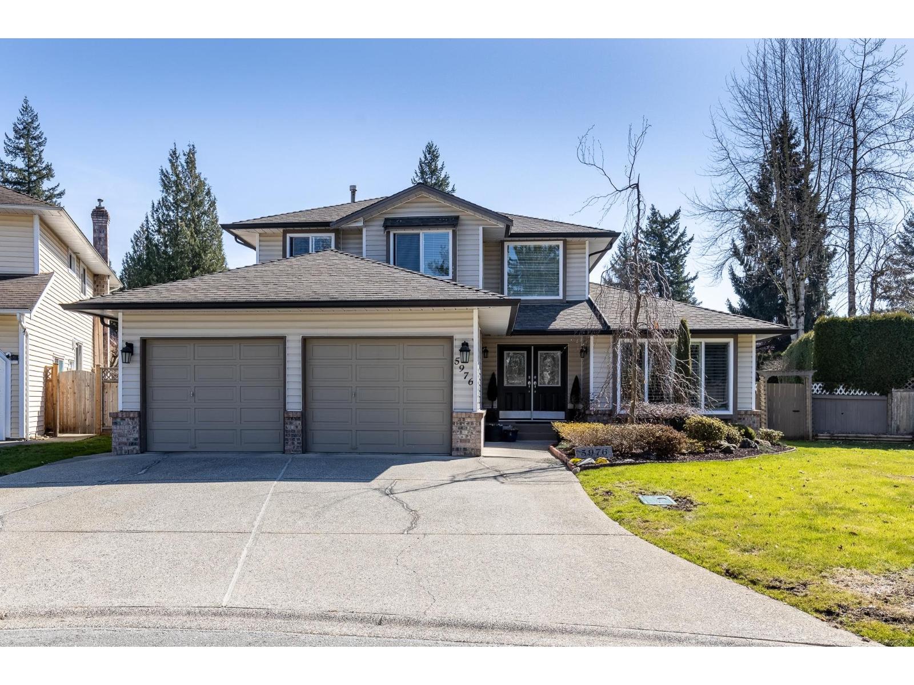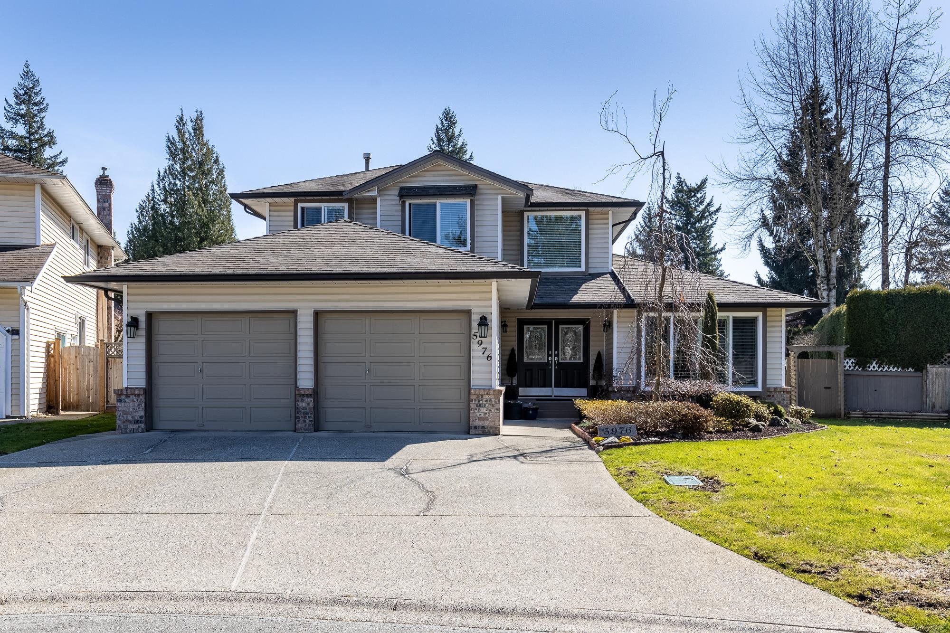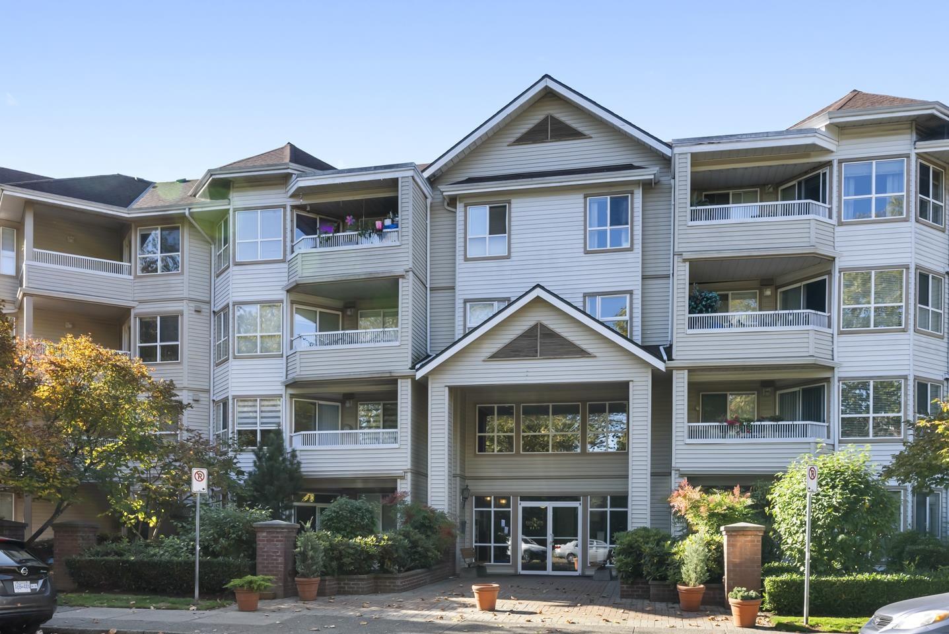Select your Favourite features
- Houseful
- BC
- Delta
- Sunshine Hills
- 64 Avenue
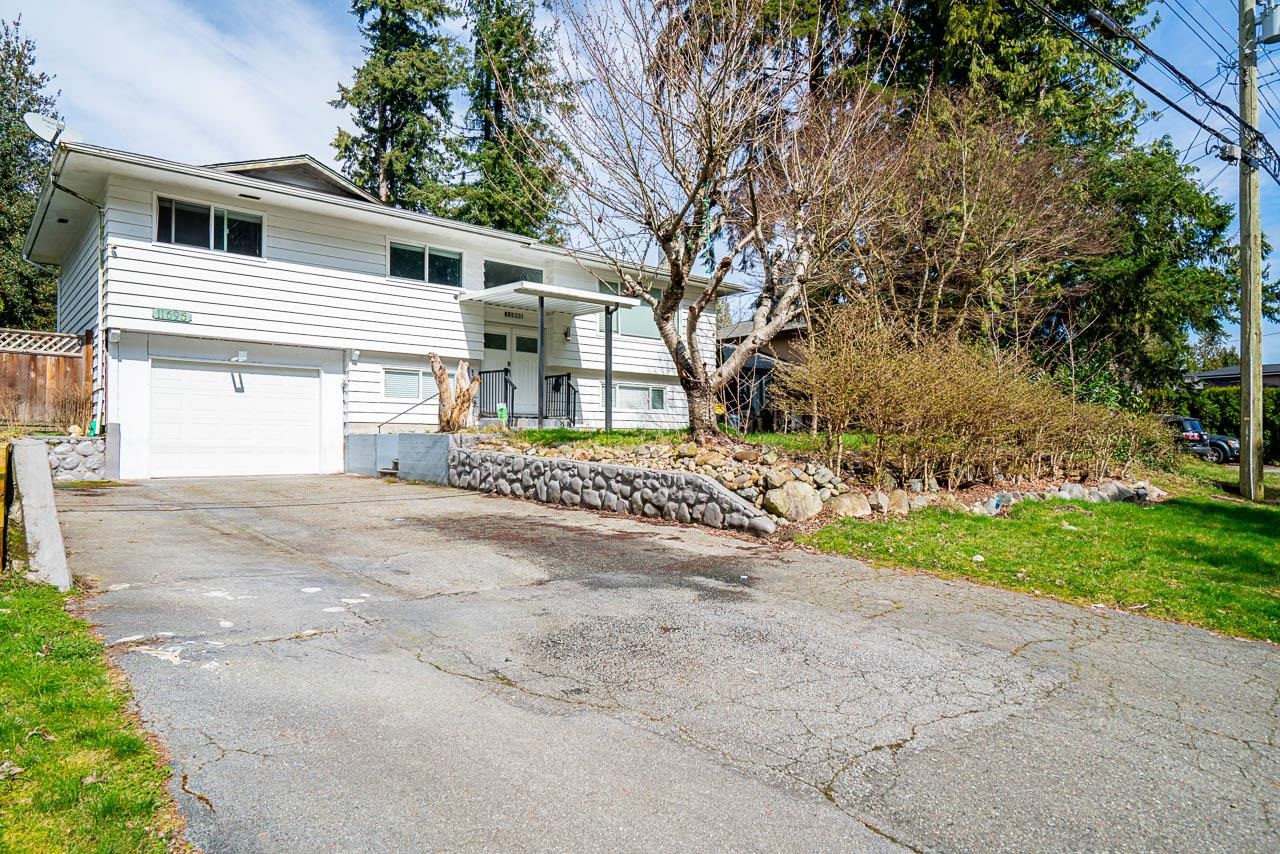
Highlights
Description
- Home value ($/Sqft)$677/Sqft
- Time on Houseful
- Property typeResidential
- StyleBasement entry
- Neighbourhood
- CommunityShopping Nearby
- Median school Score
- Year built1973
- Mortgage payment
SUNSHINE HILL SPECIAL! NOT ON BUSY ROAD. Fully RENNOVATED home from top to bottom! Renovations include newer flooring, lighting, plumbing, newer washrooms, newer fireplaces, and much more! Main Floor features 3 bedrooms & 1.5 baths along with a spacious living & dining rooms, sep Kitchen with Double doors, SS appliances & beautiful backsplash. Downstairs comes with fully renovated 2 Bed & 1.5 Bath rental suite as great mortgage helper! Fully covered deck with private backyard, with large patio, is perfect for bbq's and summer gatherings. Backyard turf saves time in having to mow the lawn. Roof, furnace and all windows replaced 2015 and Brand new hot water tank installed last month. Around 15 mins walk from High-in-Demand Seaquam Secondary School and very easy access to highways.
MLS®#R2982642 updated 3 months ago.
Houseful checked MLS® for data 3 months ago.
Home overview
Amenities / Utilities
- Heat source Forced air
- Sewer/ septic Public sewer, sanitary sewer, storm sewer
Exterior
- Construction materials
- Foundation
- Roof
- Fencing Fenced
- # parking spaces 5
- Parking desc
Interior
- # full baths 2
- # half baths 2
- # total bathrooms 4.0
- # of above grade bedrooms
- Appliances Washer/dryer, dishwasher, refrigerator, stove
Location
- Community Shopping nearby
- Area Bc
- View No
- Water source Public
- Zoning description Rs2
- Directions 7c6a18dd03cdf94fe34465ff96346d2b
Lot/ Land Details
- Lot dimensions 6732.0
Overview
- Lot size (acres) 0.15
- Basement information Finished
- Building size 2217.0
- Mls® # R2982642
- Property sub type Single family residence
- Status Active
- Tax year 2024
Rooms Information
metric
- Family room 4.039m X 5.258m
- Kitchen 2.489m X 2.819m
- Bedroom 2.642m X 3.683m
- Storage 2.184m X 6.223m
- Laundry 1.473m X 3.886m
- Bedroom 2.413m X 2.464m
- Dining room 2.845m X 3.251m
Level: Main - Living room 4.267m X 5.41m
Level: Main - Bedroom 3.226m X 2.896m
Level: Main - Bedroom 3.226m X 3.099m
Level: Main - Kitchen 4.928m X 3.15m
Level: Main - Primary bedroom 3.378m X 4.166m
Level: Main
SOA_HOUSEKEEPING_ATTRS
- Listing type identifier Idx

Lock your rate with RBC pre-approval
Mortgage rate is for illustrative purposes only. Please check RBC.com/mortgages for the current mortgage rates
$-4,000
/ Month25 Years fixed, 20% down payment, % interest
$
$
$
%
$
%

Schedule a viewing
No obligation or purchase necessary, cancel at any time
Nearby Homes
Real estate & homes for sale nearby





