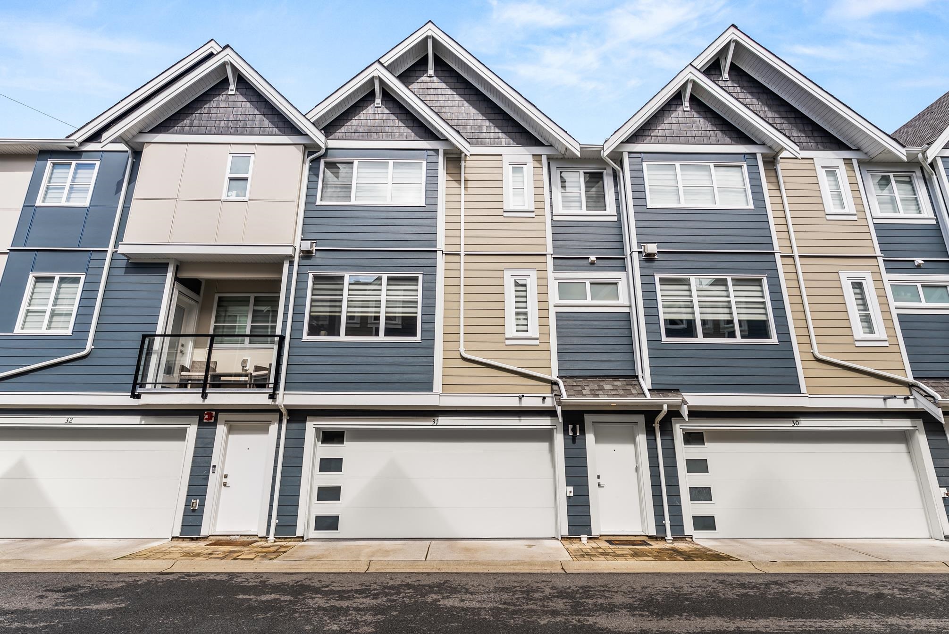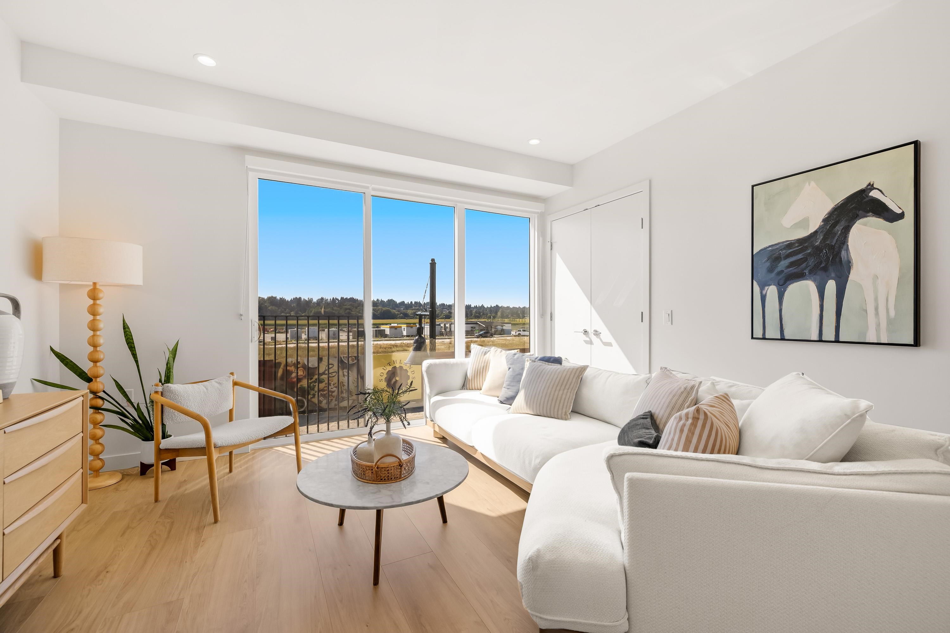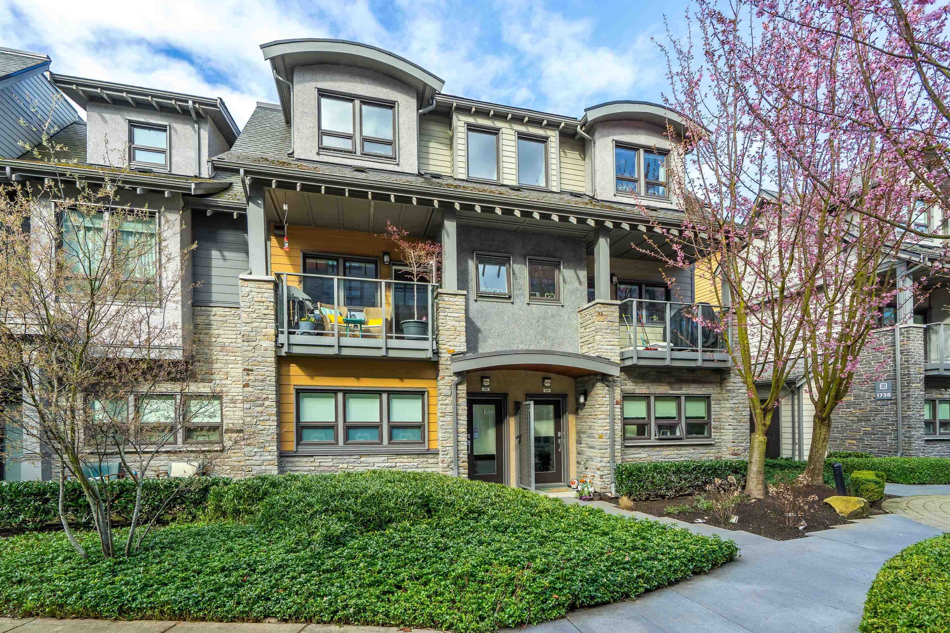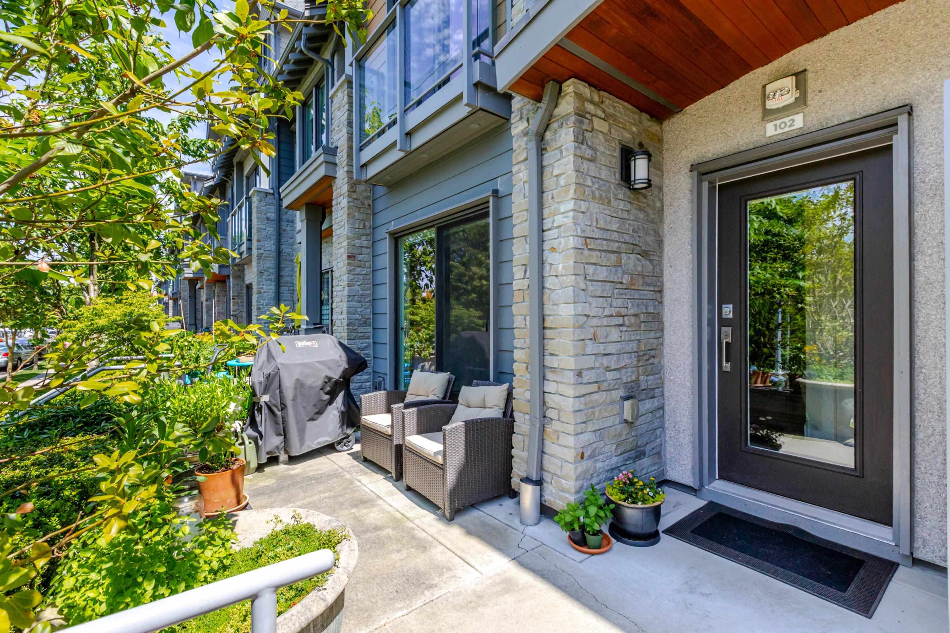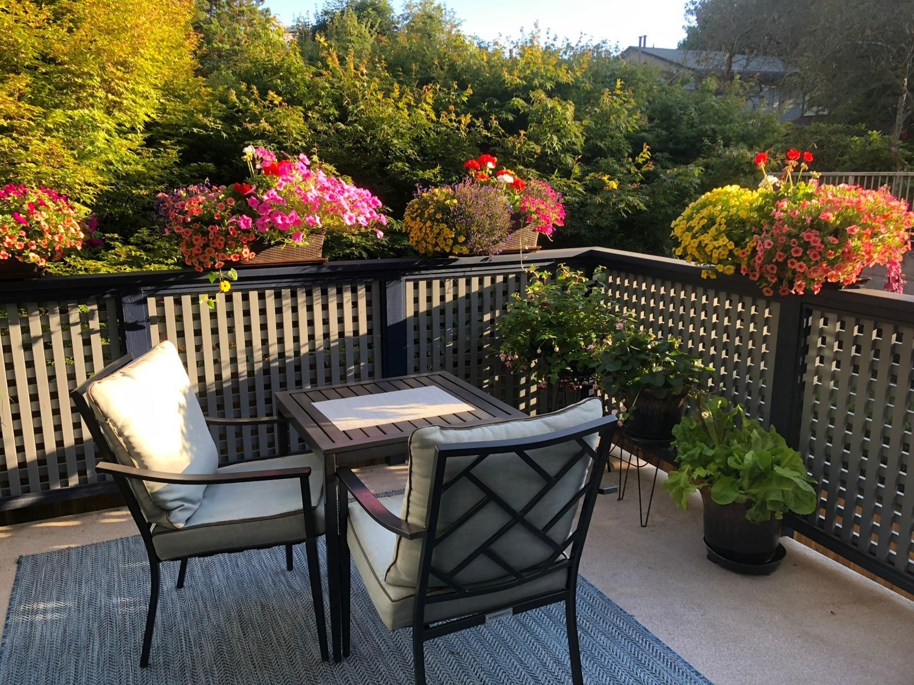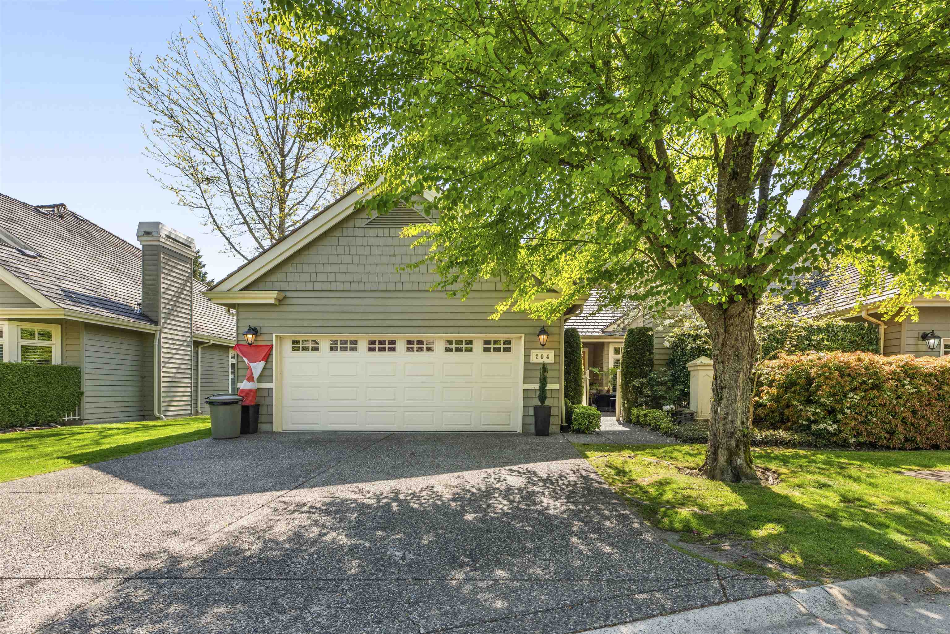- Houseful
- BC
- Delta
- Boundary Beach
- 6427 Hammermill Ave #10 Ave
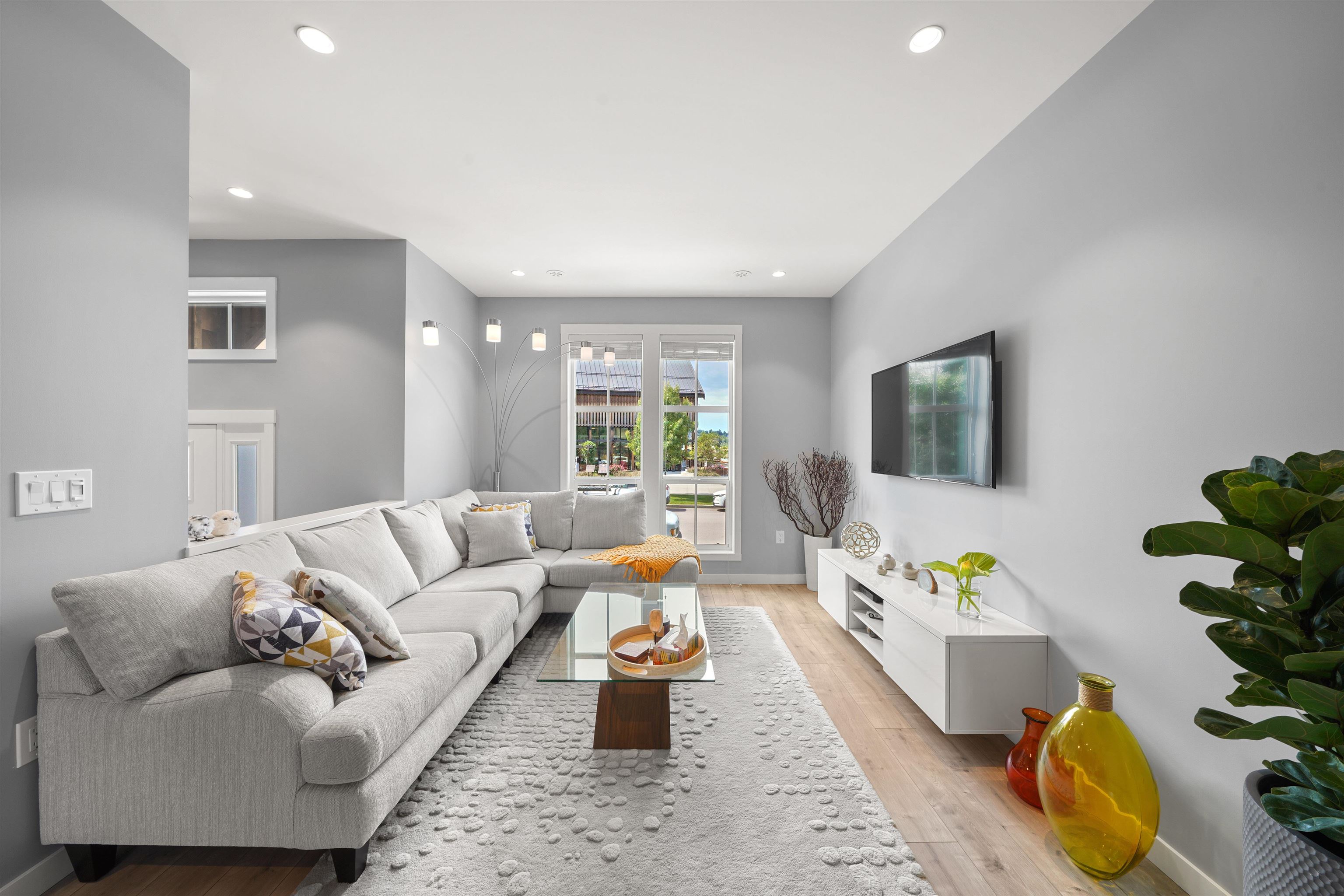
Highlights
Description
- Home value ($/Sqft)$750/Sqft
- Time on Houseful
- Property typeResidential
- Style3 storey
- Neighbourhood
- CommunityRestaurant, Shopping Nearby
- Median school Score
- Year built2021
- Mortgage payment
Immaculate 3-bed, 3-bath townhome in the sought-after Southlands community of Tsawwassen. Just 4 years old, this 1,598 sqft. home feels like new. Your main floor features an open-concept kitchen, living, and dining area, plus a powder room & a versatile nook, perfect for a home office. Step outside to your private outdoor space, complete with a BBQ hookup and hose bib. Upstairs, the primary suite offers a large walk-in closet, an ensuite with double vanity, & in-floor heating for added comfort. Two spacious additional bedrooms, a 4-piece bathroom, & laundry room equipped with additional shelving complete this level. What might be the biggest bonus - enjoy an impressive 3 car garage with epoxy floors, storage room, workshop, & EV charger. Don’t miss the chance to own this spectacular home!
Home overview
- Heat source Forced air, heat pump
- Sewer/ septic Sanitary sewer
- Construction materials
- Foundation
- Roof
- # parking spaces 3
- Parking desc
- # full baths 2
- # half baths 1
- # total bathrooms 3.0
- # of above grade bedrooms
- Appliances Washer/dryer, dishwasher, refrigerator, stove, microwave
- Community Restaurant, shopping nearby
- Area Bc
- Subdivision
- Water source Public
- Zoning description Cd423r
- Directions D40959a60b86b75407053c3ed4e6b244
- Basement information None
- Building size 1598.0
- Mls® # R3052749
- Property sub type Townhouse
- Status Active
- Virtual tour
- Tax year 2023
- Storage 1.854m X 2.362m
- Bedroom 3.835m X 4.013m
- Bedroom 4.115m X 2.845m
- Bedroom 4.115m X 2.845m
- Living room 3.353m X 4.14m
Level: Main - Dining room 3.353m X 4.826m
Level: Main - Nook 1.778m X 2.007m
Level: Main - Kitchen 3.48m X 4.039m
Level: Main
- Listing type identifier Idx

$-3,197
/ Month

