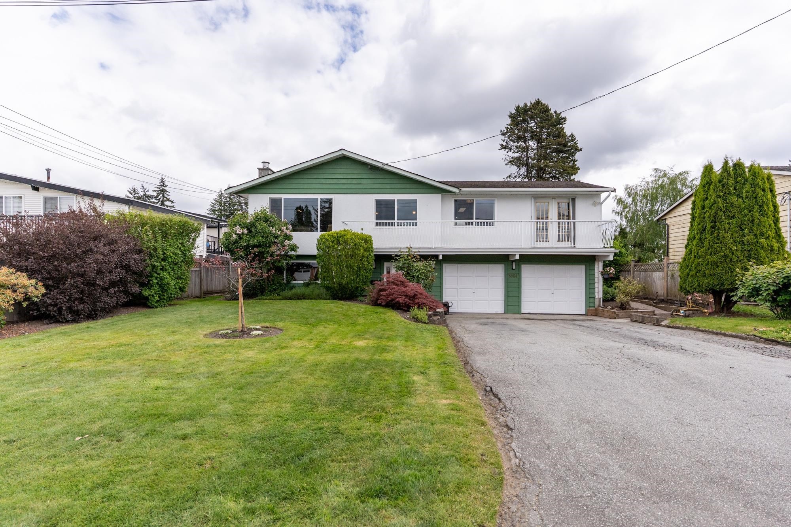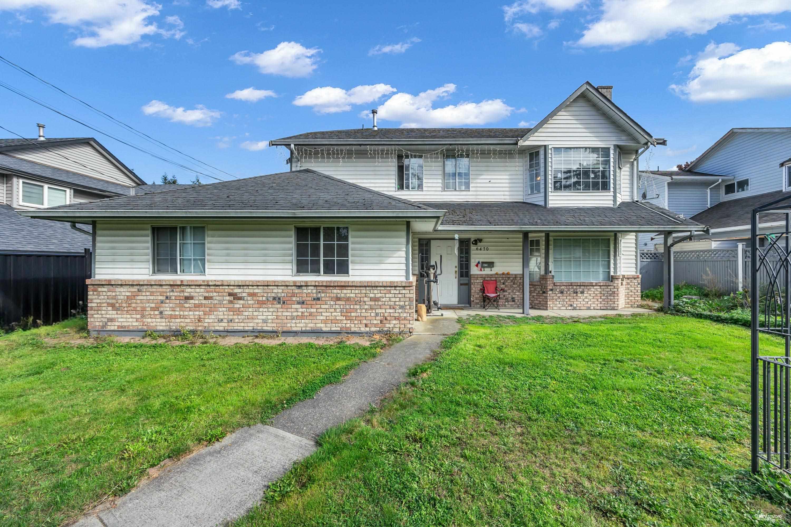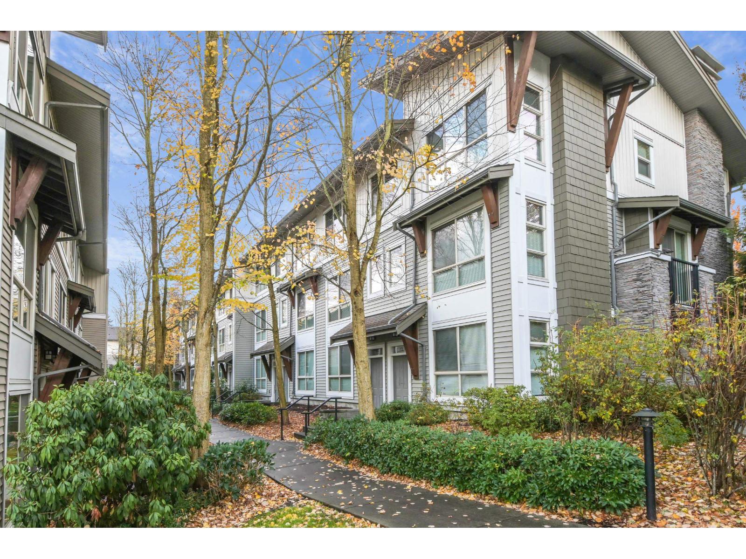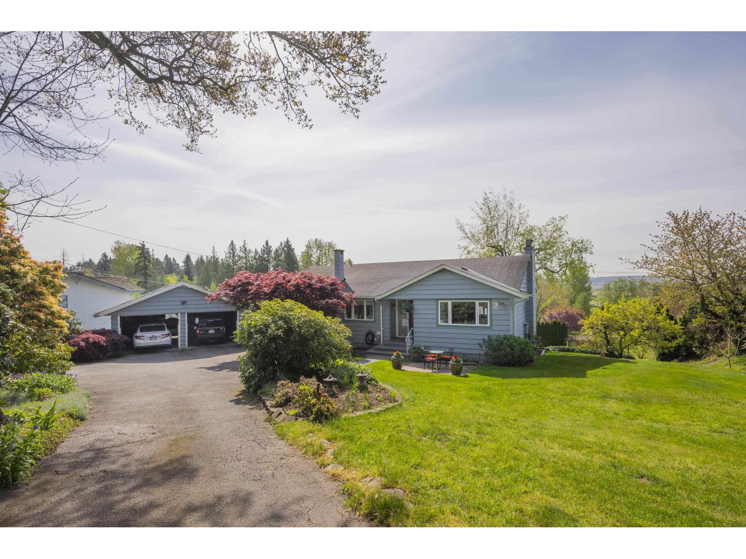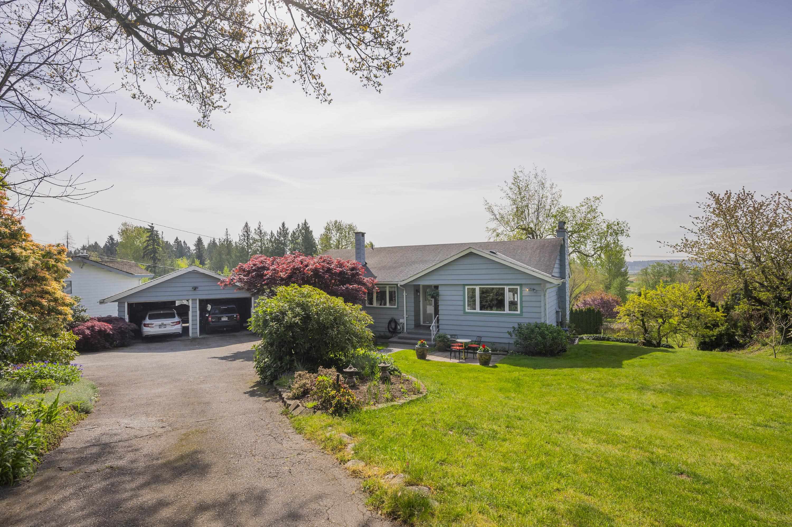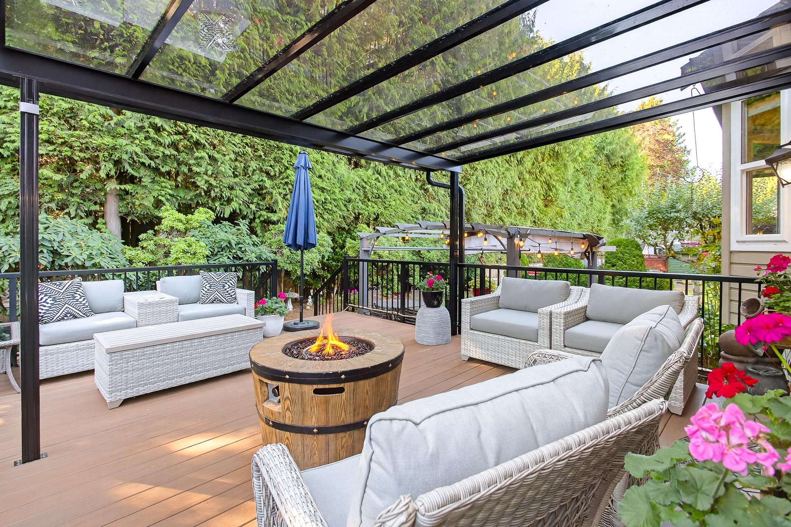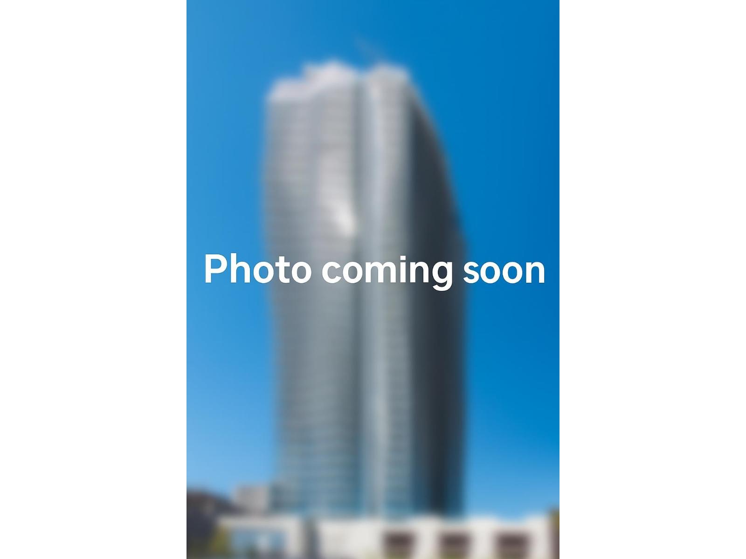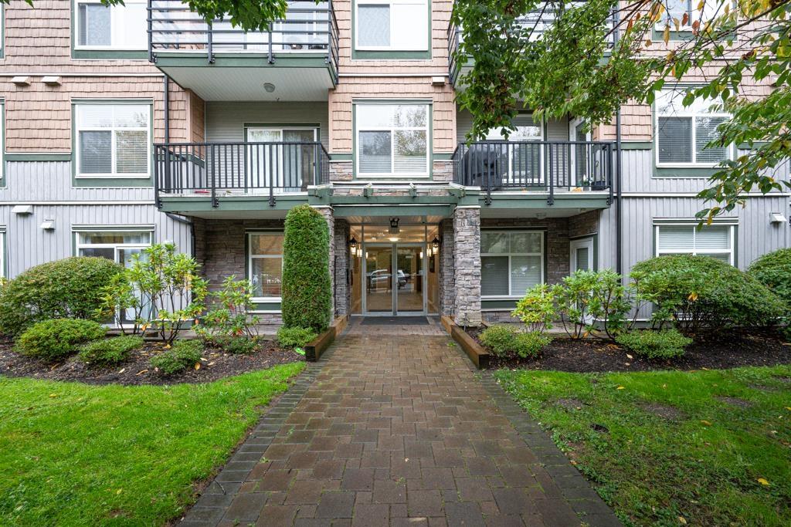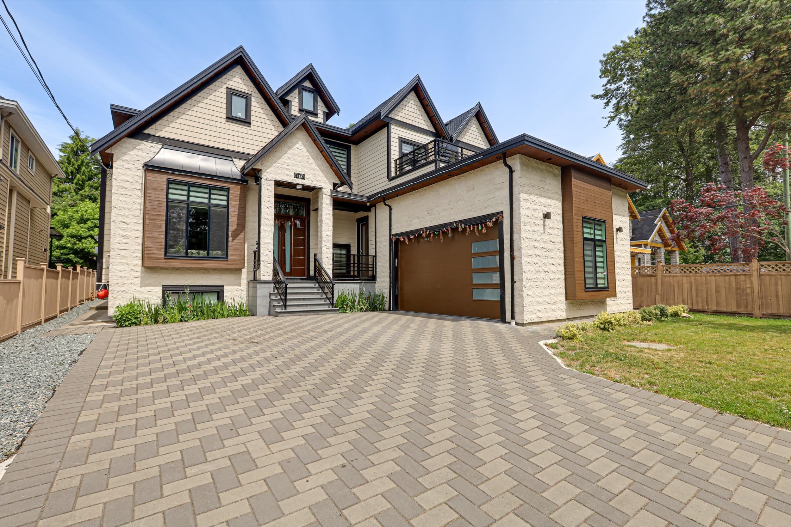Select your Favourite features
- Houseful
- BC
- Delta
- Sunshine Hills
- 6467 Cabeldu Crescent
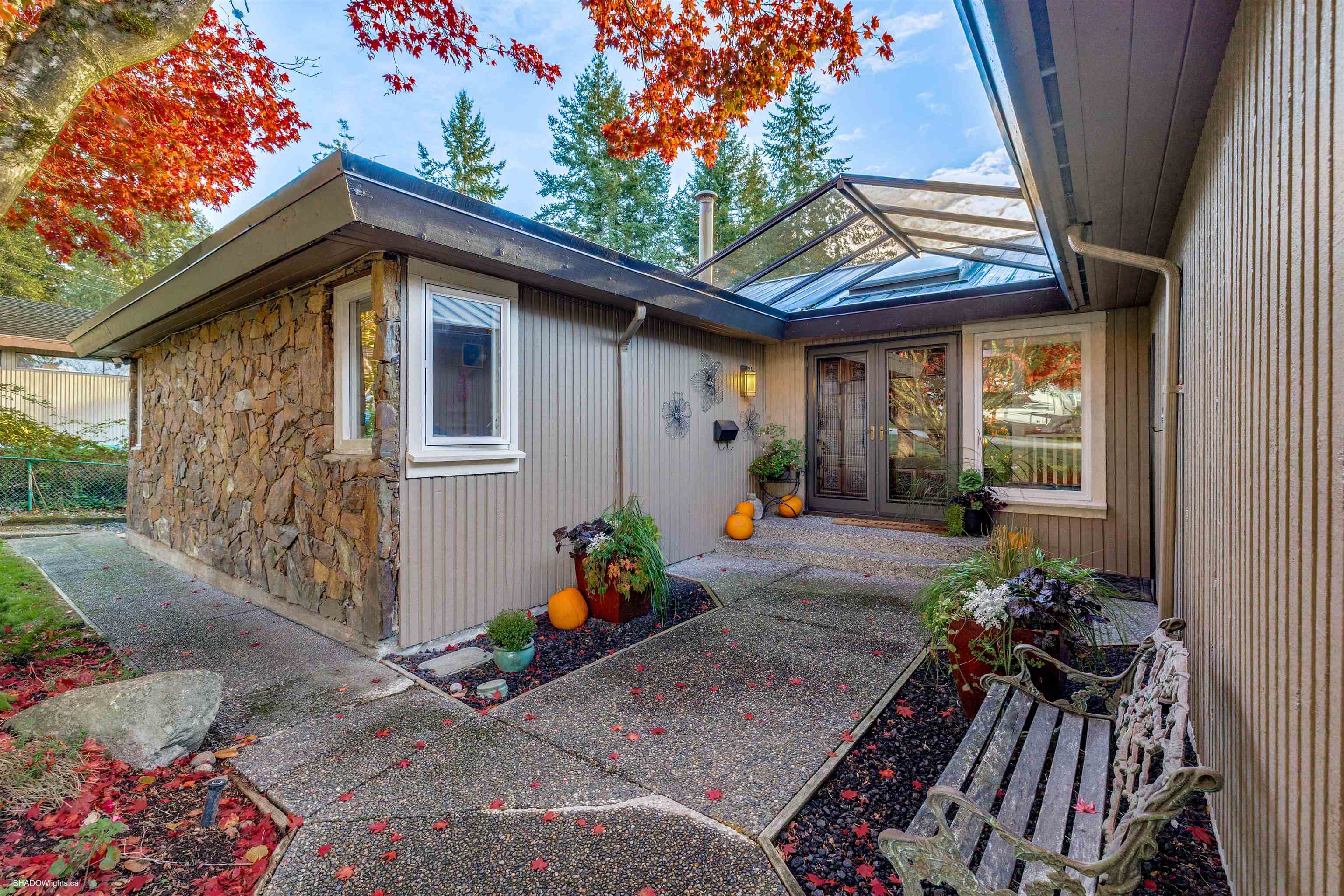
Highlights
Description
- Home value ($/Sqft)$561/Sqft
- Time on Houseful
- Property typeResidential
- StyleRancher/bungalow w/bsmt.
- Neighbourhood
- CommunityShopping Nearby
- Median school Score
- Year built1972
- Mortgage payment
This beautifully maintained rancher with a full walkout basement sits on a rarely available 14210 sq.ft. private lot, surrounded by lush greenery and mature landscaping in Sunshine Hills. Renovate to include a mortgage helper or enjoy now with future development potential. With 3 bedrooms up and 2 down, the vaulted ceilings and large windows in the livingroom offer peaceful views of the park-like backyard. Perfect for families and entertainers alike, the home uniquely features two driveways- lots of room for your RV/ boat. Step outside to your own backyard OASIS — complete with a charming gazebo, ideal for outdoor gatherings, a pond and an abundance of fruit trees and berry bushes. Close to Sunshine Hills Elementary and Seaquam with parks, buses and shopping nearby.
MLS®#R3062761 updated 4 hours ago.
Houseful checked MLS® for data 4 hours ago.
Home overview
Amenities / Utilities
- Heat source Forced air, heat pump, natural gas
- Sewer/ septic Public sewer
Exterior
- Construction materials
- Foundation
- Roof
- Fencing Fenced
- # parking spaces 8
- Parking desc
Interior
- # full baths 3
- # total bathrooms 3.0
- # of above grade bedrooms
- Appliances Washer/dryer, dishwasher, refrigerator, stove
Location
- Community Shopping nearby
- Area Bc
- Subdivision
- Water source Public
- Zoning description Rs1
Lot/ Land Details
- Lot dimensions 14210.0
Overview
- Lot size (acres) 0.33
- Basement information Full, partially finished, exterior entry
- Building size 3541.0
- Mls® # R3062761
- Property sub type Single family residence
- Status Active
- Virtual tour
- Tax year 2024
Rooms Information
metric
- Bedroom 4.724m X 4.115m
- Bedroom 6.756m X 4.115m
- Recreation room 6.629m X 8.56m
- Eating area 2.311m X 3.581m
Level: Above - Kitchen 6.121m X 3.581m
Level: Above - Bedroom 3.912m X 3.15m
Level: Above - Primary bedroom 4.724m X 4.47m
Level: Above - Bedroom 3.988m X 3.429m
Level: Above - Living room 6.629m X 5.309m
Level: Above - Dining room 3.607m X 3.454m
Level: Above
SOA_HOUSEKEEPING_ATTRS
- Listing type identifier Idx

Lock your rate with RBC pre-approval
Mortgage rate is for illustrative purposes only. Please check RBC.com/mortgages for the current mortgage rates
$-5,301
/ Month25 Years fixed, 20% down payment, % interest
$
$
$
%
$
%

Schedule a viewing
No obligation or purchase necessary, cancel at any time
Nearby Homes
Real estate & homes for sale nearby

