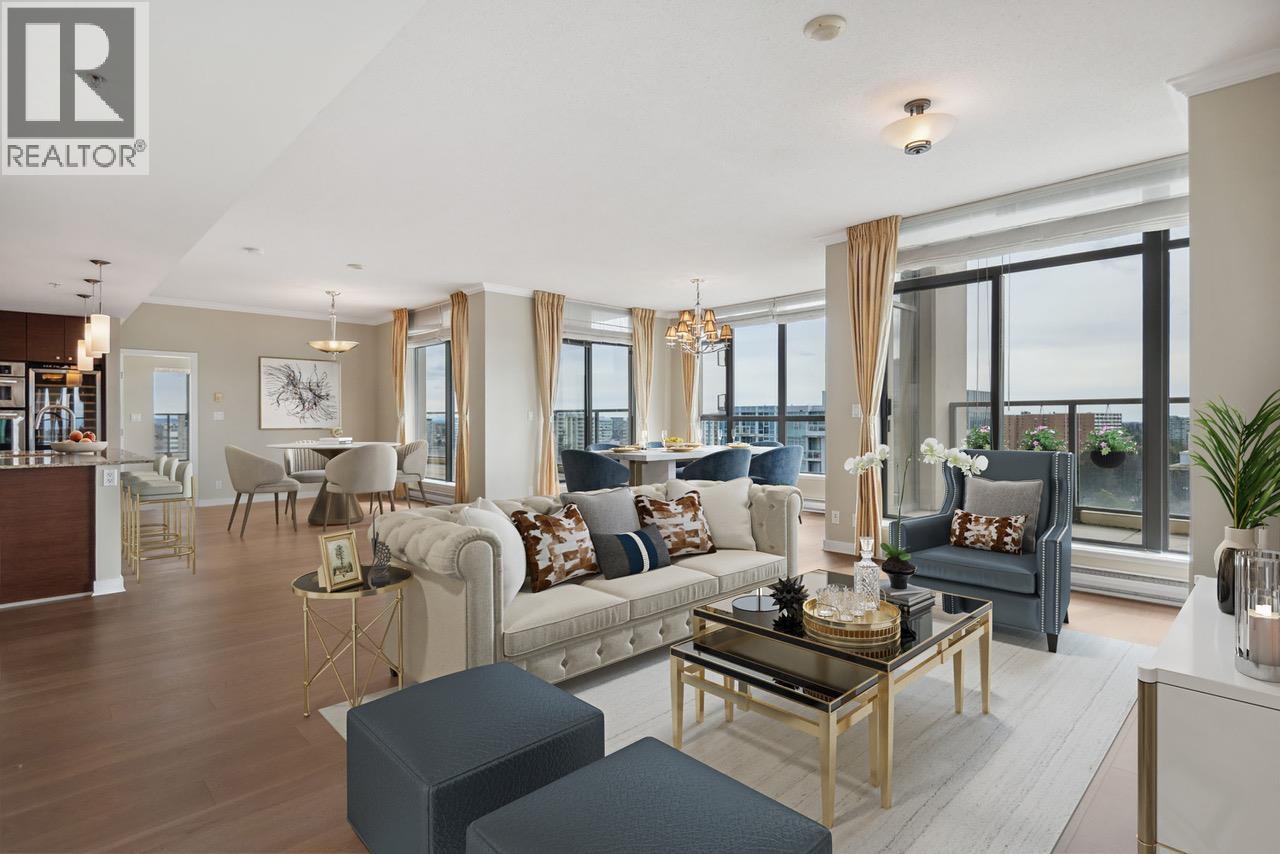- Houseful
- BC
- Delta
- Boundary Beach
- 6450 Harrow Avenue

Highlights
Description
- Home value ($/Sqft)$792/Sqft
- Time on Houseful
- Property typeResidential
- Neighbourhood
- Median school Score
- Year built2025
- Mortgage payment
Harrow Estate Cottages, Phase 1 ~ This 4-bedroom estate cottage with a primary bedroom on the main floor + a second primary bedroom upstairs is tucked into a quiet neighbourhood steps from farmers' fields, a short walk to the beach & the Market Square. Painted in harvest-inspired hues, this classic farmhouses feature generous covered front porches, tranquil backyard patios, walk-in pantries, a two-car garage & a heat pump for year round heating & cooling. The kitchen is the heart & designed for the joy of sharing food. With Fisher & Paykel appliances, large quartz centre island with waterfall edge & behind stylish barn doors - a spacious walk-in pantry with shelving, storage systems & convenient working counter. Move in today!
MLS®#R3051611 updated 6 days ago.
Houseful checked MLS® for data 6 days ago.
Home overview
Amenities / Utilities
- Heat source Heat pump
- Sewer/ septic Public sewer
Exterior
- Construction materials
- Foundation
- Roof
- # parking spaces 2
- Parking desc
Interior
- # full baths 3
- # half baths 1
- # total bathrooms 4.0
- # of above grade bedrooms
- Appliances Washer/dryer, dishwasher, refrigerator, stove, microwave
Location
- Area Bc
- Subdivision
- View No
- Water source Public
- Zoning description Cd423r
Lot/ Land Details
- Lot dimensions 3621.0
Overview
- Lot size (acres) 0.08
- Basement information None
- Building size 2200.0
- Mls® # R3051611
- Property sub type Single family residence
- Status Active
- Tax year 2025
Rooms Information
metric
- Bedroom 3.734m X 3.861m
Level: Above - Walk-in closet 1.676m X 1.524m
Level: Above - Bedroom 3.734m X 3.277m
Level: Above - Primary bedroom 3.81m X 3.505m
Level: Above - Foyer 2.388m X 1.93m
Level: Main - Walk-in closet 1.829m X 1.753m
Level: Main - Living room 3.861m X 5.029m
Level: Main - Patio 7.925m X 3.835m
Level: Main - Laundry 2.464m X 2.007m
Level: Main - Kitchen 2.896m X 4.267m
Level: Main - Pantry 2.794m X 1.219m
Level: Main - Primary bedroom 3.734m X 3.962m
Level: Main - Patio 4.42m X 2.134m
Level: Main - Dining room 3.353m X 2.845m
Level: Main
SOA_HOUSEKEEPING_ATTRS
- Listing type identifier Idx

Lock your rate with RBC pre-approval
Mortgage rate is for illustrative purposes only. Please check RBC.com/mortgages for the current mortgage rates
$-4,645
/ Month25 Years fixed, 20% down payment, % interest
$
$
$
%
$
%

Schedule a viewing
No obligation or purchase necessary, cancel at any time
Nearby Homes
Real estate & homes for sale nearby












