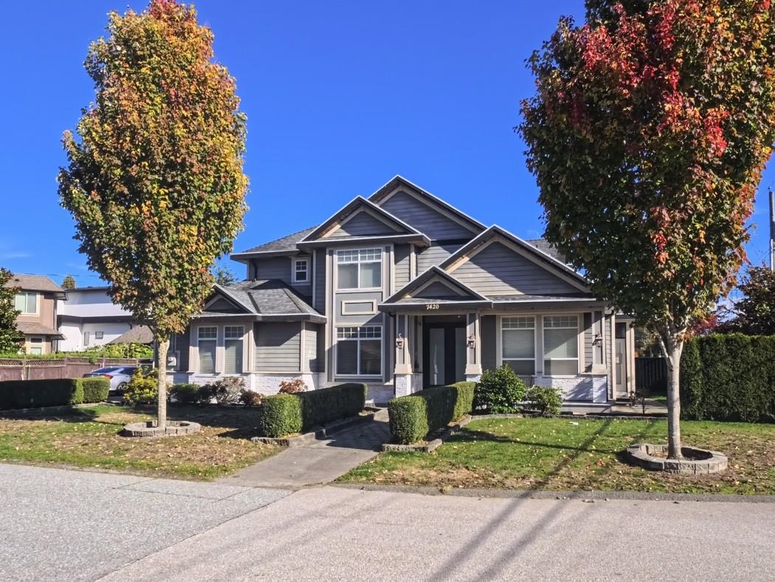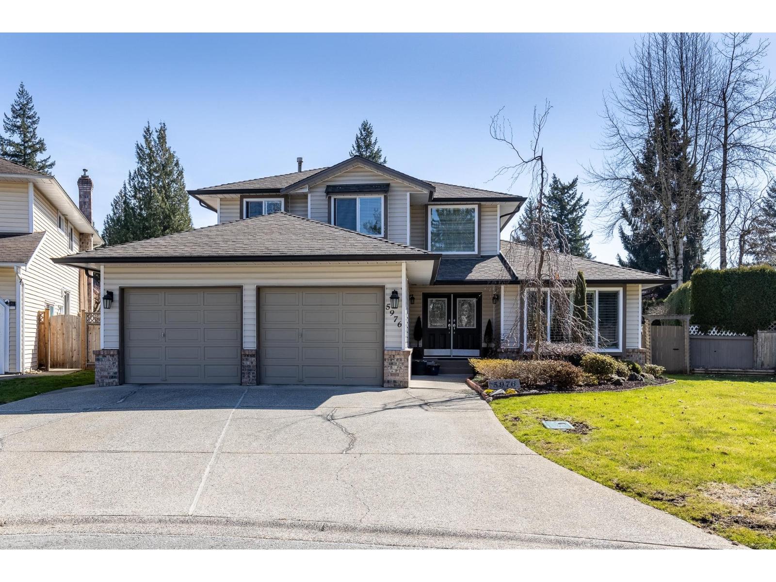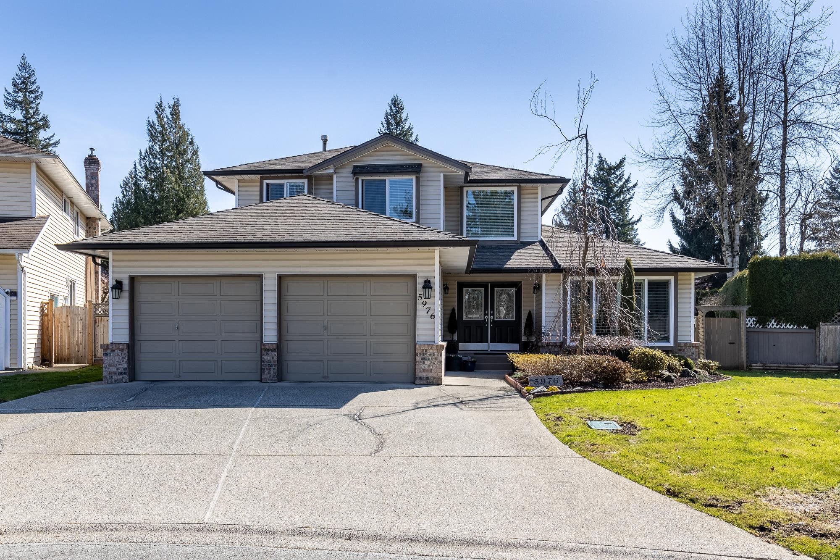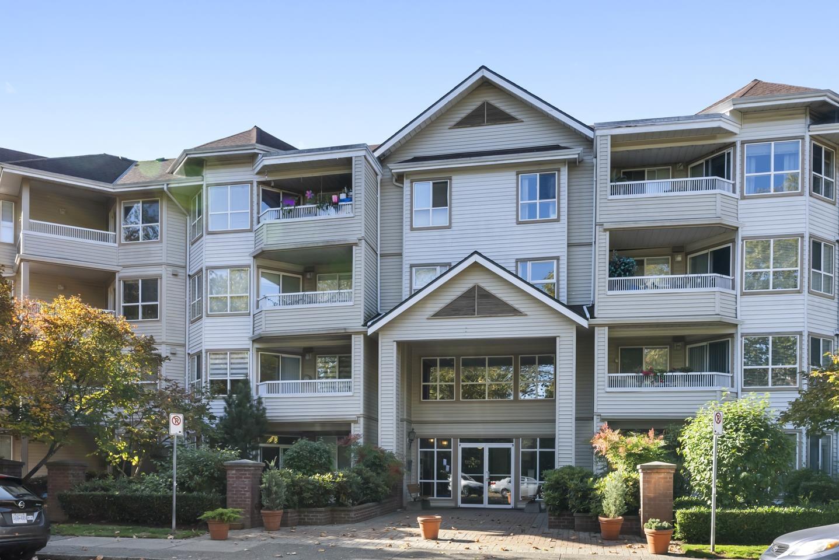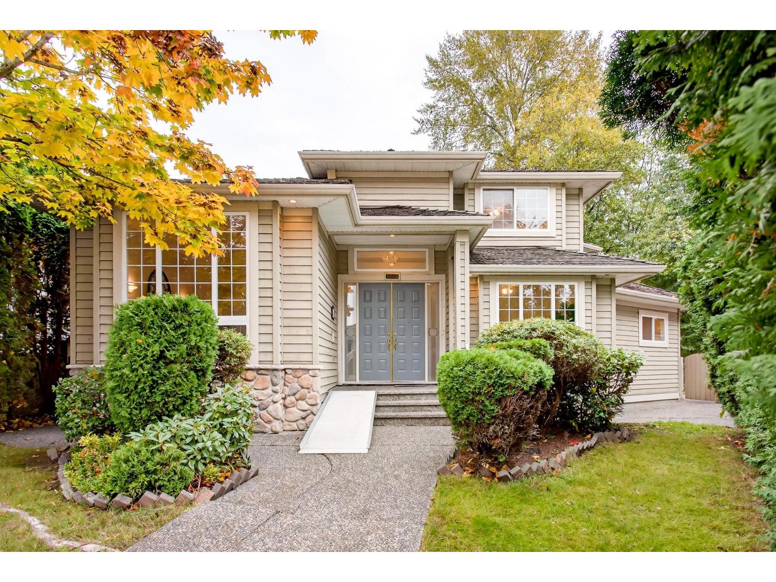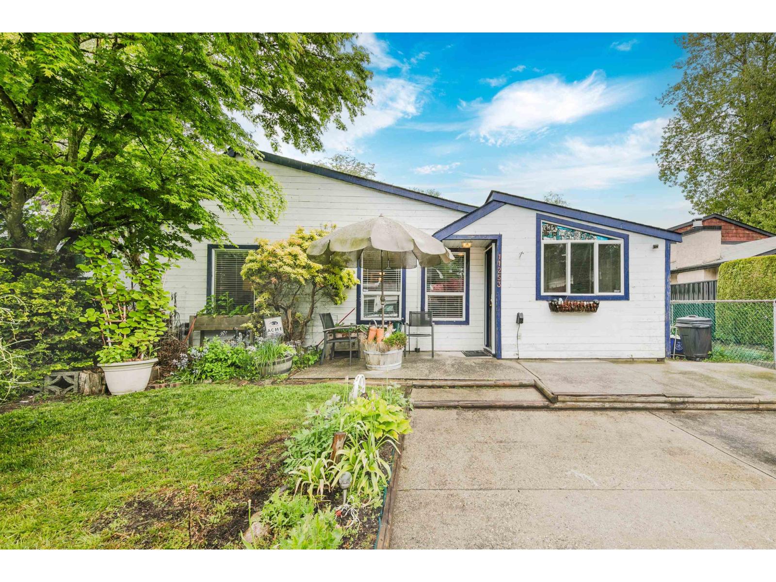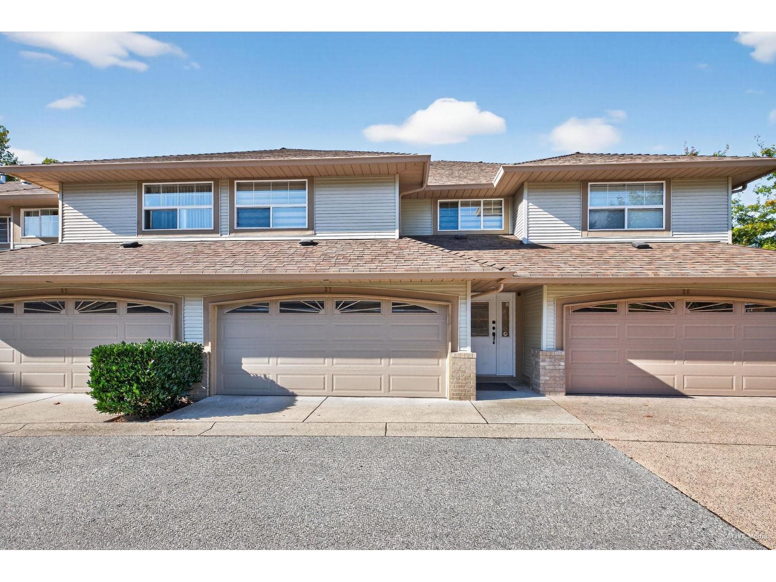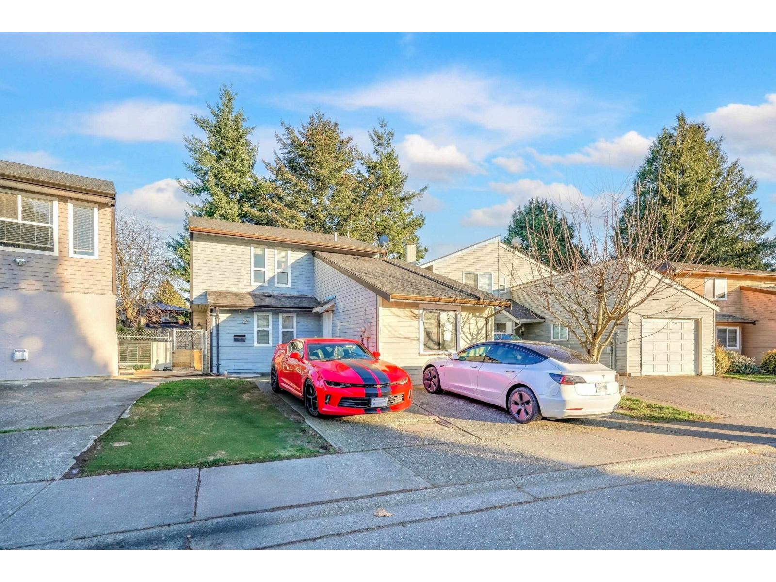- Houseful
- BC
- Delta
- Sunshine Hills
- 64a Avenue
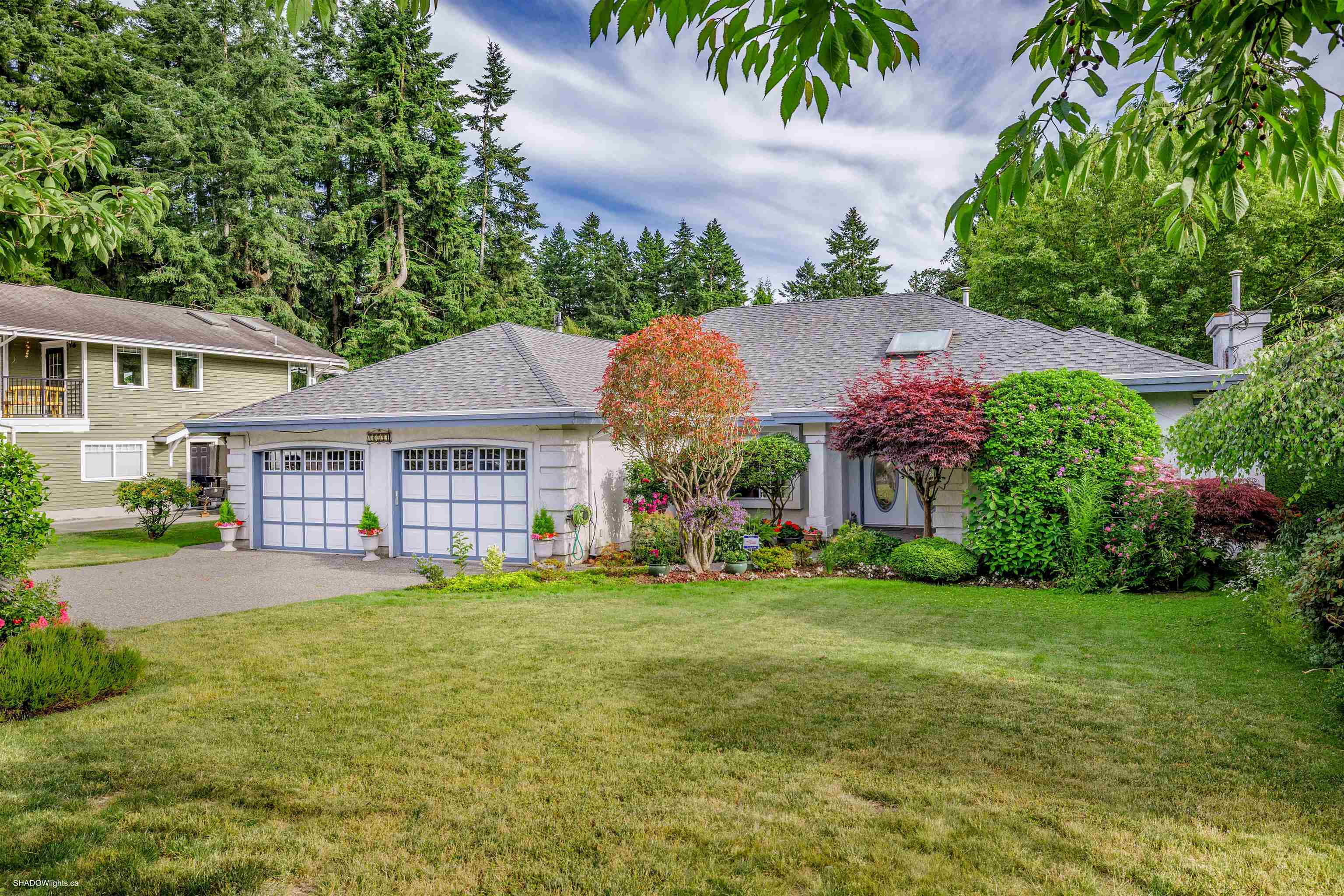
Highlights
Description
- Home value ($/Sqft)$665/Sqft
- Time on Houseful
- Property typeResidential
- StyleRancher/bungalow
- Neighbourhood
- CommunityShopping Nearby
- Median school Score
- Year built1992
- Mortgage payment
This sprawling semi-custom built 3 BED + DEN RANCHER in Sunshine Hills is beautifully maintained, wheelchair-accessible and offers single-level living on a generous 13,172 sq ft. private lot. Skylights in the entry and vaulted ceilings in the kitchen and main living space with a peninsula fireplace create an airy, open feel, while the mature landscaping provides a serene setting in the south-facing backyard. A large double garage allows wheelchair access with attic storage above. Renovate to make it your own or move in and enjoy spacious indoor and outdoor living in one of North Delta's most sought-after neighbourhoods. Located in Seaquam Secondary School catchment with close proximity to transit, commuter routes, Sunshine Woods golf course and Delta Watershed park.
Home overview
- Heat source Radiant
- Sewer/ septic Public sewer, sanitary sewer
- Construction materials
- Foundation
- Roof
- Fencing Fenced
- # parking spaces 6
- Parking desc
- # full baths 2
- # half baths 1
- # total bathrooms 3.0
- # of above grade bedrooms
- Appliances Washer/dryer, dishwasher, refrigerator, stove
- Community Shopping nearby
- Area Bc
- Subdivision
- Water source Public
- Zoning description Rs1
- Lot dimensions 13172.0
- Lot size (acres) 0.3
- Basement information None
- Building size 2707.0
- Mls® # R3018071
- Property sub type Single family residence
- Status Active
- Virtual tour
- Tax year 2024
- Family room 4.521m X 5.08m
Level: Main - Laundry 1.727m X 2.946m
Level: Main - Bedroom 3.048m X 3.658m
Level: Main - Walk-in closet 1.905m X 3.353m
Level: Main - Dining room 2.743m X 4.267m
Level: Main - Office 3.175m X 3.886m
Level: Main - Bedroom 3.658m X 4.801m
Level: Main - Kitchen 3.378m X 4.572m
Level: Main - Eating area 2.489m X 3.429m
Level: Main - Primary bedroom 4.47m X 4.75m
Level: Main
- Listing type identifier Idx

$-4,797
/ Month





