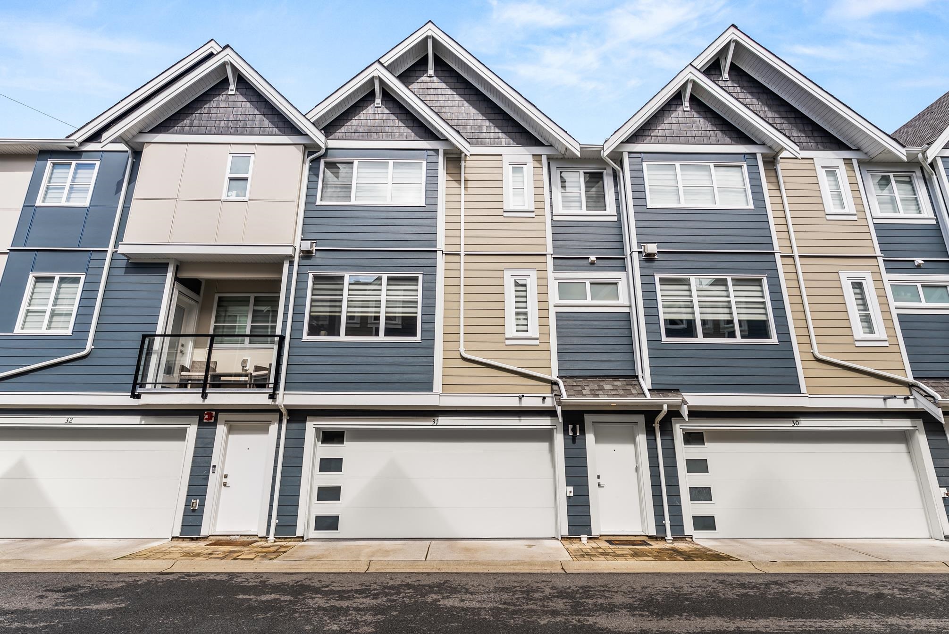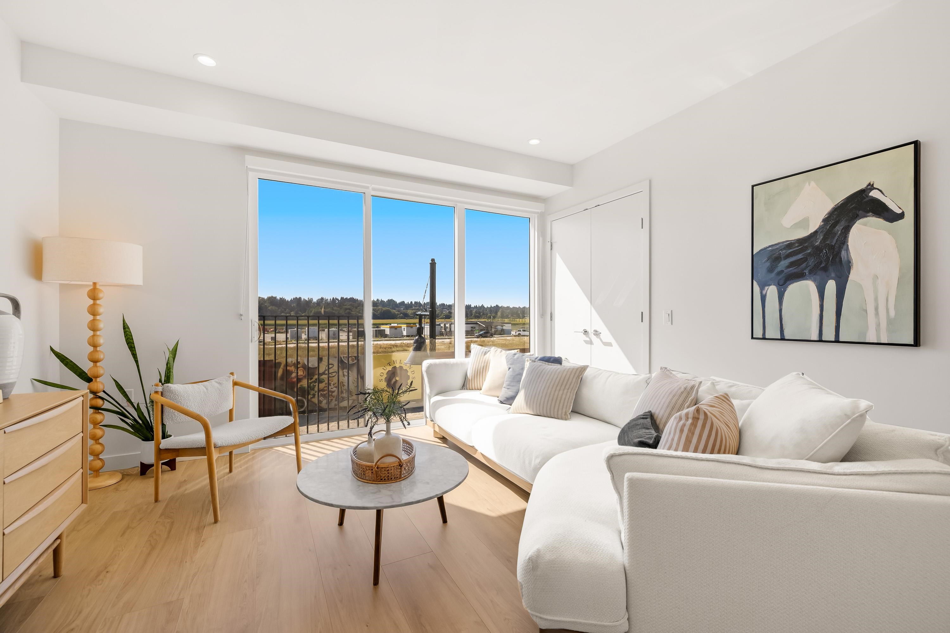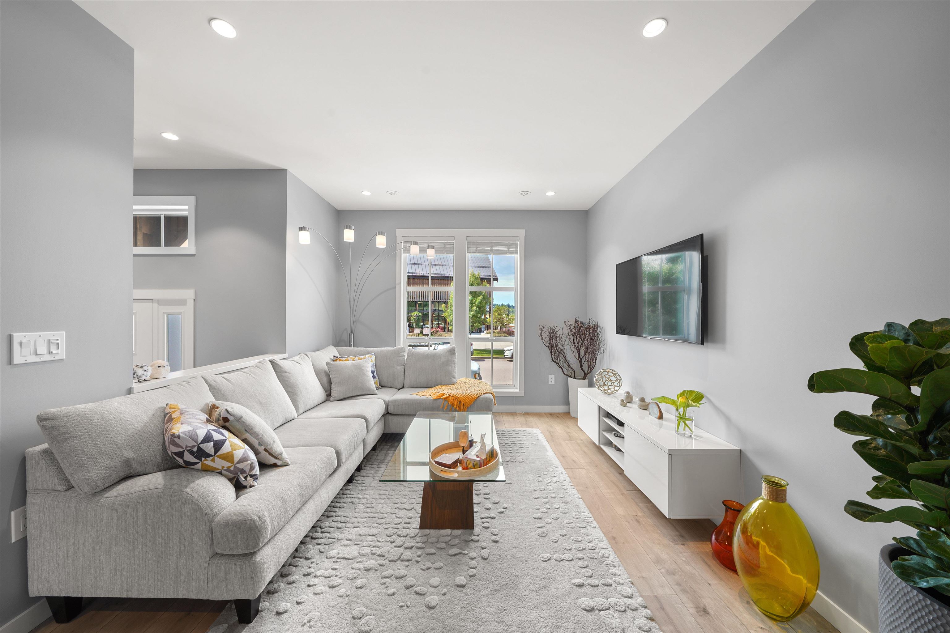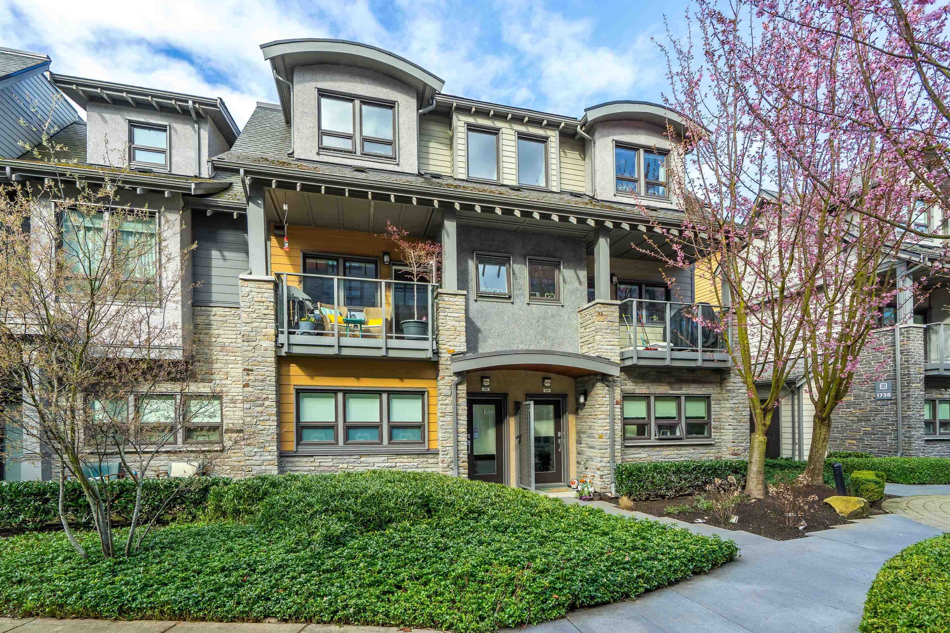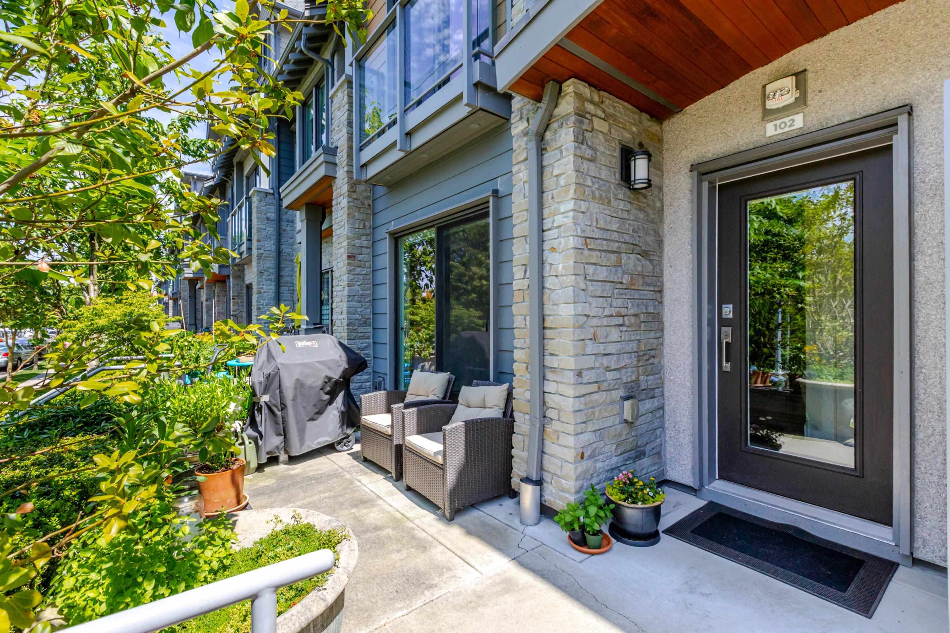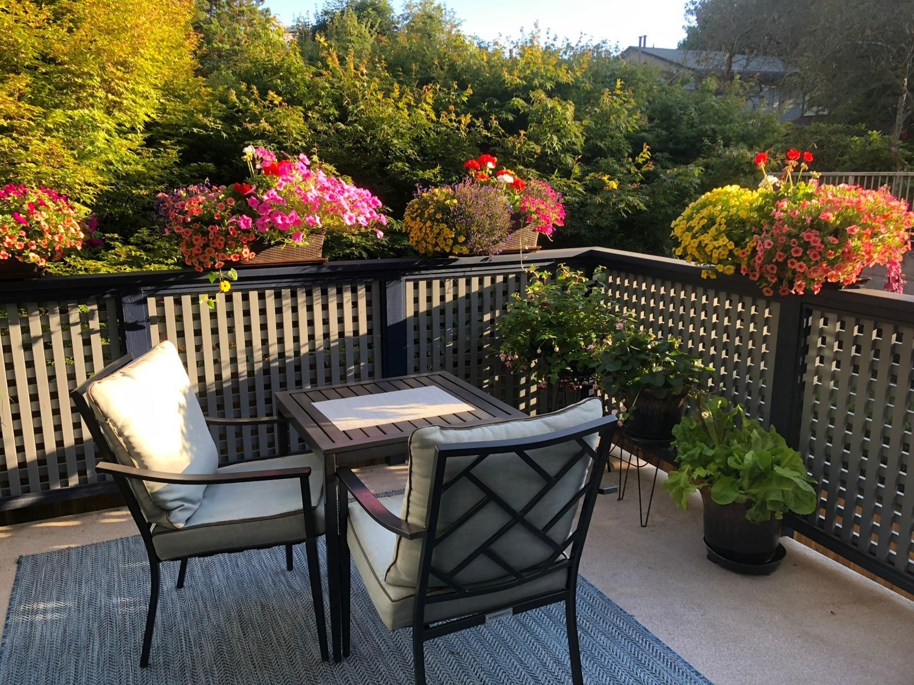- Houseful
- BC
- Delta
- Boundary Beach
- 6505 3 Avenue #204
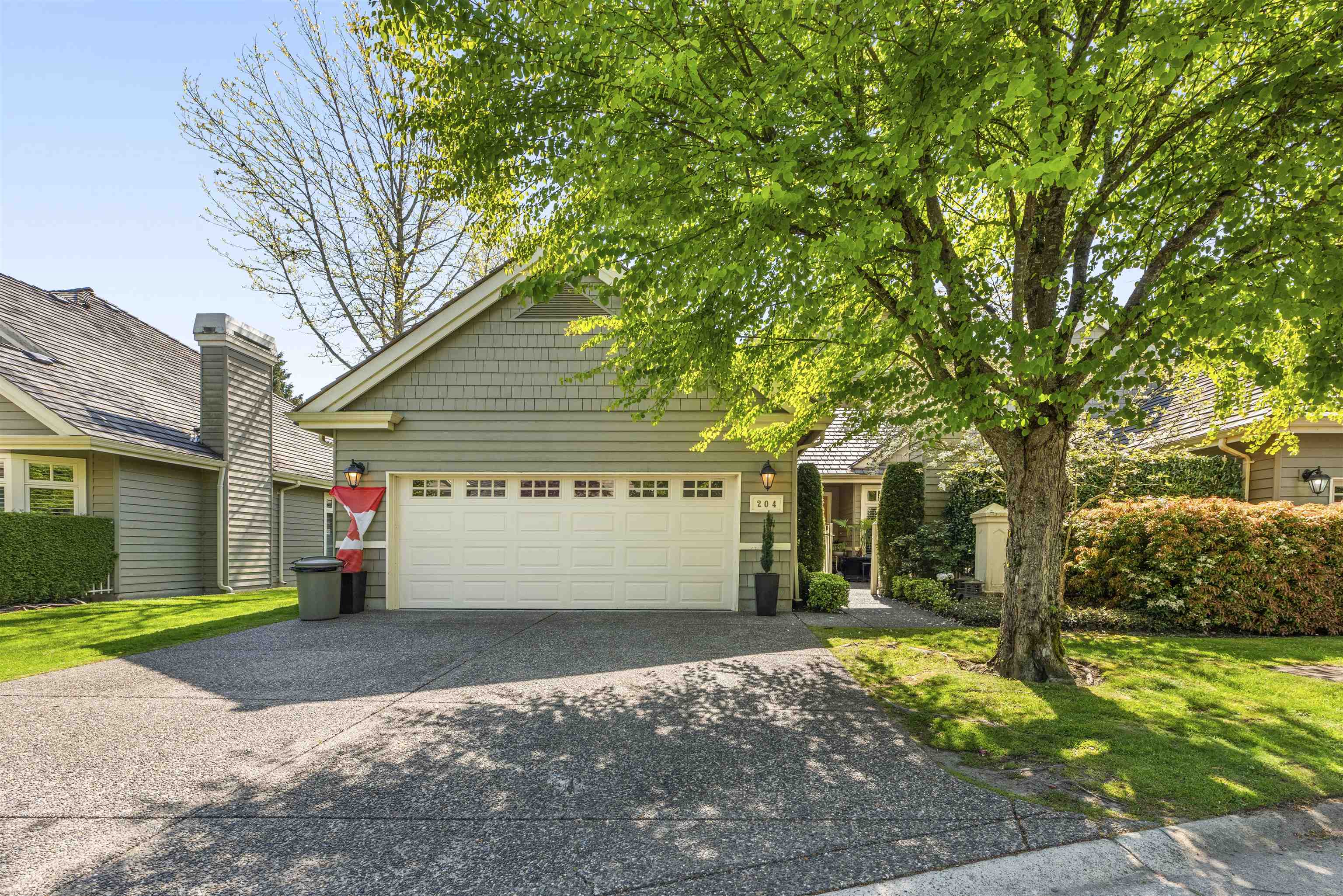
Highlights
Description
- Home value ($/Sqft)$916/Sqft
- Time on Houseful
- Property typeResidential
- StyleRancher/bungalow
- Neighbourhood
- CommunityAdult Oriented, Gated
- Median school Score
- Year built1996
- Mortgage payment
Introducing luxury coastal living at its finest inside Monterra- Boundary Bay’s premier gated community by the beach! This beautifully reimagined 2 bed, 2 bath rancher offers nearly 2,000sqft of elegant, single-level living with over $250K spent on upscale renovations and landscaping upgrades. Step into a light-filled open layout featuring a completely redesigned kitchen, custom cabinetry, quartz countertops, high-end appliances, new lighting, and a statement island for entertaining. A brand new gas fireplace, wide-plank flooring, and two serene patios create the perfect balance of style and comfort. This meticulously curated home is surrounded by lush greenery and offers access to resort-style amenities including a heated indoor pool, fitness studio, sauna, and clubhouse. Must See!
Home overview
- Heat source Hot water, natural gas, radiant
- Sewer/ septic Public sewer, sanitary sewer, storm sewer
- Construction materials
- Foundation
- Roof
- # parking spaces 4
- Parking desc
- # full baths 2
- # total bathrooms 2.0
- # of above grade bedrooms
- Appliances Washer/dryer, dishwasher, refrigerator, stove, microwave
- Community Adult oriented, gated
- Area Bc
- Water source Public
- Zoning description Cd201
- Basement information None
- Building size 1965.0
- Mls® # R3034227
- Property sub type Townhouse
- Status Active
- Virtual tour
- Tax year 2024
- Eating area 2.311m X 2.946m
Level: Main - Walk-in closet 3.048m X 2.235m
Level: Main - Laundry 4.343m X 2.032m
Level: Main - Primary bedroom 4.877m X 4.42m
Level: Main - Kitchen 4.699m X 2.616m
Level: Main - Dining room 3.531m X 3.962m
Level: Main - Foyer 3.759m X 2.667m
Level: Main - Family room 4.089m X 4.013m
Level: Main - Bedroom 3.988m X 3.962m
Level: Main - Living room 4.877m X 4.267m
Level: Main
- Listing type identifier Idx

$-4,800
/ Month

