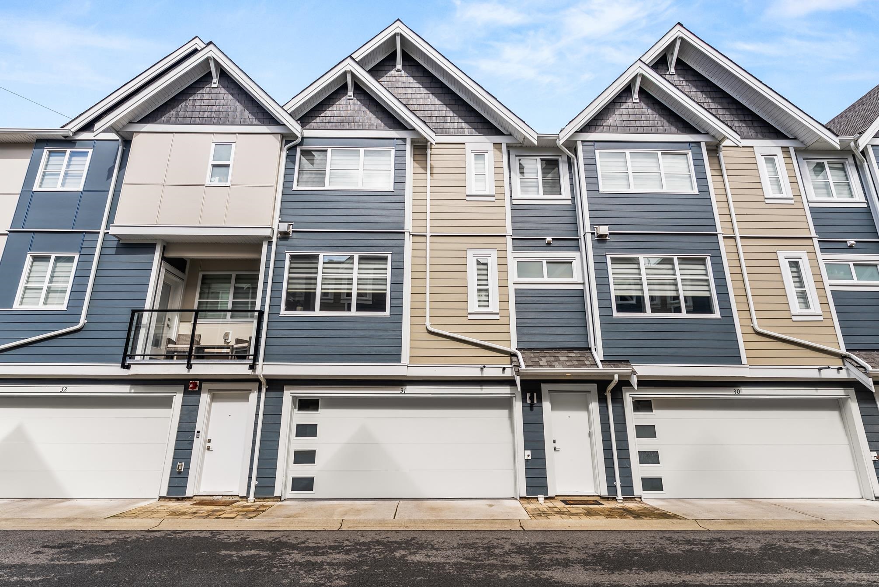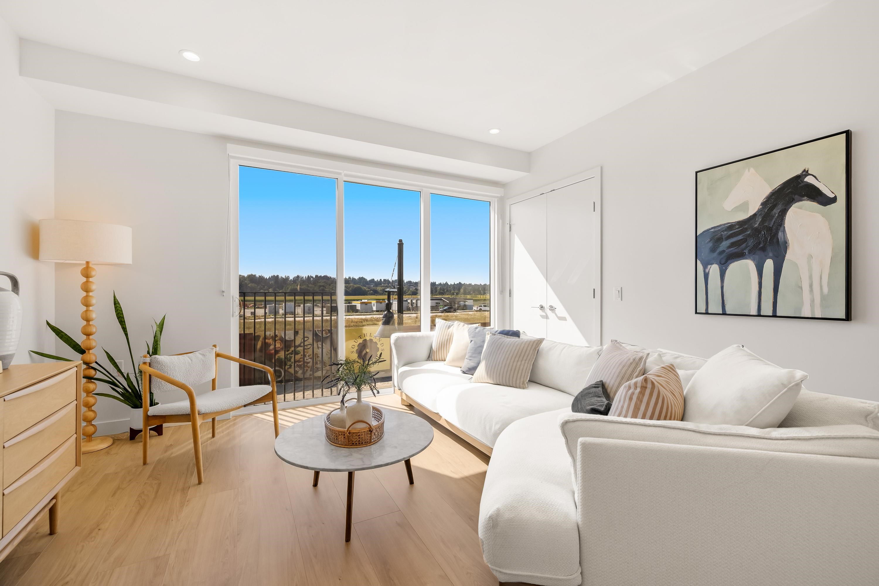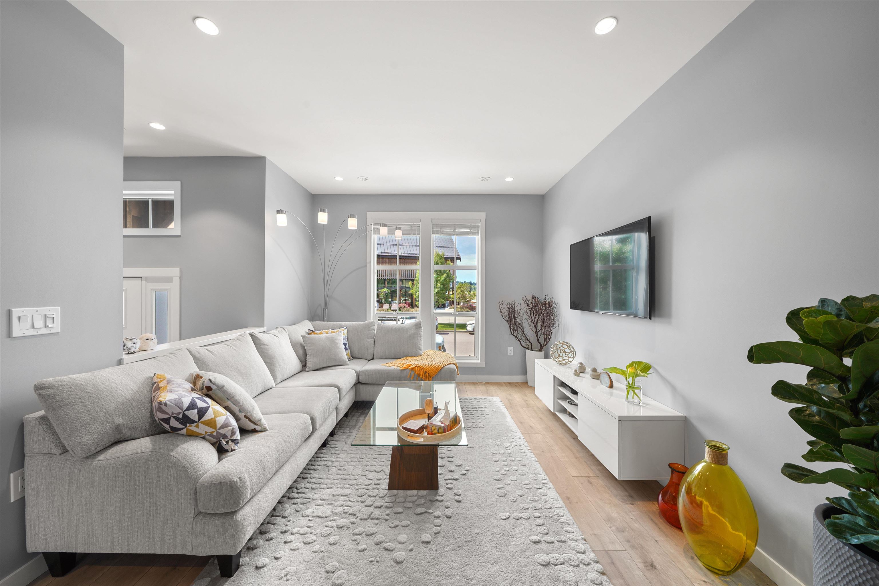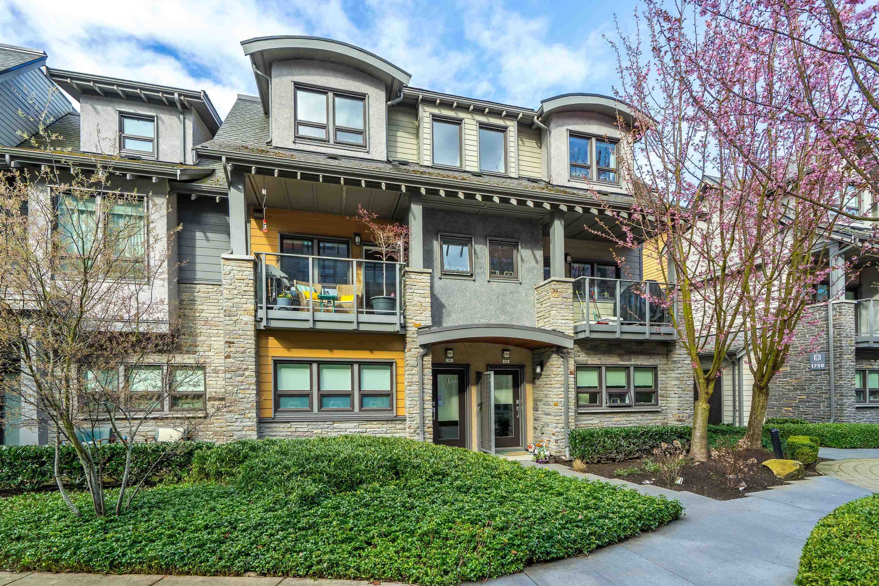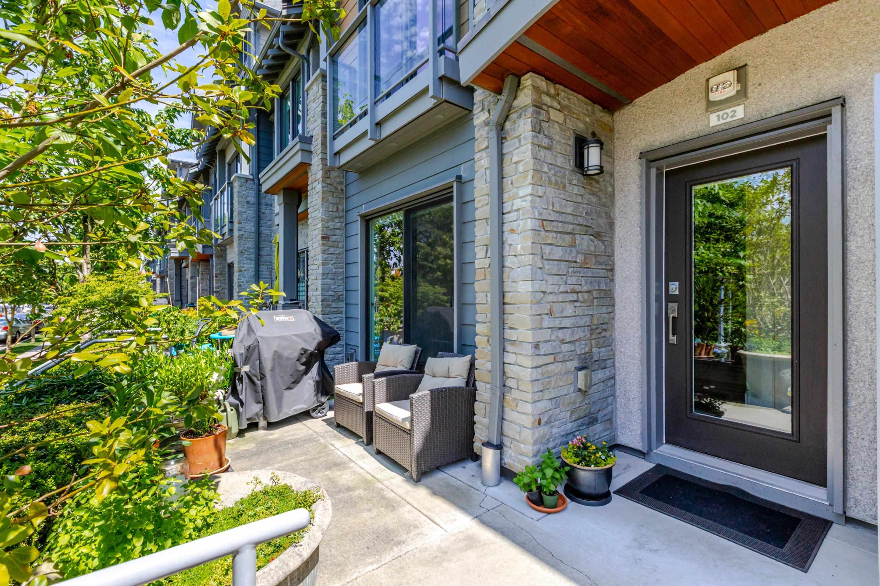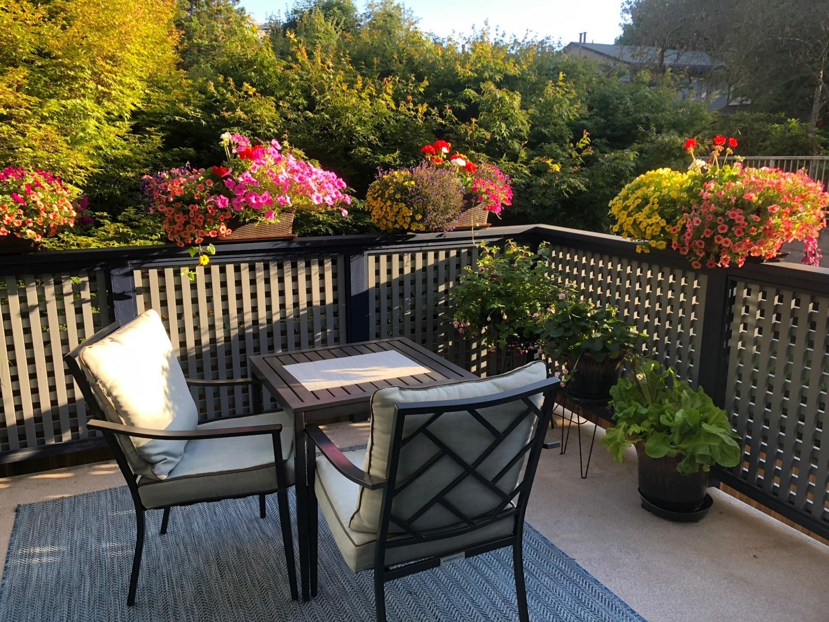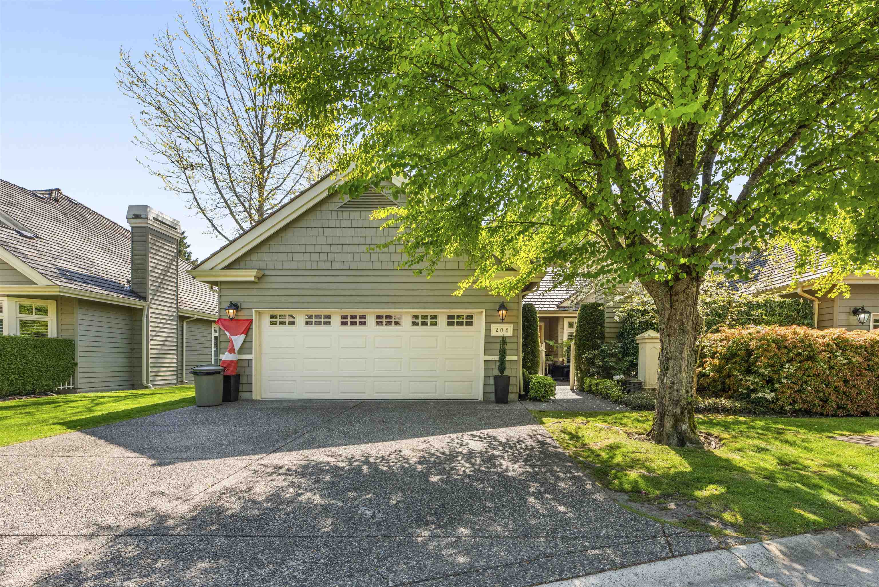Select your Favourite features
- Houseful
- BC
- Delta
- Boundary Beach
- 6505 3 Avenue #303
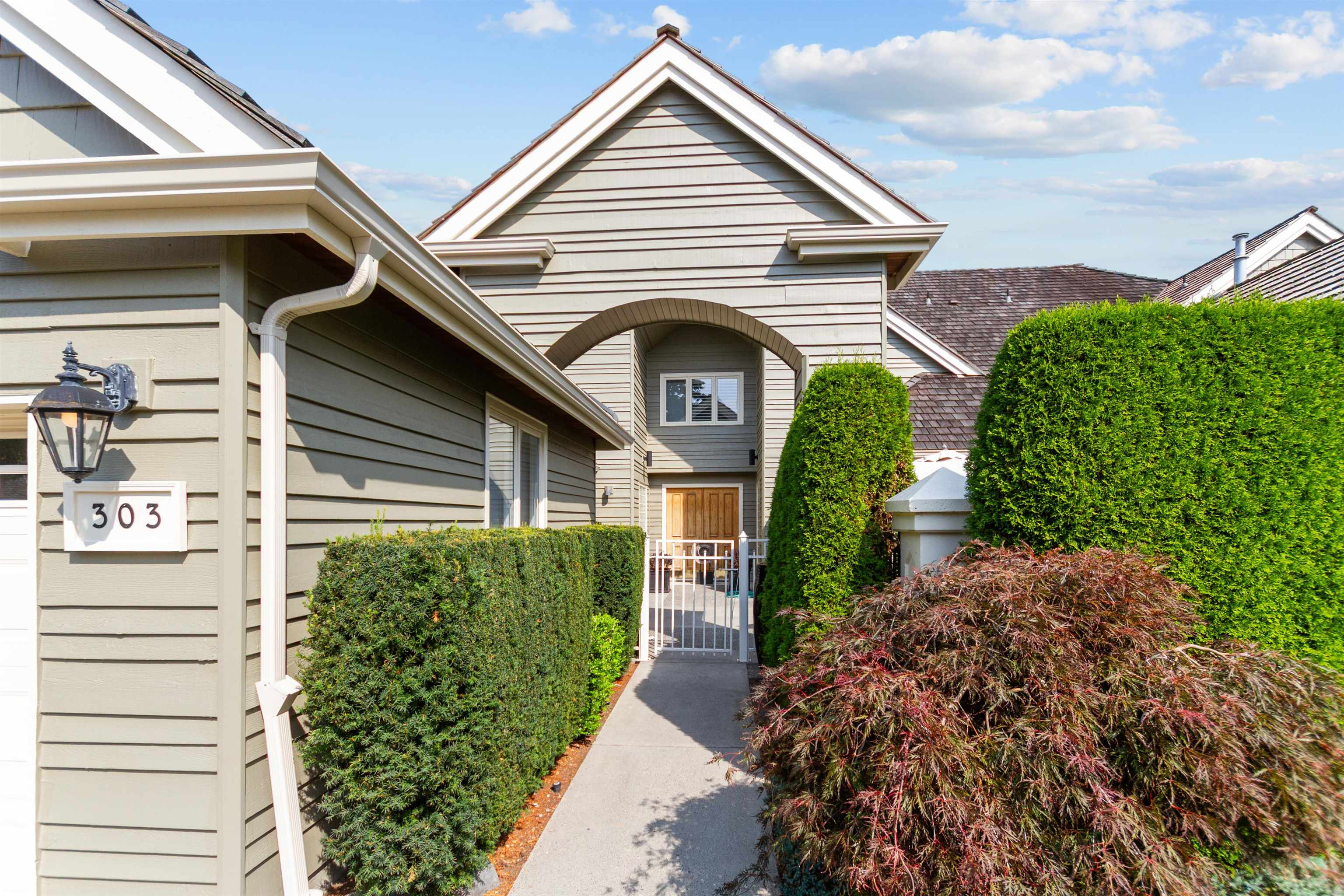
Highlights
Description
- Home value ($/Sqft)$803/Sqft
- Time on Houseful
- Property typeResidential
- Neighbourhood
- CommunityGated, Shopping Nearby
- Median school Score
- Year built1992
- Mortgage payment
Exceptional One of A Kind duplex-style townhome located within Monterra, Tsawwassen’s prestigious gated community-possibly one of the most distinctive and expansive in the Lower Mainland. Located on approx. 20 acres offering resort-style amenities including clubhouse, pool, professionally maintained landscaping and tranquil lagoon. Beautifully reno’d 3 bedroom home welcomes you through a private courtyard and features gleaming hardwood floors, sleek European kitchen with high-end appliances, spacious living/dining areas opening onto private patios to relax & unwind. Primary bedroom with luxurious ensuite, closet with custom cabinetry. Spacious fam room plus gym/office/art studio, and 2 more bedrooms. Short walk to the beach-Close to cafes, restaurants, transpo, ferries, Tsawwassen Mills.
MLS®#R2970565 updated 1 week ago.
Houseful checked MLS® for data 1 week ago.
Home overview
Amenities / Utilities
- Heat source Hot water, radiant
- Sewer/ septic Public sewer, sanitary sewer
Exterior
- Construction materials
- Foundation
- Roof
- # parking spaces 4
- Parking desc
Interior
- # full baths 3
- # total bathrooms 3.0
- # of above grade bedrooms
- Appliances Washer/dryer, dishwasher, refrigerator, stove, oven, range top
Location
- Community Gated, shopping nearby
- Area Bc
- View Yes
- Water source Public
- Zoning description Cd201
- Directions 9c5b66c23897d2586c120af02fdda377
Overview
- Basement information None
- Building size 2834.0
- Mls® # R2970565
- Property sub type Townhouse
- Status Active
- Tax year 2024
Rooms Information
metric
- Bedroom 4.928m X 5.08m
Level: Above - Bedroom 3.353m X 4.242m
Level: Above - Office 3.175m X 3.073m
Level: Main - Foyer 2.743m X 3.531m
Level: Main - Primary bedroom 4.293m X 5.385m
Level: Main - Family room 3.835m X 4.801m
Level: Main - Living room 5.512m X 8.28m
Level: Main - Kitchen 3.454m X 4.826m
Level: Main - Dining room 3.835m X 4.242m
Level: Main
SOA_HOUSEKEEPING_ATTRS
- Listing type identifier Idx

Lock your rate with RBC pre-approval
Mortgage rate is for illustrative purposes only. Please check RBC.com/mortgages for the current mortgage rates
$-6,067
/ Month25 Years fixed, 20% down payment, % interest
$
$
$
%
$
%

Schedule a viewing
No obligation or purchase necessary, cancel at any time
Nearby Homes
Real estate & homes for sale nearby

