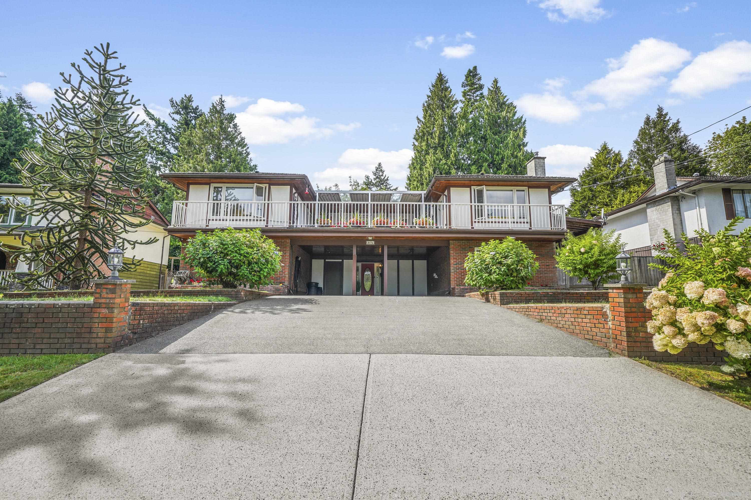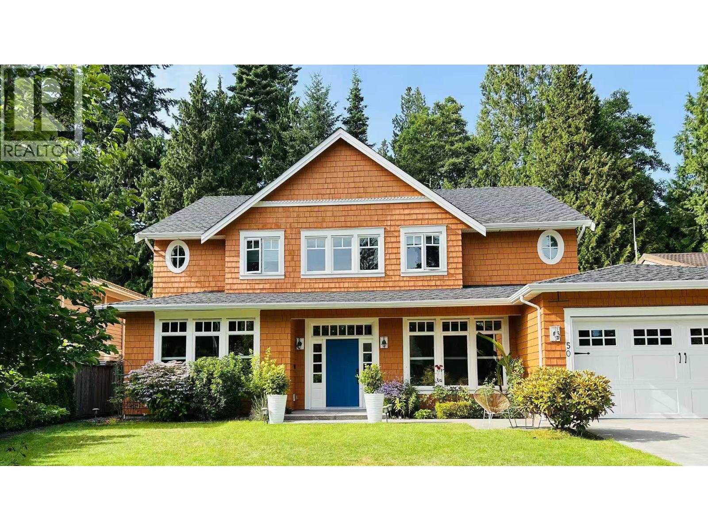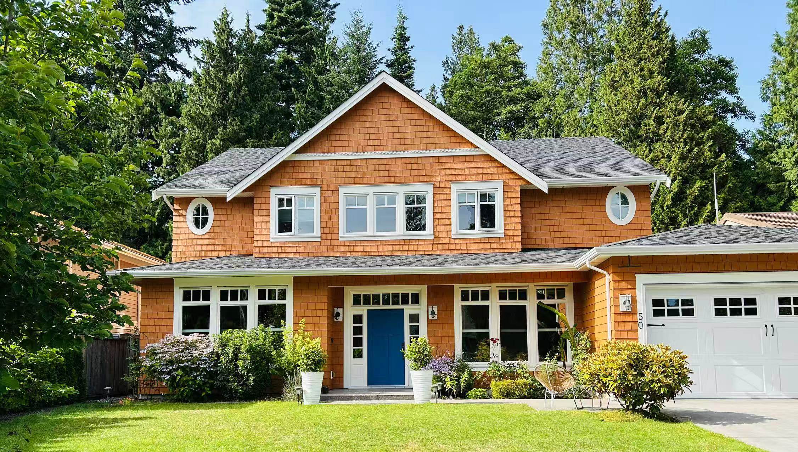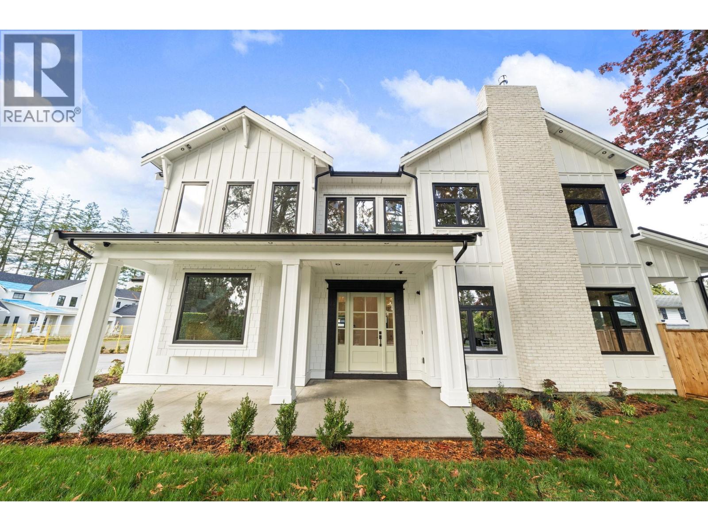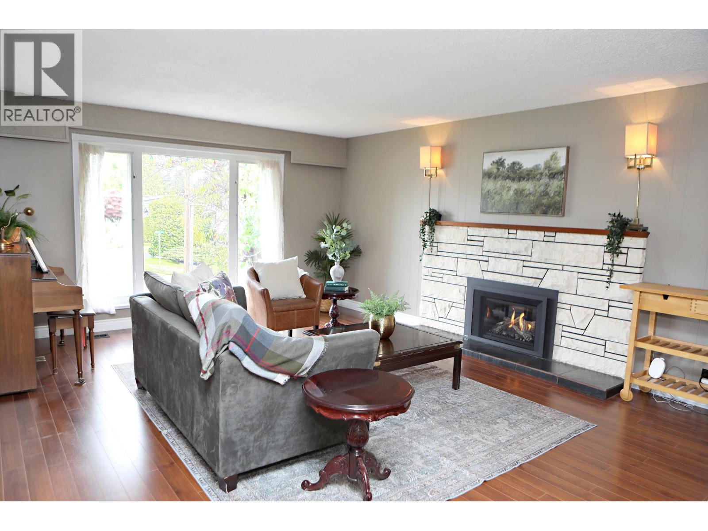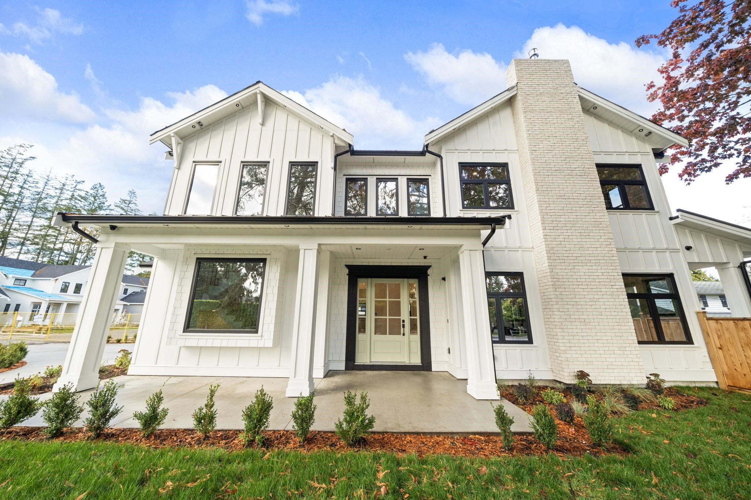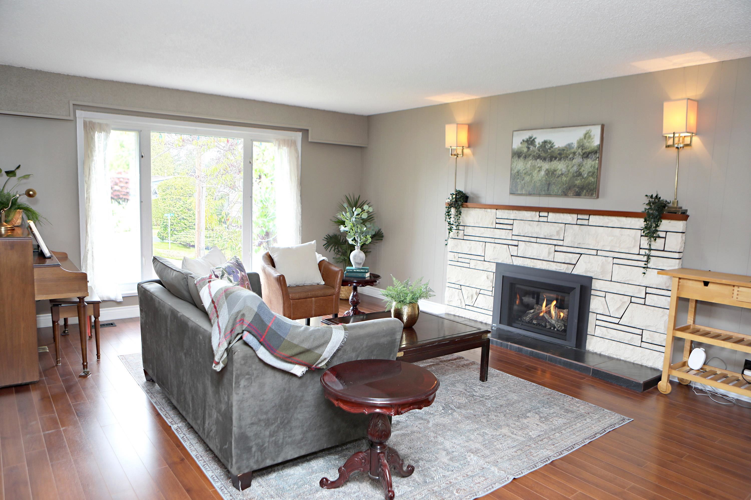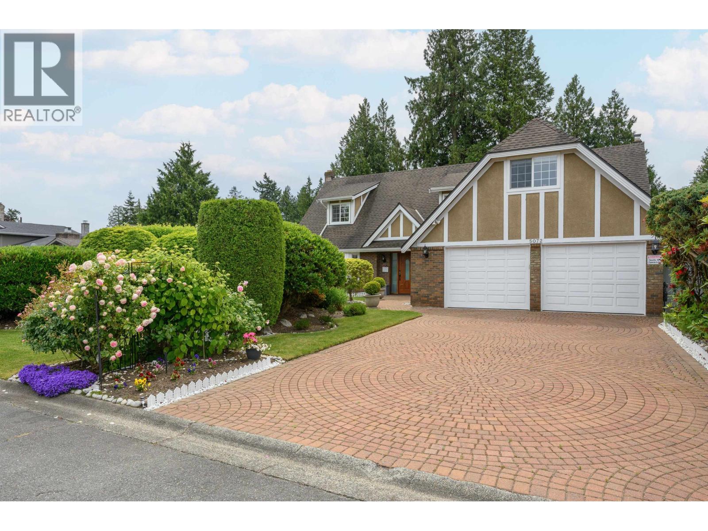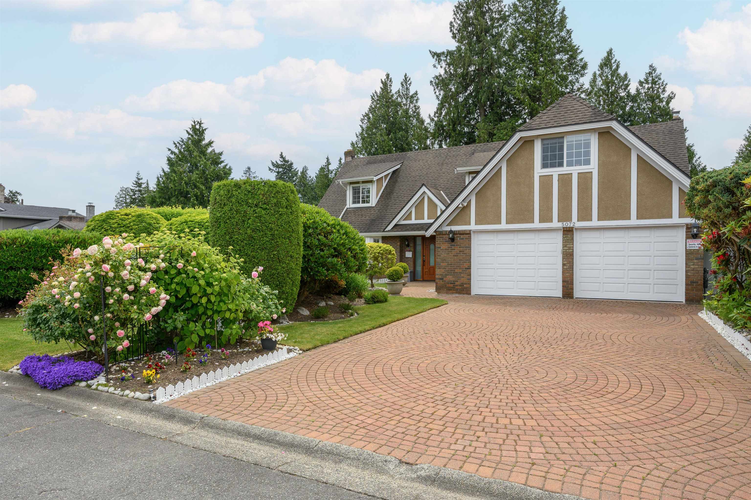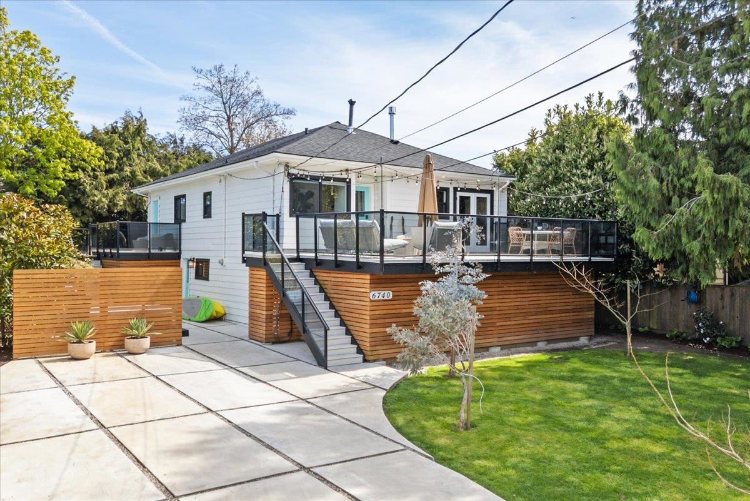- Houseful
- BC
- Delta
- Boundary Beach
- 66 Street
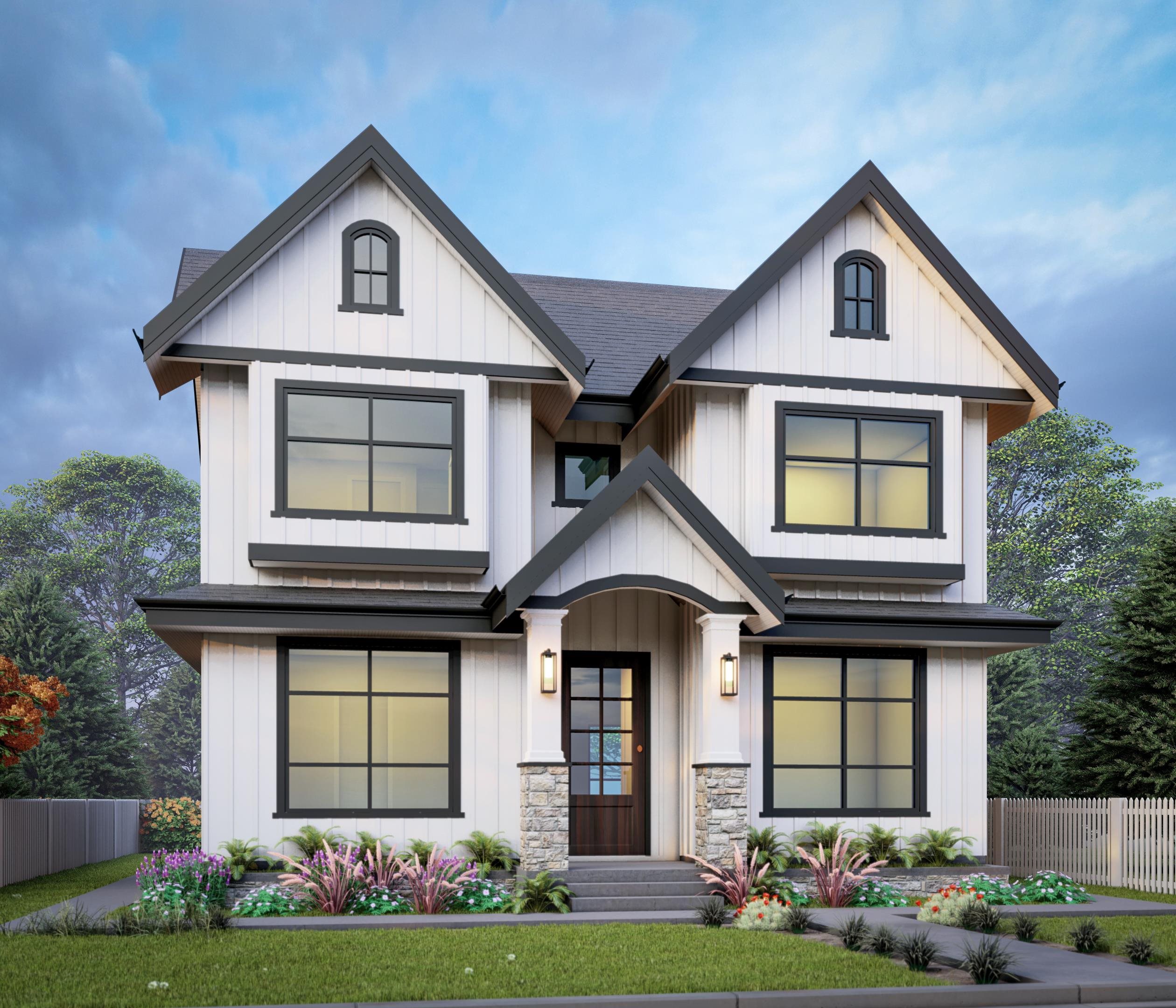
Highlights
Description
- Home value ($/Sqft)$1,096/Sqft
- Time on Houseful
- Property typeResidential
- Neighbourhood
- Median school Score
- Year built2025
- Mortgage payment
Experience luxury coastal living in this exquisite 4-bedroom, 5-bathroom home in the heart of Boundary Bay. Just a short walk from Centennial and Boundary Bay beaches, this residence offers the perfect blend of high-end finishings and open concept living. The layout is designed for both comfort and entertaining, featuring abundant natural light. Step outside to enjoy private front and rear yards—ideal for relaxing, hosting gatherings, or gardening. Adding even more versatility, the property includes a separate one-bedroom, one-bathroom coach house, perfect for guests, extended family, or potential rental income. Located in a friendly, vibrant community with easy access to parks, schools, and local amenities, this home is truly a rare opportunity to embrace the best of West Coast living
Home overview
- Heat source Natural gas, radiant
- Sewer/ septic Public sewer, storm sewer
- Construction materials
- Foundation
- Roof
- Fencing Fenced
- # parking spaces 4
- Parking desc
- # full baths 5
- # half baths 1
- # total bathrooms 6.0
- # of above grade bedrooms
- Area Bc
- Water source Public
- Zoning description Rd3
- Lot dimensions 5000.0
- Lot size (acres) 0.11
- Basement information None
- Building size 2635.0
- Mls® # R3027973
- Property sub type Single family residence
- Status Active
- Tax year 2024
- Recreation room 7.62m X 3.962m
- Living room 3.759m X 3.048m
Level: Above - Laundry 2.388m X 1.93m
Level: Above - Bedroom 2.743m X 3.048m
Level: Above - Bedroom 3.048m X 3.2m
Level: Above - Utility 2.845m X 3.353m
Level: Above - Kitchen 2.337m X 3.048m
Level: Above - Bedroom 3.708m X 3.2m
Level: Above - Walk-in closet 2.388m X 1.524m
Level: Above - Primary bedroom 5.029m X 4.318m
Level: Above - Family room 5.182m X 4.267m
Level: Main - Kitchen 5.029m X 3.15m
Level: Main - Foyer 3.048m X 2.235m
Level: Main - Den 3.048m X 3.81m
Level: Main - Utility 2.438m X 1.219m
Level: Main - Bedroom 3.658m X 3.658m
Level: Main - Dining room 5.029m X 2.743m
Level: Main
- Listing type identifier Idx

$-7,703
/ Month



