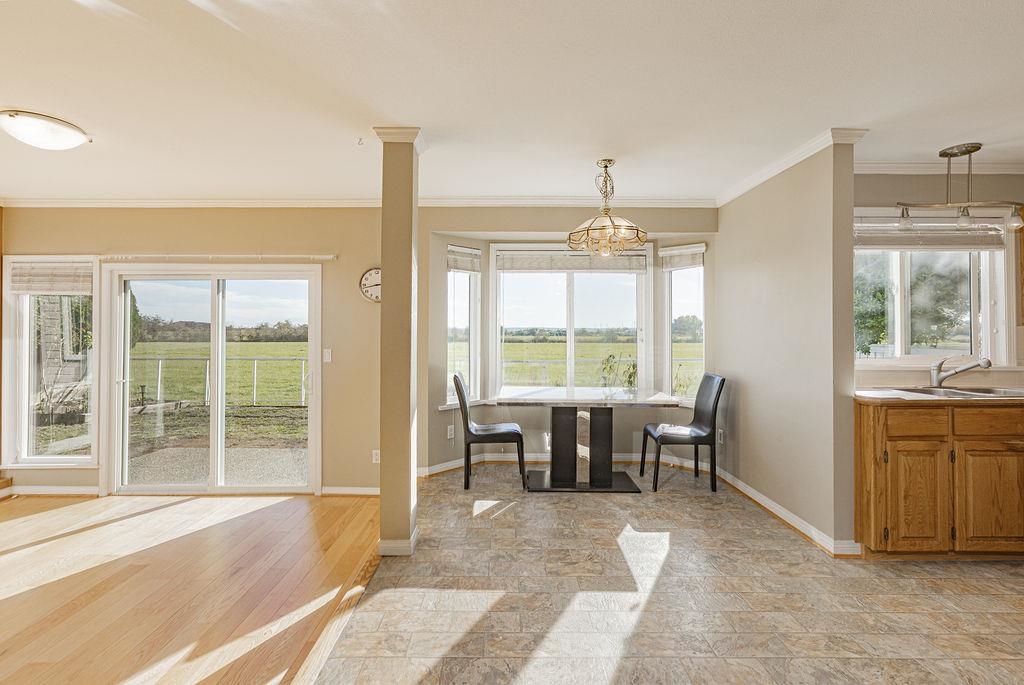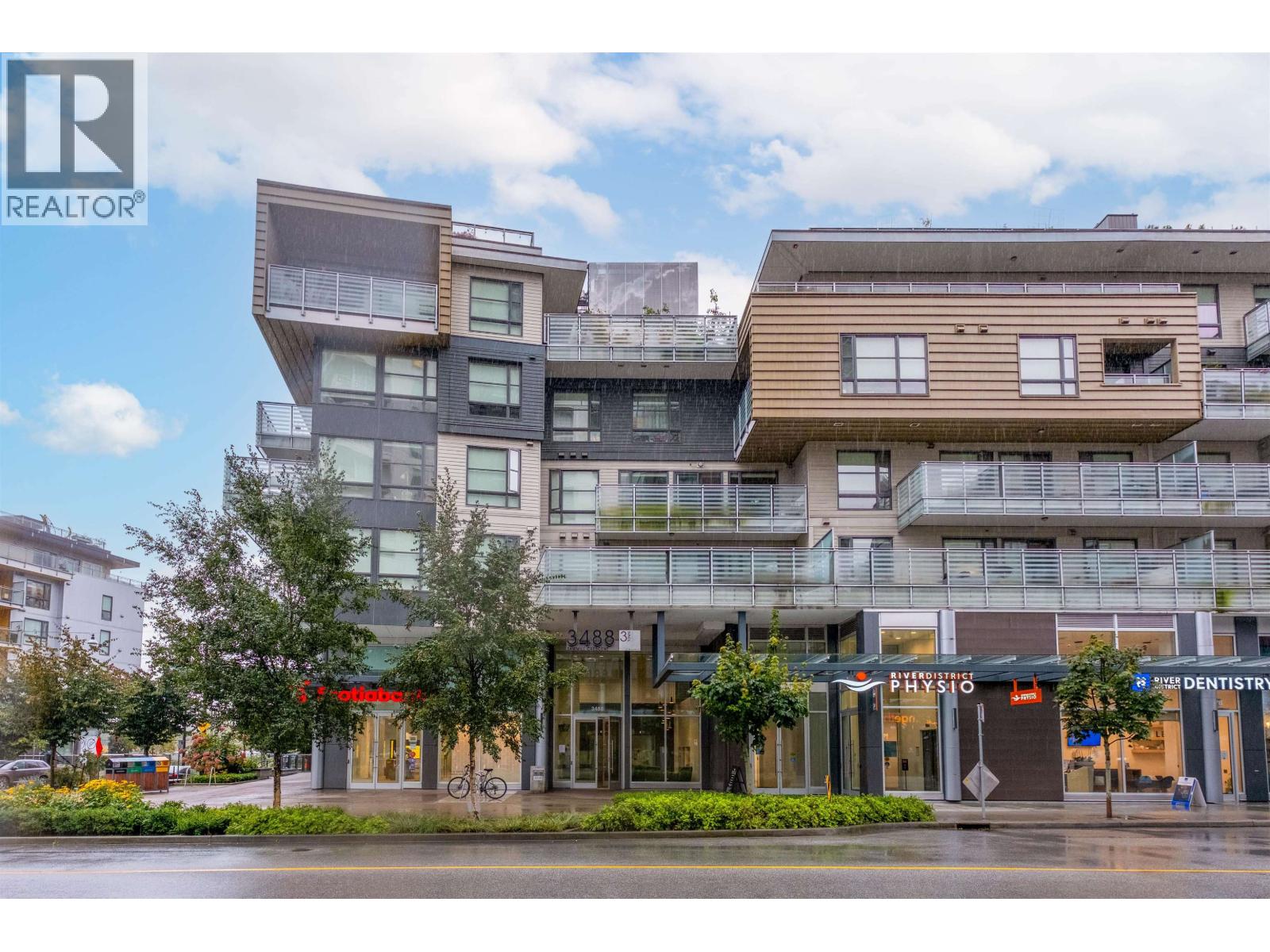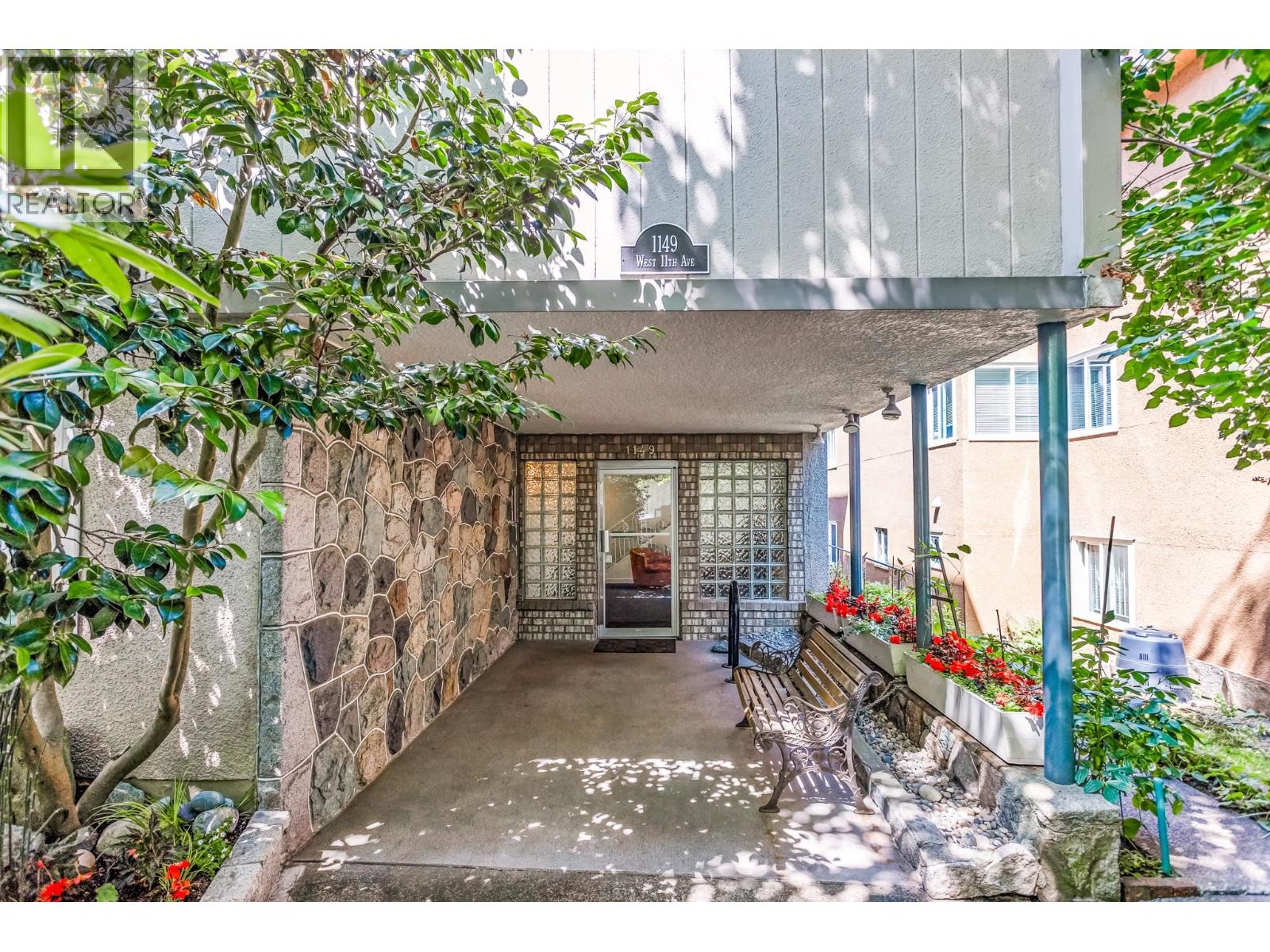Select your Favourite features

Highlights
Description
- Home value ($/Sqft)$565/Sqft
- Time on Houseful
- Property typeResidential
- Neighbourhood
- Median school Score
- Year built1989
- Mortgage payment
Looking for more privacy and tranquility in your own backyard? This home offers the perfect retreat. Welcome to this well-maintained 5-bedroom, 2.5-bathroom residence on a 5,050 sq. ft. lot, featuring 2,541 sq. ft. of living area and a double side-by-side garage. The home offers RADIANT heating, new windows and flooring, an updated dryer, and renovated bathrooms completed within the last two years. The front yard is beautifully landscaped with Camellia and Magnolia trees, while the SOUTH FACING BACKYARD enjoys a panoramic farmland view, providing complete privacy and a peaceful setting. 3 of the bedrooms are also south-facing, allowing abundant natural light throughout the day. Lovingly cared for by its owners and move-in ready, this home deliveOpen House Saturday October 25th, 2-4 pm
MLS®#R3060587 updated 36 minutes ago.
Houseful checked MLS® for data 36 minutes ago.
Home overview
Amenities / Utilities
- Heat source Natural gas, radiant
- Sewer/ septic Public sewer, sanitary sewer, storm sewer
Exterior
- Construction materials
- Foundation
- Roof
- # parking spaces 6
- Parking desc
Interior
- # full baths 2
- # half baths 1
- # total bathrooms 3.0
- # of above grade bedrooms
- Appliances Washer/dryer, dishwasher, refrigerator, stove, microwave
Location
- Area Bc
- View Yes
- Water source Public
- Zoning description Rs5
Lot/ Land Details
- Lot dimensions 5050.0
Overview
- Lot size (acres) 0.12
- Basement information None
- Building size 2541.0
- Mls® # R3060587
- Property sub type Single family residence
- Status Active
- Tax year 2024
Rooms Information
metric
- Playroom 6.248m X 5.258m
Level: Above - Bedroom 3.404m X 3.277m
Level: Above - Walk-in closet 1.321m X 2.057m
Level: Above - Bedroom 3.099m X 3.124m
Level: Above - Bedroom 3.937m X 7.569m
Level: Above - Bedroom 3.099m X 2.819m
Level: Main - Living room 5.385m X 3.734m
Level: Main - Foyer 1.803m X 5.74m
Level: Main - Laundry 1.651m X 3.15m
Level: Main - Nook 2.743m X 2.261m
Level: Main - Family room 3.759m X 4.674m
Level: Main - Kitchen 4.978m X 3.658m
Level: Main - Dining room 3.734m X 3.15m
Level: Main
SOA_HOUSEKEEPING_ATTRS
- Listing type identifier Idx

Lock your rate with RBC pre-approval
Mortgage rate is for illustrative purposes only. Please check RBC.com/mortgages for the current mortgage rates
$-3,827
/ Month25 Years fixed, 20% down payment, % interest
$
$
$
%
$
%

Schedule a viewing
No obligation or purchase necessary, cancel at any time











