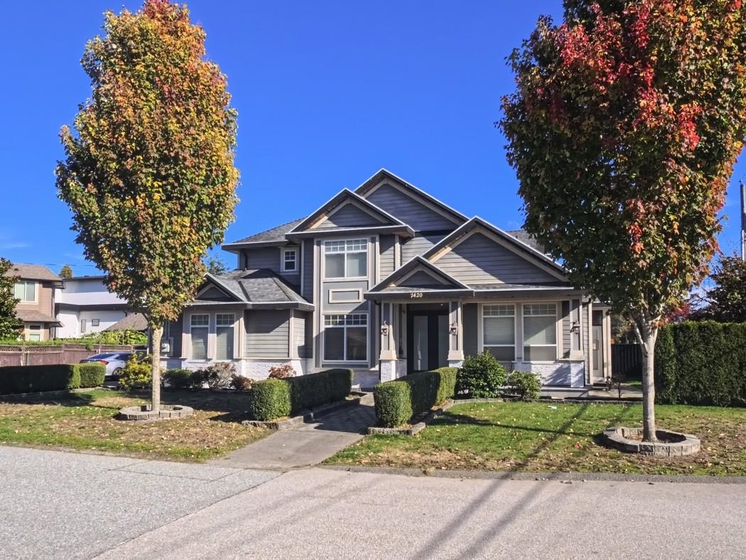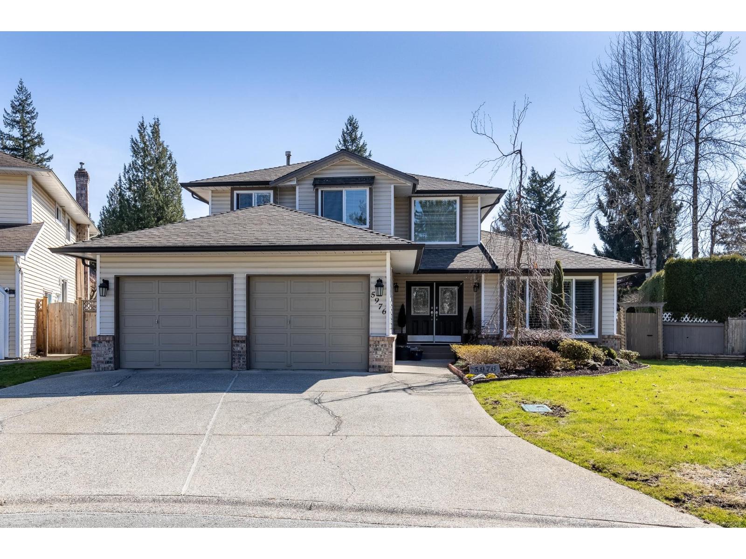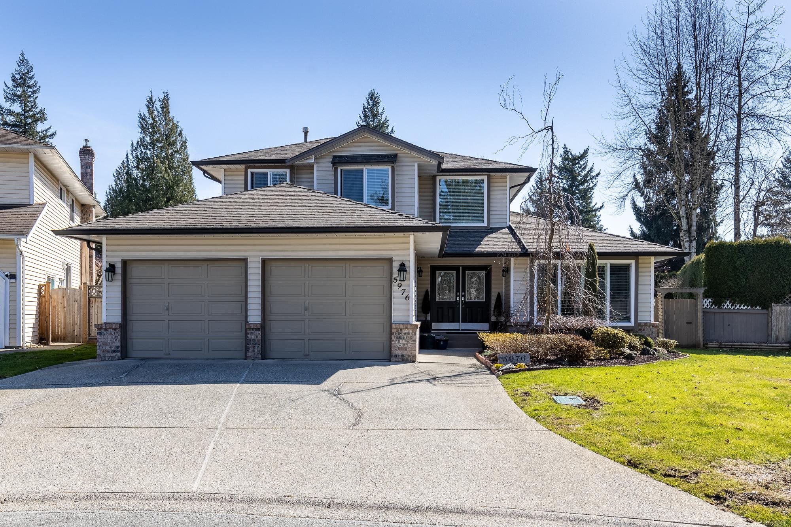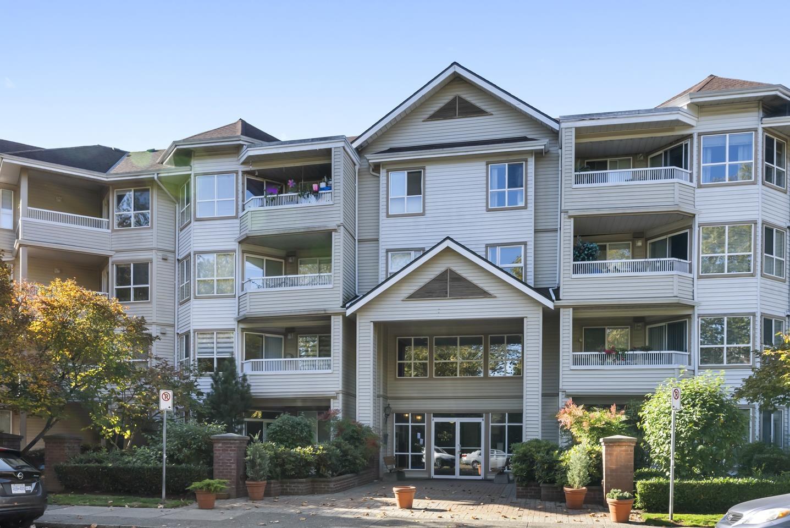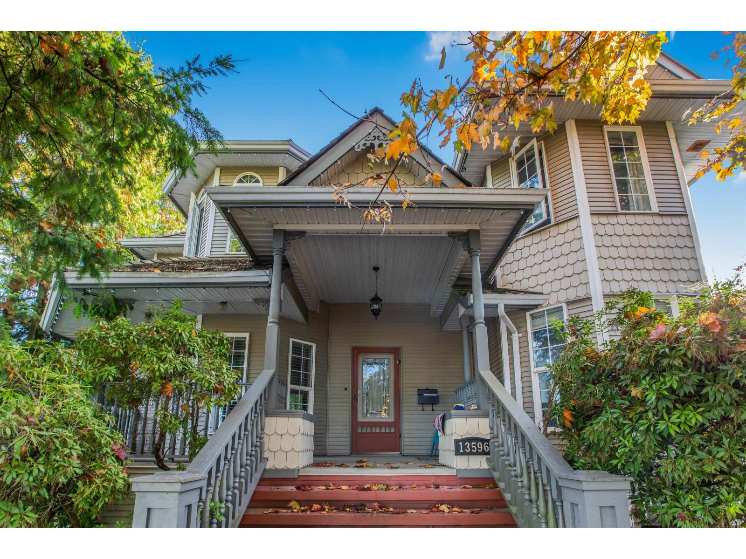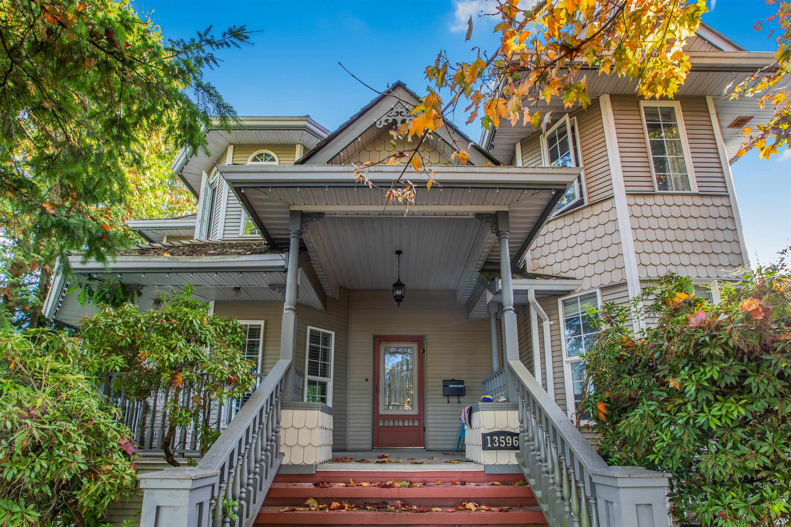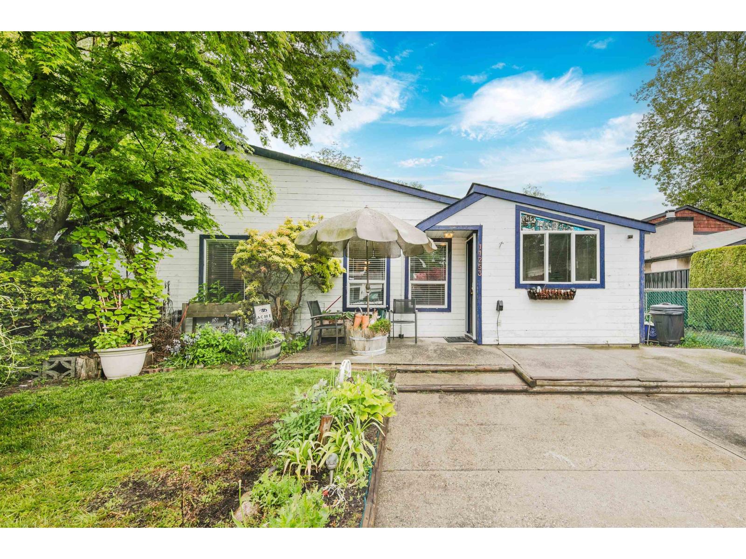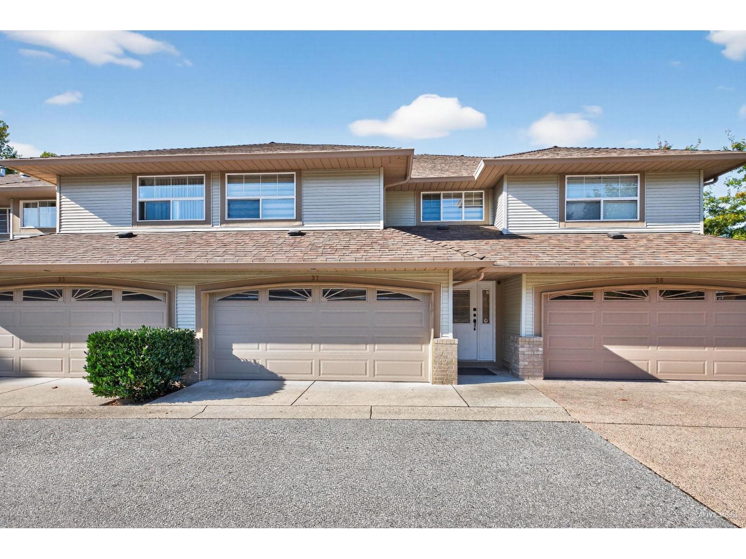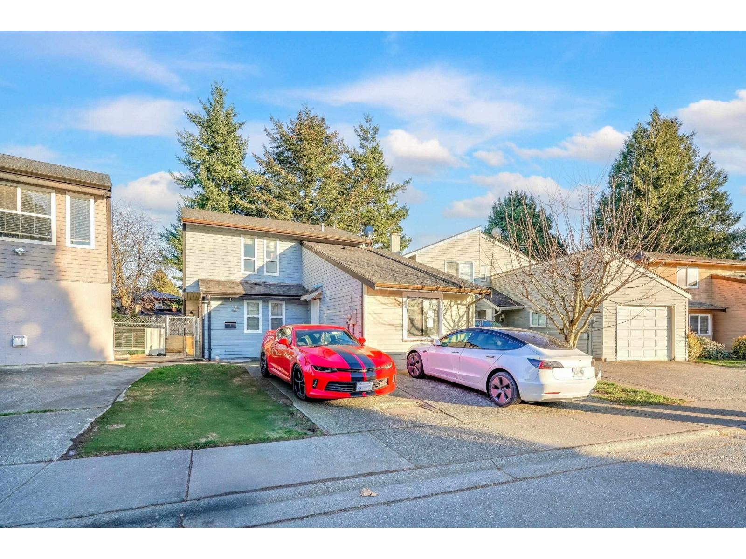- Houseful
- BC
- Delta
- Sunshine Hills
- 6748 Chateau Court
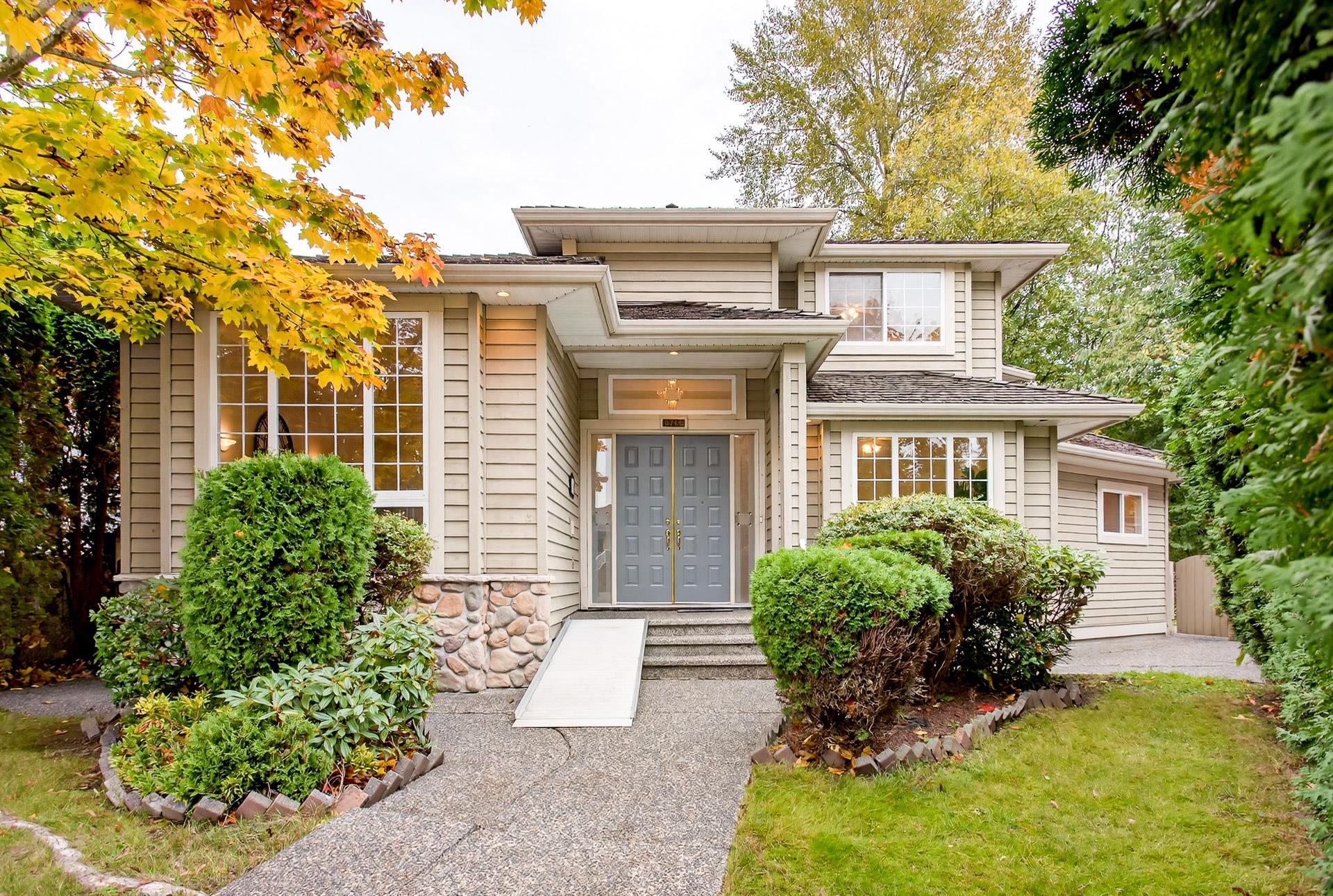
Highlights
Description
- Home value ($/Sqft)$526/Sqft
- Time on Houseful
- Property typeResidential
- Neighbourhood
- CommunityShopping Nearby
- Median school Score
- Year built1996
- Mortgage payment
Chateau court, nestled in the desirable family oriented neighbourhood of Sunshine Hills. This large corner lot home backs onto Cougar Canyon for exemplary privacy. 6 bdrm 5 bath, large family home, spice kitchen, living room with vaulted ceilings and gas burning fireplace. Office/den, spacious living room with gas fire place. Two car garage, plenty of visitor and RV parking. Lane way access with multiple patios facing your private green space. Walking distance to schools, transit & shopping. Open house this Sat and Sunday, October 25 & 26, 2-4pm.
MLS®#R3060306 updated 11 hours ago.
Houseful checked MLS® for data 11 hours ago.
Home overview
Amenities / Utilities
- Heat source Radiant
- Sewer/ septic Public sewer
Exterior
- Construction materials
- Foundation
- Roof
- Fencing Fenced
- # parking spaces 6
- Parking desc
Interior
- # full baths 4
- # half baths 1
- # total bathrooms 5.0
- # of above grade bedrooms
- Appliances Washer/dryer, dishwasher, refrigerator, stove
Location
- Community Shopping nearby
- Area Bc
- Water source Public
- Zoning description Rs5
- Directions Ac488c61ec602e4ba85c670d85d61396
Lot/ Land Details
- Lot dimensions 7831.0
Overview
- Lot size (acres) 0.18
- Basement information None
- Building size 3229.0
- Mls® # R3060306
- Property sub type Single family residence
- Status Active
- Tax year 2024
Rooms Information
metric
- Bedroom 3.353m X 3.962m
Level: Above - Primary bedroom 4.521m X 5.029m
Level: Above - Bedroom 3.353m X 3.505m
Level: Above - Bedroom 3.353m X 3.658m
Level: Above - Games room 3.81m X 5.436m
Level: Main - Living room 4.115m X 4.877m
Level: Main - Kitchen 4.572m X 6.401m
Level: Main - Family room 3.81m X 6.096m
Level: Main - Dining room 3.048m X 3.962m
Level: Main - Eating area 3.048m X 3.962m
Level: Main - Den 2.896m X 3.454m
Level: Main - Bedroom 3.048m X 3.353m
Level: Main
SOA_HOUSEKEEPING_ATTRS
- Listing type identifier Idx

Lock your rate with RBC pre-approval
Mortgage rate is for illustrative purposes only. Please check RBC.com/mortgages for the current mortgage rates
$-4,528
/ Month25 Years fixed, 20% down payment, % interest
$
$
$
%
$
%

Schedule a viewing
No obligation or purchase necessary, cancel at any time
Nearby Homes
Real estate & homes for sale nearby

