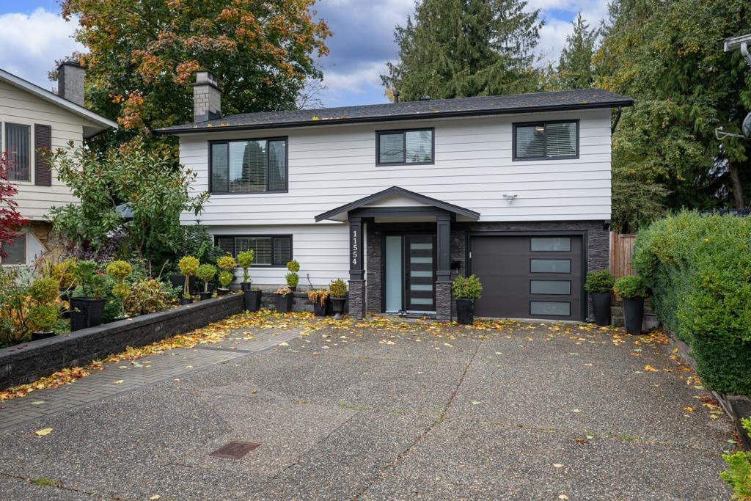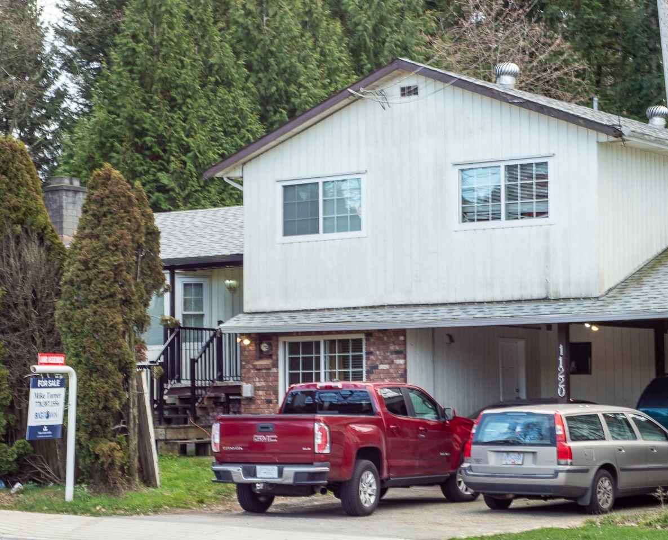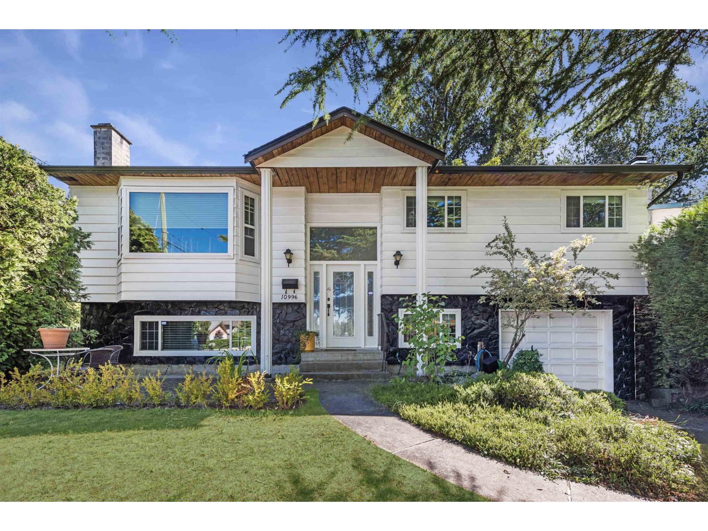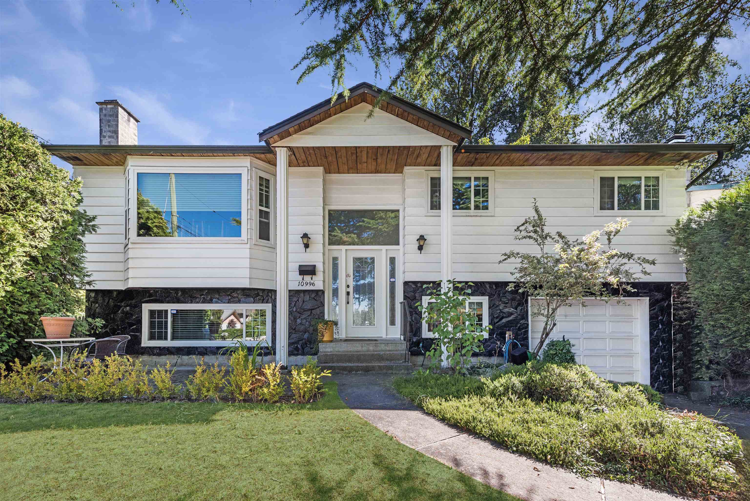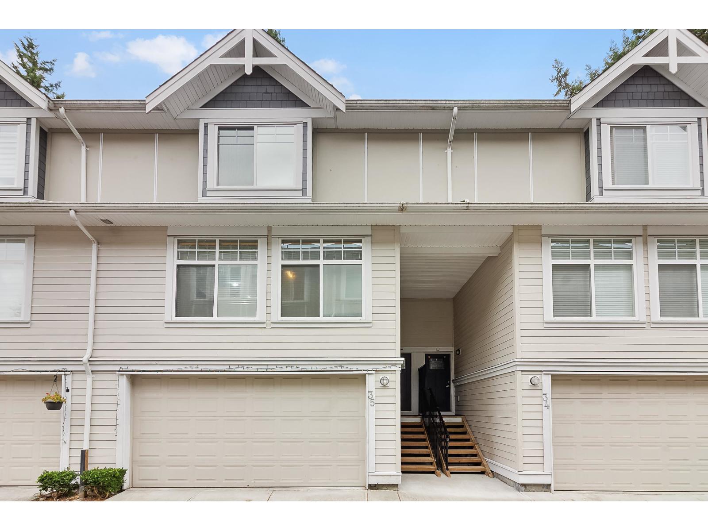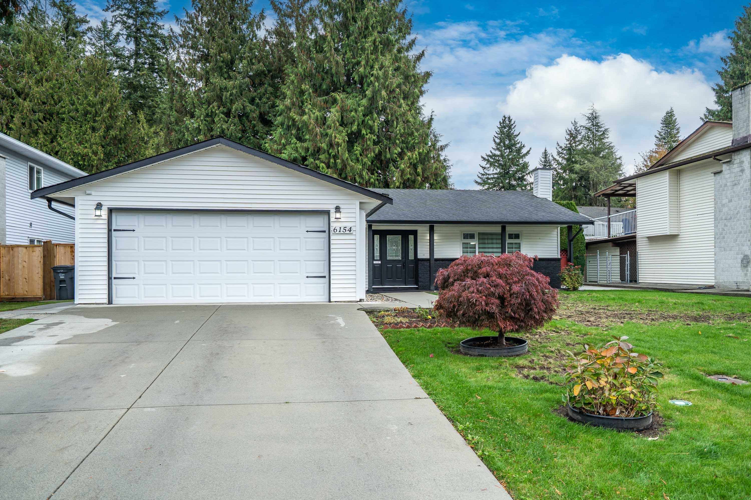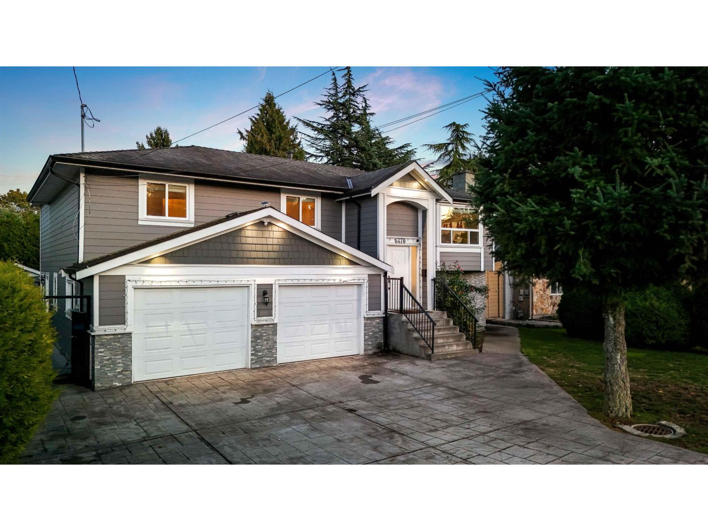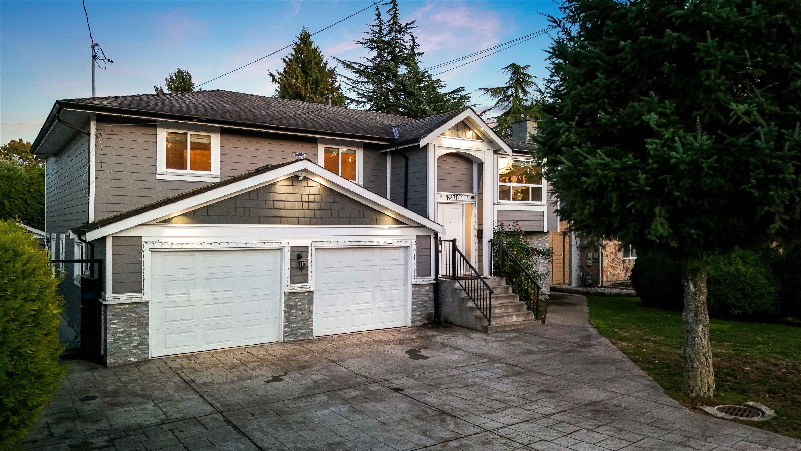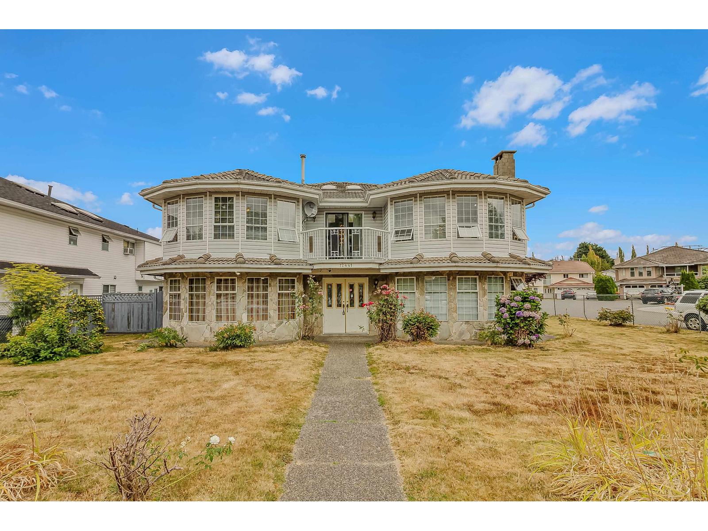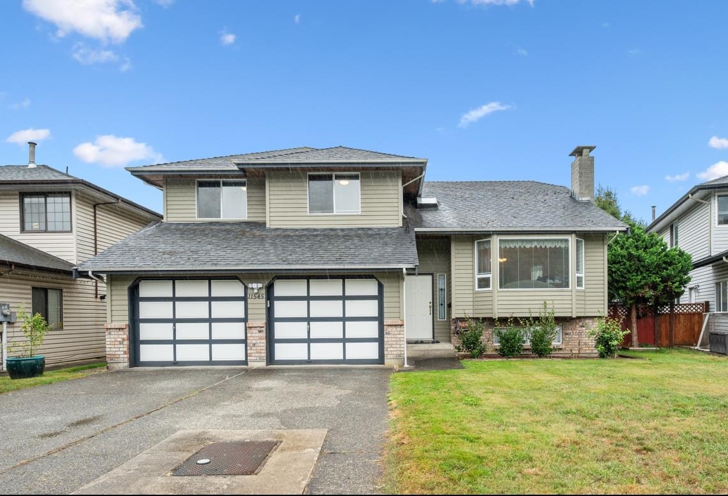- Houseful
- BC
- Delta
- Sunshine Hills
- 6779 Carncross Crescent
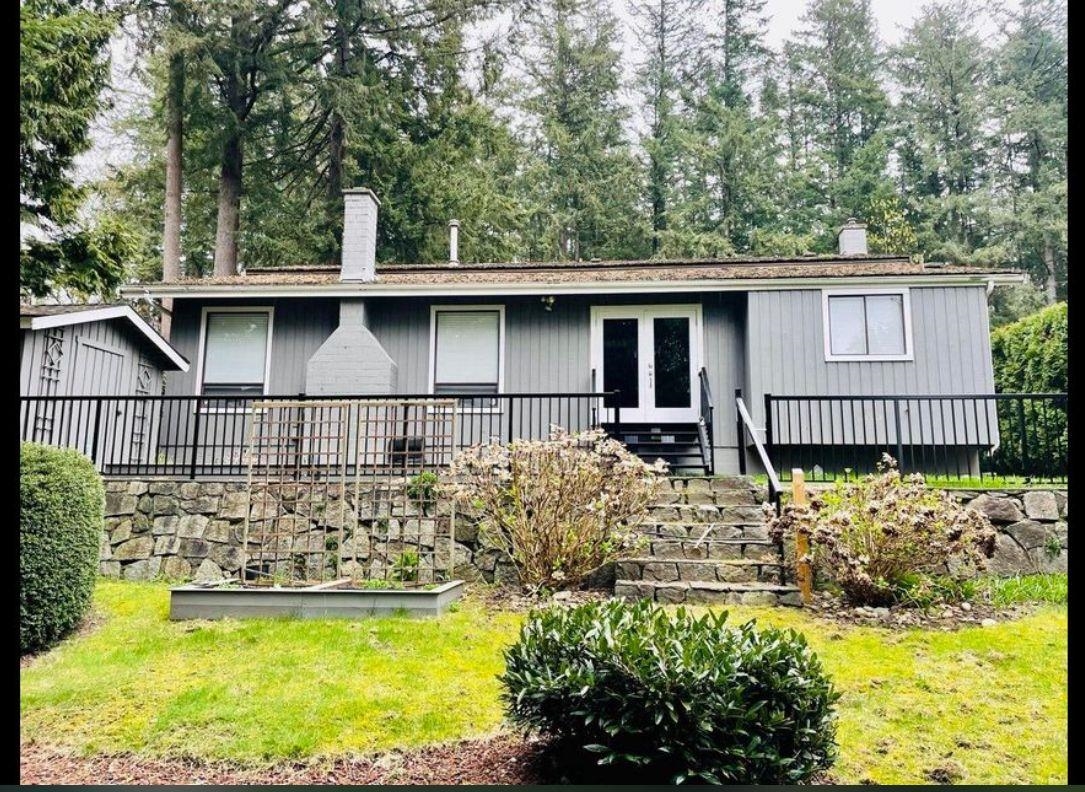
Highlights
Description
- Home value ($/Sqft)$776/Sqft
- Time on Houseful
- Property typeResidential
- StyleSplit entry
- Neighbourhood
- CommunityShopping Nearby
- Median school Score
- Year built1973
- Mortgage payment
Sunshine Hills. Perfect Rectangular lot (66x120), wide front good for duplex. No Trees on the property. Across from park and Tennis Court. 3 level split family home with huge family room including wood burning fireplace, dark wood floors opens to kitchen with espresso cabinets, stone countertop, pantry drawers, undermount sink, stainless steel appliances, gas cooktop, 2 built-in-ovens and large island. One more bedroom with gas fireplace can be used as separate living room. 3 bedrooms up with 2 full baths. Private yard, day care just across the street and beautiful park just steps away. School catchments are Sunshine Hills Elementary and Seaquam Secondary.
MLS®#R3047178 updated 1 month ago.
Houseful checked MLS® for data 1 month ago.
Home overview
Amenities / Utilities
- Heat source Electric, forced air, natural gas
- Sewer/ septic Public sewer, sanitary sewer, storm sewer
Exterior
- Construction materials
- Foundation
- Roof
- Fencing Fenced
- # parking spaces 4
- Parking desc
Interior
- # full baths 2
- # half baths 1
- # total bathrooms 3.0
- # of above grade bedrooms
- Appliances Washer/dryer, dishwasher, refrigerator, stove, oven
Location
- Community Shopping nearby
- Area Bc
- Subdivision
- View No
- Water source Public
- Zoning description Rs1
Lot/ Land Details
- Lot dimensions 8000.0
Overview
- Lot size (acres) 0.18
- Basement information Crawl space
- Building size 2124.0
- Mls® # R3047178
- Property sub type Single family residence
- Status Active
- Tax year 2025
Rooms Information
metric
- Family room 4.267m X 4.775m
- Foyer 2.184m X 4.267m
- Laundry 2.235m X 2.438m
- Bedroom 2.997m X 3.962m
- Bedroom 2.845m X 3.277m
Level: Above - Primary bedroom 3.658m X 4.318m
Level: Above - Bedroom 2.87m X 3.607m
Level: Above - Walk-in closet 1.346m X 1.829m
Level: Above - Kitchen 3.404m X 5.055m
Level: Main - Dining room 3.048m X 3.505m
Level: Main - Living room 4.445m X 7.315m
Level: Main
SOA_HOUSEKEEPING_ATTRS
- Listing type identifier Idx

Lock your rate with RBC pre-approval
Mortgage rate is for illustrative purposes only. Please check RBC.com/mortgages for the current mortgage rates
$-4,397
/ Month25 Years fixed, 20% down payment, % interest
$
$
$
%
$
%

Schedule a viewing
No obligation or purchase necessary, cancel at any time
Nearby Homes
Real estate & homes for sale nearby

