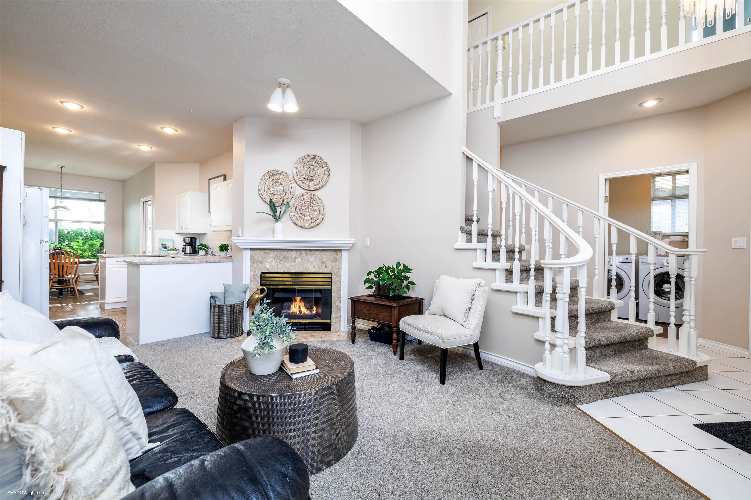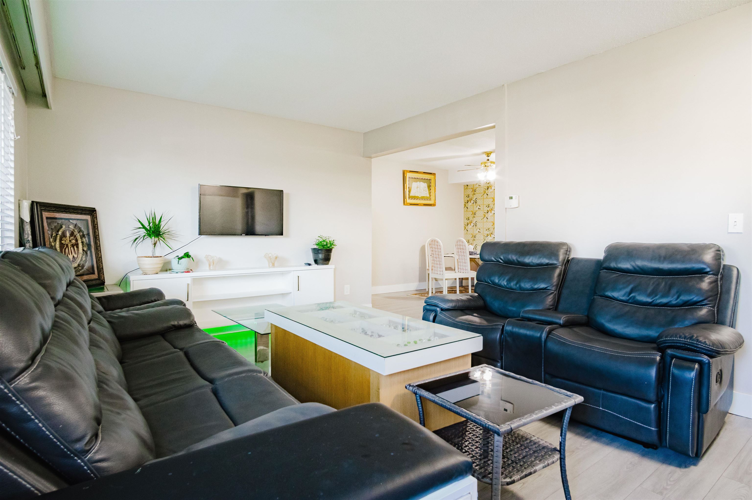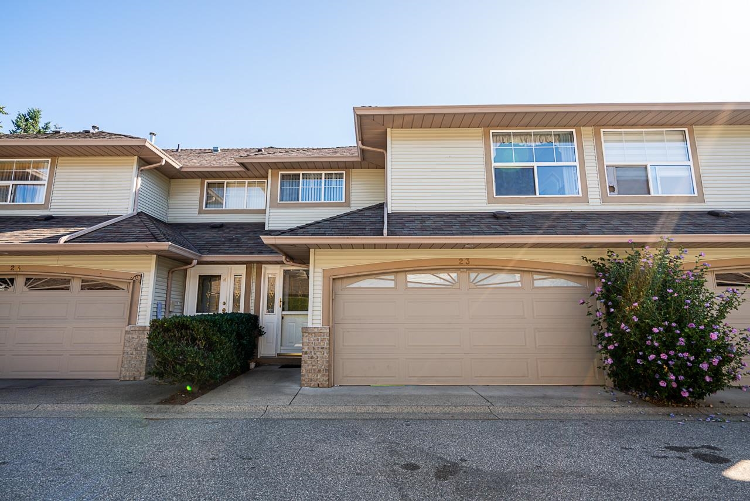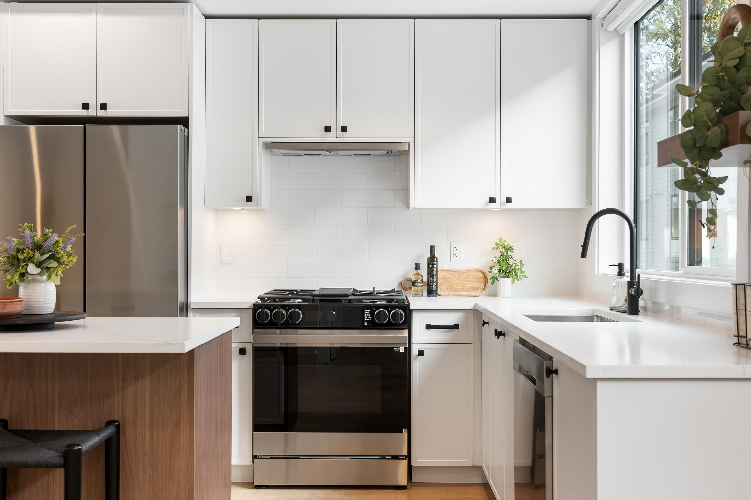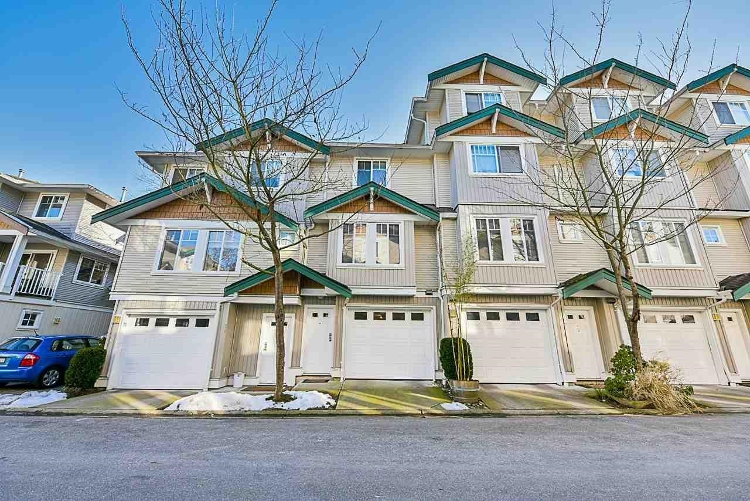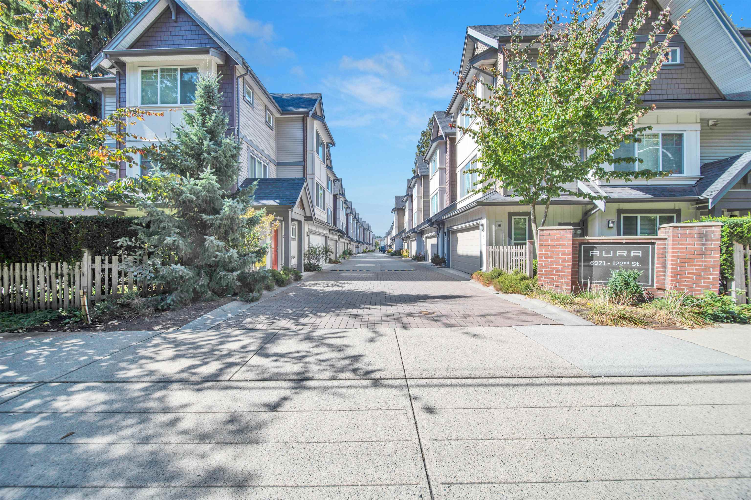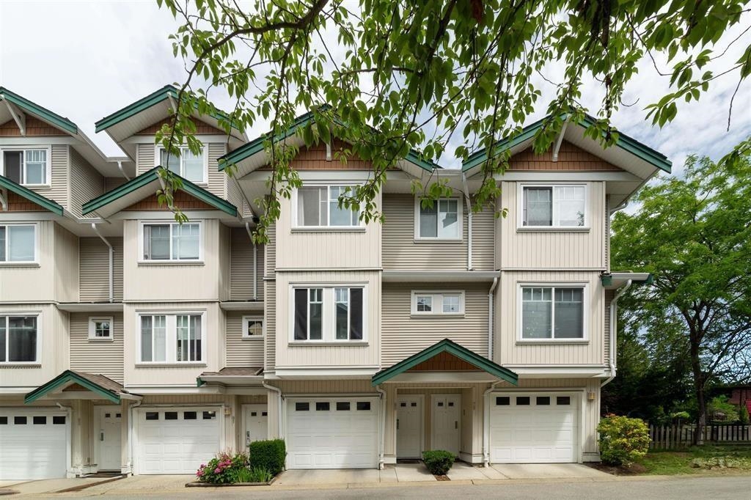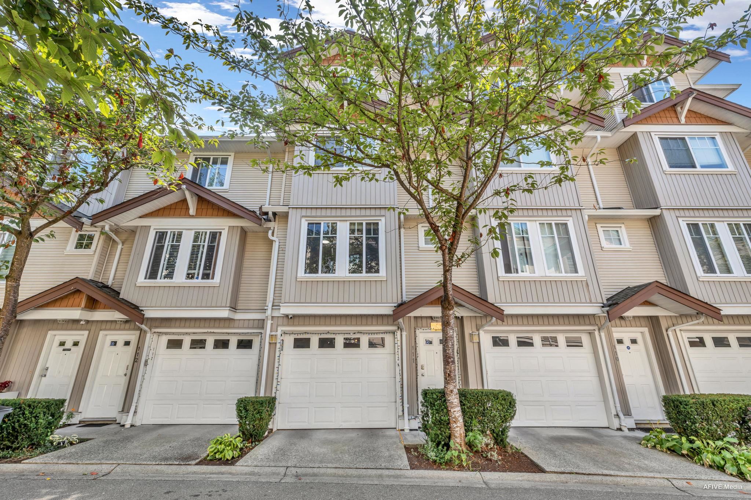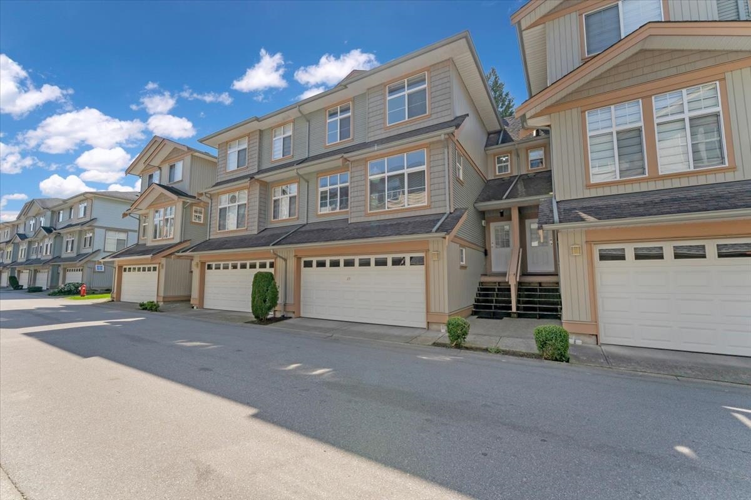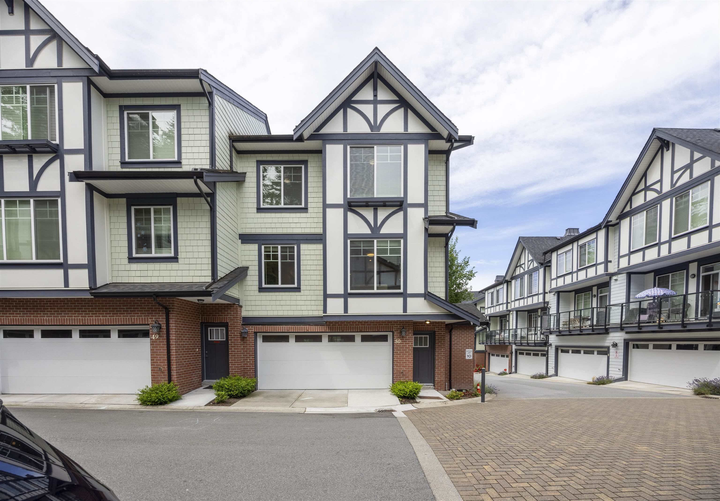- Houseful
- BC
- Delta
- Sunshine Hills
- 6950 Nicholson Rd #207
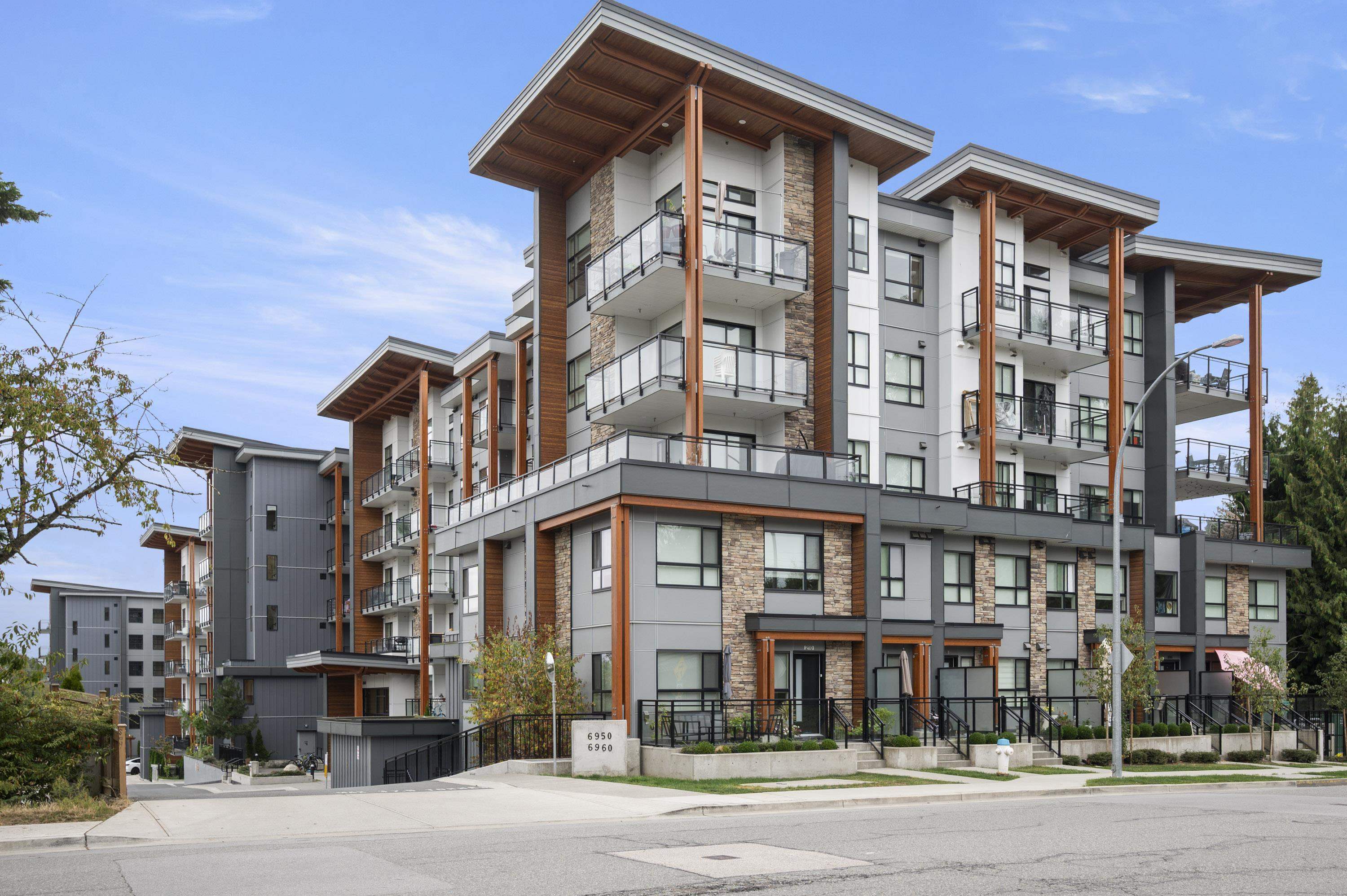
Highlights
Description
- Home value ($/Sqft)$606/Sqft
- Time on Houseful
- Property typeResidential
- Neighbourhood
- CommunityShopping Nearby
- Median school Score
- Year built2021
- Mortgage payment
Discover this stunning modern townhome at the coveted Scott & Nicholson, showcasing contemporary design & like-new condition. Spanning 2 levels, this thoughtfully designed home features 2 spacious bedrooms with walk-in closets, 2.5 elegant bathrooms & an open-concept main floor filled with natural light. The sleek kitchen offers quartz counters, breakfast bar & built-in desk space, flowing seamlessly to the dining & living areas—perfect for both daily living & entertaining. Spa-inspired bathrooms, ample storage & quality finishes throughout elevate the space. Ideally situated steps to Scottsdale Mall, shops, transit, & top-rated schools (Cougar Canyon/Seaquam IB). Enjoy resort-style amenities: outdoor lounge with fire tables, bocce & ping pong, indoor lounge with kitchen, gym & games room.
Home overview
- Heat source Baseboard, electric
- Sewer/ septic Public sewer, sanitary sewer, storm sewer
- Construction materials
- Foundation
- Roof
- # parking spaces 2
- Parking desc
- # full baths 2
- # half baths 1
- # total bathrooms 3.0
- # of above grade bedrooms
- Appliances Washer/dryer, dishwasher, refrigerator, stove
- Community Shopping nearby
- Area Bc
- Subdivision
- View No
- Water source Public
- Zoning description Cdz4
- Basement information None
- Building size 1278.0
- Mls® # R3053037
- Property sub type Townhouse
- Status Active
- Tax year 2024
- Primary bedroom 3.023m X 4.623m
Level: Above - Walk-in closet 1.118m X 2.489m
Level: Above - Walk-in closet 1.829m X 2.134m
Level: Above - Bedroom 2.515m X 3.581m
Level: Above - Foyer 2.057m X 4.013m
Level: Main - Dining room 3.226m X 3.48m
Level: Main - Living room 3.15m X 4.623m
Level: Main - Kitchen 2.921m X 4.826m
Level: Main
- Listing type identifier Idx

$-2,065
/ Month

