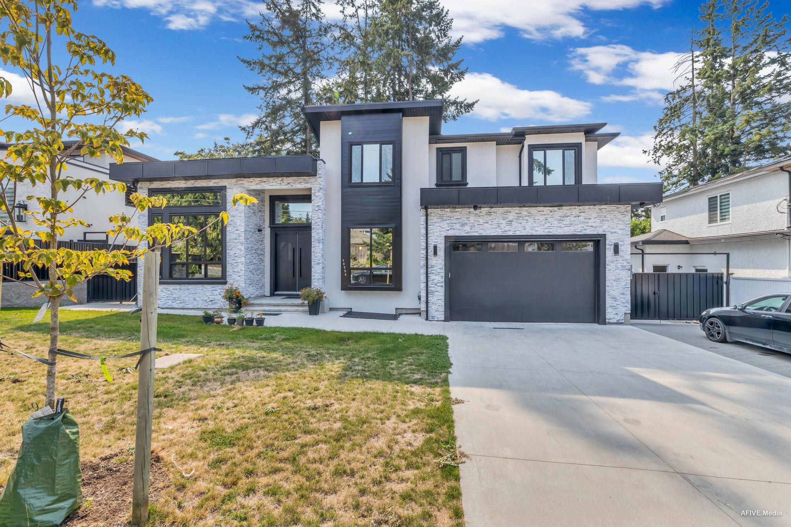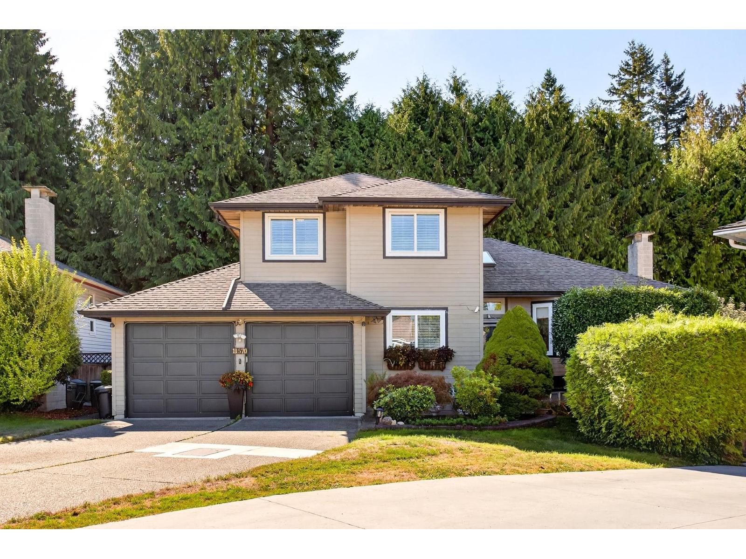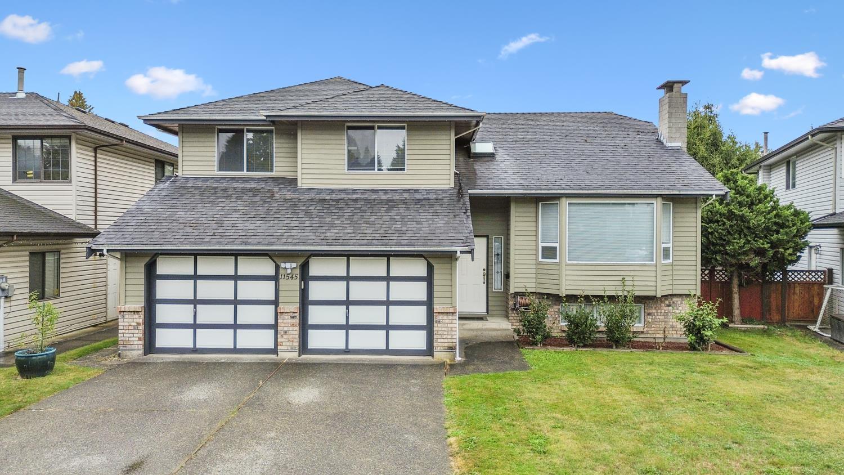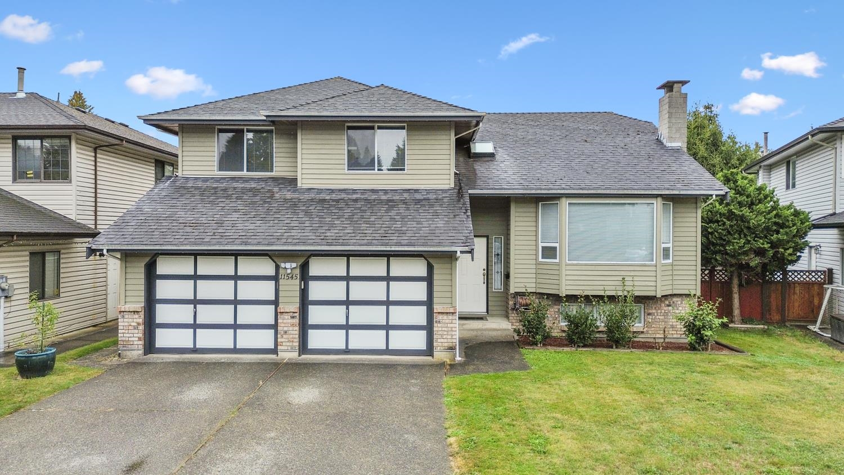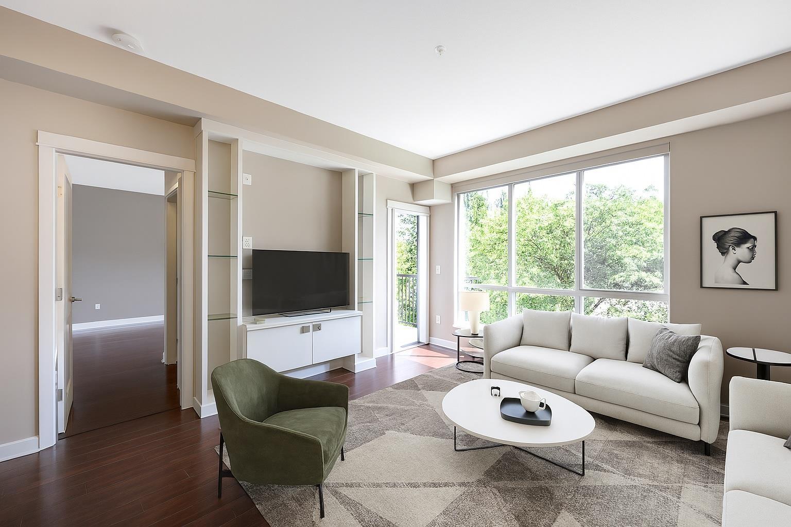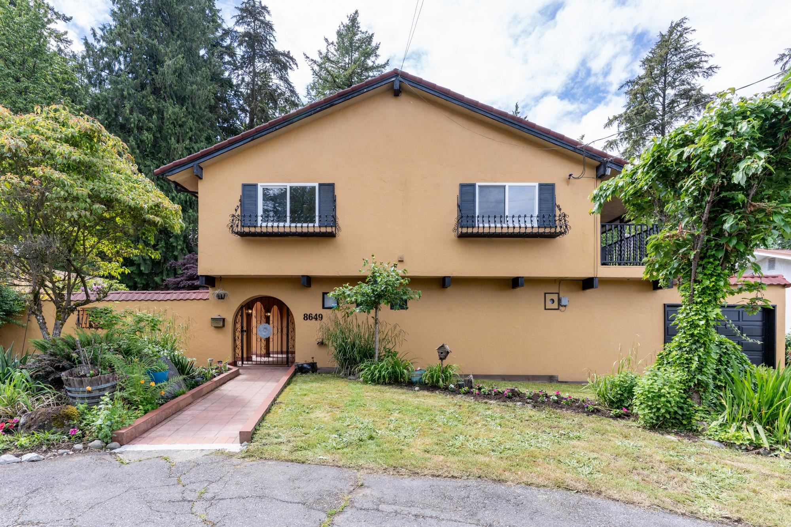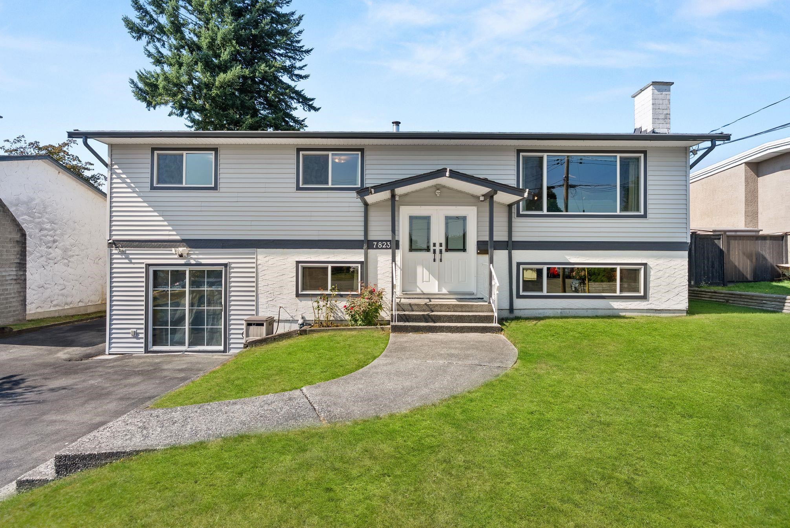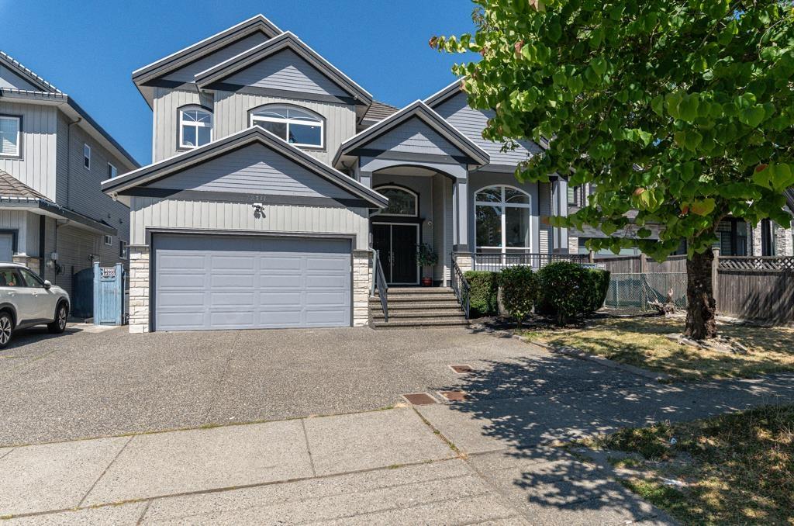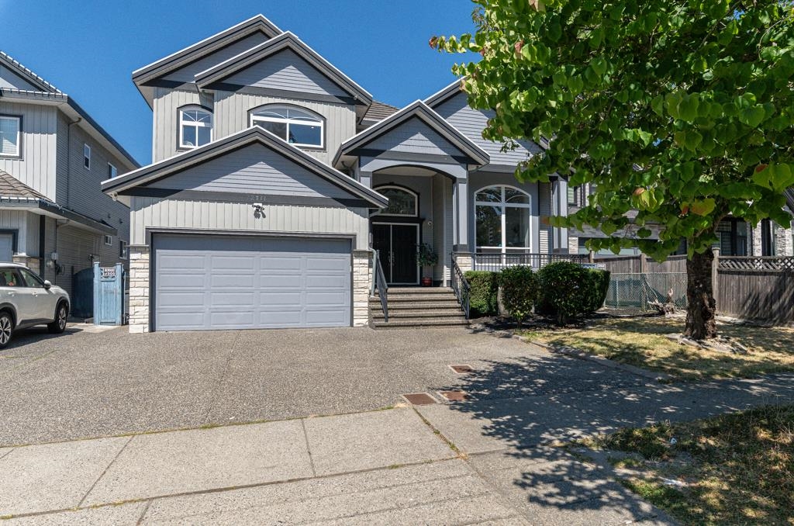- Houseful
- BC
- Delta
- Sunshine Hills
- 71st Avenue
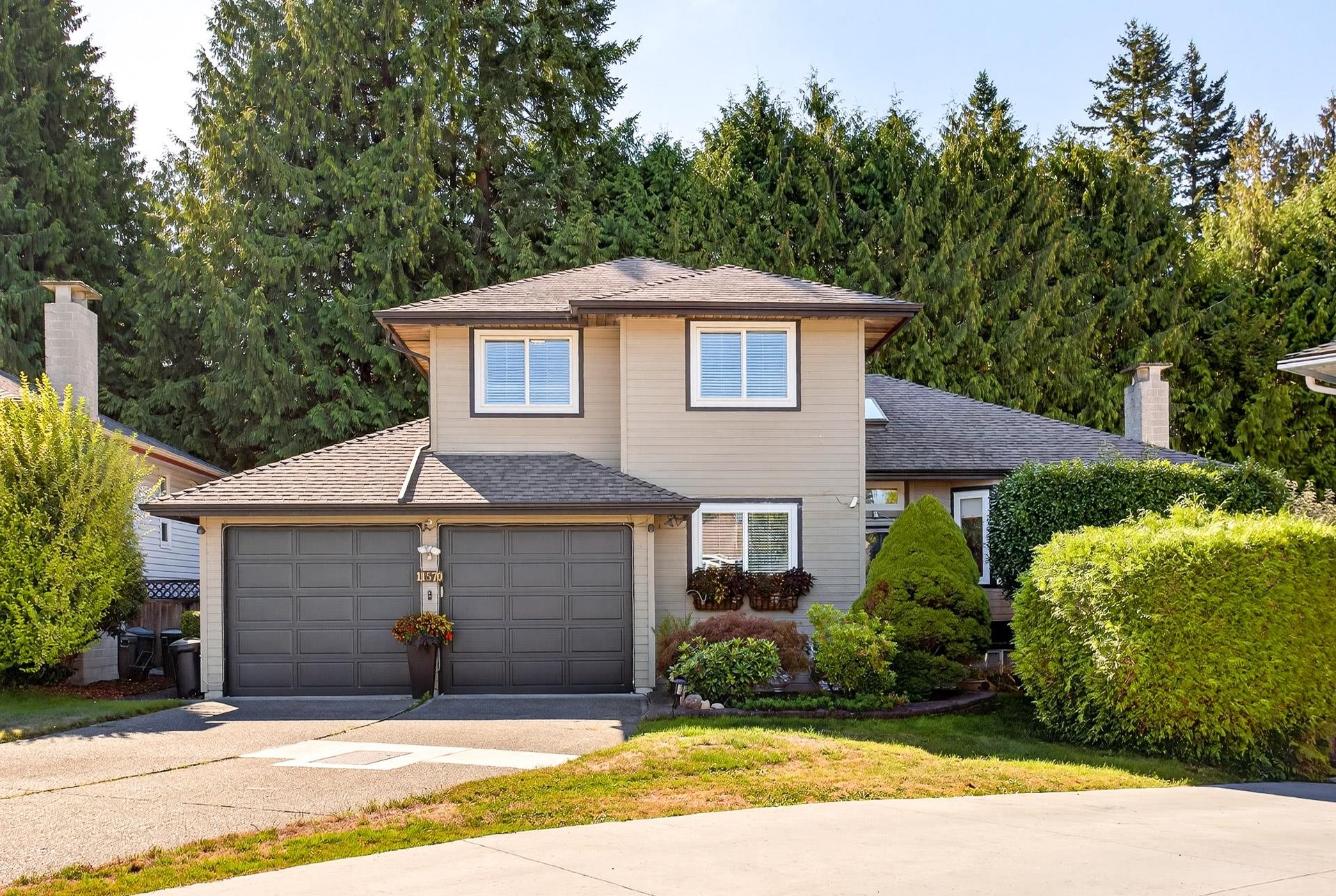
Highlights
Description
- Home value ($/Sqft)$499/Sqft
- Time on Houseful
- Property typeResidential
- Style4 level split
- Neighbourhood
- CommunityShopping Nearby
- Median school Score
- Year built1987
- Mortgage payment
Come home to your peaceful oasis in a quiet cul-de-sac, once you are here you never want to leave. Perfectly situated on a private greenbelt with a sunny south-facing backyard. This beautifully renovated 4 level split home features solid hardwood floors, a newer kitchen with quartz countertops, high-end appliances, Atlas custom cabinetry, & a convenient butler bar. Enjoy a massive, covered sundeck and patio with a 50-year guarantee—ideal for BBQs and entertaining. Extended side yard offers space for a pool or? Renovated main bath includes dual sinks, skylight, and custom storage cabinets. Den off the entry, custom windows with built-in screens, LED décor switches and dimmers. Unfinished bsmt is roughed in for bath & f/p. Two mature apple trees complete this move in ready oasis. Act Now!
Home overview
- Heat source Forced air, natural gas
- Sewer/ septic Public sewer, sanitary sewer, storm sewer
- Construction materials
- Foundation
- Roof
- Fencing Fenced
- # parking spaces 4
- Parking desc
- # full baths 2
- # half baths 1
- # total bathrooms 3.0
- # of above grade bedrooms
- Appliances Washer/dryer, dishwasher, refrigerator, stove
- Community Shopping nearby
- Area Bc
- View Yes
- Water source Public
- Zoning description Rs5
- Lot dimensions 8923.36
- Lot size (acres) 0.2
- Basement information Full, partially finished
- Building size 3009.0
- Mls® # R3049200
- Property sub type Single family residence
- Status Active
- Tax year 2024
- Bedroom 2.769m X 3.327m
Level: Above - Primary bedroom 3.734m X 4.267m
Level: Above - Bedroom 3.404m X 2.743m
Level: Above - Walk-in closet 2.032m X 1.118m
Level: Above - Other 4.623m X 4.191m
Level: Basement - Other 5.563m X 2.946m
Level: Basement - Other 8.103m X 7.671m
Level: Basement - Eating area 2.464m X 2.261m
Level: Main - Living room 4.699m X 4.496m
Level: Main - Laundry 1.651m X 4.699m
Level: Main - Kitchen 3.454m X 2.692m
Level: Main - Dining room 3.454m X 2.87m
Level: Main - Office 3.708m X 3.048m
Level: Main - Family room 4.496m X 4.242m
Level: Main - Foyer 1.803m X 1.372m
Level: Main
- Listing type identifier Idx

$-4,000
/ Month

