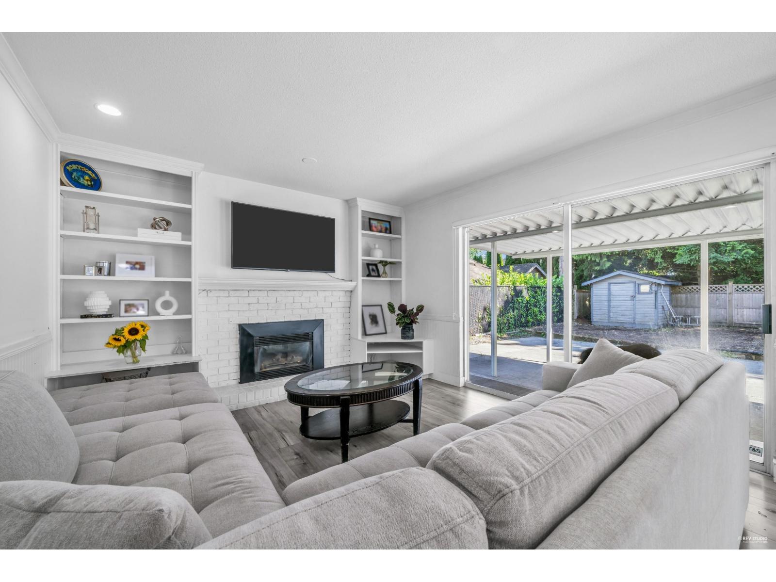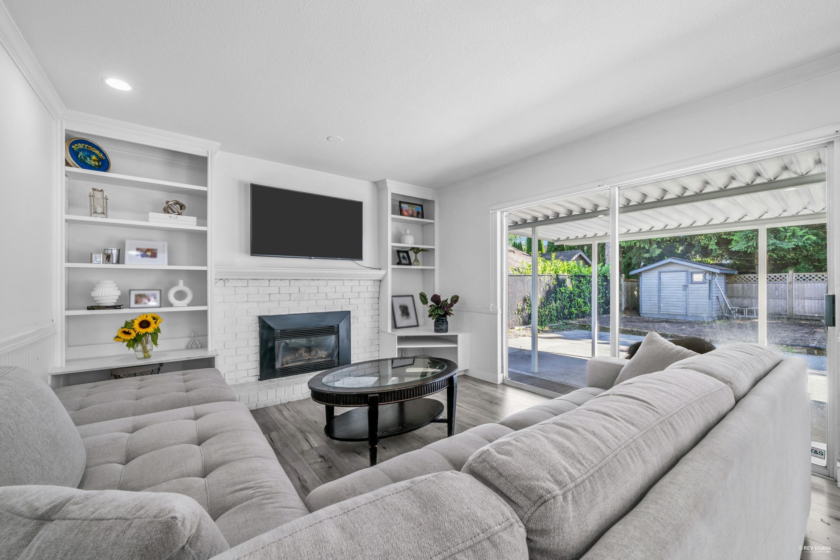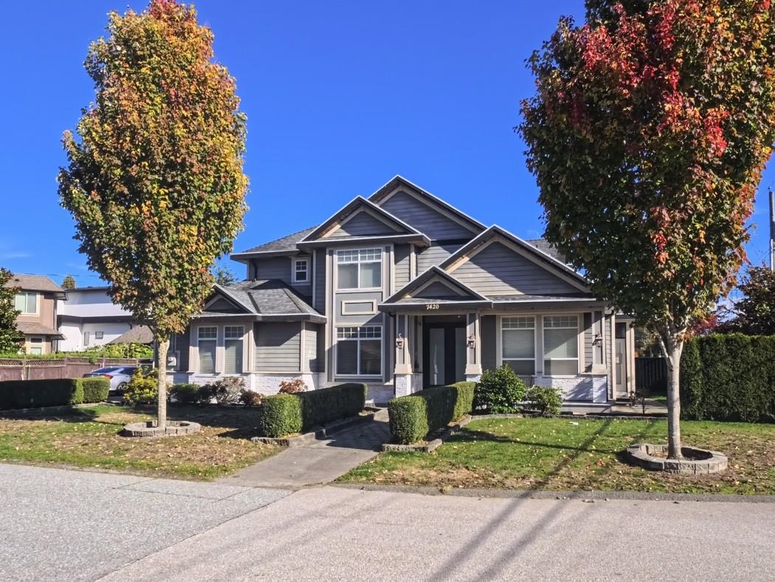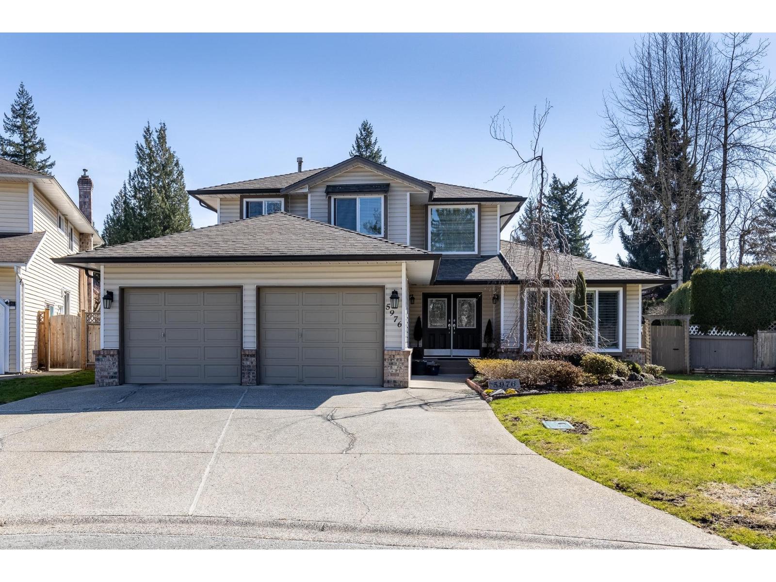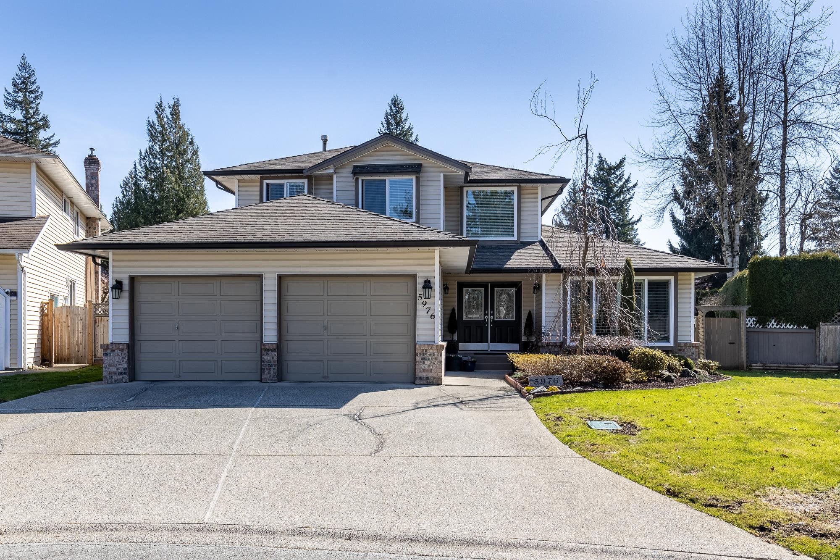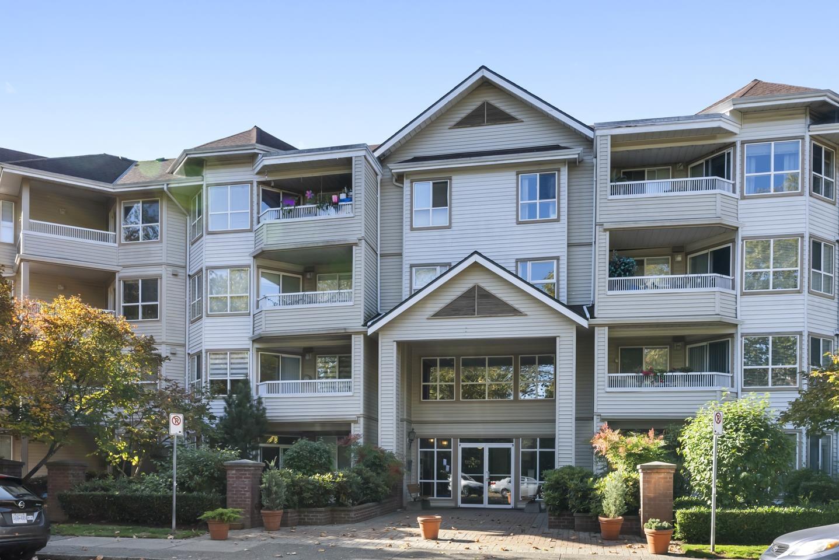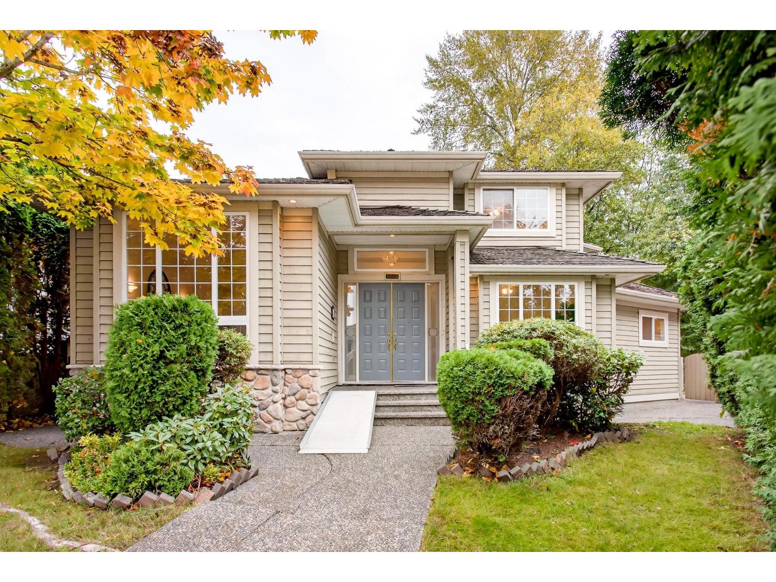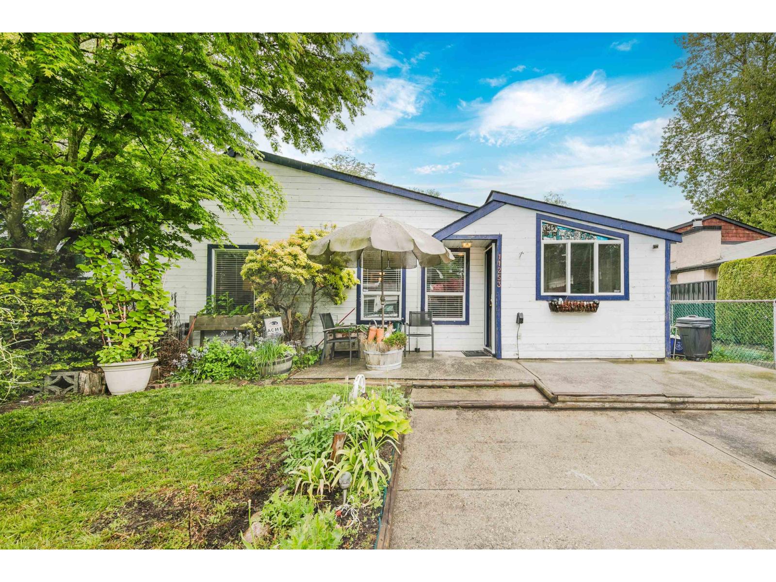- Houseful
- BC
- Delta
- Sunshine Hills
- 71a Avenue
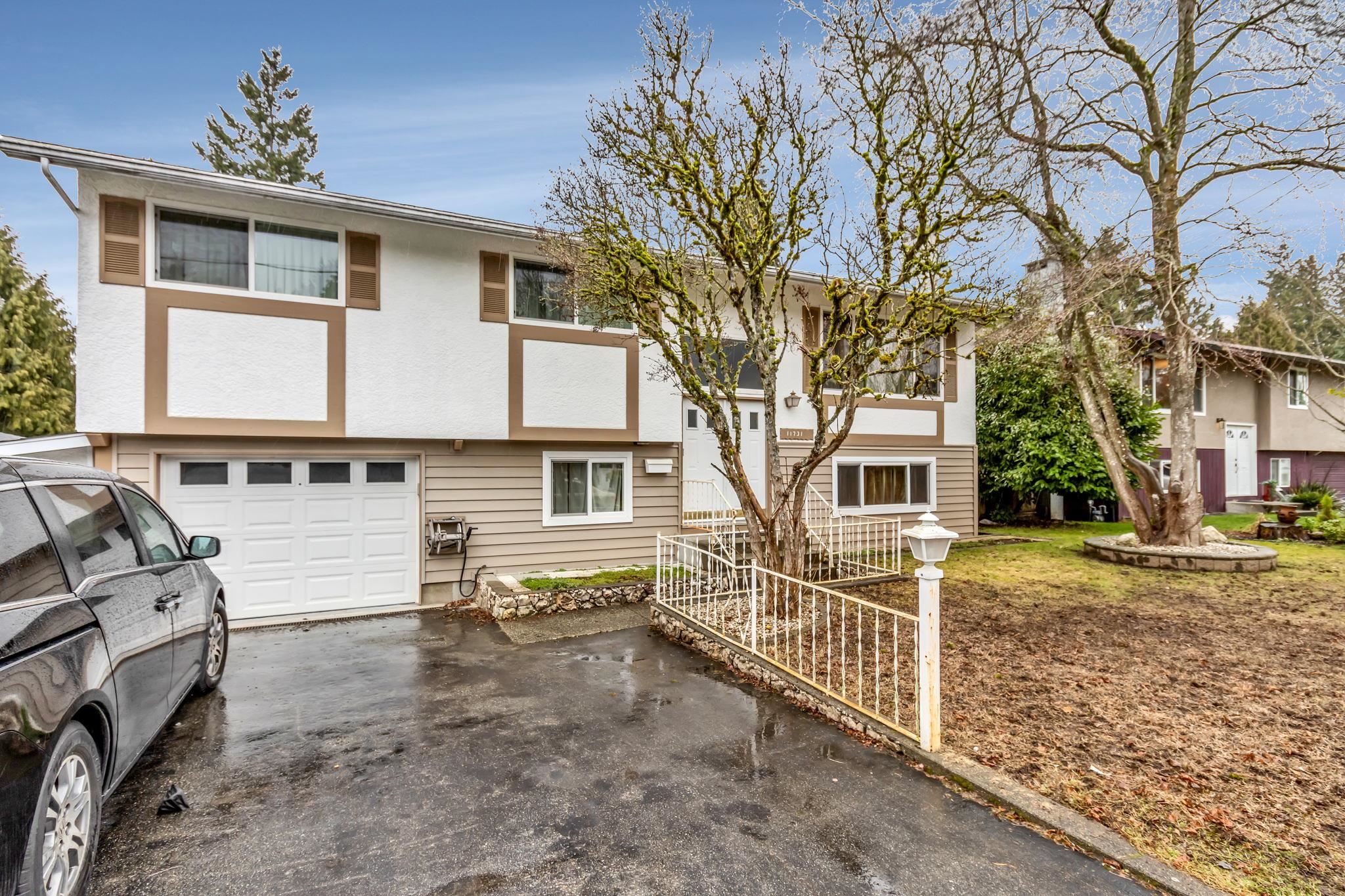
Highlights
Description
- Home value ($/Sqft)$576/Sqft
- Time on Houseful
- Property typeResidential
- StyleSplit entry
- Neighbourhood
- Median school Score
- Year built1970
- Mortgage payment
Welcome to this lovely split entry home located in the heart of N. Delta Sunshine Hills that is perfect for a growing family or investment. With its beautiful updated kitchen cabinets & stainless steel appliances, newer roof, hot water tank & tons of storage this house is ready to move in. Its huge deck on the main and fully fenced yard below is perfect to entertain your guests/ for the kids to play. Everything is 10/10 with easy access to Highway 10 & Alex Fraser Bridge, walking distance to Shopping & transit close to proximity to Seaquam Secondary School. Huge Rental potential with 3 Bedrooms at the main floor and 2 suites (2 & 1 Bedroom) below. Great family home or holding property with potential for future development. Open House on Saturday & Sunday 02:00 - 04:00 PM
Home overview
- Heat source Forced air, natural gas
- Sewer/ septic Public sewer, sanitary sewer, storm sewer
- Construction materials
- Foundation
- Roof
- Fencing Fenced
- # parking spaces 5
- Parking desc
- # full baths 3
- # half baths 1
- # total bathrooms 4.0
- # of above grade bedrooms
- Appliances Washer/dryer, dishwasher, refrigerator, stove, microwave
- Area Bc
- Water source Public
- Zoning description Rd3
- Lot dimensions 6000.0
- Lot size (acres) 0.14
- Basement information None
- Building size 2559.0
- Mls® # R3020488
- Property sub type Single family residence
- Status Active
- Tax year 2024
- Porch (enclosed) 1.067m X 1.854m
- Foyer 0.965m X 1.803m
- Living room 2.921m X 3.556m
- Utility 3.277m X 2.464m
- Bedroom 2.743m X 2.997m
- Bedroom 2.642m X 3.404m
- Family room 3.2m X 4.597m
- Kitchen 3.404m X 4.039m
- Patio 3.175m X 8.636m
- Bedroom 3.2m X 2.87m
- Storage 6.35m X 1.626m
- Bedroom 3.124m X 2.997m
Level: Main - Living room 4.166m X 4.597m
Level: Main - Bedroom 3.124m X 2.489m
Level: Main - Dining room 2.591m X 2.845m
Level: Main - Kitchen 2.591m X 4.547m
Level: Main - Primary bedroom 2.946m X 3.531m
Level: Main
- Listing type identifier Idx

$-3,933
/ Month





