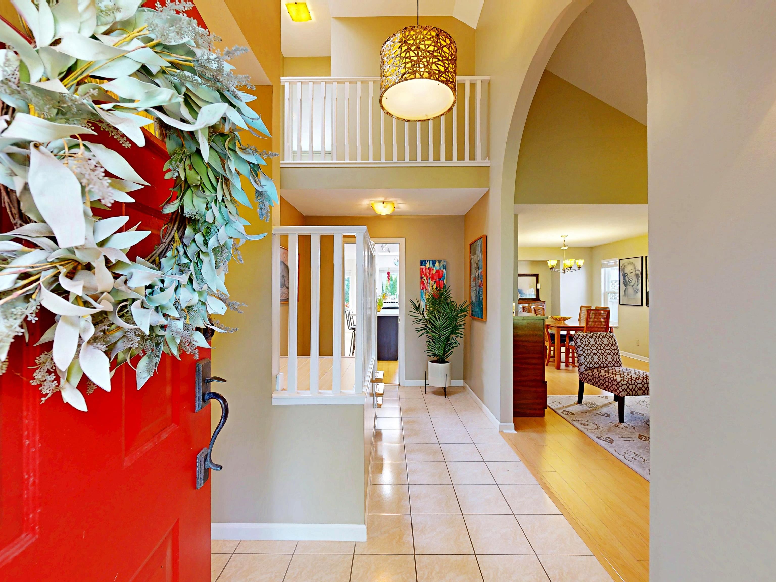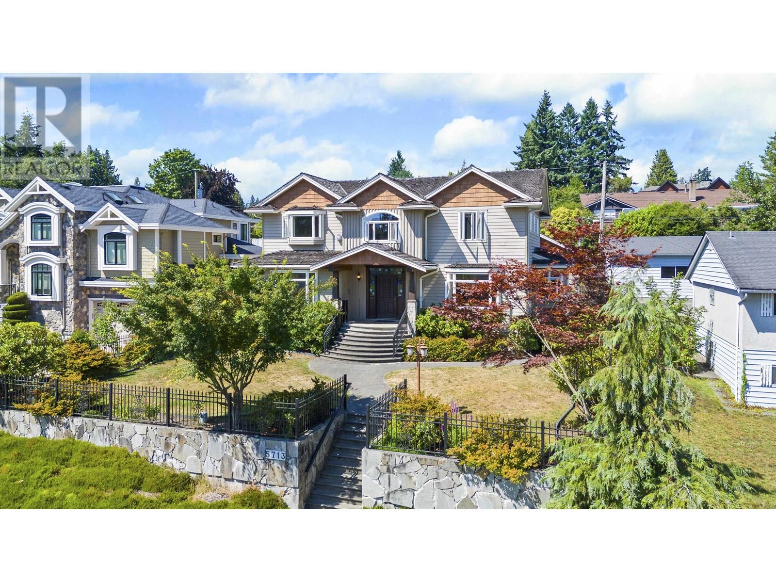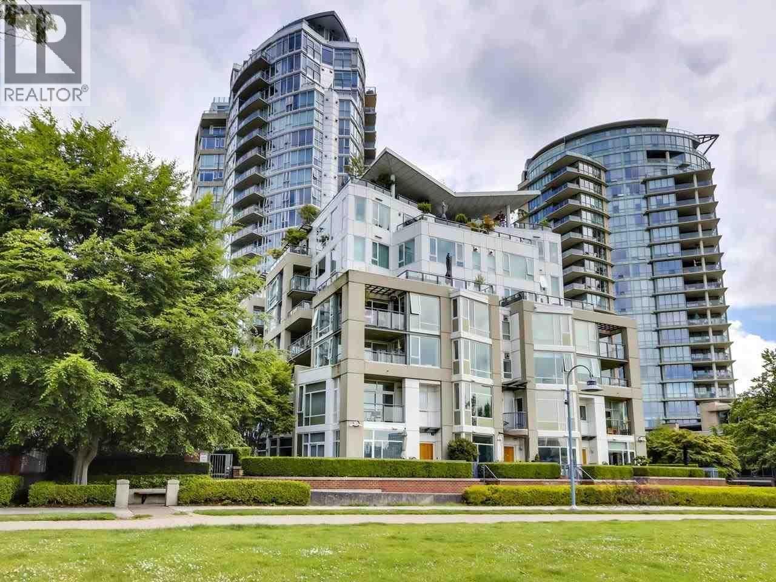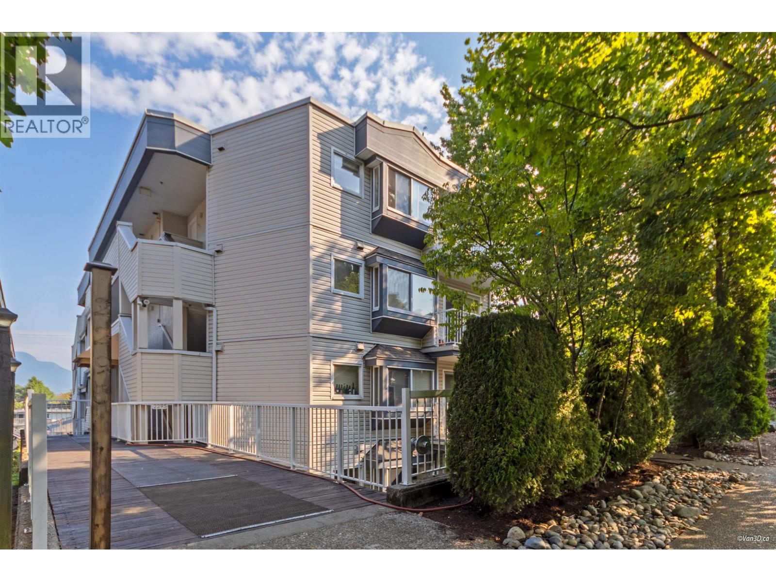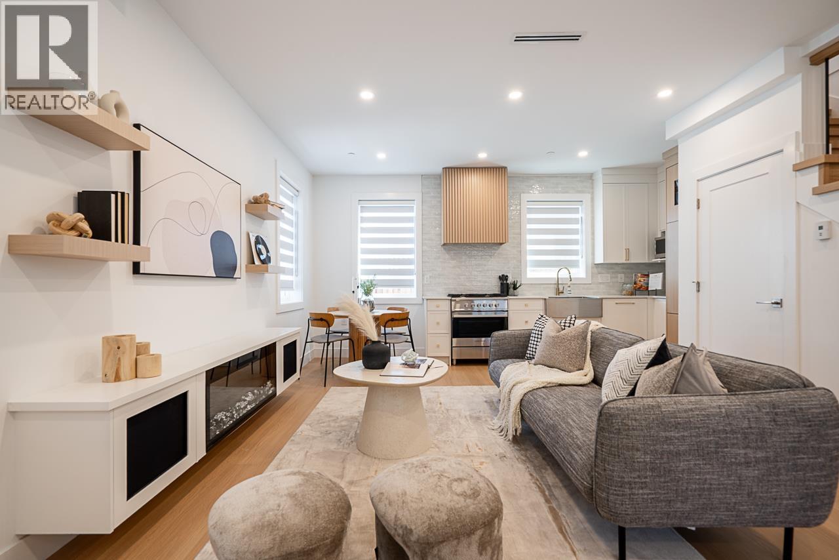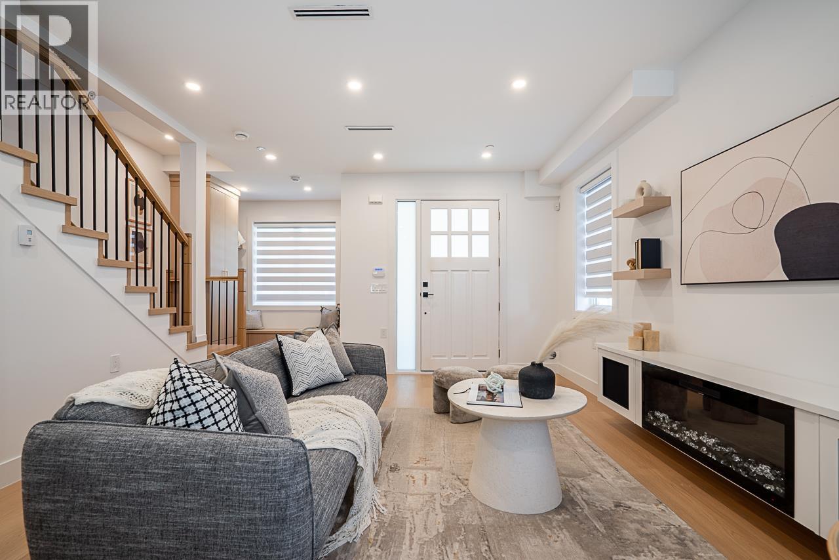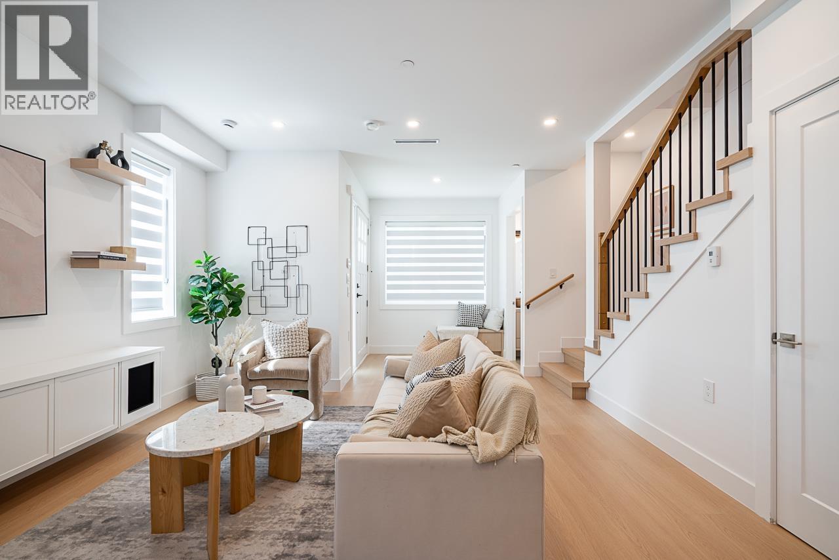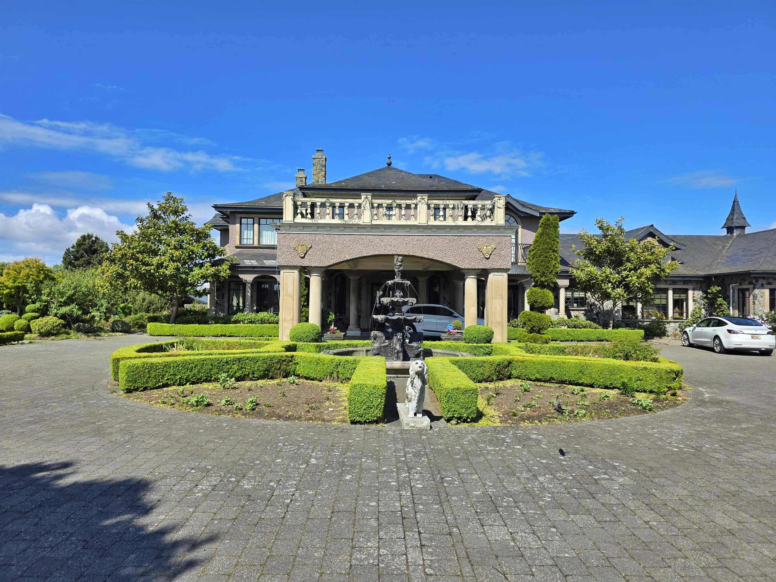
Highlights
Description
- Home value ($/Sqft)$990/Sqft
- Time on Houseful
- Property typeResidential
- Median school Score
- Year built2005
- Mortgage payment
An extraordinary and rare opportunity to acquire a premier 57-acre estate in Delta, BC. This one-of-a-kind property offers a luxurious lifestyle and world-class equestrian facilities, perfect for private enjoyment or business ventures. The main residence spans approximately 10,500 sq.ft. across three levels, featuring expansive living spaces and ocean views from the upper floor. The estate also boasts an impressive 28,000+ sq.ft. equestrian center, complete with an indoor riding arena, 30+ horse stalls, and spacious outdoor paddocks. Additional amenities include a 7,000 sq.ft. clubhouse-ideal for entertaining, corporate retreats, or wellness events, and a 1,700+ sq.ft. secondary home for guests or staff. Outdoor highlights include a koi pond, a swimming pool, and a putting green.
Home overview
- Heat source Geothermal, hot water, radiant
- Sewer/ septic Septic tank
- Construction materials
- Foundation
- Roof
- # parking spaces 3
- Parking desc
- # full baths 6
- # half baths 1
- # total bathrooms 7.0
- # of above grade bedrooms
- Area Bc
- View Yes
- Water source Public
- Zoning description A1
- Lot dimensions 2496859.2
- Lot size (acres) 57.32
- Basement information Finished
- Building size 10500.0
- Mls® # R3012576
- Property sub type Single family residence
- Status Active
- Tax year 2024
- Family room 4.877m X 4.877m
- Storage 4.572m X 7.315m
- Media room 7.315m X 5.182m
- Games room 4.877m X 7.315m
- Bedroom 3.353m X 4.267m
- Wine room 1.829m X 5.486m
- Bedroom 3.658m X 4.877m
Level: Above - Walk-in closet 2.438m X 3.353m
Level: Above - Primary bedroom 4.267m X 4.877m
Level: Above - Den 3.048m X 4.572m
Level: Above - Library 2.438m X 7.315m
Level: Above - Bedroom 3.658m X 4.877m
Level: Above - Dining room 3.962m X 5.385m
Level: Main - Family room 5.182m X 6.096m
Level: Main - Kitchen 3.658m X 3.962m
Level: Main - Foyer 7.315m X 3.962m
Level: Main - Living room 5.486m X 5.182m
Level: Main - Laundry 3.658m X 2.438m
Level: Main - Office 4.267m X 7.01m
Level: Main - Nook 3.353m X 3.353m
Level: Main
- Listing type identifier Idx

$-27,733
/ Month

