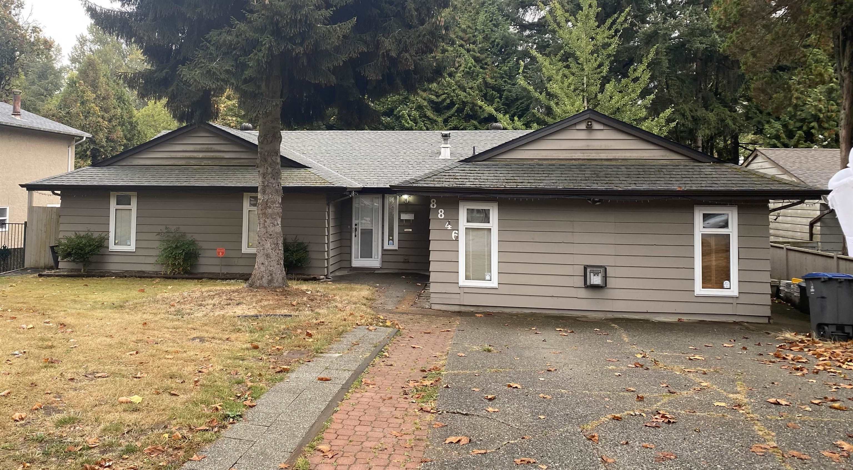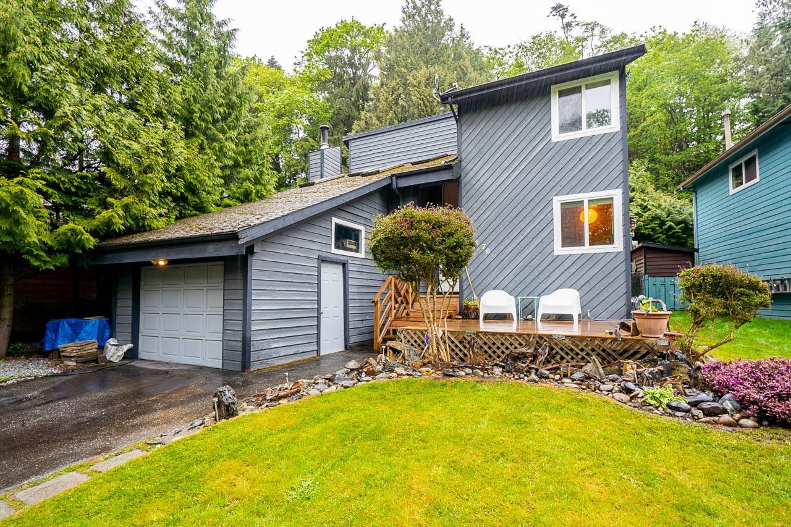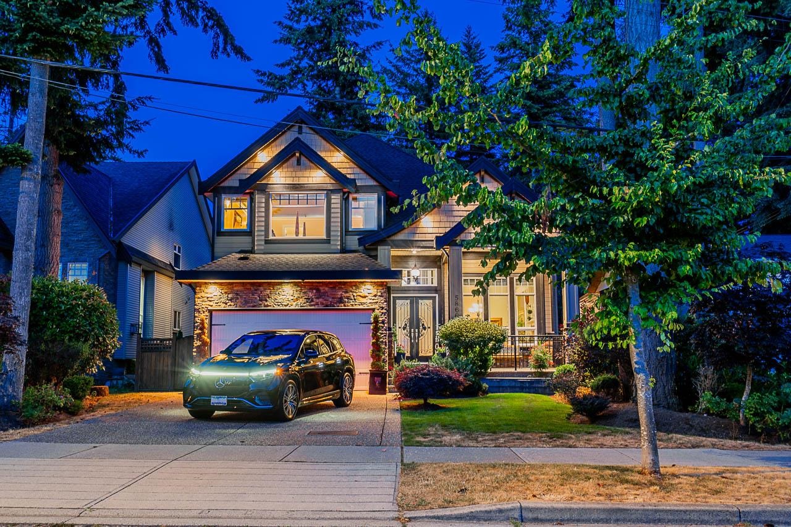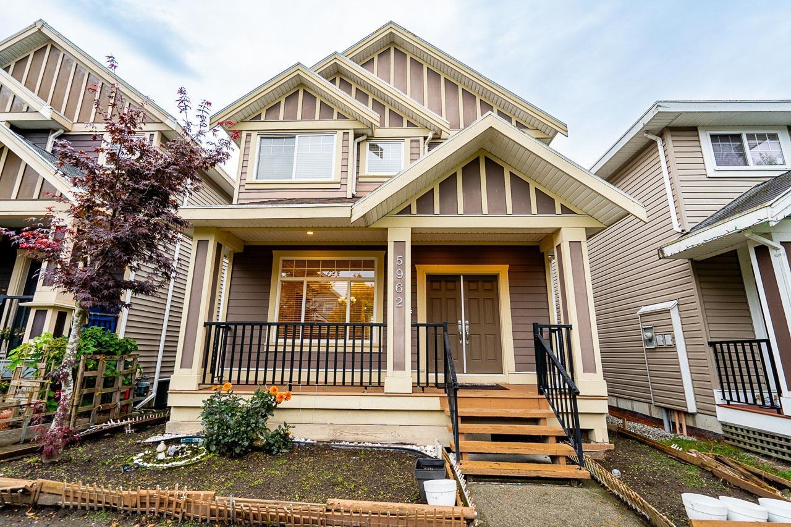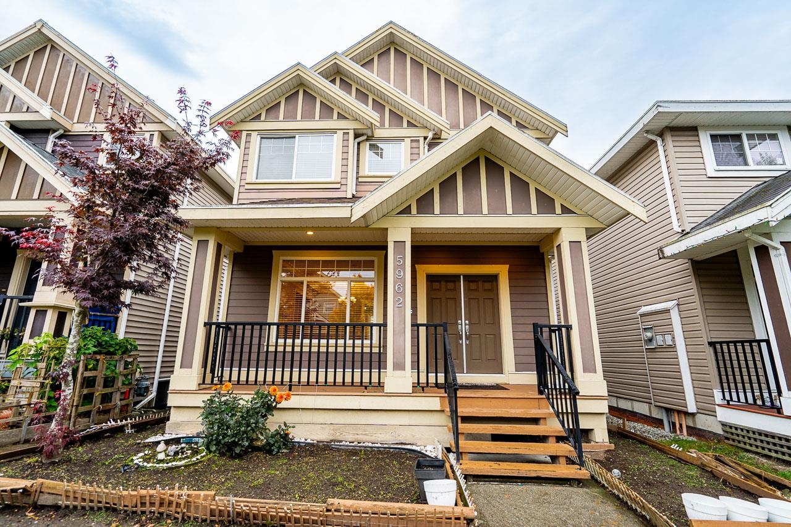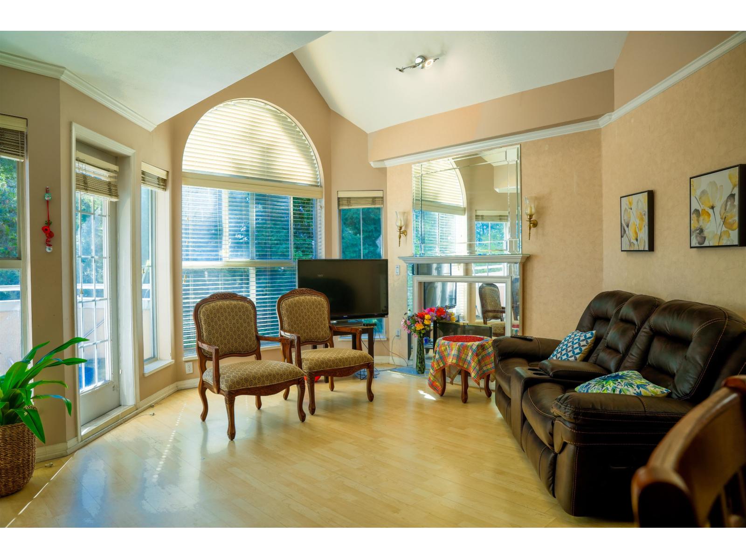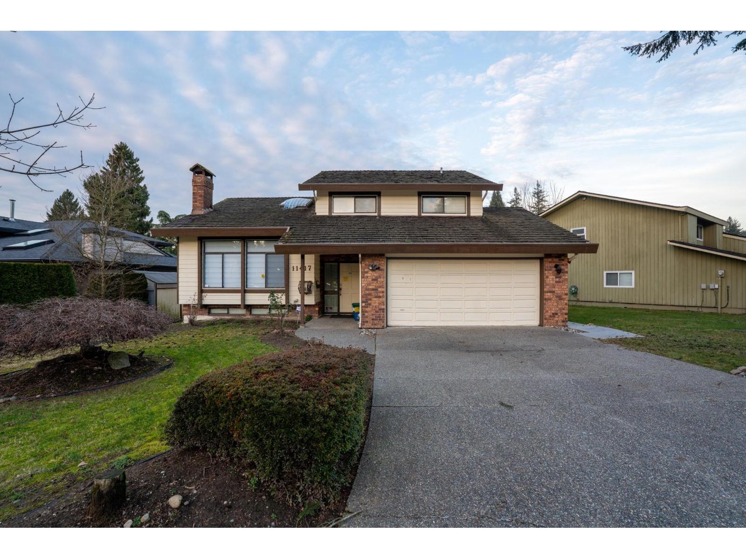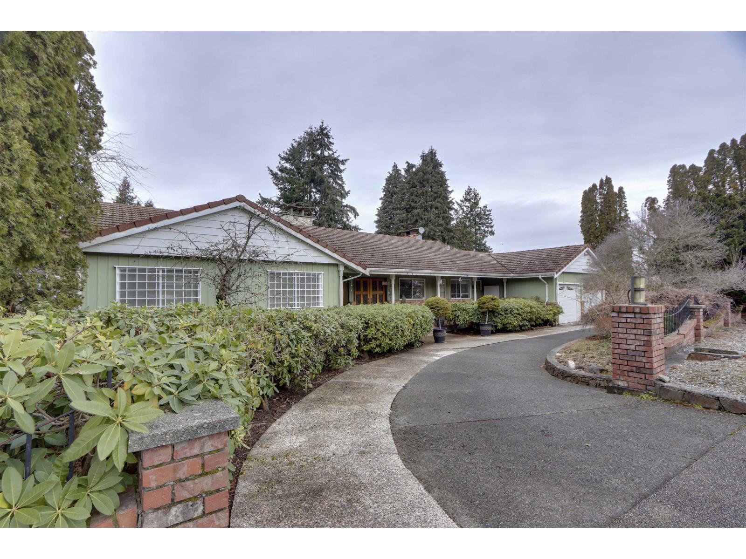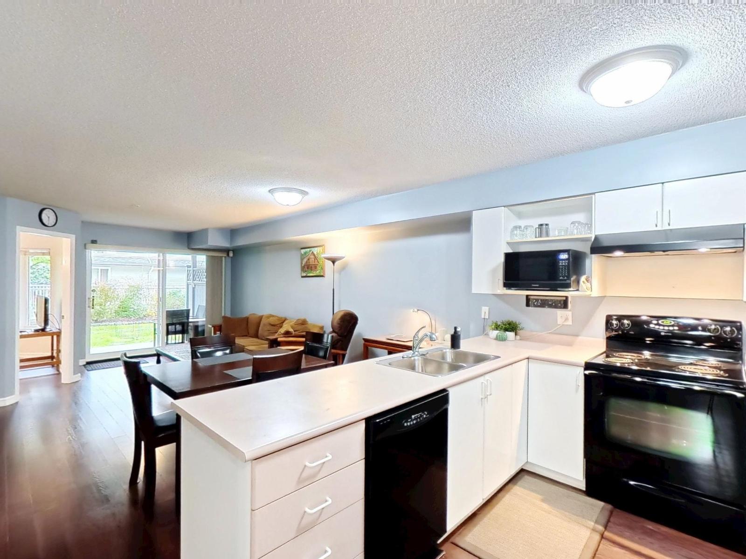Select your Favourite features
- Houseful
- BC
- Delta
- Scottsdale
- 74 Avenue
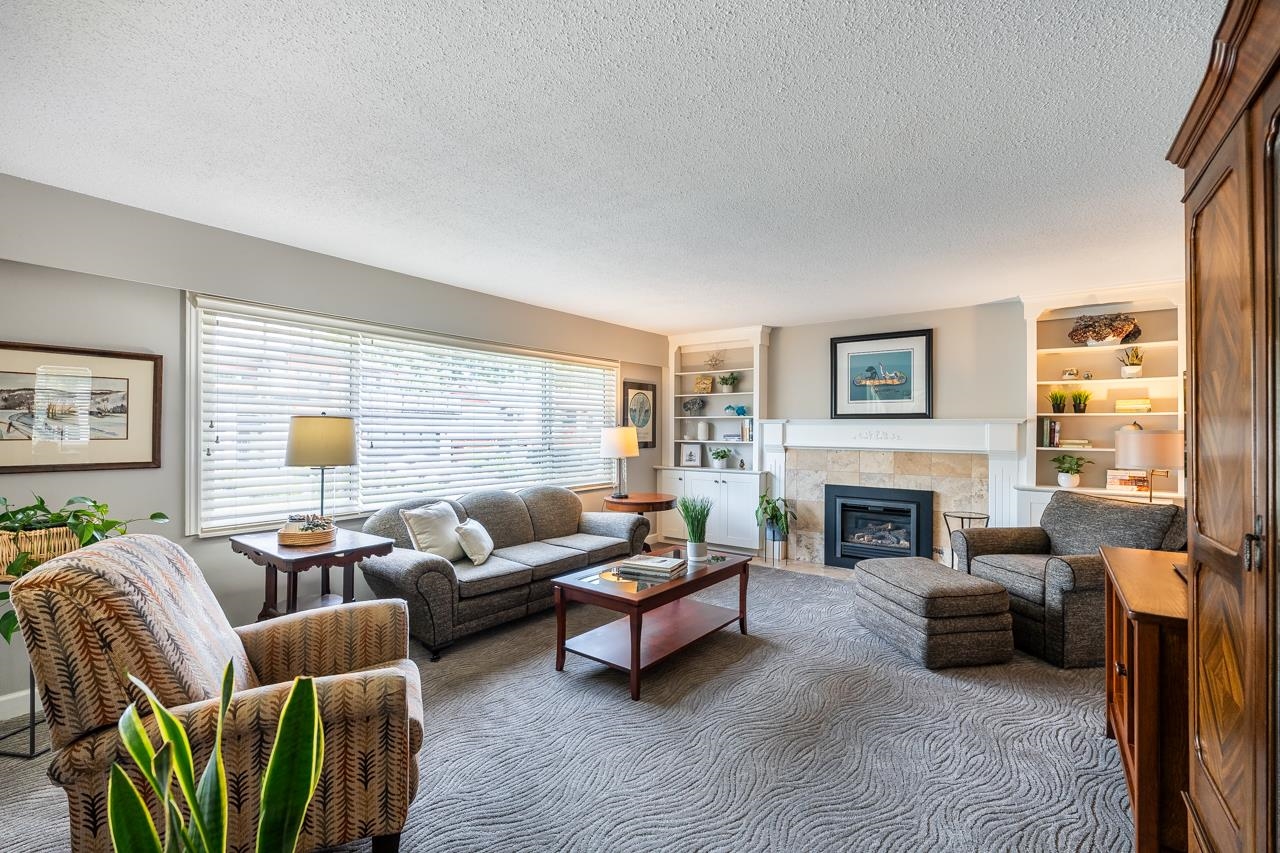
Highlights
Description
- Home value ($/Sqft)$639/Sqft
- Time on Houseful
- Property typeResidential
- StyleSplit entry
- Neighbourhood
- CommunityShopping Nearby
- Median school Score
- Year built1970
- Mortgage payment
Bring your fussiest buyer! Move-in ready exceptional blend of comfort & style, perfectly situated a short walk to elem/high schools. 4 bed/3 bath, kitchen incl Travertine backsplash, custom wood Kraftmaid cabinetry, Corian edge counters, vinyl flooring, pot lighting. Roughed in plumbing for laundry up + 1yr new washer/dryer down. Living Room feat plush carpeting & built in cabinetry flanking a Travertine tile gas fireplace. Enjoy abundant natural light filtered thru Hunter Douglas blinds on the main level. Covered deck overlooks fenced in low maintenance backyard w/2 sheds. Downstairs received a renovation in 2025, feat new cabinets, counters & carpet. Home exterior painted in 2024. This home truly has it all – a fantastic location, tasteful updates & the added benefit of income potential.
MLS®#R3061194 updated 8 hours ago.
Houseful checked MLS® for data 8 hours ago.
Home overview
Amenities / Utilities
- Heat source Forced air
- Sewer/ septic Public sewer, sanitary sewer, storm sewer
Exterior
- Construction materials
- Foundation
- Roof
- Fencing Fenced
- # parking spaces 3
- Parking desc
Interior
- # full baths 2
- # half baths 1
- # total bathrooms 3.0
- # of above grade bedrooms
- Appliances Washer/dryer, dishwasher, refrigerator, stove, freezer, microwave
Location
- Community Shopping nearby
- Area Bc
- Water source Public
- Zoning description Rd3
Lot/ Land Details
- Lot dimensions 6672.0
Overview
- Lot size (acres) 0.15
- Basement information Finished, exterior entry
- Building size 2160.0
- Mls® # R3061194
- Property sub type Single family residence
- Status Active
- Virtual tour
- Tax year 2024
Rooms Information
metric
- Bedroom 2.997m X 3.81m
- Laundry 2.311m X 2.972m
- Recreation room 3.734m X 5.359m
- Kitchen 2.54m X 3.099m
- Dining room 2.007m X 3.099m
- Foyer 1.219m X 1.981m
Level: Main - Living room 4.572m X 5.664m
Level: Main - Bedroom 2.946m X 3.048m
Level: Main - Bedroom 2.87m X 3.378m
Level: Main - Dining room 2.997m X 3.353m
Level: Main - Kitchen 3.302m X 3.454m
Level: Main - Primary bedroom 3.302m X 3.861m
Level: Main
SOA_HOUSEKEEPING_ATTRS
- Listing type identifier Idx

Lock your rate with RBC pre-approval
Mortgage rate is for illustrative purposes only. Please check RBC.com/mortgages for the current mortgage rates
$-3,680
/ Month25 Years fixed, 20% down payment, % interest
$
$
$
%
$
%

Schedule a viewing
No obligation or purchase necessary, cancel at any time
Nearby Homes
Real estate & homes for sale nearby

