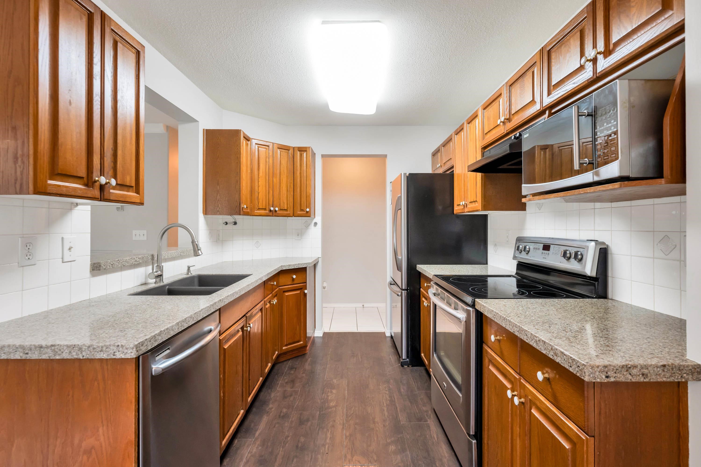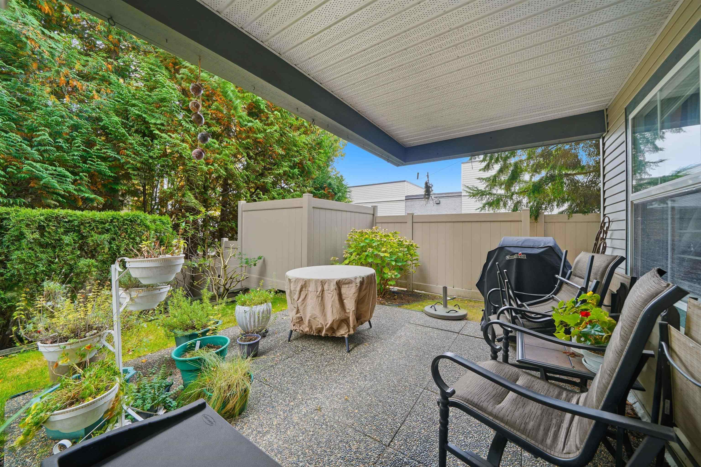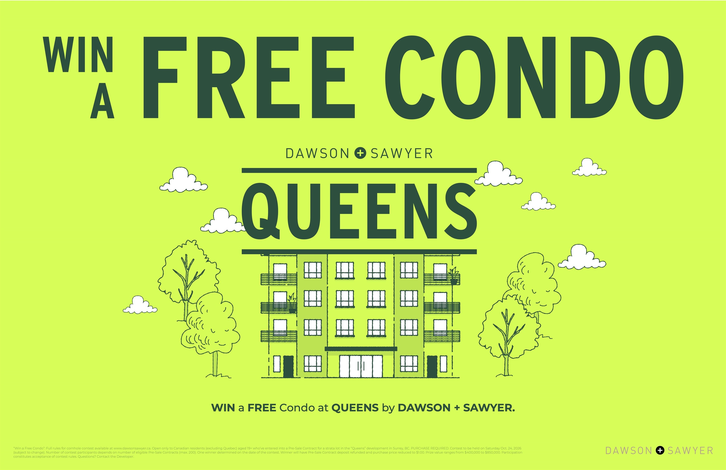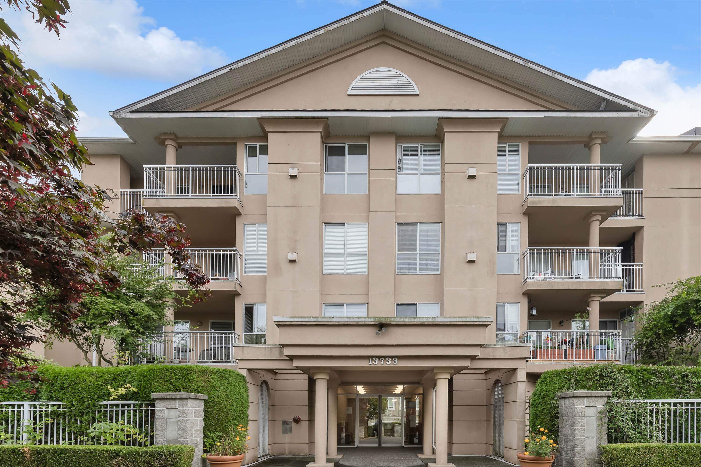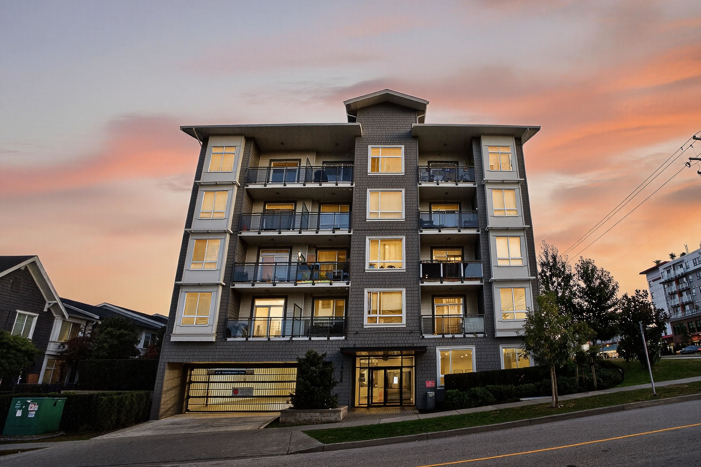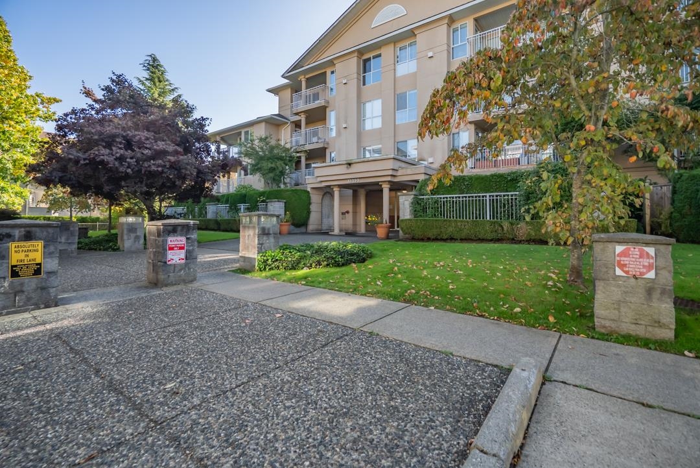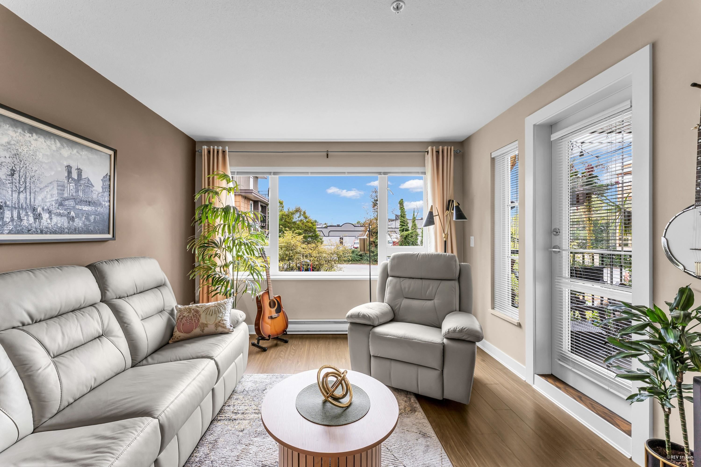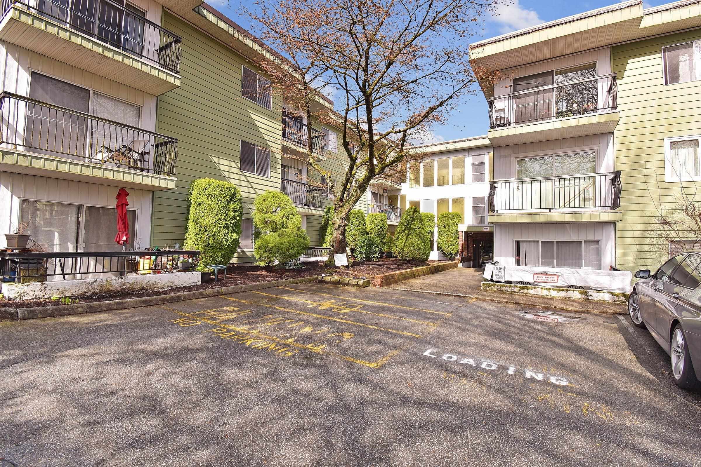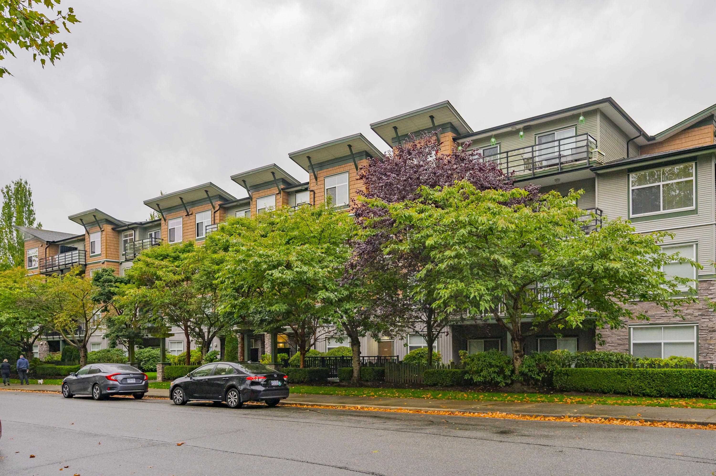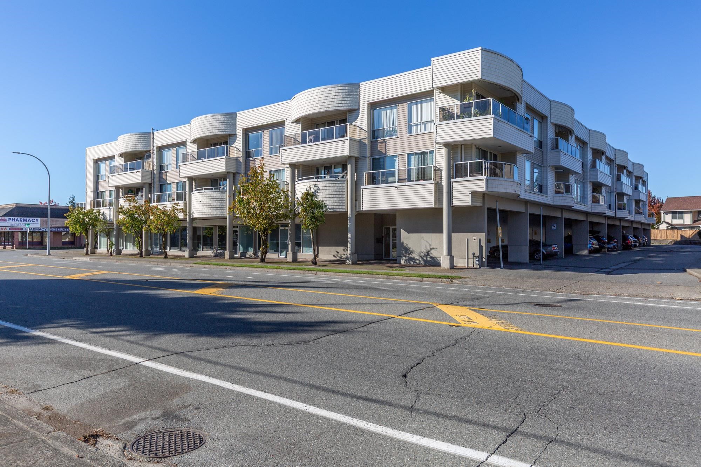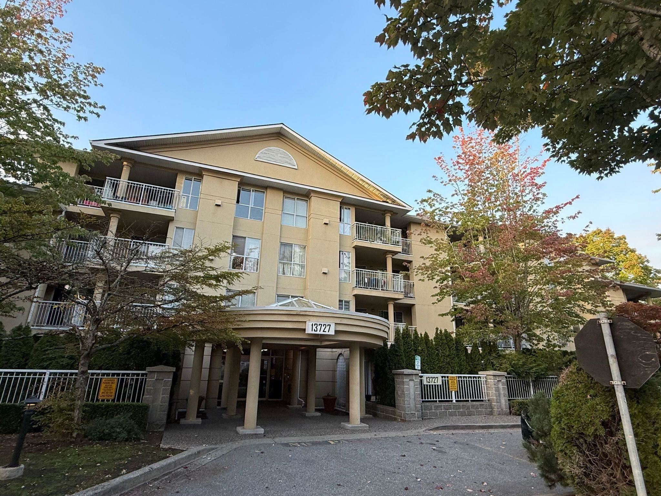- Houseful
- BC
- Delta
- Scottsdale
- 7445 120 Street #403
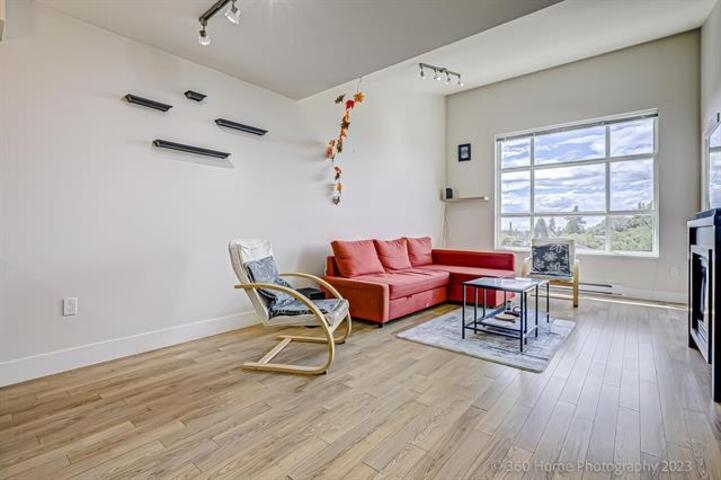
7445 120 Street #403
7445 120 Street #403
Highlights
Description
- Home value ($/Sqft)$708/Sqft
- Time on Houseful
- Property typeResidential
- Neighbourhood
- CommunityShopping Nearby
- Median school Score
- Year built2010
- Mortgage payment
Located on the top floor of The Trend in the heart of Delta, this beautiful 1 bed, 1 bath home offers nearly 650 sqft w/ soaring ceilings & open-concept design that seamlessly connects kitchen, dining & living areas. Kitchen features SS appliances & granite countertops, while cozy living room includes a fireplace& large windows flooding space w/ natural light. Step onto the spacious balcony—perfect for entertaining/relaxing outdoors. Updates include laminate flooring& LED lighting, both done in 2022. Near Shoppers Drug Mart,FreshCo, London Drugs, Home Depot, Strawberry Hill Shopping Centre, Walmart,Costco,Save-On-Foods, RA Nicholson Park, Gunderson Park& more! In school catchment of Jarvis Elementary & Burnsview Secondary w/ quick access to Hwy 91,Hwy 17,&King George Blvd. Call now to view
Home overview
- Heat source Baseboard, electric
- Sewer/ septic Public sewer, sanitary sewer, storm sewer
- # total stories 5.0
- Construction materials
- Foundation
- Roof
- # parking spaces 1
- Parking desc
- # full baths 1
- # total bathrooms 1.0
- # of above grade bedrooms
- Appliances Washer/dryer, dishwasher, refrigerator, stove
- Community Shopping nearby
- Area Bc
- Subdivision
- Water source Public
- Zoning description Cd344
- Basement information None
- Building size 636.0
- Mls® # R3016271
- Property sub type Apartment
- Status Active
- Tax year 2024
- Living room 3.048m X 3.658m
Level: Main - Foyer 0.94m X 1.854m
Level: Main - Kitchen 3.658m X 3.048m
Level: Main - Walk-in closet 0.914m X 0.94m
Level: Main - Dining room 3.658m X 3.048m
Level: Main - Primary bedroom 3.048m X 3.683m
Level: Main - Laundry 1.549m X 1.245m
Level: Main
- Listing type identifier Idx

$-1,200
/ Month

