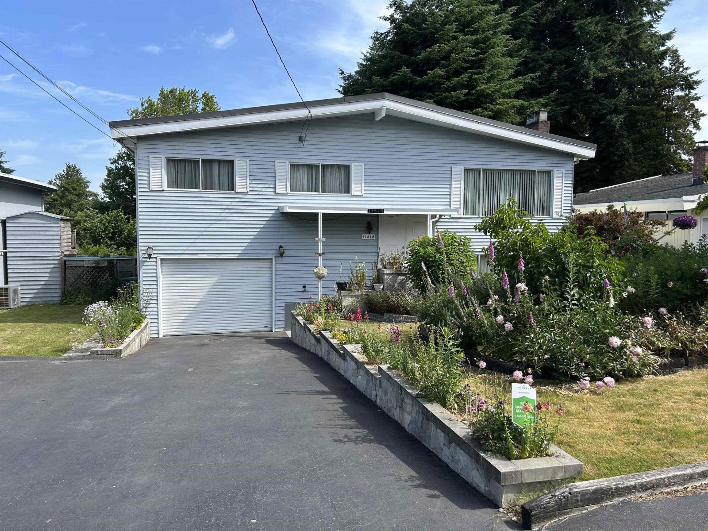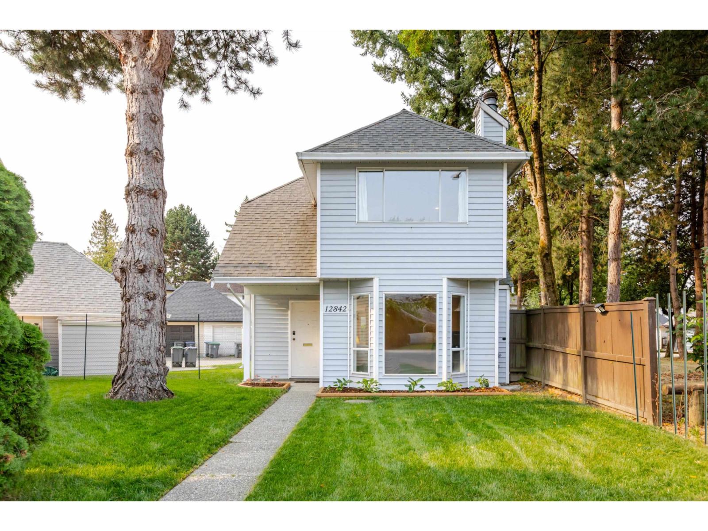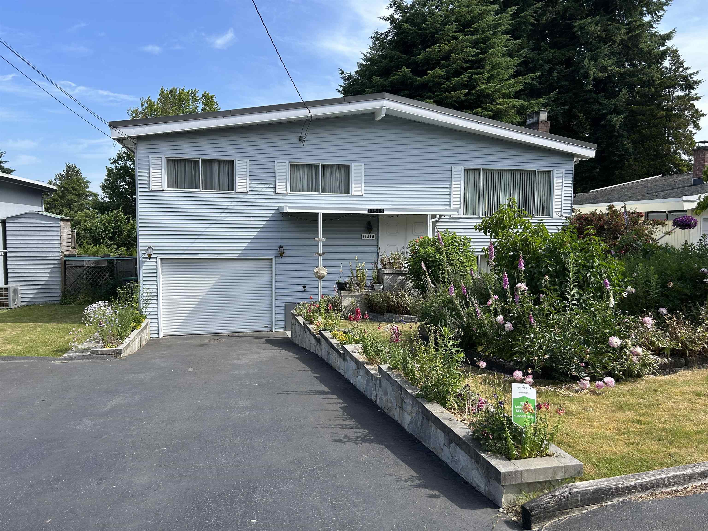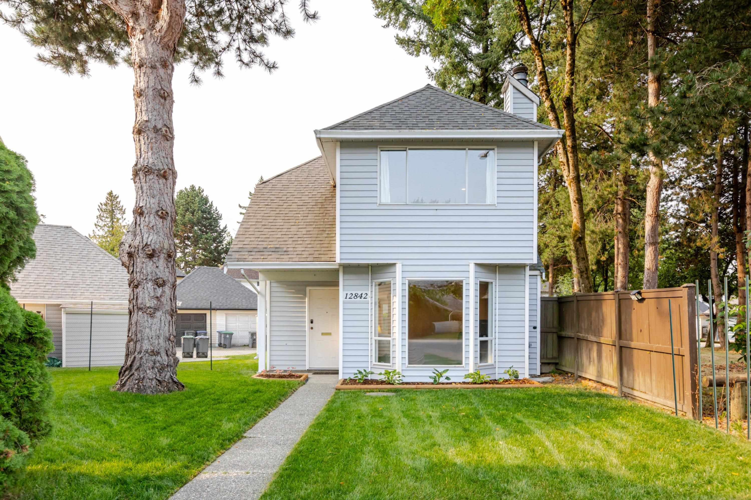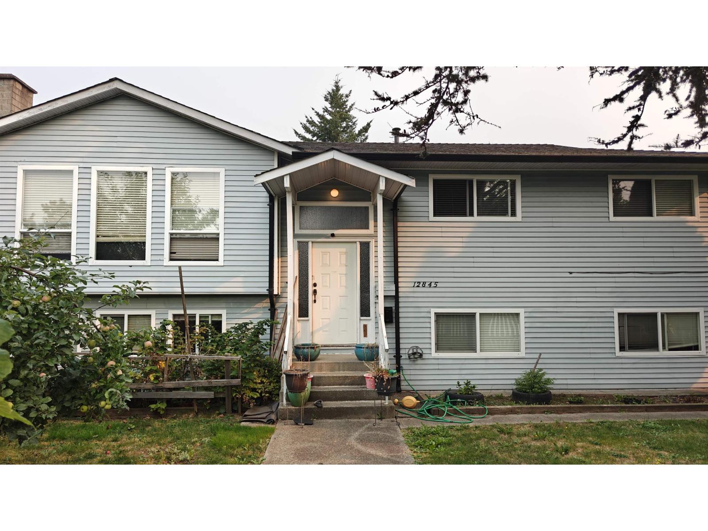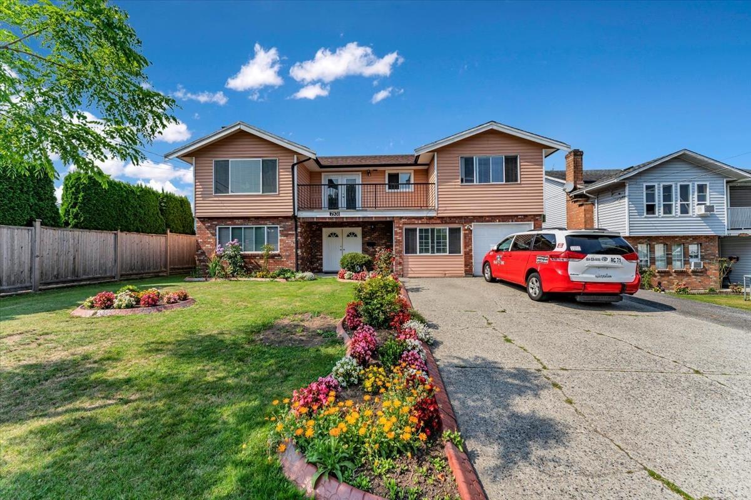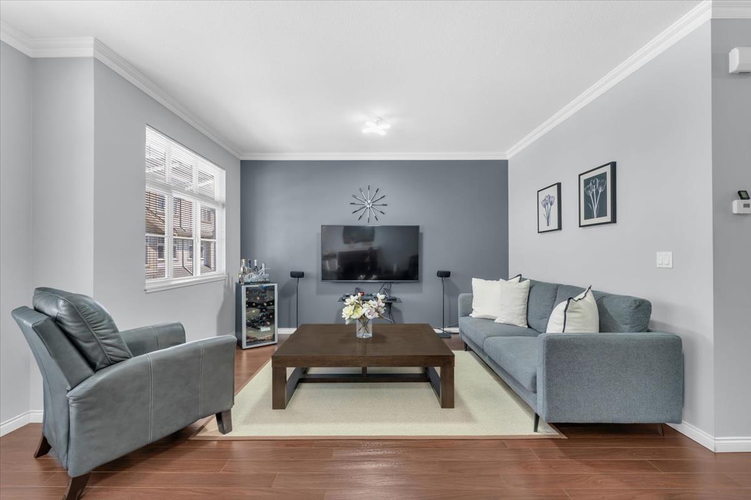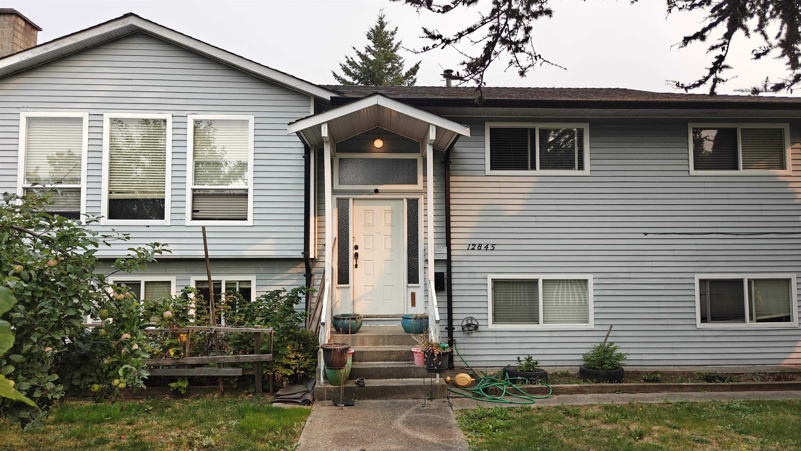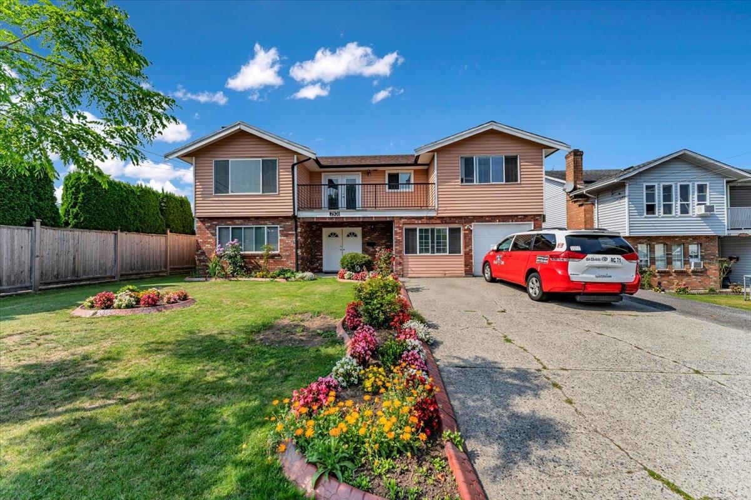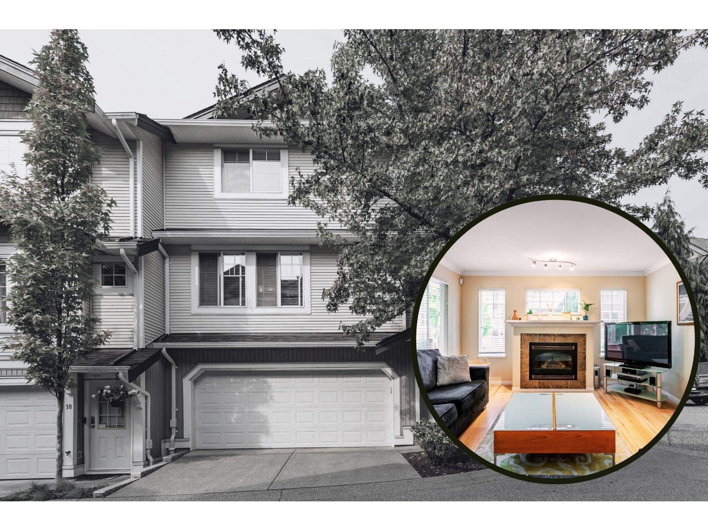- Houseful
- BC
- Delta
- Scottsdale
- 76 Avenue

Highlights
Description
- Home value ($/Sqft)$474/Sqft
- Time on Houseful
- Property typeResidential
- Neighbourhood
- Median school Score
- Year built2015
- Mortgage payment
Immaculate 2015 built Scottsdale home offering 4,638 sq ft of living space on a 6,420 sq ft rectangular lot. This spacious residence features 9 bedrooms and 9 bathrooms, all main bedrooms each boasting a private ensuite and walk in closets. Enjoy the added convenience of a spice kitchen and an office on the main. Plus a dedicated theatre room, half bath, and a private bedroom on the lower level for owner's exclusive use. Bonus income potential with a legal 2-bedroom suite and separate bachelor suite with separate entries. Enjoy a low-maintenance, fully paved backyard with a secured detached shed. Parking for up to 6 vehicles. Perfect for large families or multi-generational living, and ideally located near schools, shopping, and transit. Exceptionally maintained and move-in ready!
Home overview
- Heat source Radiant
- Sewer/ septic Community
- Construction materials
- Foundation
- Roof
- Fencing Fenced
- # parking spaces 8
- Parking desc
- # full baths 7
- # half baths 2
- # total bathrooms 9.0
- # of above grade bedrooms
- Appliances Washer/dryer, dishwasher, refrigerator, stove, freezer
- Area Bc
- View No
- Water source Public
- Zoning description Rs5
- Lot dimensions 6420.0
- Lot size (acres) 0.15
- Basement information Finished
- Building size 4638.0
- Mls® # R3027366
- Property sub type Single family residence
- Status Active
- Tax year 2025
- Bedroom 3.658m X 6.858m
- Bedroom 3.124m X 3.15m
- Media room 6.807m X 3.581m
- Bedroom 4.343m X 3.251m
- Kitchen 4.343m X 2.667m
- Bedroom 2.819m X 3.073m
- Living room 4.343m X 3.099m
- Walk-in closet 1.499m X 1.499m
Level: Above - Walk-in closet 1.295m X 1.6m
Level: Above - Primary bedroom 5.258m X 5.334m
Level: Above - Bedroom 5.258m X 3.48m
Level: Above - Bedroom 3.099m X 3.886m
Level: Above - Walk-in closet 1.676m X 2.743m
Level: Above - Bedroom 3.835m X 2.896m
Level: Above - Kitchen 4.343m X 6.096m
Level: Main - Bedroom 3.048m X 4.039m
Level: Main - Family room 4.343m X 5.131m
Level: Main - Living room 3.683m X 4.14m
Level: Main - Wok kitchen 4.623m X 1.651m
Level: Main - Office 3.404m X 2.946m
Level: Main - Dining room 3.378m X 4.14m
Level: Main
- Listing type identifier Idx

$-5,861
/ Month



