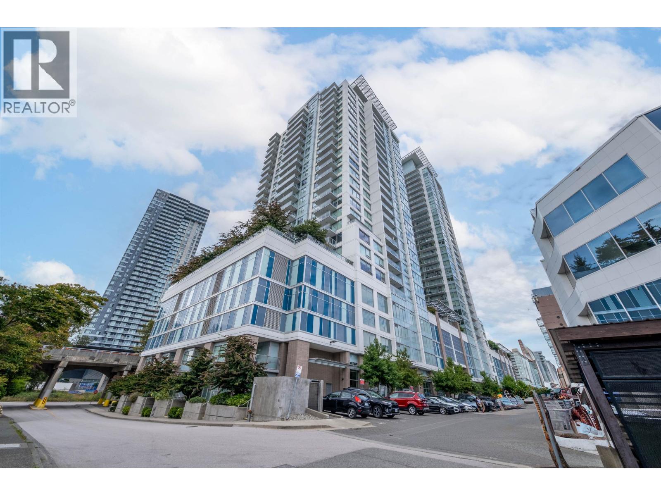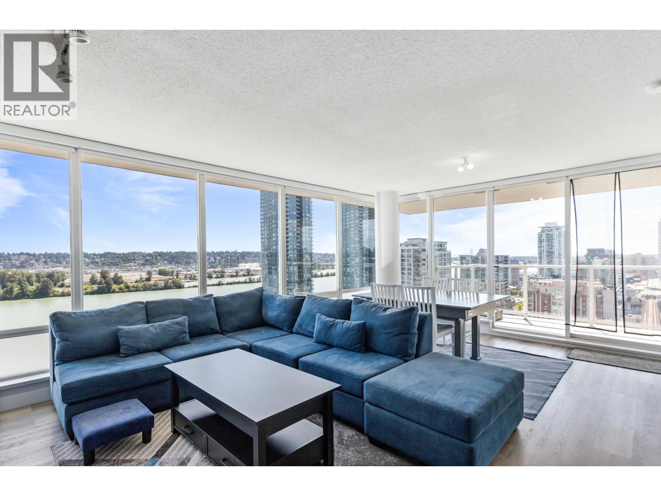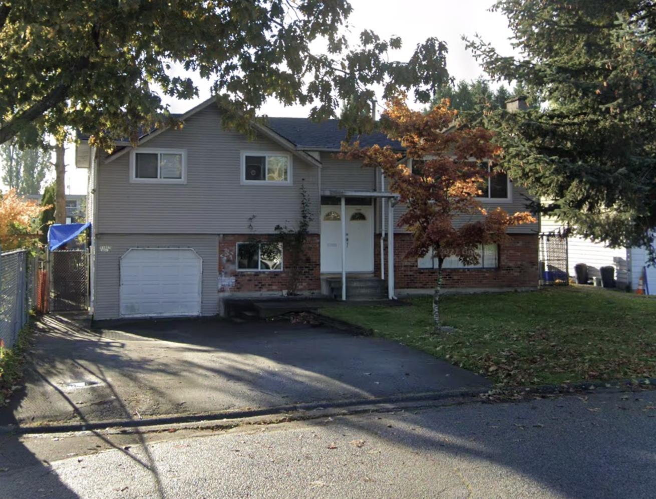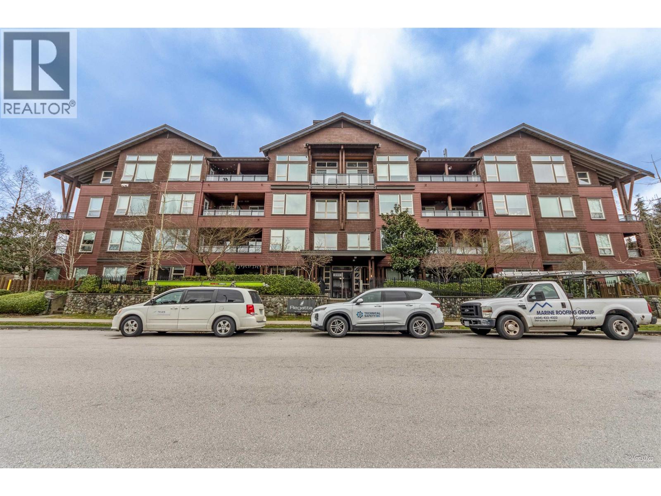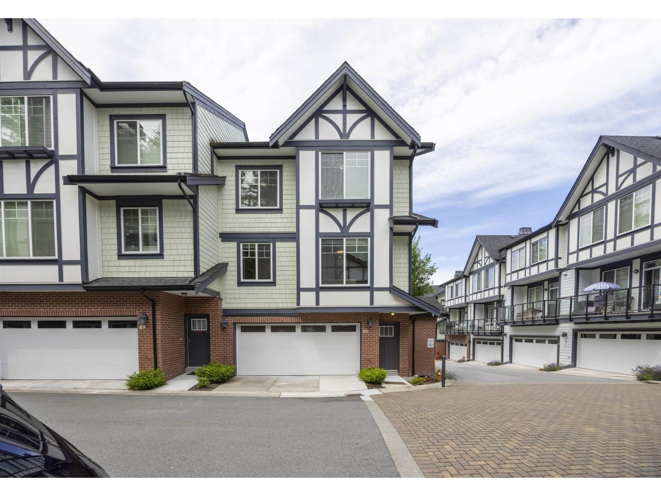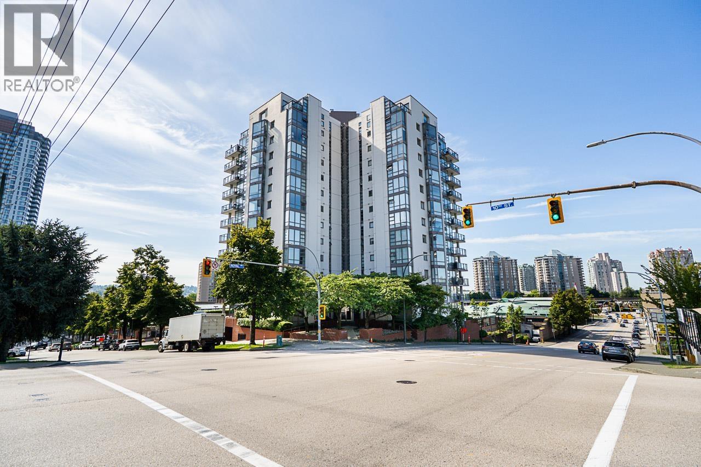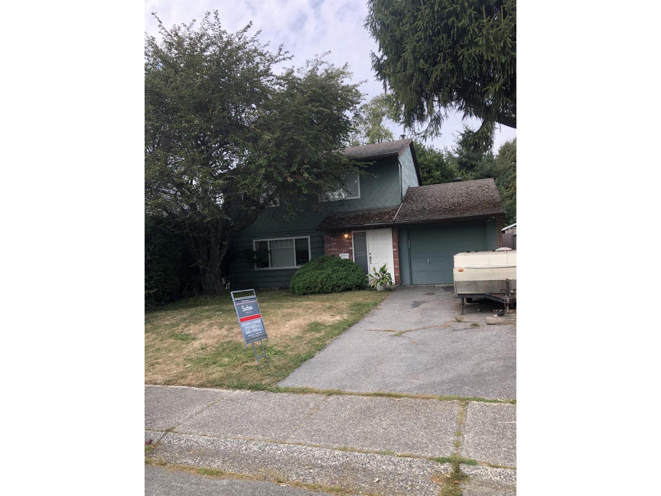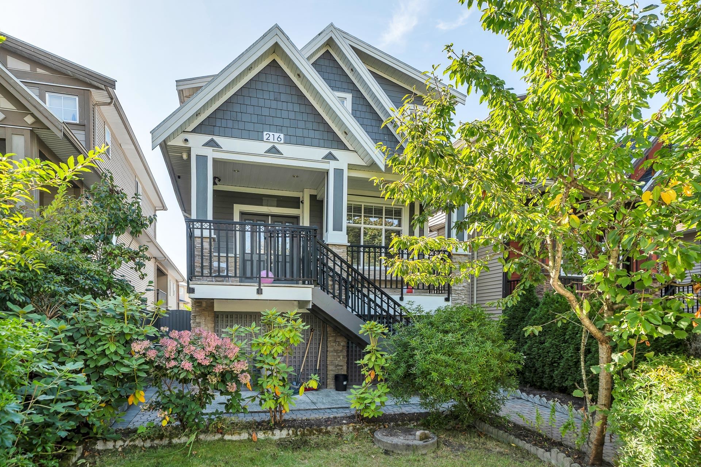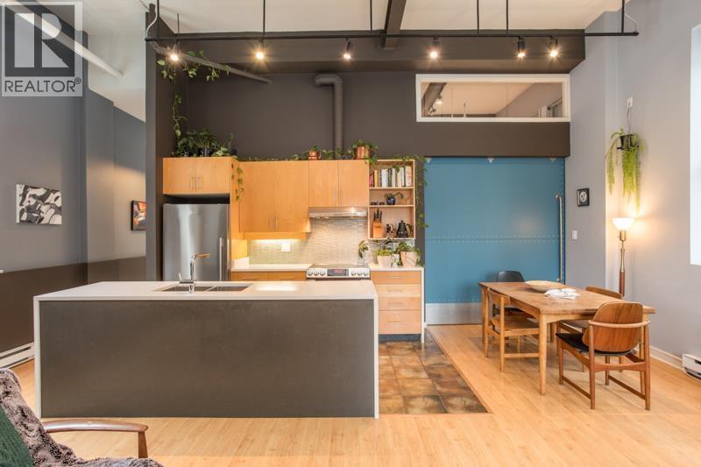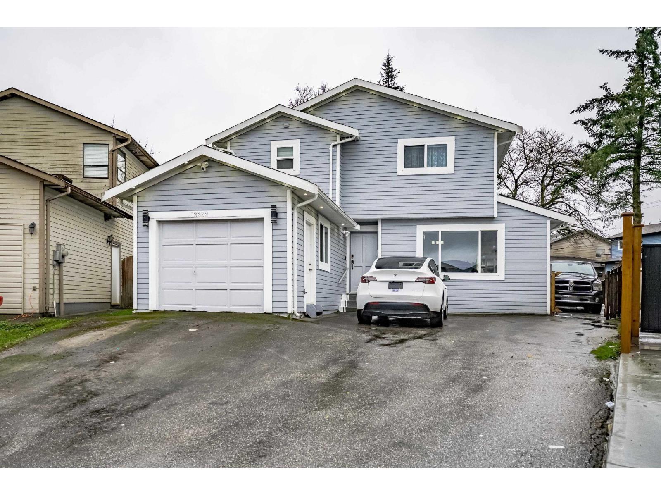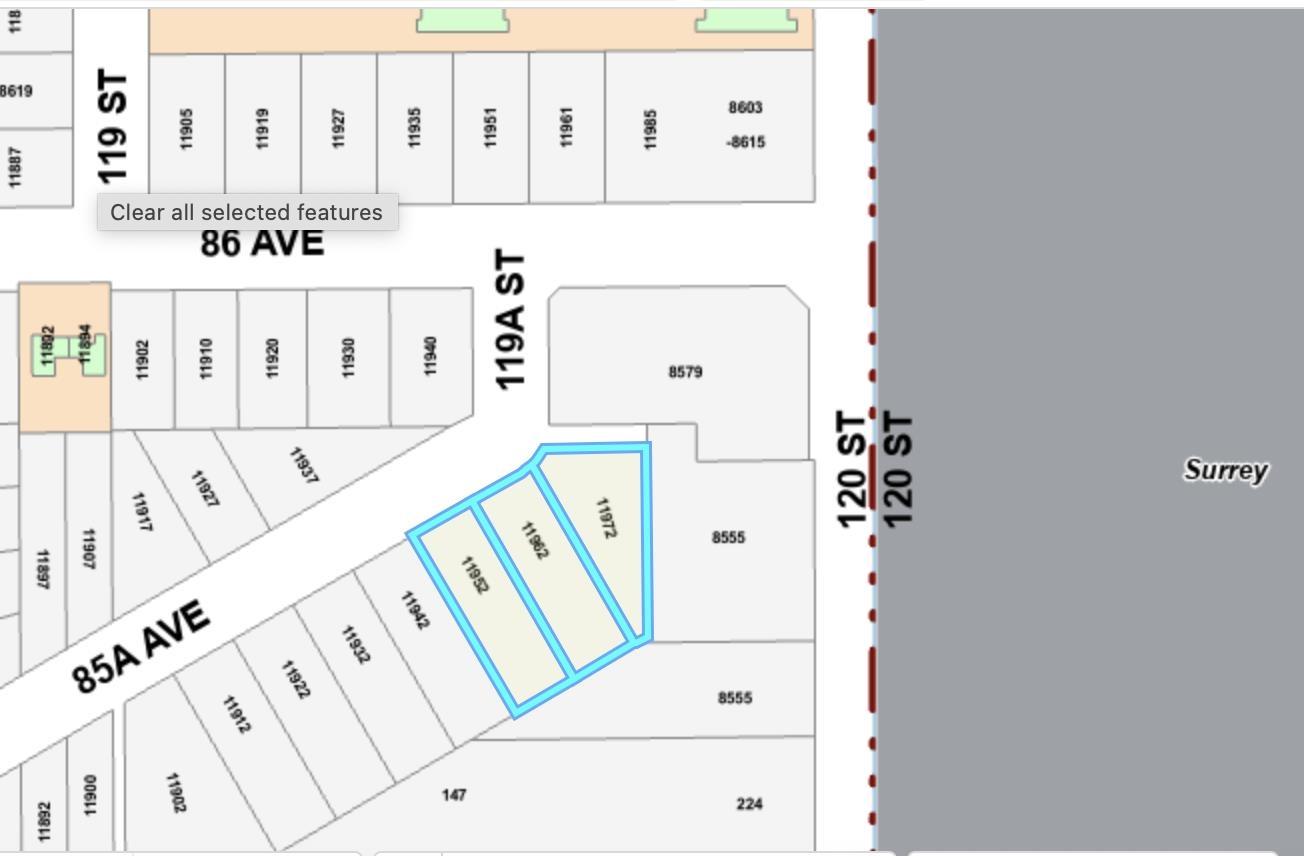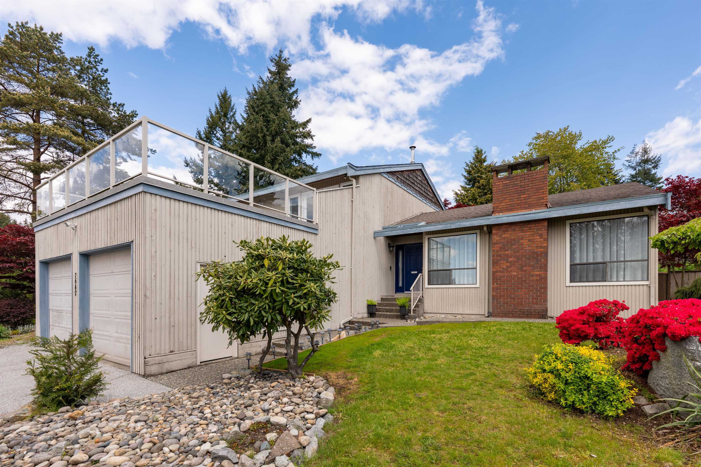
Highlights
Description
- Home value ($/Sqft)$668/Sqft
- Time on Houseful
- Property typeResidential
- Style3 level split
- Neighbourhood
- Year built1979
- Mortgage payment
Beautifully maintained 4-bedroom, 3-bath split-level family home on a generous 8,686 sq ft lot, offering sweeping views of the Delta South Surrey Regional Green Way. Nestled in a quiet, family-friendly neighborhood, this home boasts a bright, functional layout with over-height vaulted ceilings in the formal living and dining areas, a spacious kitchen, and a warm, inviting sunken family room. Upstairs, you'll find generously sized bedrooms-including a serene primary suite with direct access to an expansive private sun deck. It’s the perfect place to enjoy your morning coffee or take in breathtaking sunsets with unobstructed views stretching to the horizon. The large backyard, framed by mature landscaping, enhances the home’s sense of space and privacy. We welcome you for a tour today!
Home overview
- Heat source Forced air, natural gas
- Sewer/ septic Public sewer, sanitary sewer, storm sewer
- Construction materials
- Foundation
- Roof
- Fencing Fenced
- # parking spaces 4
- Parking desc
- # full baths 3
- # total bathrooms 3.0
- # of above grade bedrooms
- Appliances Washer/dryer, dishwasher, refrigerator, stove
- Area Bc
- View Yes
- Water source Public
- Zoning description Rs-1
- Lot dimensions 8686.0
- Lot size (acres) 0.2
- Basement information Crawl space, finished
- Building size 2359.0
- Mls® # R3046238
- Property sub type Single family residence
- Status Active
- Virtual tour
- Tax year 2024
- Family room 4.369m X 6.604m
- Bedroom 3.505m X 3.556m
- Bedroom 3.099m X 3.302m
Level: Above - Primary bedroom 4.166m X 5.182m
Level: Above - Bedroom 3.226m X 3.835m
Level: Above - Foyer 1.829m X 3.454m
Level: Main - Dining room 3.912m X 3.353m
Level: Main - Eating area 2.235m X 2.134m
Level: Main - Kitchen 2.819m X 3.759m
Level: Main - Living room 4.115m X 6.325m
Level: Main
- Listing type identifier Idx

$-4,200
/ Month


