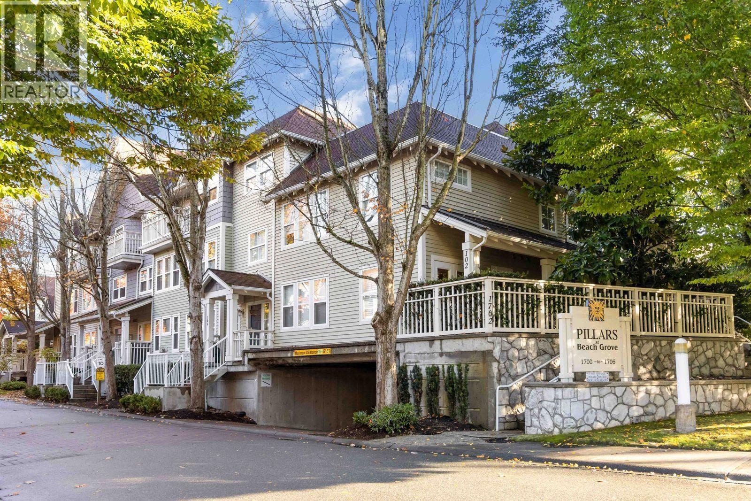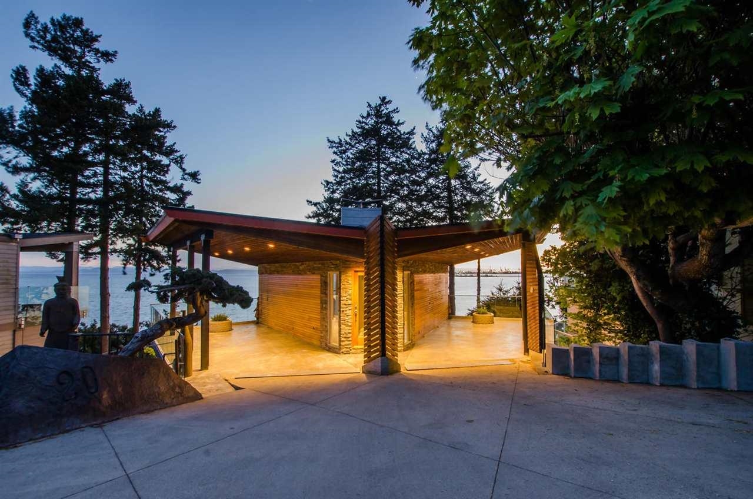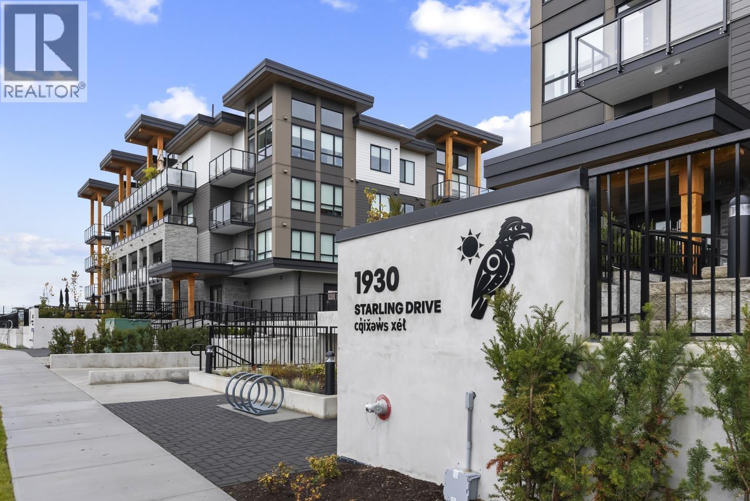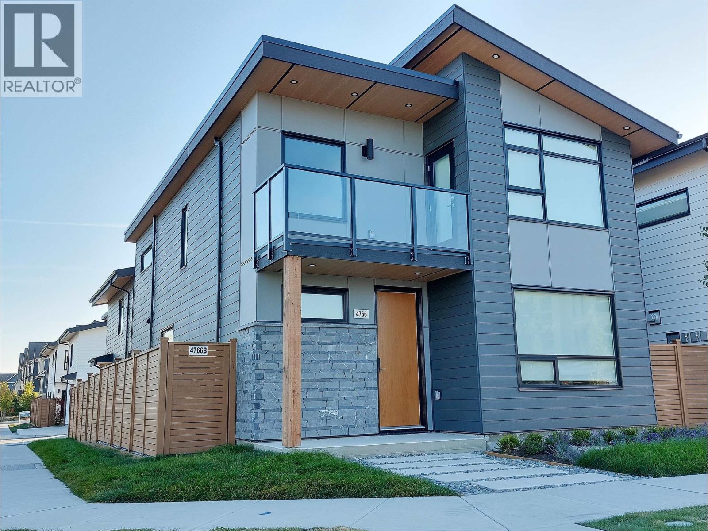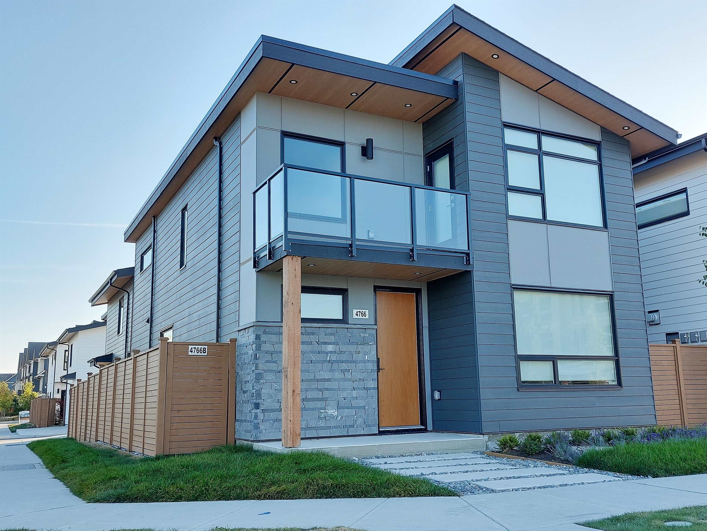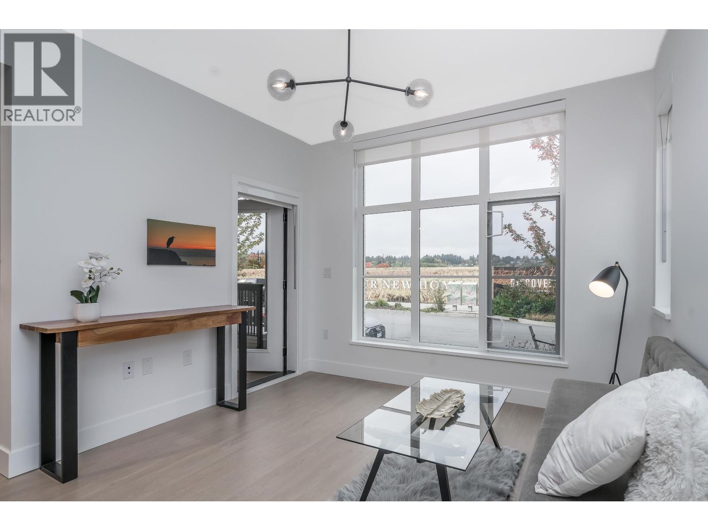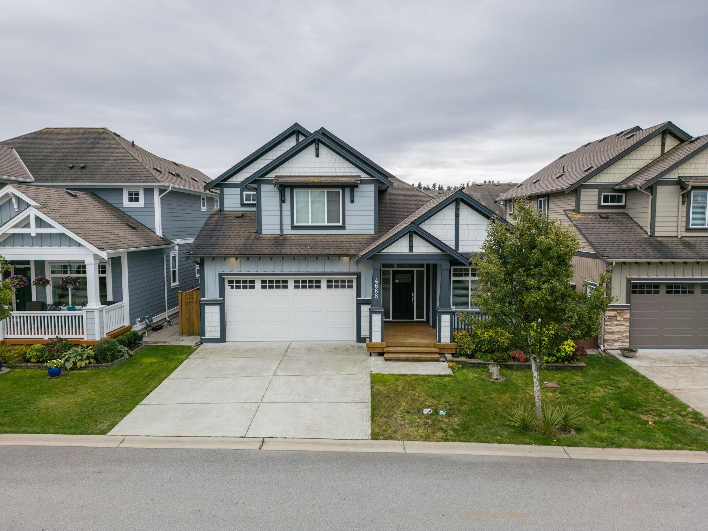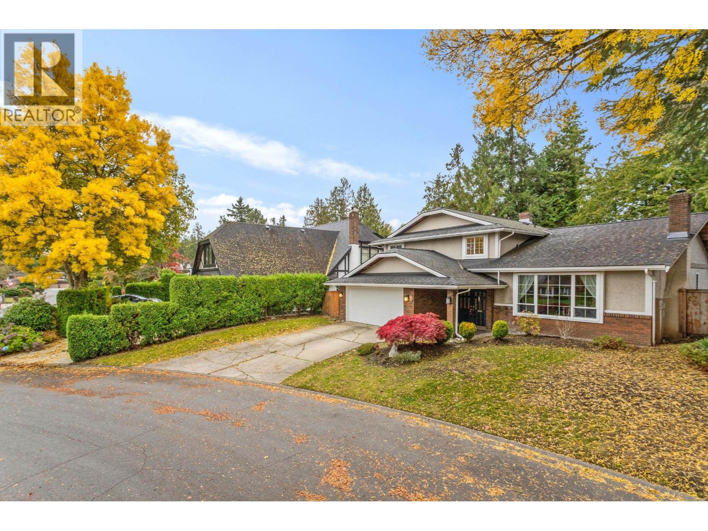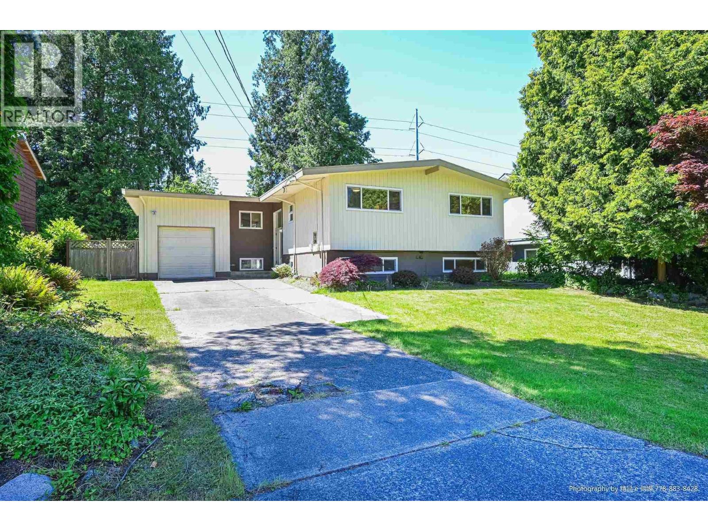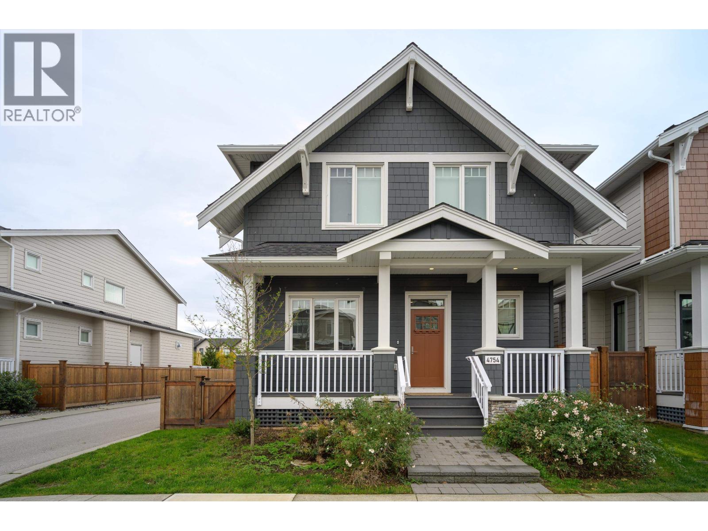- Houseful
- BC
- Delta
- English Bluff
- 768 Tsawwassen Beach Rd
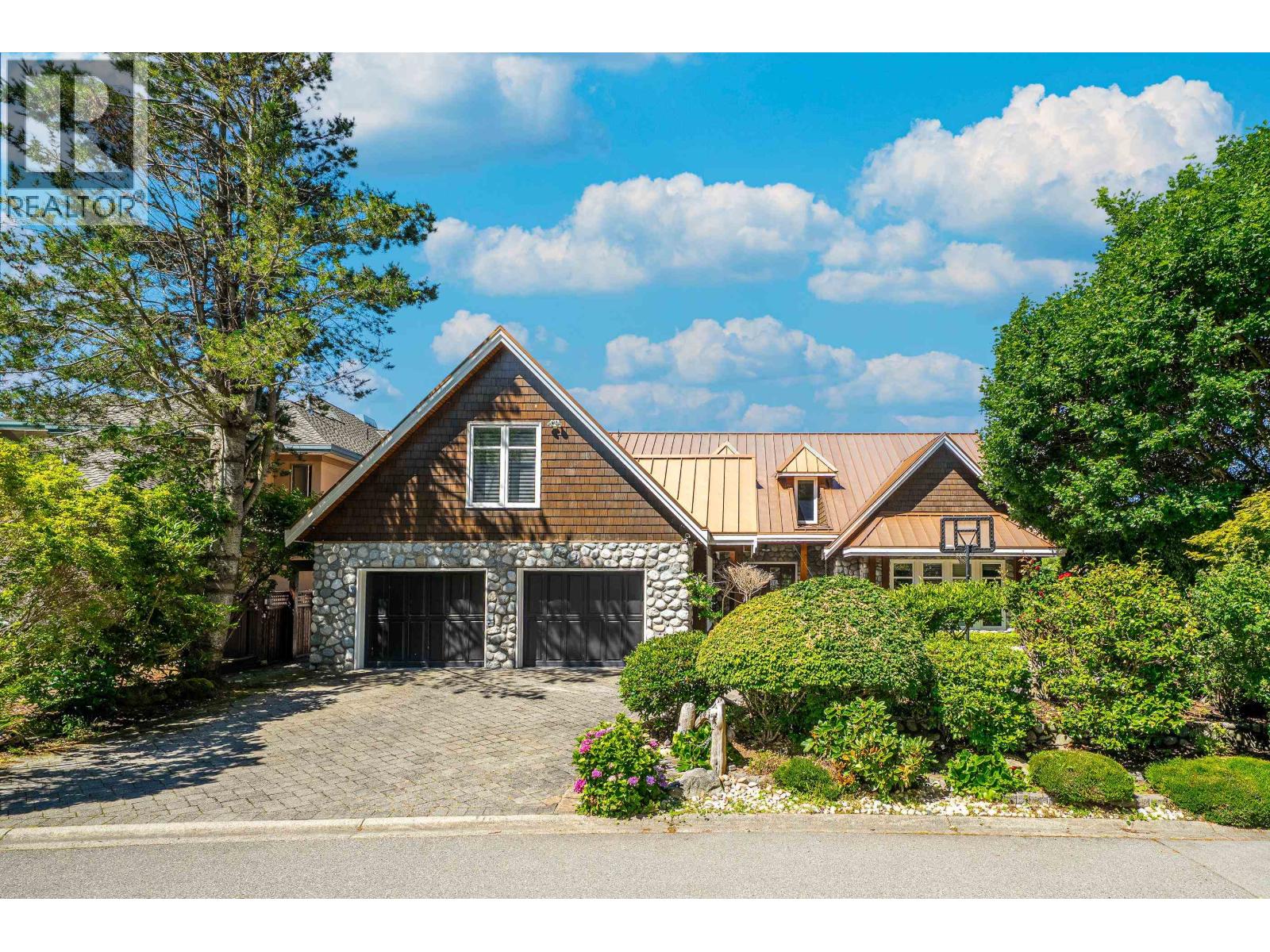
Highlights
This home is
217%
Time on Houseful
12 hours
Home features
Garage
School rated
6.8/10
Delta
-2.97%
Description
- Home value ($/Sqft)$924/Sqft
- Time on Housefulnew 12 hours
- Property typeSingle family
- Style2 level
- Neighbourhood
- Median school Score
- Year built1996
- Garage spaces2
- Mortgage payment
EXECUTIVE BEACHFRONT RESIDENCE IN TSAWWASSEN'S FINEST GATED WATERFRON COMMUNITY. Enjoy unobstructed ocean views and moor your boat right out front. this 5000 square ft home has been extensively renovated with an open concept kitchen featuring Miele and Wolf appliances, plus a separate high-end Wok kitchen. The primary suite offers a spa-inspired ensuite and private deck overlooking the ocean and gulf islands. Grand staircase, soaring ceilings, new floors, double garage, and ample parking. Entertainment patios and lush gardens complete this private 11,830 square ft oceanside oasis. (id:63267)
Home overview
Amenities / Utilities
- Heat type Hot water, radiant heat
Exterior
- # garage spaces 2
- # parking spaces 4
- Has garage (y/n) Yes
Interior
- # full baths 4
- # total bathrooms 4.0
- # of above grade bedrooms 5
- Has fireplace (y/n) Yes
Location
- View View
Lot/ Land Details
- Lot dimensions 1830
Overview
- Lot size (acres) 0.04299812
- Building size 5185
- Listing # R3061724
- Property sub type Single family residence
- Status Active
SOA_HOUSEKEEPING_ATTRS
- Listing source url Https://www.realtor.ca/real-estate/29030342/768-tsawwassen-beach-road-delta
- Listing type identifier Idx
The Home Overview listing data and Property Description above are provided by the Canadian Real Estate Association (CREA). All other information is provided by Houseful and its affiliates.

Lock your rate with RBC pre-approval
Mortgage rate is for illustrative purposes only. Please check RBC.com/mortgages for the current mortgage rates
$-12,773
/ Month25 Years fixed, 20% down payment, % interest
$
$
$
%
$
%

Schedule a viewing
No obligation or purchase necessary, cancel at any time
Nearby Homes
Real estate & homes for sale nearby

