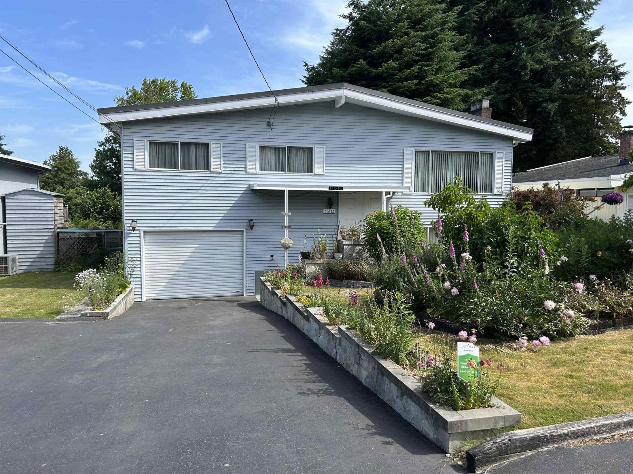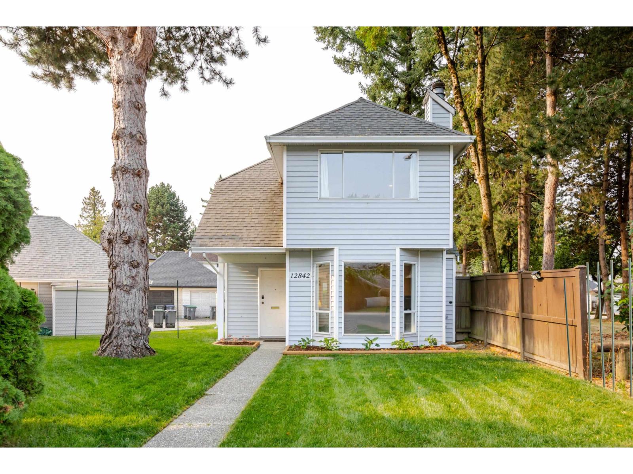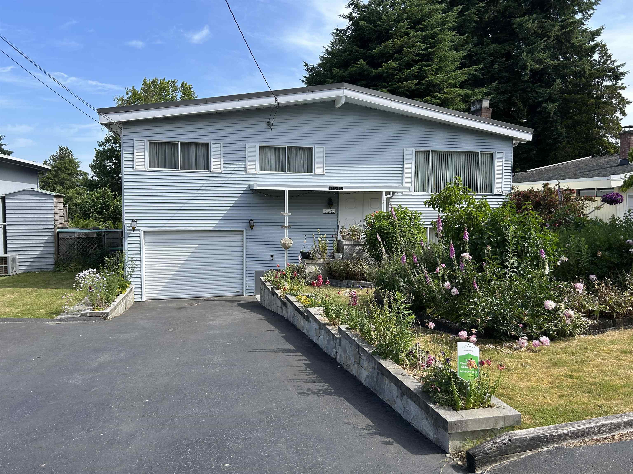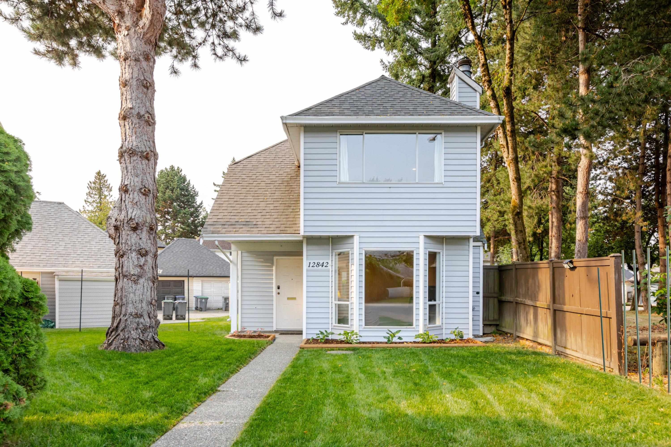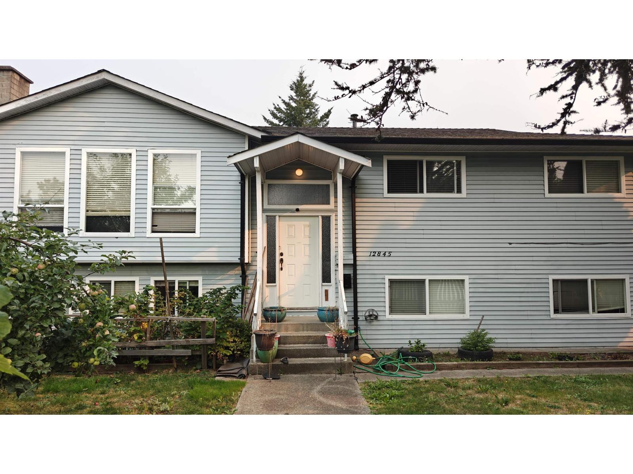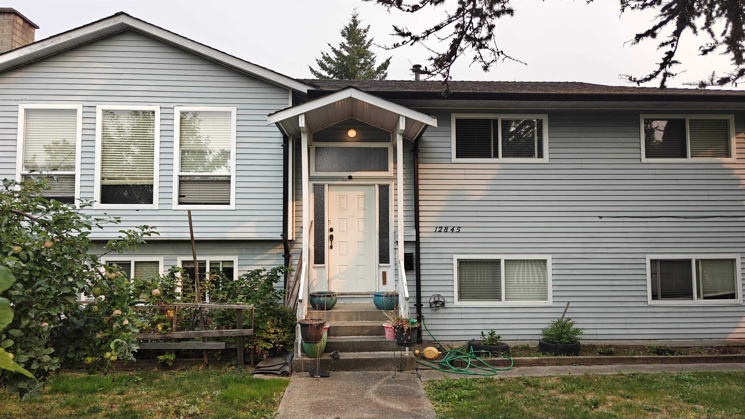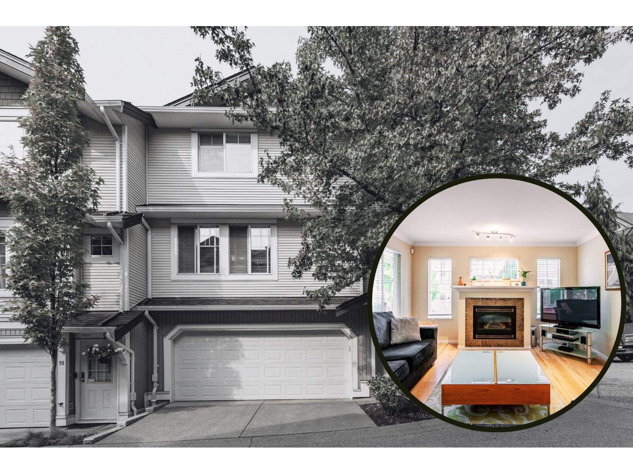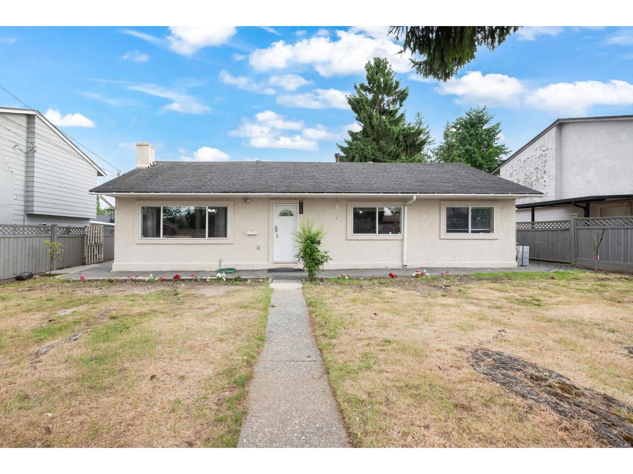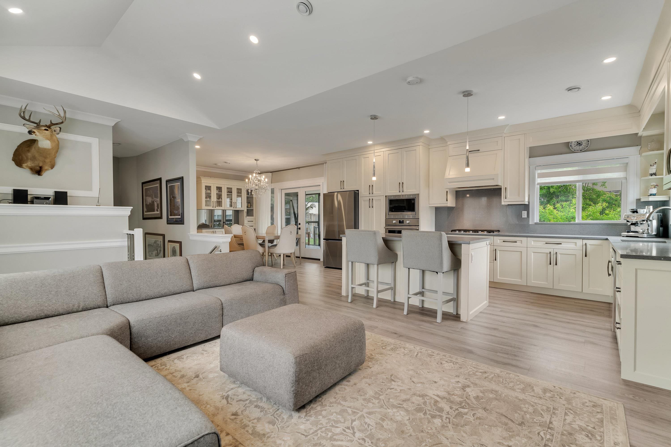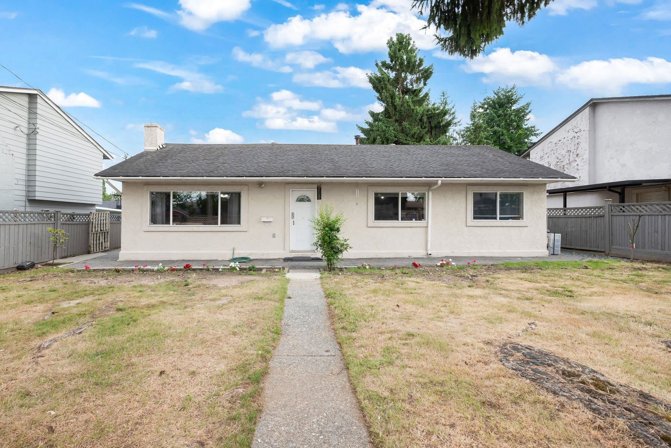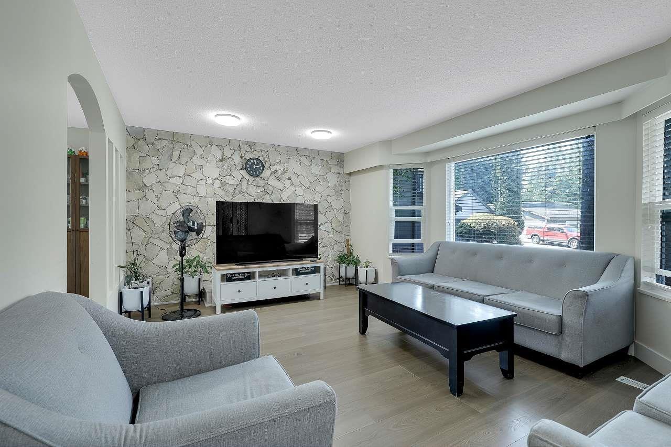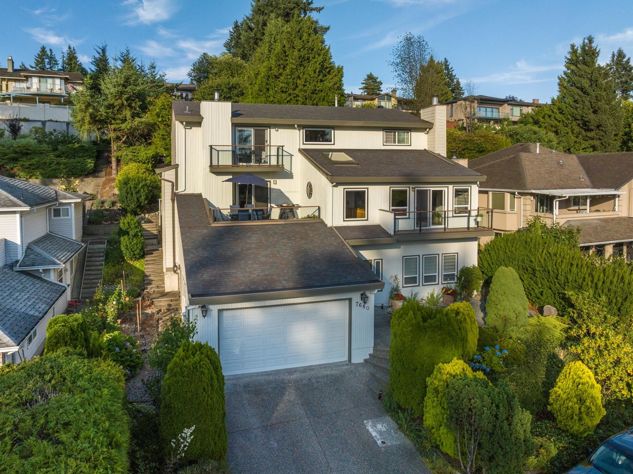
Highlights
Description
- Home value ($/Sqft)$423/Sqft
- Time on Houseful
- Property typeResidential
- Style4 level split
- Neighbourhood
- CommunityShopping Nearby
- Median school Score
- Year built1986
- Mortgage payment
True West Coast architectural gem, this 4-level split home has been completely reno's w/ style & comfort in mind. Over 4,000 SF on a 9,000 SF lot, this residence features 6 bdrms & 4 baths, offering ideal layout for growing families or those who love to entertain. Bright, airy interior w/ soaring vaulted ceilings & expansive windows that flood the home w/ natural light & views of Burns Bog. Open-concept main living space flows effortlessly to multiple front decks. The b/yard is a private sanctuary thoughtfully tiered w/ garden beds, sitting areas and a hot tub with canopy. RARE BACK LANE access opens up extra parking options including space for RV or boat. Upgrades include a new HW on demand & updated electrical throughout. Located just moments from the trails of the Delta Nature Reserve.
Home overview
- Heat source Forced air
- Sewer/ septic Public sewer
- Construction materials
- Foundation
- Roof
- # parking spaces 4
- Parking desc
- # full baths 3
- # half baths 1
- # total bathrooms 4.0
- # of above grade bedrooms
- Appliances Washer/dryer, dishwasher, refrigerator, stove
- Community Shopping nearby
- Area Bc
- Subdivision
- View Yes
- Water source Public
- Zoning description Rs1
- Directions 841b23f329f8072705dd3e55745deea4
- Lot dimensions 9009.0
- Lot size (acres) 0.21
- Basement information Finished, partial
- Building size 4014.0
- Mls® # R3039286
- Property sub type Single family residence
- Status Active
- Virtual tour
- Tax year 2024
- Sauna 1.524m X 2.743m
- Bedroom 4.572m X 5.791m
- Office 2.743m X 3.505m
- Bedroom 4.039m X 4.14m
- Foyer 1.295m X 4.14m
- Bedroom 3.581m X 3.658m
Level: Above - Walk-in closet 1.829m X 2.438m
Level: Above - Primary bedroom 3.988m X 5.893m
Level: Above - Bedroom 3.556m X 3.581m
Level: Above - Bedroom 2.743m X 4.089m
Level: Above - Family room 4.267m X 4.572m
Level: Main - Dining room 3.454m X 4.978m
Level: Main - Eating area 3.124m X 4.013m
Level: Main - Kitchen 4.343m X 4.877m
Level: Main - Living room 5.359m X 7.01m
Level: Main - Laundry 2.743m X 3.048m
Level: Main
- Listing type identifier Idx

$-4,531
/ Month

