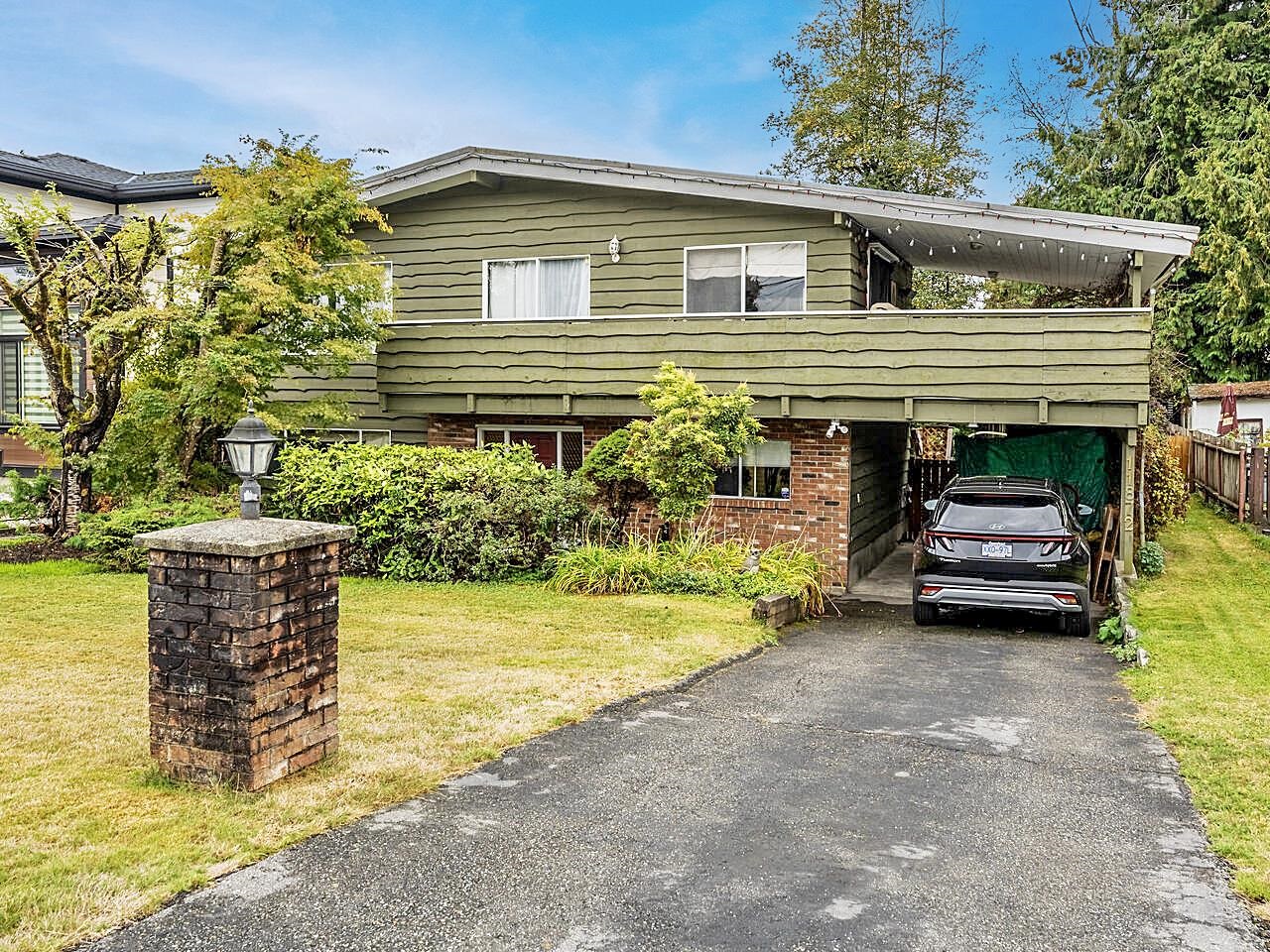This home is hot now!
There is over a 81% likelihood this home will go under contract in 1 days.

The one you've been waiting for. Come see this wonderfully kept home on a large RD3 Duplex Zoned lot! Designated in the Official Community Plan as Scott Road Corridor (SRC) - allowing for potential future multi-unit redevelopment. Buy to live in and develop later or develop right away. The choice is yours. It is move in ready with 4 spacious bedrooms, 3 bathrooms, and perfectly laid out for a downstairs suite. Have your in-laws move in, or create a mortgage helper. The options are endless. This home has a large backyard with deck, and huge balcony off of the kitchen, an entertainers dream. Come claim this home today before it's gone. Call to book your appointment!

