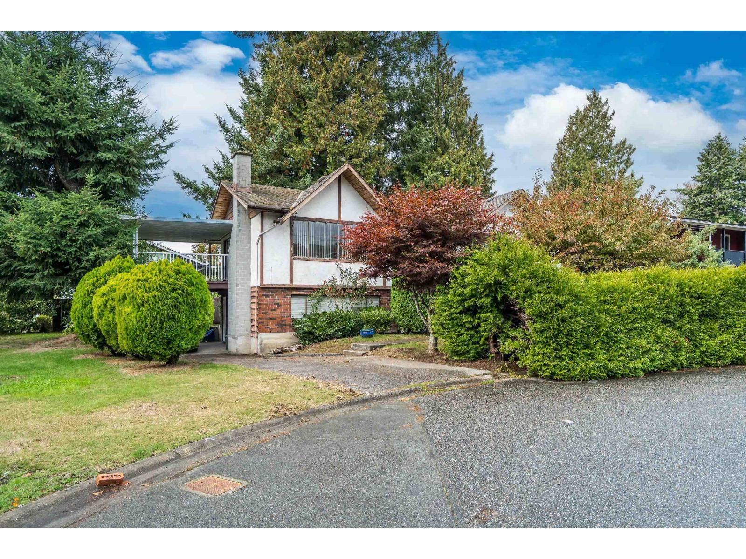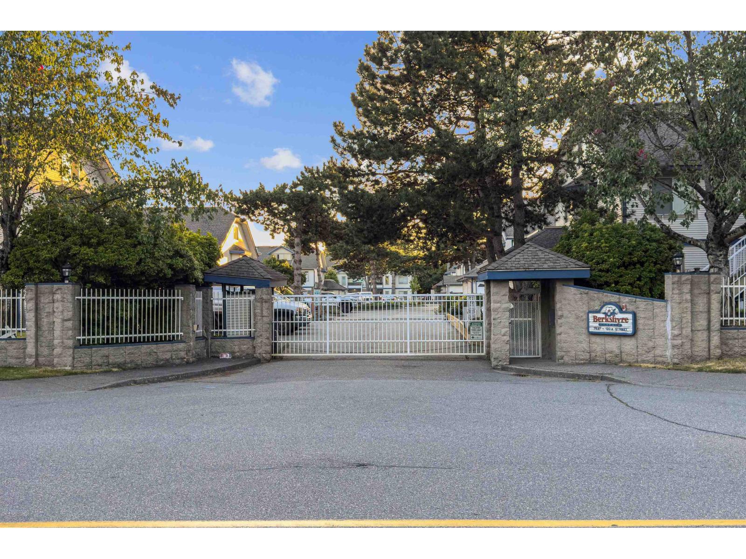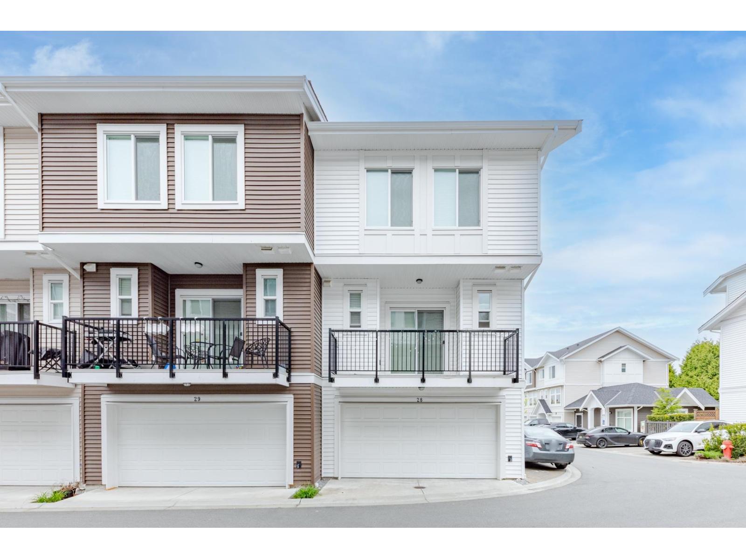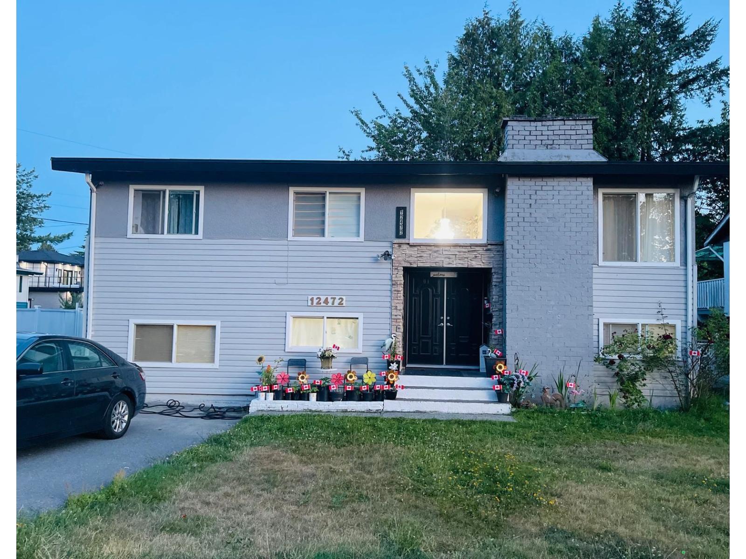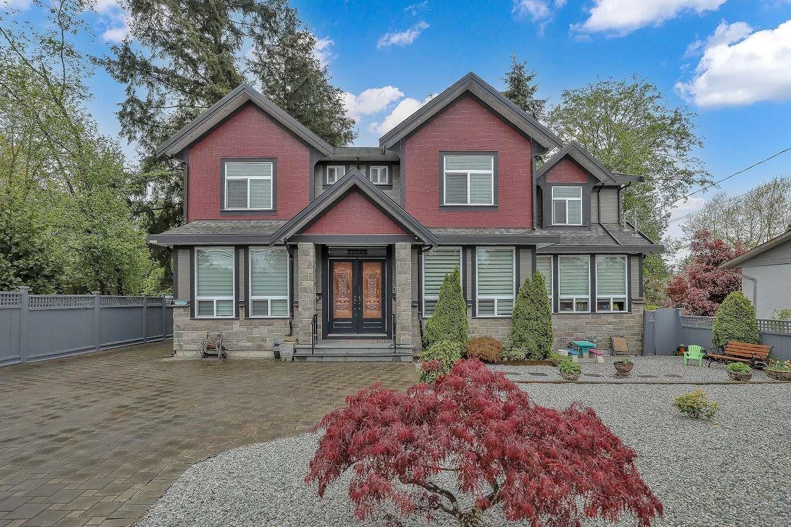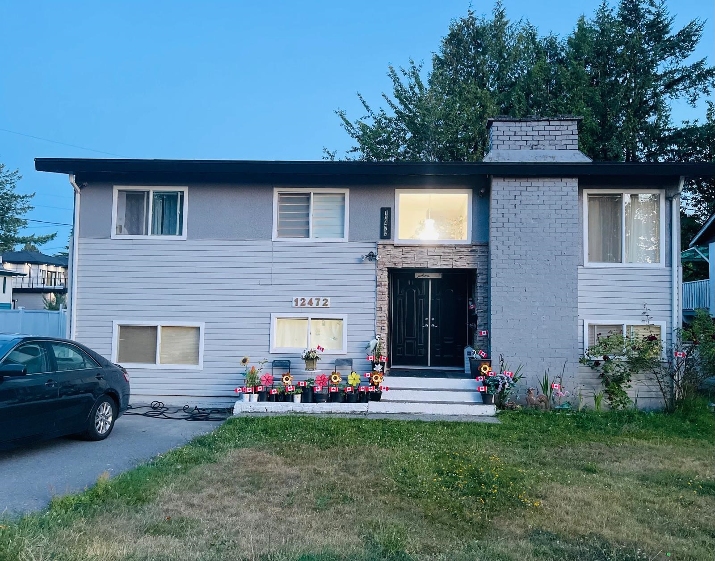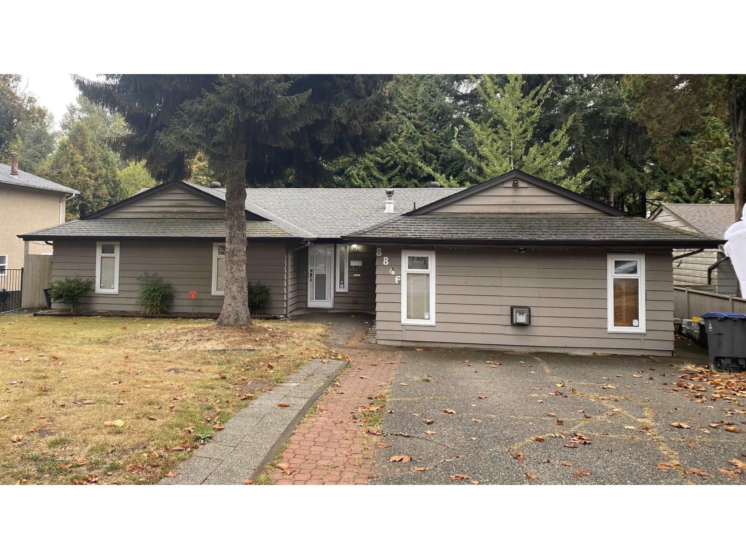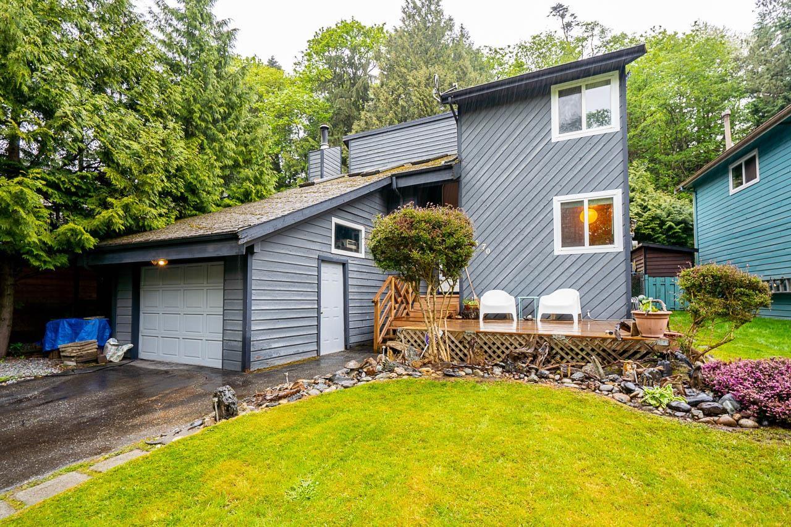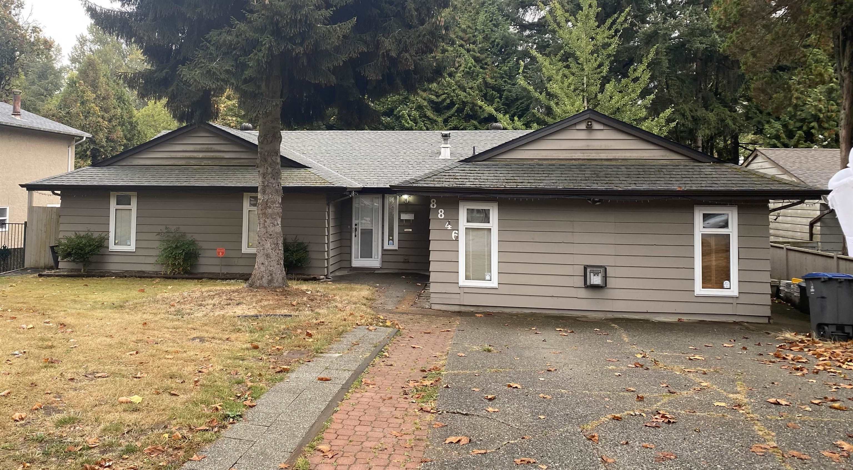Select your Favourite features
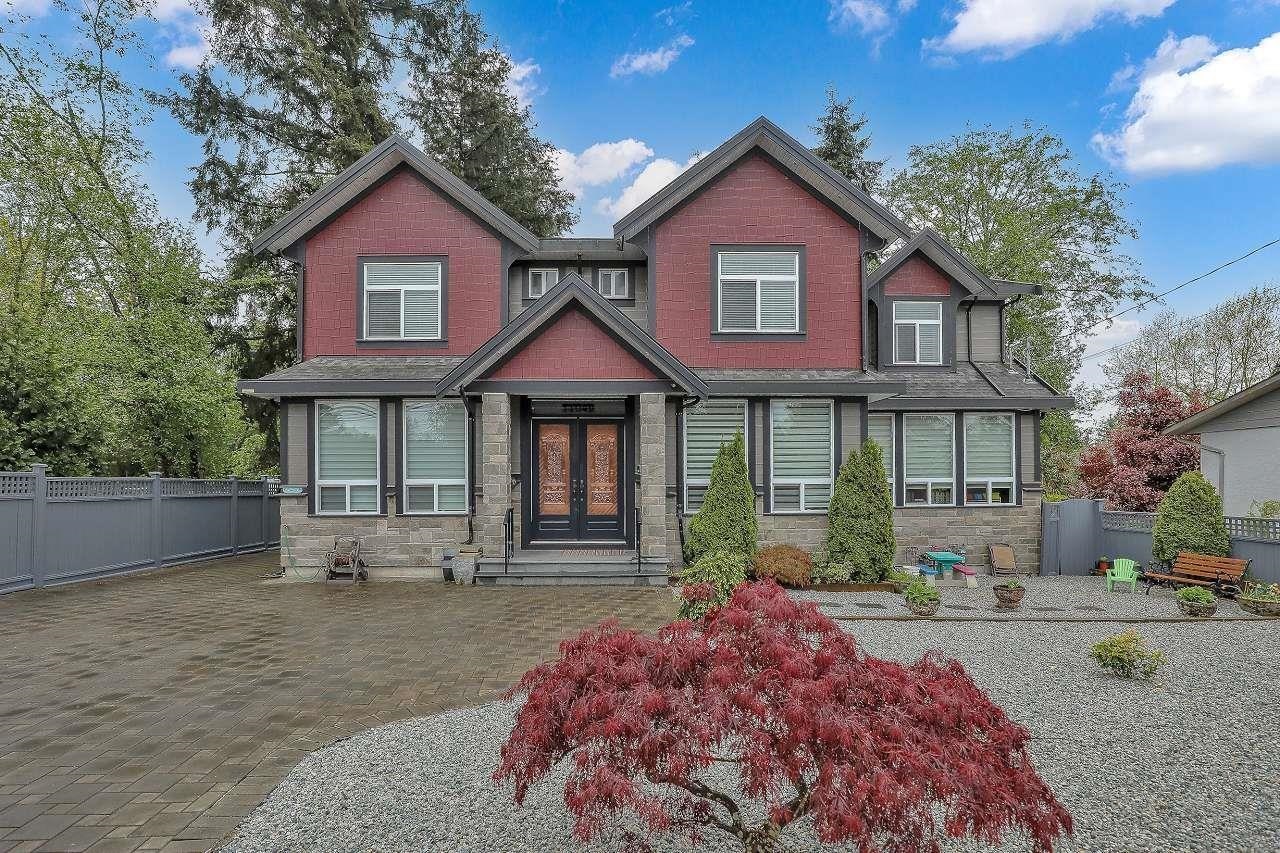
Highlights
Description
- Home value ($/Sqft)$429/Sqft
- Time on Houseful
- Property typeResidential
- Neighbourhood
- CommunityShopping Nearby
- Median school Score
- Year built2013
- Mortgage payment
This beautifully crafted custom home shows like a 10. Offering 7 bedrooms and 7 bathrooms, including a self-contained 1-bedroom legal suite (currently rented) along with a bedroom on the main floor with it's on ensuite, this residence features high-end finishings—2x6 construction, a grand entry with soaring ceilings, and elegant Italian marble tiles. Detailed with wainscoting, crown moldings, and a main floor bedroom with full ensuite, it also boasts a chef’s kitchen with Bosch appliances and a gas range. The basement includes a rec room with wet bar and separate entry, a media room, and an additional bedroom, ideal for entertainment or extended family. Enjoy the comfort of radiant hot water heating, a south-facing backyard, and peace of mind with a backup generator. Come see now!
MLS®#R3061472 updated 10 hours ago.
Houseful checked MLS® for data 10 hours ago.
Home overview
Amenities / Utilities
- Heat source Hot water, natural gas, radiant
- Sewer/ septic Public sewer, sanitary sewer, storm sewer
Exterior
- Construction materials
- Foundation
- Roof
- Fencing Fenced
- Parking desc
Interior
- # full baths 6
- # half baths 1
- # total bathrooms 7.0
- # of above grade bedrooms
- Appliances Washer/dryer, dishwasher, refrigerator, stove
Location
- Community Shopping nearby
- Area Bc
- View No
- Water source Public
- Zoning description Rs3
- Directions 0d454b5be941ada1e8330429978a4ffc
Lot/ Land Details
- Lot dimensions 6943.0
Overview
- Lot size (acres) 0.16
- Basement information Full, finished, exterior entry
- Building size 4427.0
- Mls® # R3061472
- Property sub type Single family residence
- Status Active
- Tax year 2024
Rooms Information
metric
- Bedroom 3.353m X 3.81m
Level: Above - Primary bedroom 4.42m X 4.877m
Level: Above - Bedroom 3.556m X 3.962m
Level: Above - Bedroom 3.454m X 3.962m
Level: Above - Walk-in closet 2.591m X 3.048m
Level: Above - Laundry 1.727m X 2.515m
Level: Above - Bedroom 3.353m X 3.962m
Level: Basement - Recreation room 5.334m X 5.944m
Level: Basement - Media room 3.962m X 4.064m
Level: Basement - Bedroom 2.591m X 3.962m
Level: Basement - Kitchen 3.2m X 3.962m
Level: Basement - Living room 3.988m X 4.115m
Level: Main - Kitchen 5.029m X 5.944m
Level: Main - Bedroom 3.378m X 4.293m
Level: Main - Dining room 3.988m X 4.115m
Level: Main - Family room 3.658m X 4.877m
Level: Main - Den 2.845m X 3.048m
Level: Main
SOA_HOUSEKEEPING_ATTRS
- Listing type identifier Idx

Lock your rate with RBC pre-approval
Mortgage rate is for illustrative purposes only. Please check RBC.com/mortgages for the current mortgage rates
$-5,064
/ Month25 Years fixed, 20% down payment, % interest
$
$
$
%
$
%

Schedule a viewing
No obligation or purchase necessary, cancel at any time
Nearby Homes
Real estate & homes for sale nearby

