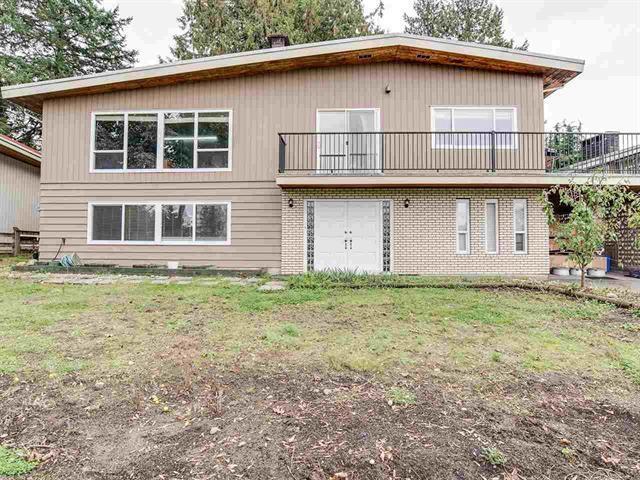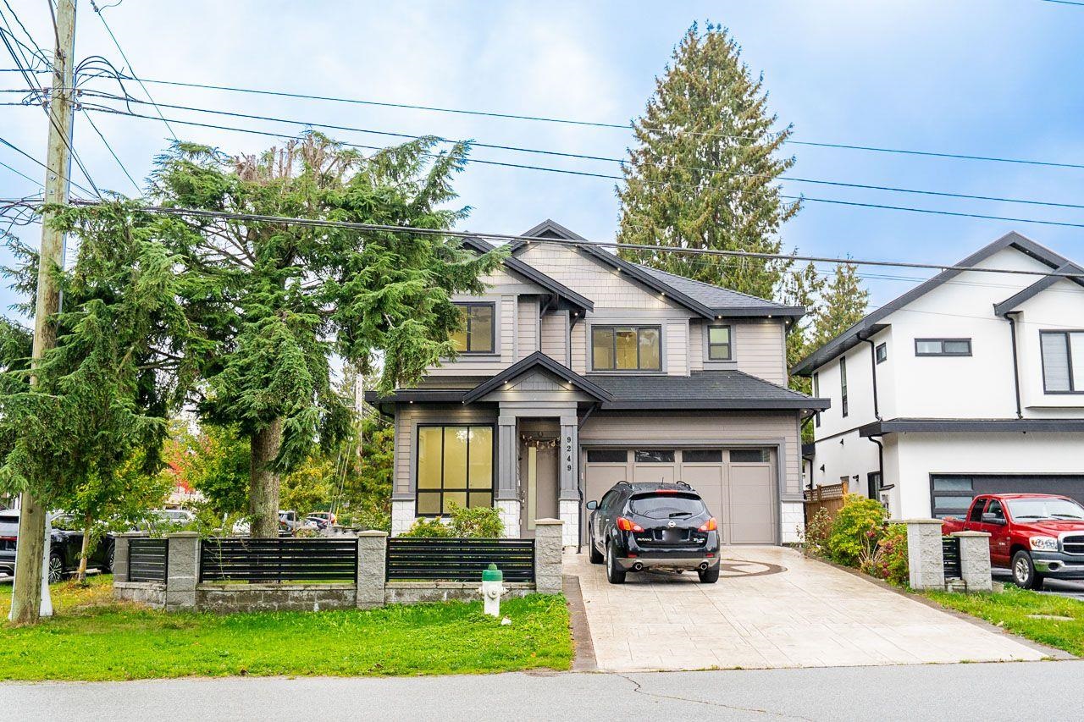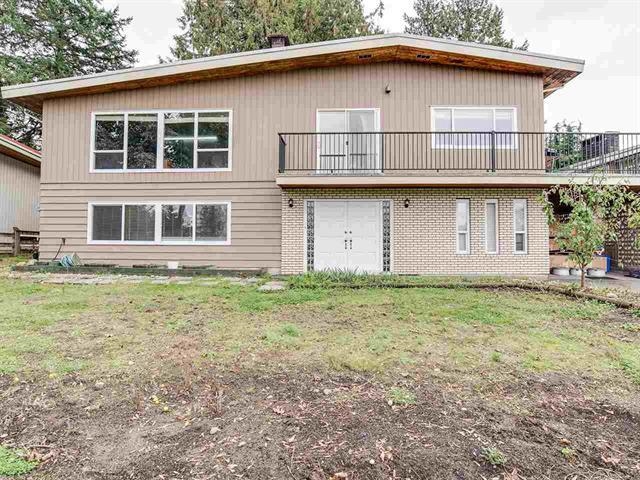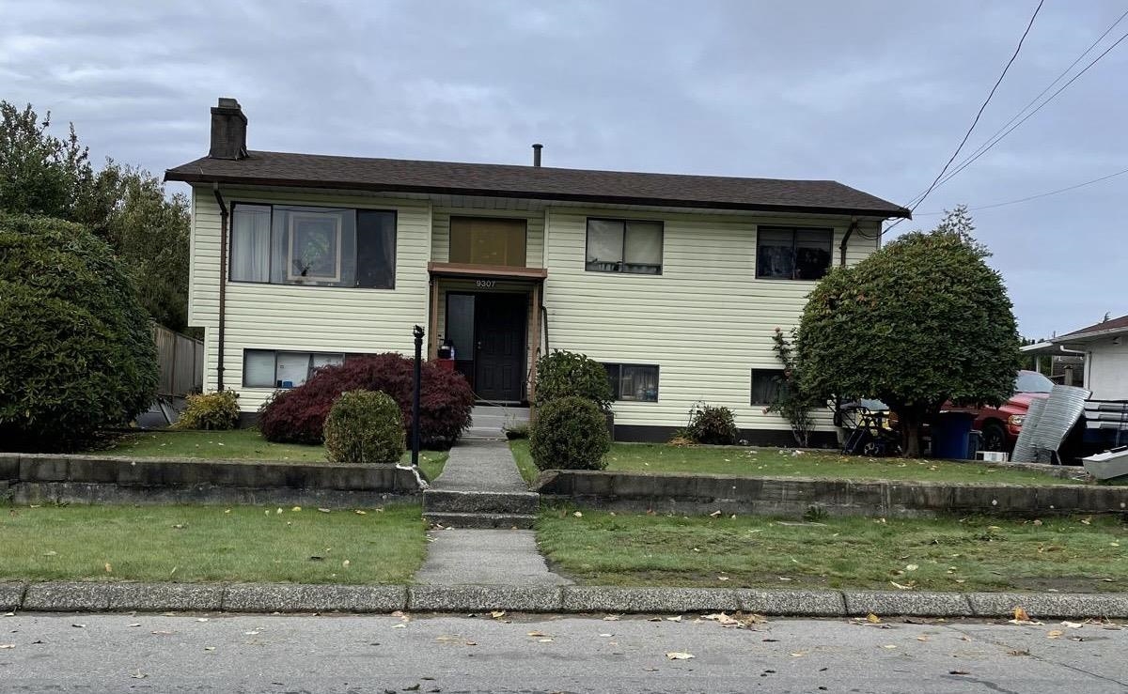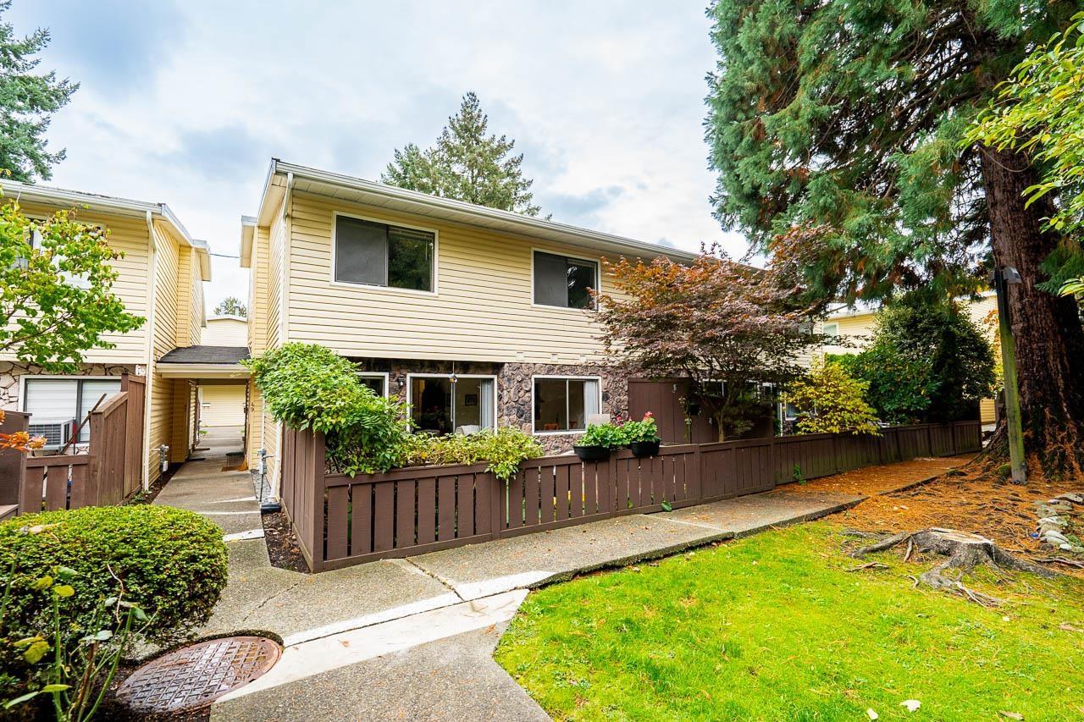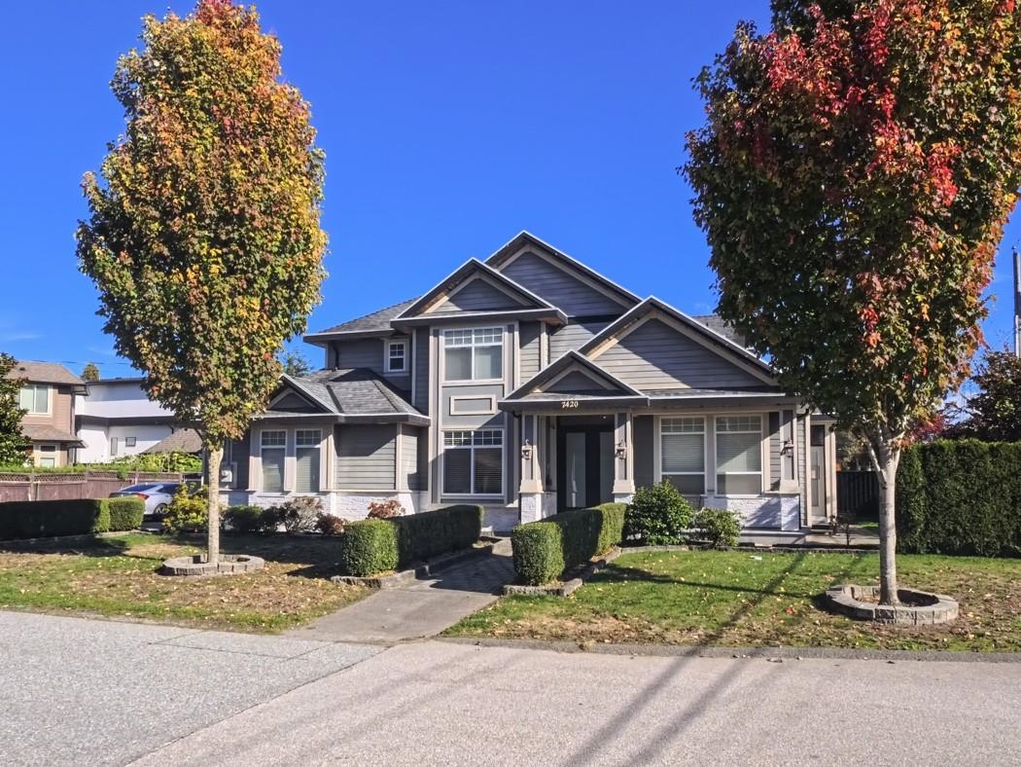- Houseful
- BC
- Delta
- Scottsdale
- 80 Avenue
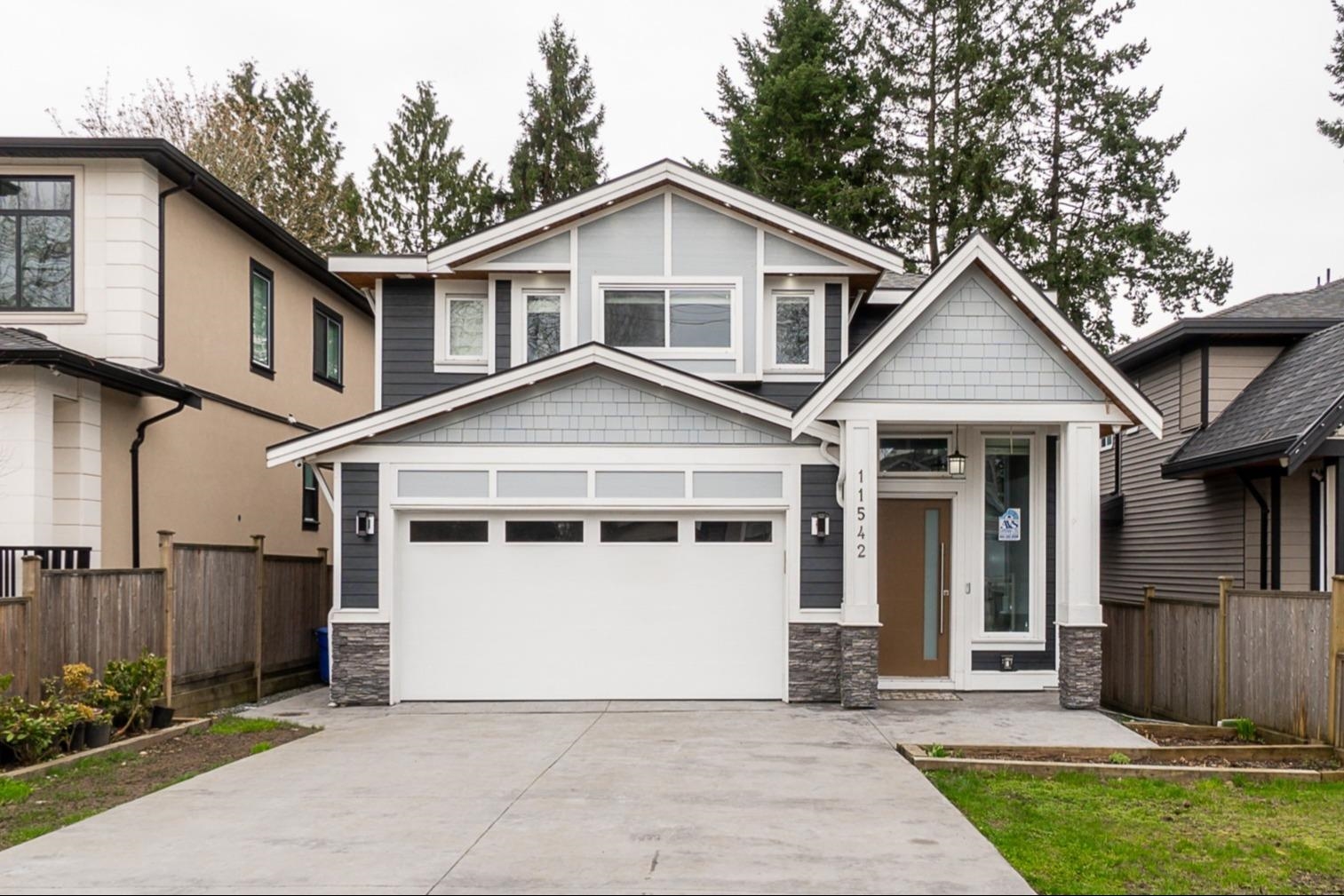
Highlights
Description
- Home value ($/Sqft)$454/Sqft
- Time on Houseful
- Property typeResidential
- Neighbourhood
- CommunityShopping Nearby
- Median school Score
- Year built2018
- Mortgage payment
Welcome to a gorgeous 7-bedroom and 6-bath home with a legal 2-bedroom suite in an excellent central location just across McClosky Elementary School! Main floor has bedroom with walk in, dining room, living room, kitchen, wok kitchen, balcony, & a double car garage. Upper floor includes 4 bedrooms (all with ensuites) & a primary bedroom with a walk-out balcony! The basement features a theatre room with a bar for all your entertainment needs and a 2-bedroom legal suite. This home is FULLY air-conditioned. A spacious 2-car garage and parking for 4 more cars! Proximity to North Delta Secondary, Cactus Club Cafe, Real Canadian Superstore, Tasty Indian Bistro, London Drugs, Walmart, Scottsdale Centre, and public transit! Come to see this home while is still available! Call your agent NOW!
Home overview
- Heat source Hot water, natural gas, radiant
- Sewer/ septic Public sewer, sanitary sewer
- Construction materials
- Foundation
- Roof
- Fencing Fenced
- # parking spaces 4
- Parking desc
- # full baths 6
- # total bathrooms 6.0
- # of above grade bedrooms
- Appliances Washer/dryer, dishwasher, refrigerator, stove, microwave, oven, range top
- Community Shopping nearby
- Area Bc
- Water source Public
- Zoning description Rs-7
- Lot dimensions 5119.0
- Lot size (acres) 0.12
- Basement information Full
- Building size 3961.0
- Mls® # R3038150
- Property sub type Single family residence
- Status Active
- Virtual tour
- Tax year 2024
- Primary bedroom 4.572m X 4.547m
Level: Above - Walk-in closet 2.032m X 1.956m
Level: Above - Bedroom 3.327m X 3.581m
Level: Above - Bedroom 3.861m X 4.369m
Level: Above - Walk-in closet 1.499m X 1.499m
Level: Above - Bedroom 3.658m X 4.089m
Level: Above - Patio 1.448m X 4.445m
Level: Above - Bedroom 2.972m X 3.912m
Level: Basement - Laundry 0.914m X 1.219m
Level: Basement - Kitchen 3.658m X 3.912m
Level: Basement - Living room 2.819m X 3.378m
Level: Basement - Recreation room 6.401m X 4.369m
Level: Basement - Walk-in closet 1.219m X 1.626m
Level: Basement - Bedroom 3.81m X 3.378m
Level: Basement - Patio 1.88m X 5.41m
Level: Basement - Walk-in closet 1.499m X 1.397m
Level: Main - Patio 1.245m X 3.708m
Level: Main - Foyer 1.524m X 2.642m
Level: Main - Wok kitchen 1.753m X 3.251m
Level: Main - Dining room 3.785m X 4.572m
Level: Main - Living room 6.477m X 5.461m
Level: Main - Bedroom 3.124m X 4.089m
Level: Main - Kitchen 4.572m X 4.216m
Level: Main
- Listing type identifier Idx

$-4,795
/ Month



