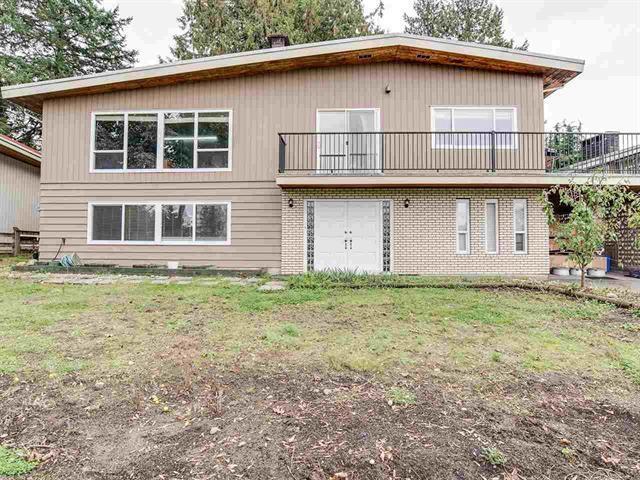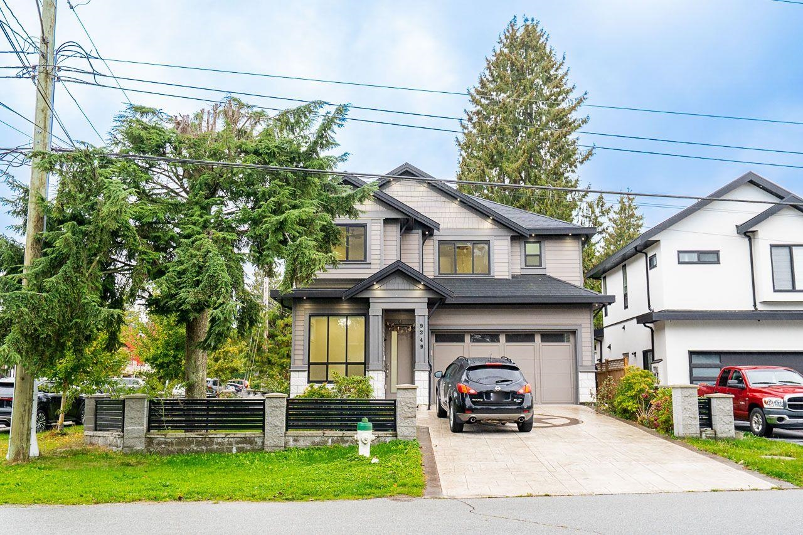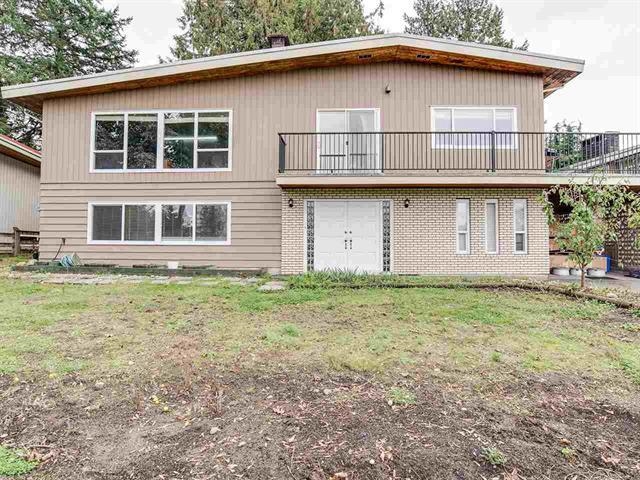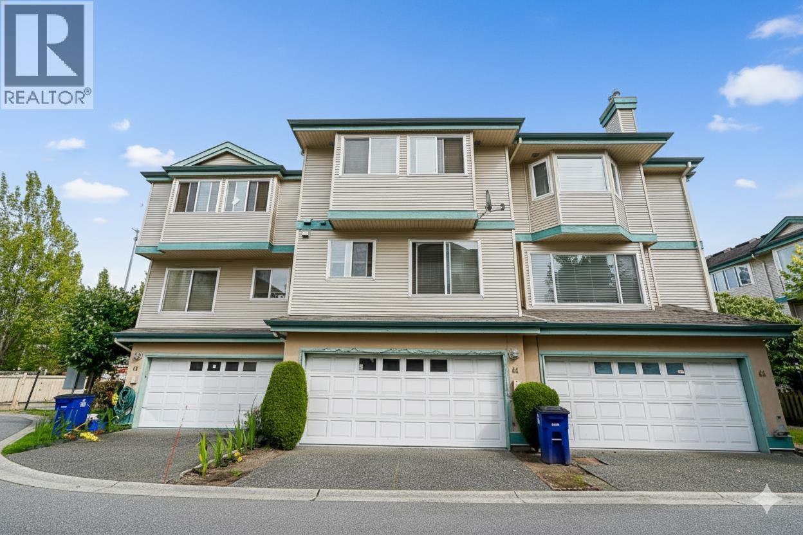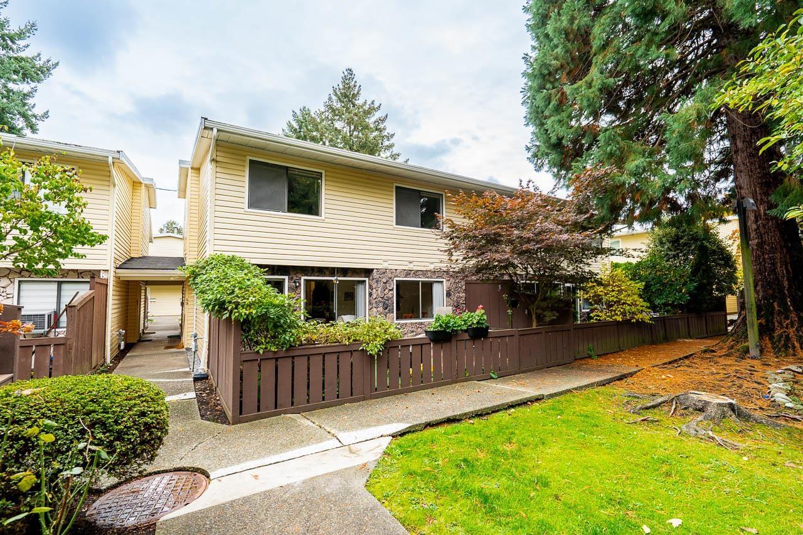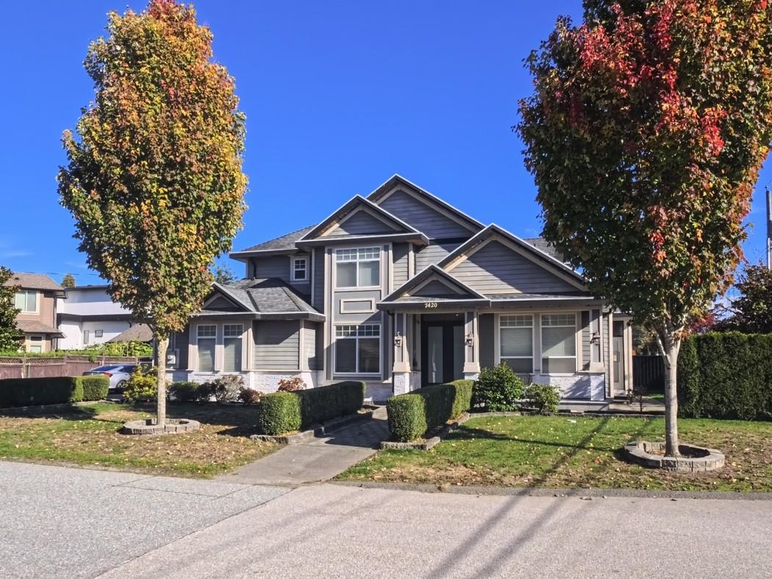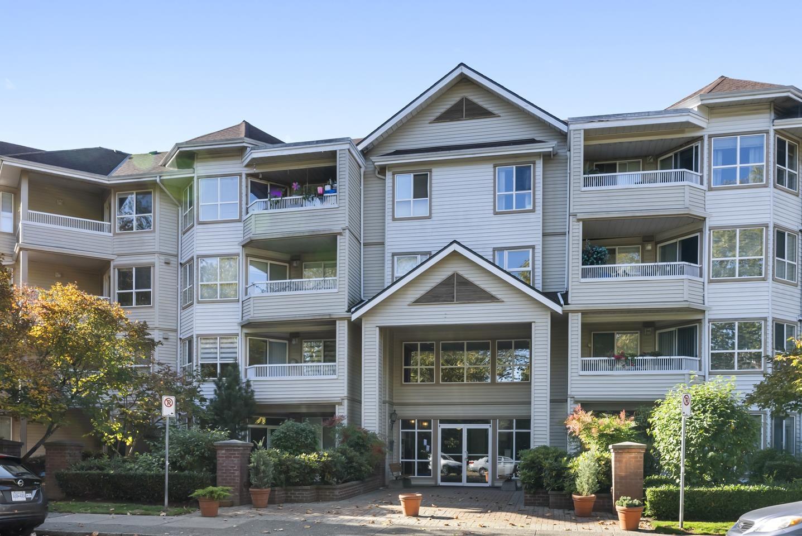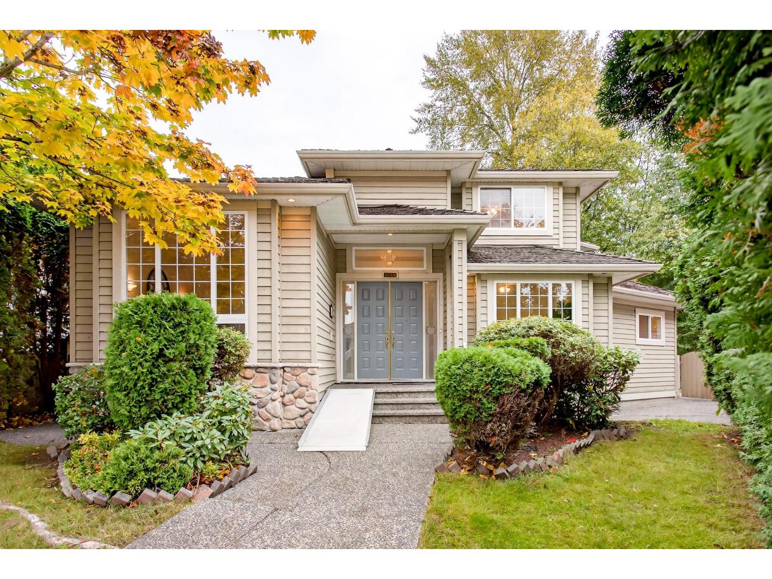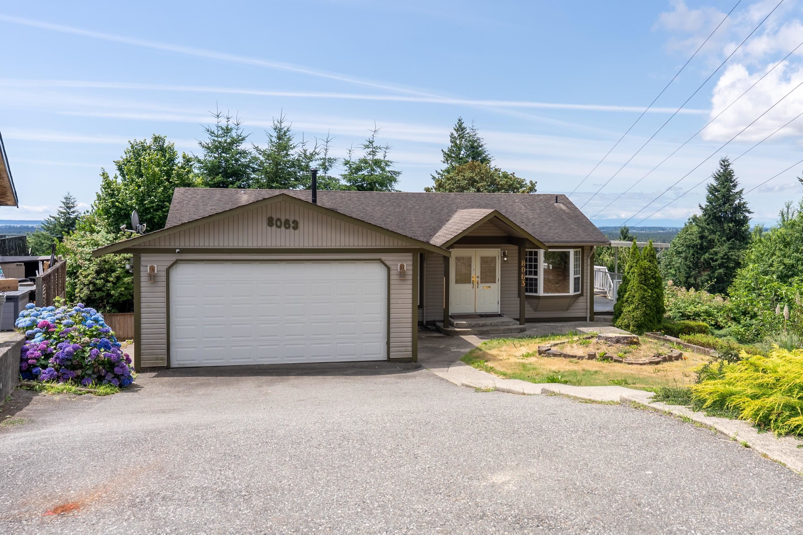
Highlights
Description
- Home value ($/Sqft)$641/Sqft
- Time on Houseful
- Property typeResidential
- StyleRancher/bungalow w/bsmt.
- Neighbourhood
- Median school Score
- Year built1973
- Mortgage payment
Great family home in Canterbury Heights on a huge, private 22,538 SF lot (.517 acre) with totally open views and an expansive 93’ frontage! Features 4 bedrooms + den / 5 bedrooms, 3 full baths, hardwood floors on upper level, fresh paint, vinyl windows, 2 gas fireplaces and huge covered balcony and sundeck for entertaining. Excellent flexible layout with walk-out basement and large recreation room. Just a few min walk to Gray Elementary, Sands Secondary and Mackie Park. All this in a central location w/ quick access to Alex Fraser Bridge (to Richmond, New West & Burnaby) and Highway 17 (to Surrey & Langley). Very rare find that combines tranquility with accessibility that’s perfect for great for the growing family, rental income and/or future development.
Home overview
- Heat source Forced air
- Sewer/ septic Public sewer, sanitary sewer, storm sewer
- Construction materials
- Foundation
- Roof
- # parking spaces 6
- Parking desc
- # full baths 4
- # total bathrooms 4.0
- # of above grade bedrooms
- Appliances Washer/dryer, dishwasher, refrigerator, stove
- Area Bc
- View Yes
- Water source Public
- Zoning description Rs2
- Lot dimensions 22538.0
- Lot size (acres) 0.52
- Basement information Exterior entry
- Building size 2385.0
- Mls® # R3055796
- Property sub type Single family residence
- Status Active
- Virtual tour
- Tax year 2024
- Dining room 3.658m X 3.81m
- Den 3.2m X 4.369m
- Bedroom 2.464m X 3.454m
- Bedroom 2.54m X 3.327m
- Media room 2.286m X 2.718m
- Living room 3.81m X 6.223m
- Primary bedroom 3.048m X 3.759m
Level: Main - Bedroom 2.413m X 3.658m
Level: Main - Kitchen 2.743m X 3.962m
Level: Main - Living room 4.75m X 5.791m
Level: Main - Dining room 3.226m X 3.658m
Level: Main - Eating area 2.007m X 2.896m
Level: Main - Bedroom 2.616m X 2.997m
Level: Main
- Listing type identifier Idx

$-4,075
/ Month



