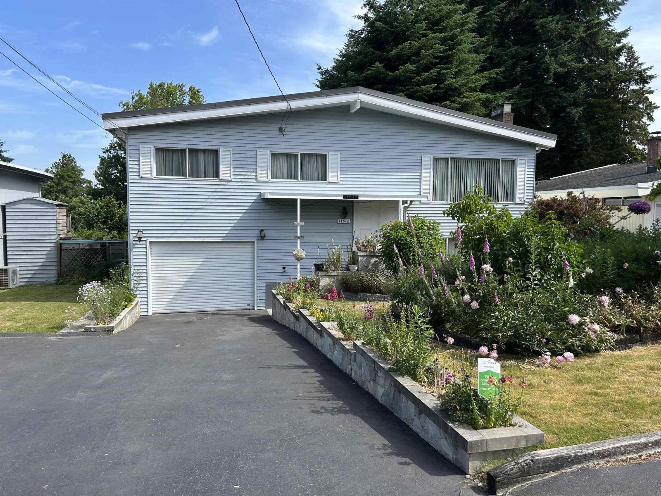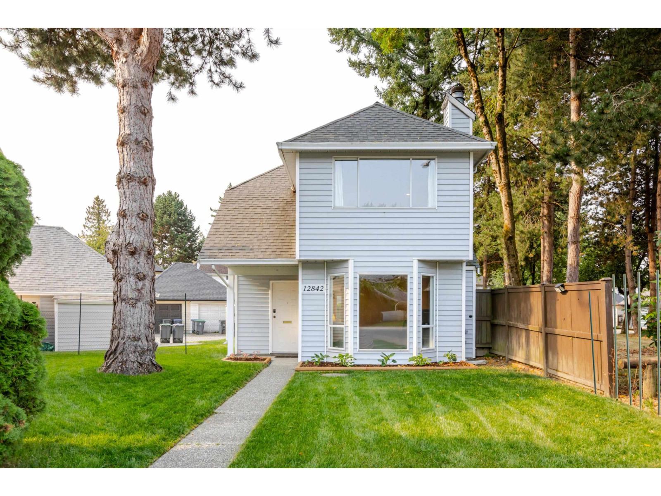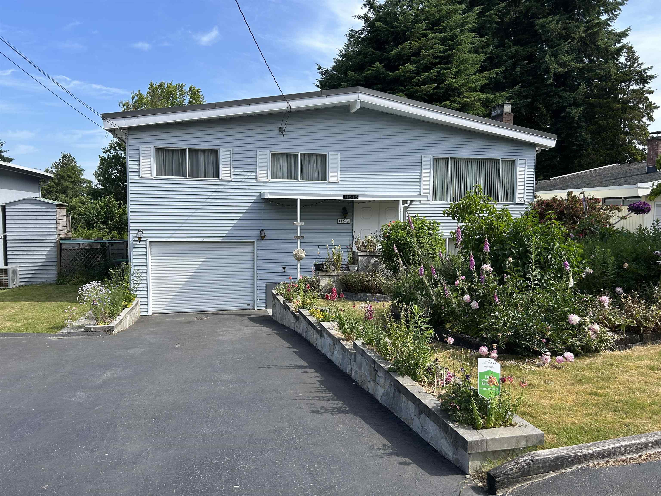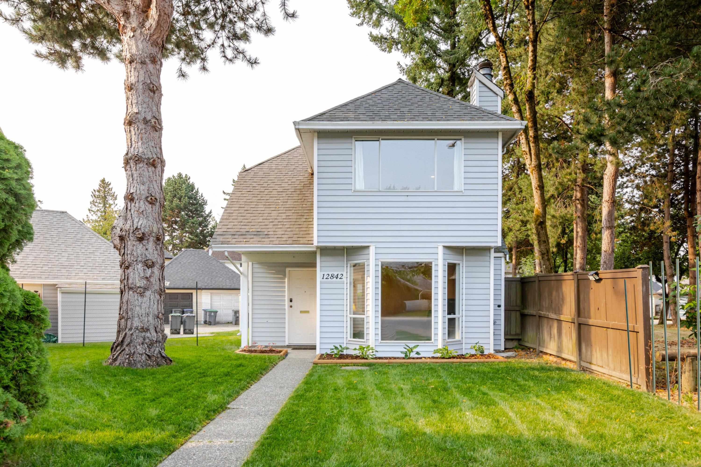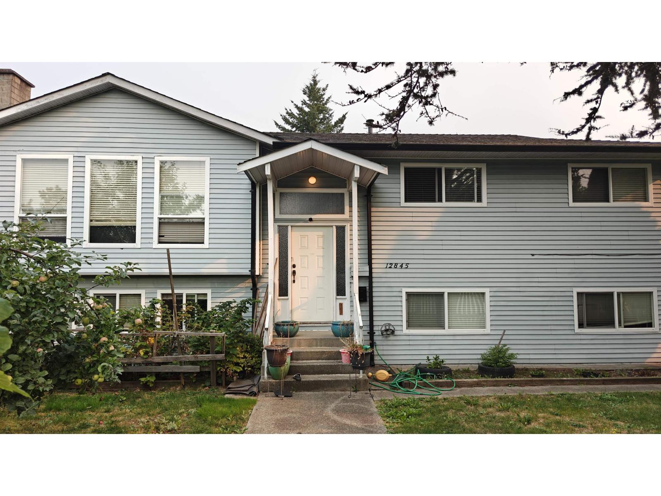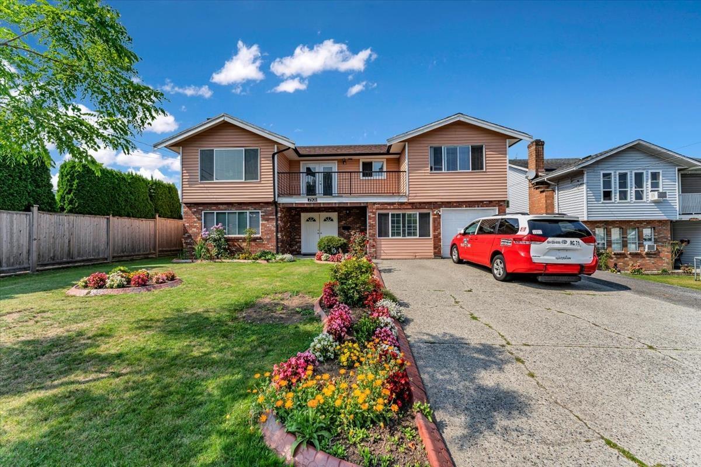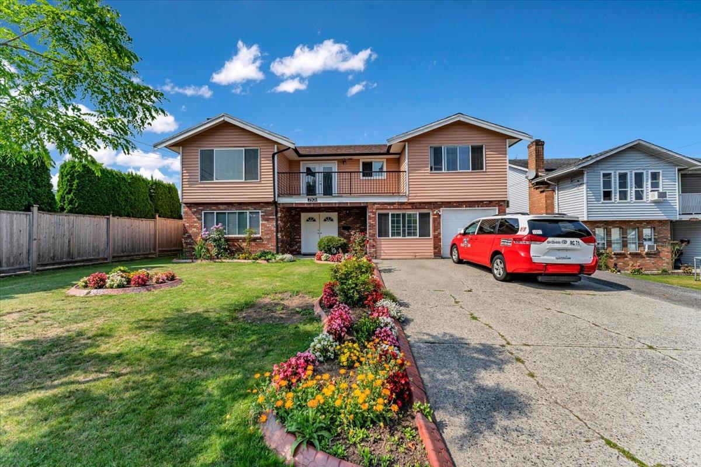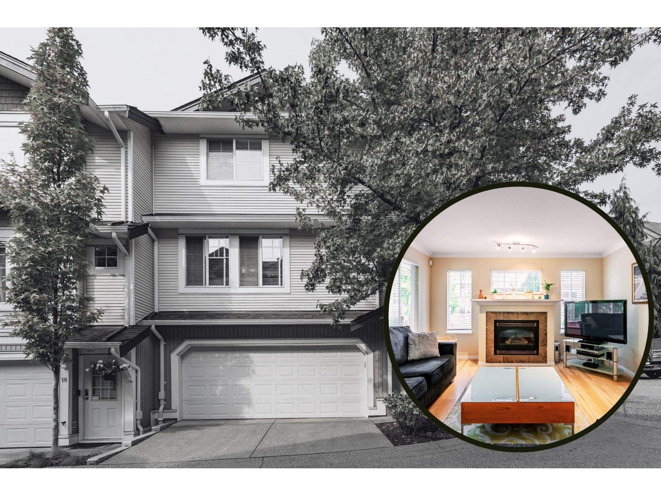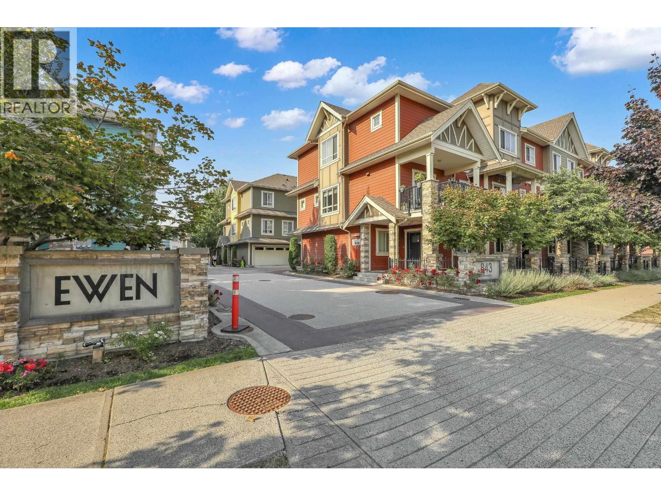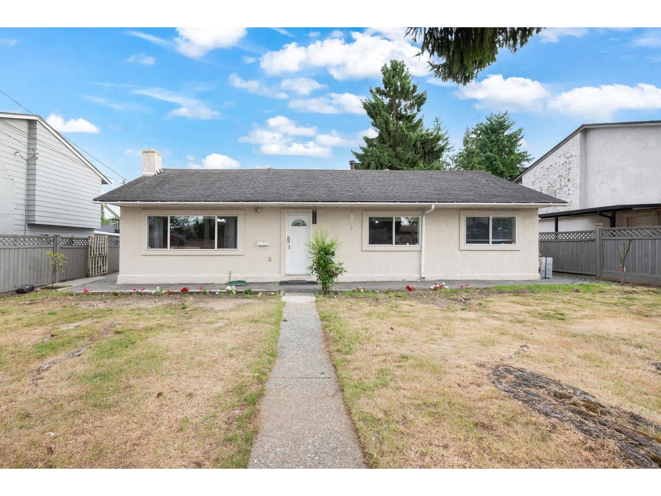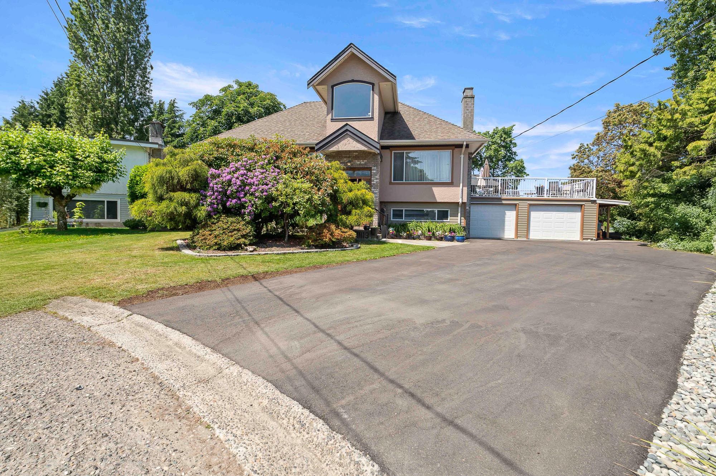
Highlights
Description
- Home value ($/Sqft)$637/Sqft
- Time on Houseful
- Property typeResidential
- Style3 level split
- Neighbourhood
- CommunityShopping Nearby
- Median school Score
- Year built1970
- Mortgage payment
Exceptional 3730 sq ft home w custom renovations on 11,475 sqft lot. Significant upgrades: electrical, plumbing & heating systems, 2x6 construction. Enhanced insulation & extensive soundproofing. 5 bdrms plus den & 3.5 bthrms spanning 3 floors. Great room opening to massive 827 sq ft deck. Gourmet kitchen has island w pastry counter, pantry, & high-end appliances. Enhanced wiring in theater room & top floor office. Bookshelves w secret door to storage, music loft, radiant in-floor heating, built-in vacuum system, double car garage, private yard w a gazebo, RV parking, new driveway asphalt & new front door. Connect w City for rezoning info. RS2 allows Secondary Suite - Basement has separate entry.
MLS®#R3015654 updated 2 weeks ago.
Houseful checked MLS® for data 2 weeks ago.
Home overview
Amenities / Utilities
- Heat source Electric, hot water, radiant
- Sewer/ septic Public sewer, sanitary sewer, storm sewer
Exterior
- Construction materials
- Foundation
- Roof
- Fencing Fenced
- # parking spaces 8
- Parking desc
Interior
- # full baths 3
- # half baths 1
- # total bathrooms 4.0
- # of above grade bedrooms
- Appliances Washer/dryer, dishwasher, refrigerator, stove
Location
- Community Shopping nearby
- Area Bc
- View No
- Water source Public
- Zoning description Rs2
Lot/ Land Details
- Lot dimensions 11475.0
Overview
- Lot size (acres) 0.26
- Basement information Finished, exterior entry
- Building size 3730.0
- Mls® # R3015654
- Property sub type Single family residence
- Status Active
- Virtual tour
- Tax year 2024
Rooms Information
metric
- Bedroom 3.556m X 3.785m
- Laundry 3.429m X 2.667m
- Bedroom 2.845m X 3.861m
- Media room 6.96m X 3.607m
- Den 3.531m X 2.642m
- Bedroom 3.023m X 3.759m
- Storage 4.496m X 1.956m
- Attic 1.422m X 4.801m
Level: Above - Loft 1.956m X 1.956m
Level: Above - Library 2.337m X 3.454m
Level: Above - Office 4.572m X 4.521m
Level: Above - Kitchen 4.953m X 3.912m
Level: Main - Bedroom 3.2m X 2.642m
Level: Main - Dining room 5.461m X 3.861m
Level: Main - Pantry 1.676m X 2.388m
Level: Main - Walk-in closet 1.346m X 2.794m
Level: Main - Foyer 1.829m X 2.057m
Level: Main - Living room 5.512m X 3.81m
Level: Main - Primary bedroom 3.835m X 3.785m
Level: Main - Great room 2.972m X 6.147m
Level: Main
SOA_HOUSEKEEPING_ATTRS
- Listing type identifier Idx

Lock your rate with RBC pre-approval
Mortgage rate is for illustrative purposes only. Please check RBC.com/mortgages for the current mortgage rates
$-6,336
/ Month25 Years fixed, 20% down payment, % interest
$
$
$
%
$
%

Schedule a viewing
No obligation or purchase necessary, cancel at any time
Nearby Homes
Real estate & homes for sale nearby

