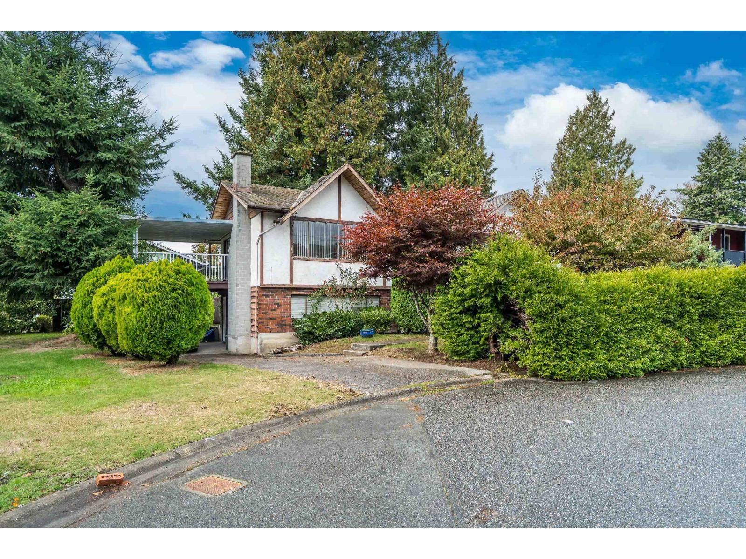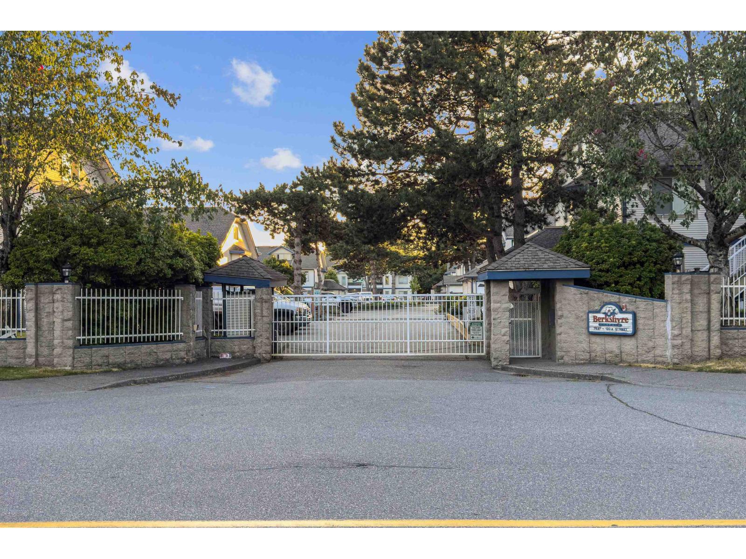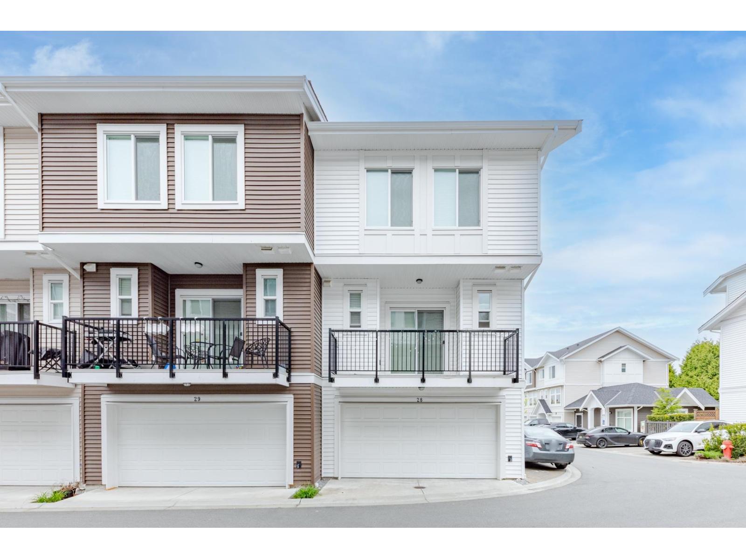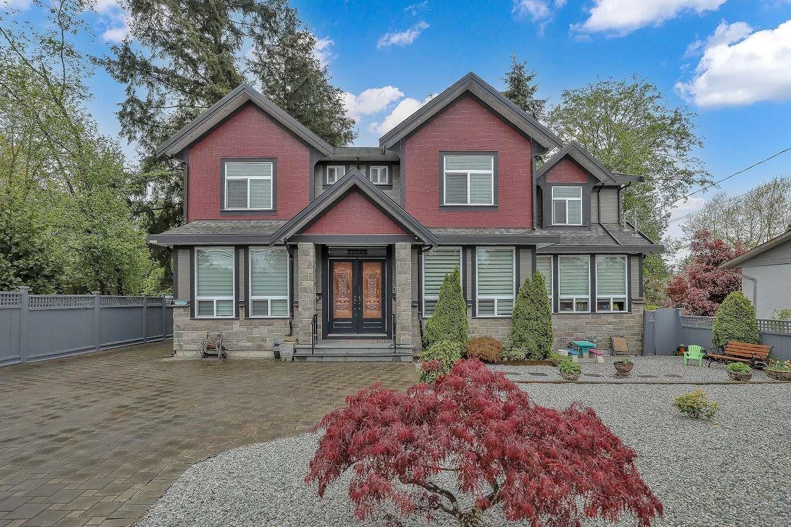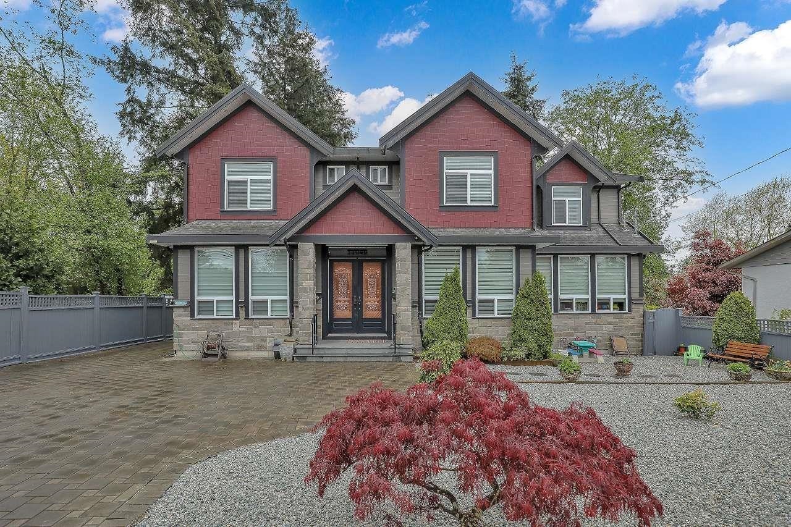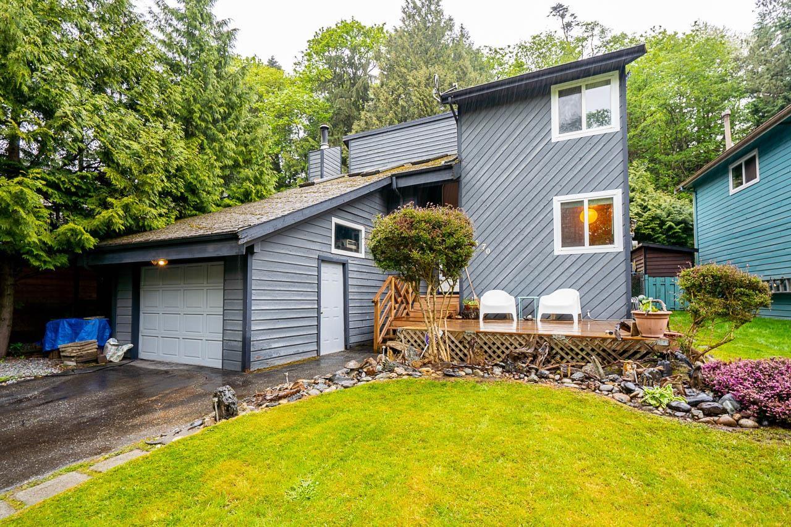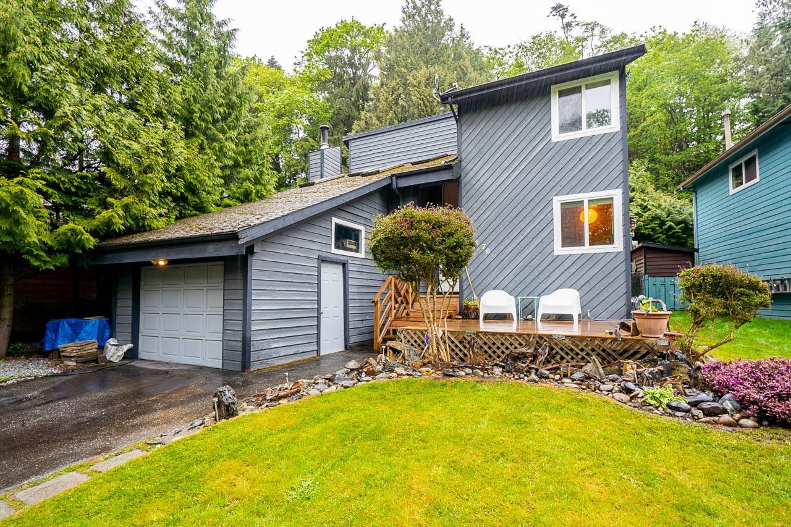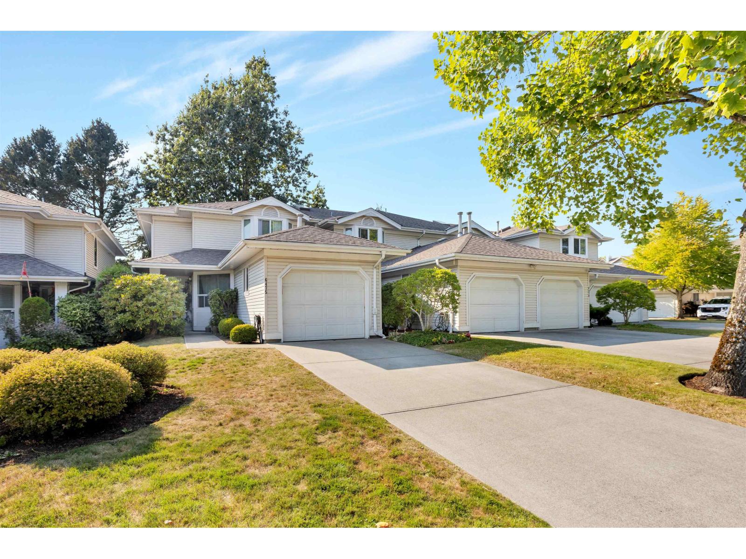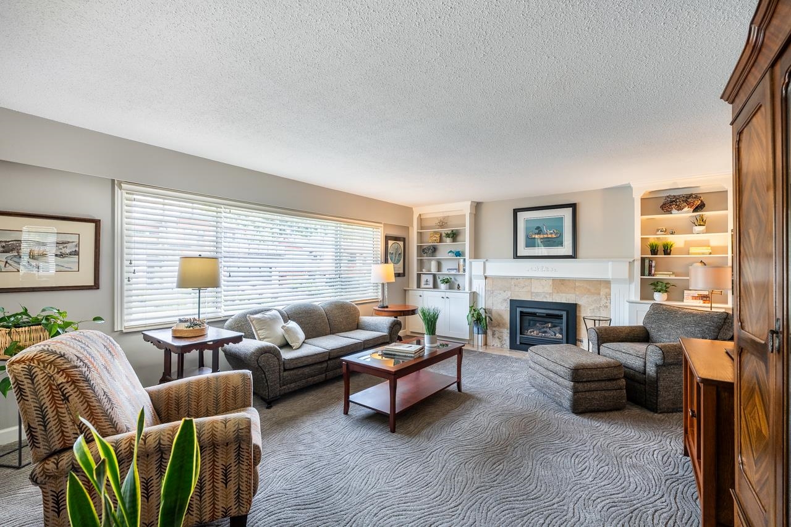Select your Favourite features
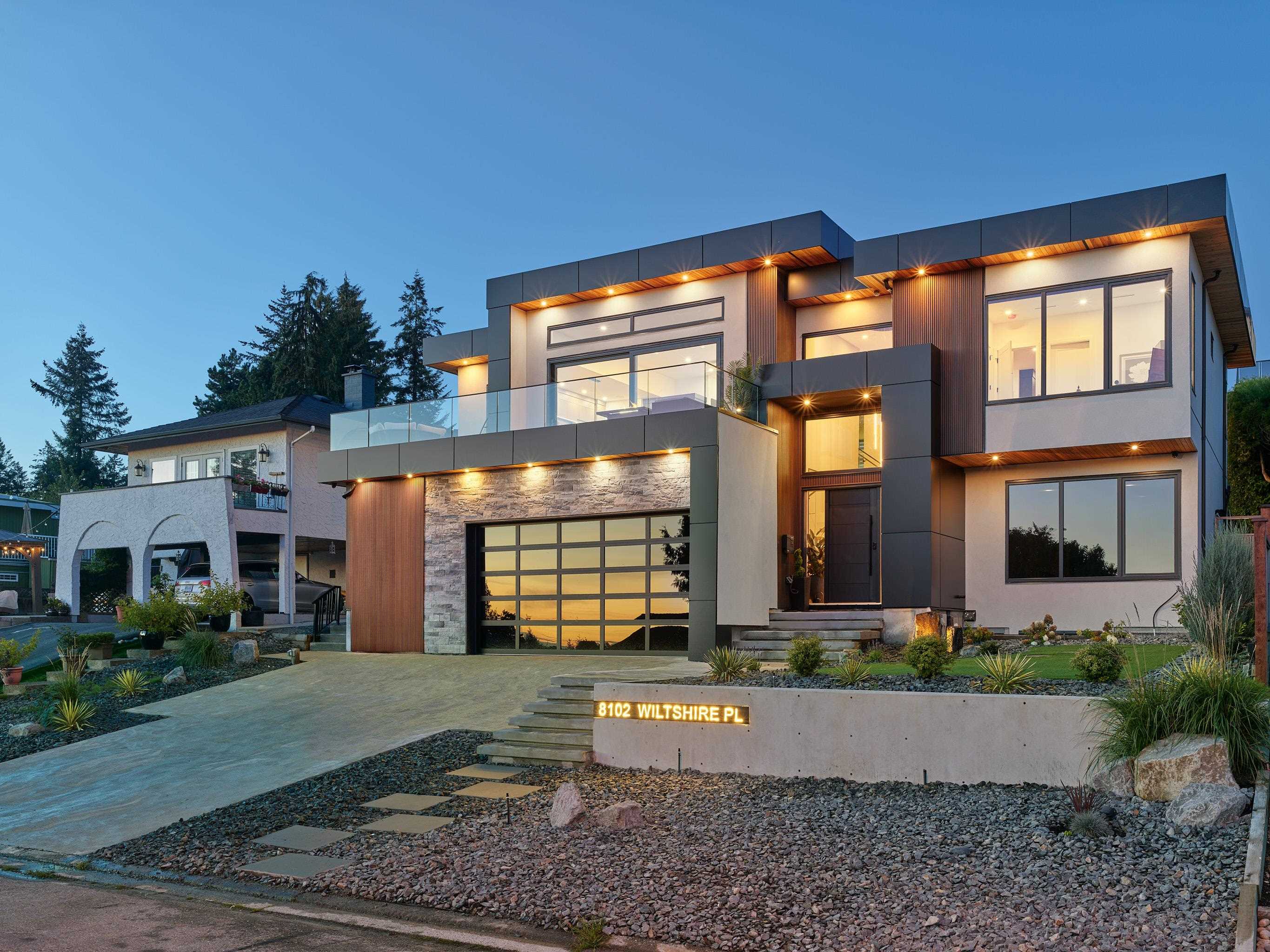
Highlights
Description
- Home value ($/Sqft)$633/Sqft
- Time on Houseful
- Property typeResidential
- StyleReverse 2 storey w/bsmt
- Neighbourhood
- CommunityShopping Nearby
- Median school Score
- Year built2024
- Mortgage payment
View stunning, unobstructed scenery while enjoying modern luxury in this brand-new North Delta home. Nestled on a quiet cul-de-sac, this residence showcases exceptional craftsmanship and thoughtful design throughout. The open-concept floor plan features soaring ceilings, oversized windows that flood the home with natural light, and an elevator for effortless access to every level. A gourmet kitchen highlights sleek cabinetry and premium finishes—perfect for entertaining or everyday living.The main floor offers beautifully appointed bedrooms, including a primary suite with a spa-inspired ensuite. Enjoy a private backyard with a covered patio for year-round relaxation. Ideally located near schools, parks, shopping, and transit, this home offers elegance, comfort, and convenience in one.
MLS®#R3045916 updated 2 days ago.
Houseful checked MLS® for data 2 days ago.
Home overview
Amenities / Utilities
- Heat source Natural gas, radiant
- Sewer/ septic Public sewer
Exterior
- Construction materials
- Foundation
- Roof
- Fencing Fenced
- # parking spaces 4
- Parking desc
Interior
- # full baths 6
- # half baths 1
- # total bathrooms 7.0
- # of above grade bedrooms
- Appliances Washer/dryer, dishwasher, refrigerator, stove, microwave, oven
Location
- Community Shopping nearby
- Area Bc
- Water source Public
- Zoning description Sfd
Lot/ Land Details
- Lot dimensions 6732.0
Overview
- Lot size (acres) 0.15
- Basement information Full, finished, exterior entry
- Building size 4403.0
- Mls® # R3045916
- Property sub type Single family residence
- Status Active
- Virtual tour
- Tax year 2024
Rooms Information
metric
- Bedroom 3.175m X 3.912m
- Porch (enclosed) 1.295m X 2.362m
- Storage 3.556m X 2.388m
- Bedroom 3.912m X 3.556m
- Foyer 1.626m X 2.438m
- Primary bedroom 5.436m X 4.801m
- Dining room 2.057m X 2.235m
Level: Basement - Recreation room 7.518m X 4.572m
Level: Basement - Kitchen 2.769m X 2.743m
Level: Basement - Bedroom 3.023m X 2.921m
Level: Basement - Living room 4.623m X 3.048m
Level: Basement - Bedroom 3.124m X 1.88m
Level: Basement - Dining room 2.794m X 5.309m
Level: Main - Bedroom 3.632m X 4.039m
Level: Main - Wok kitchen 3.302m X 3.556m
Level: Main - Kitchen 5.08m X 2.87m
Level: Main - Family room 4.216m X 4.775m
Level: Main - Living room 5.41m X 6.248m
Level: Main - Patio 4.039m X 6.299m
Level: Main
SOA_HOUSEKEEPING_ATTRS
- Listing type identifier Idx

Lock your rate with RBC pre-approval
Mortgage rate is for illustrative purposes only. Please check RBC.com/mortgages for the current mortgage rates
$-7,435
/ Month25 Years fixed, 20% down payment, % interest
$
$
$
%
$
%

Schedule a viewing
No obligation or purchase necessary, cancel at any time
Nearby Homes
Real estate & homes for sale nearby

