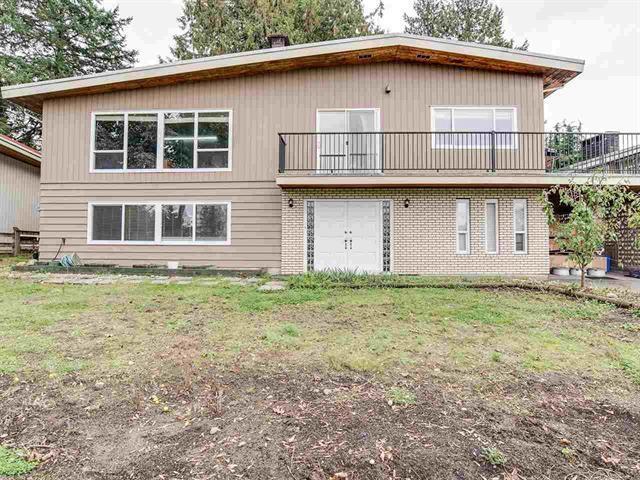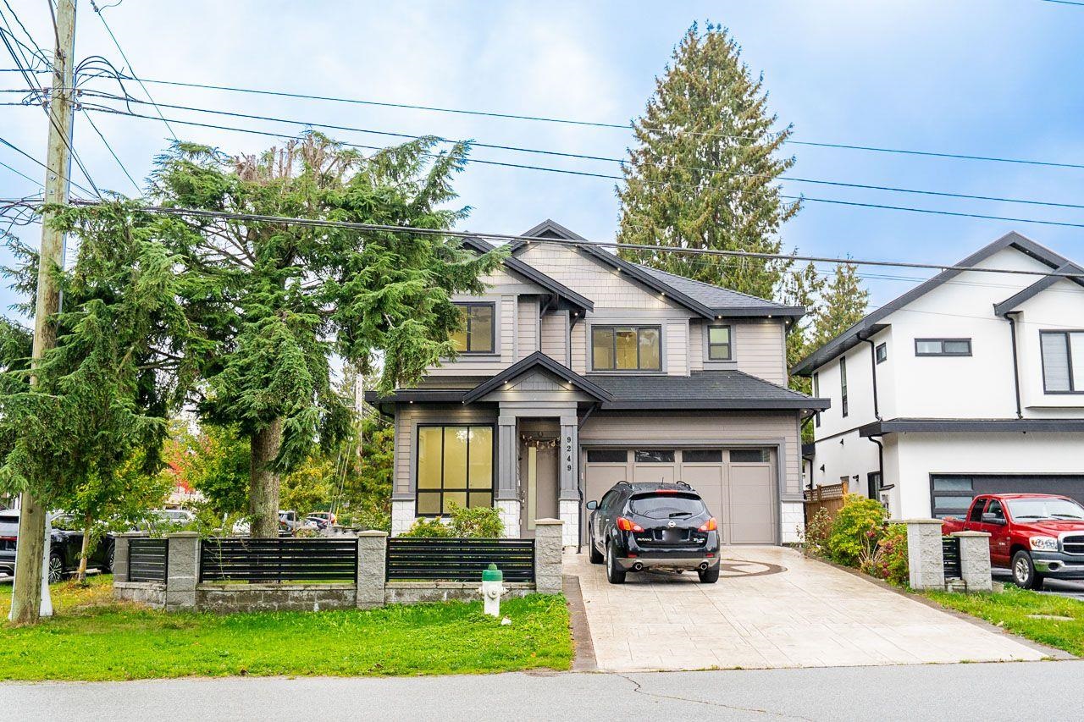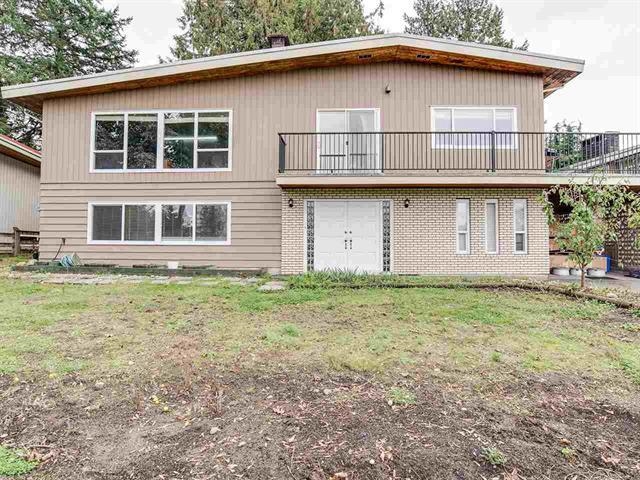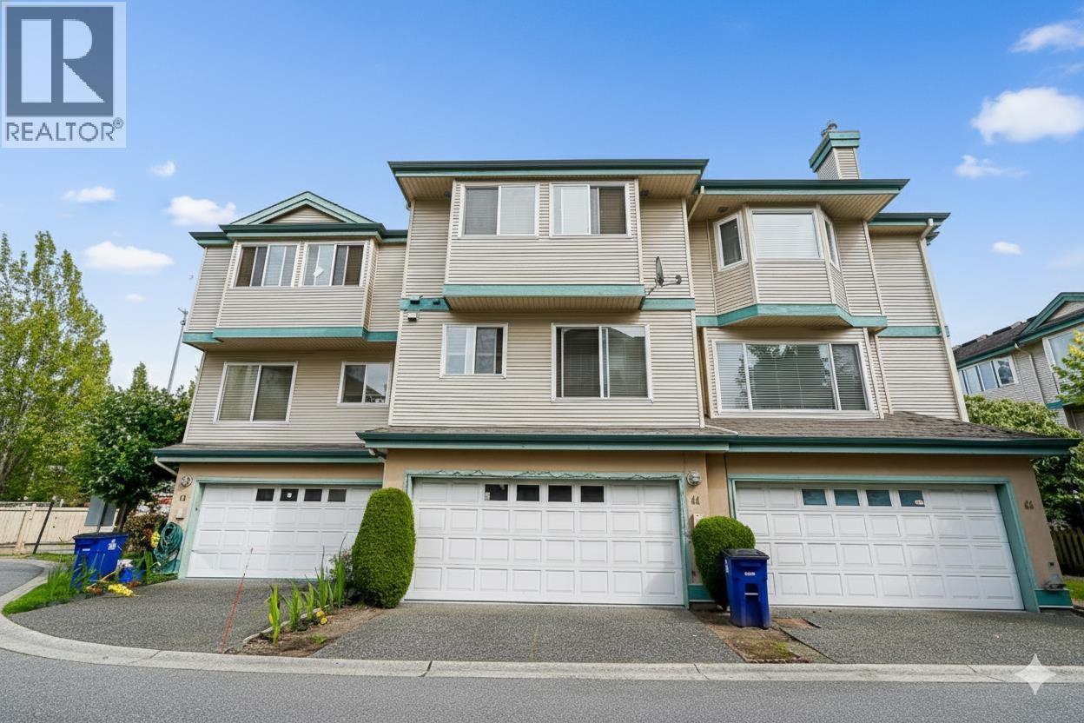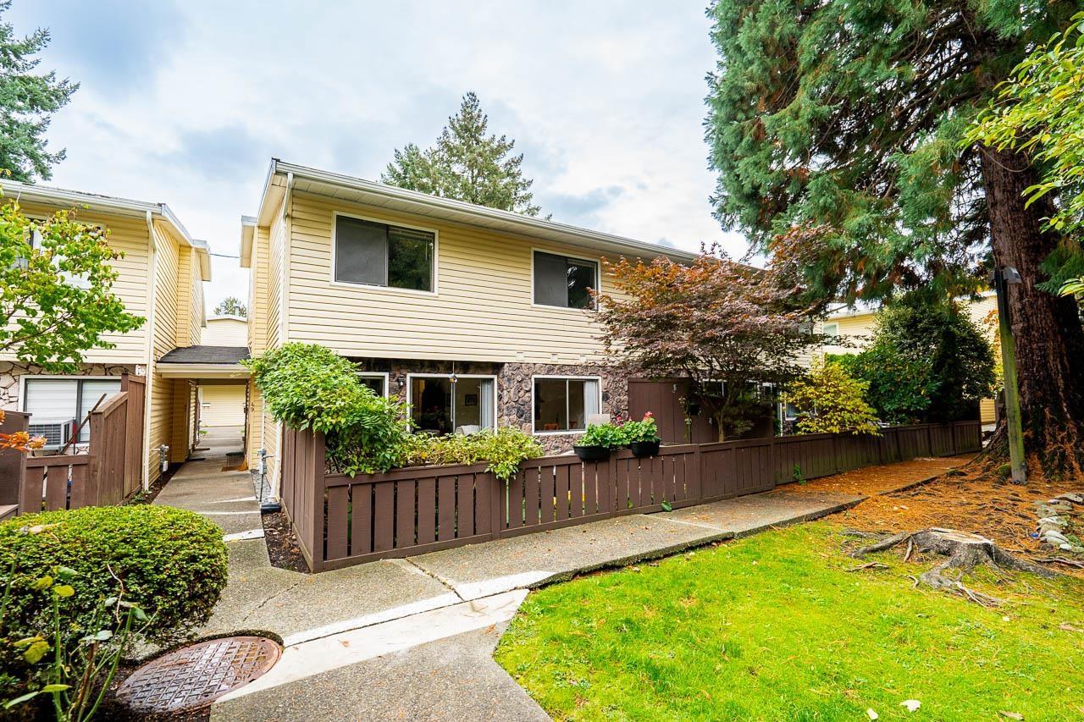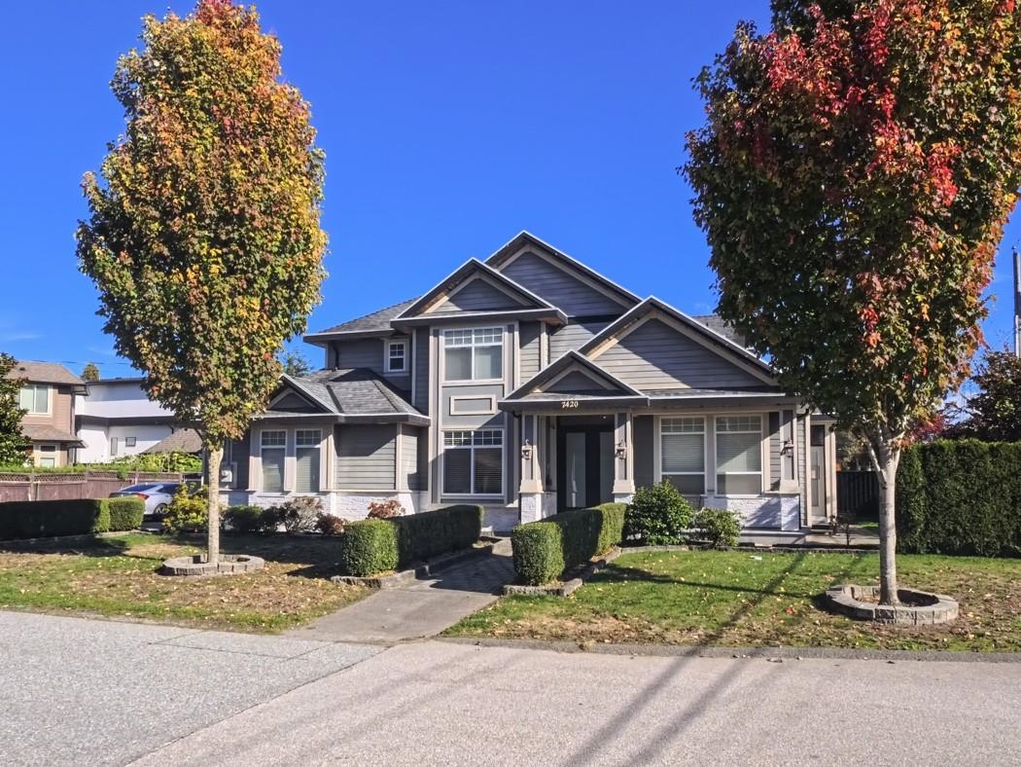Select your Favourite features
- Houseful
- BC
- Delta
- Scottsdale
- 82 Avenue
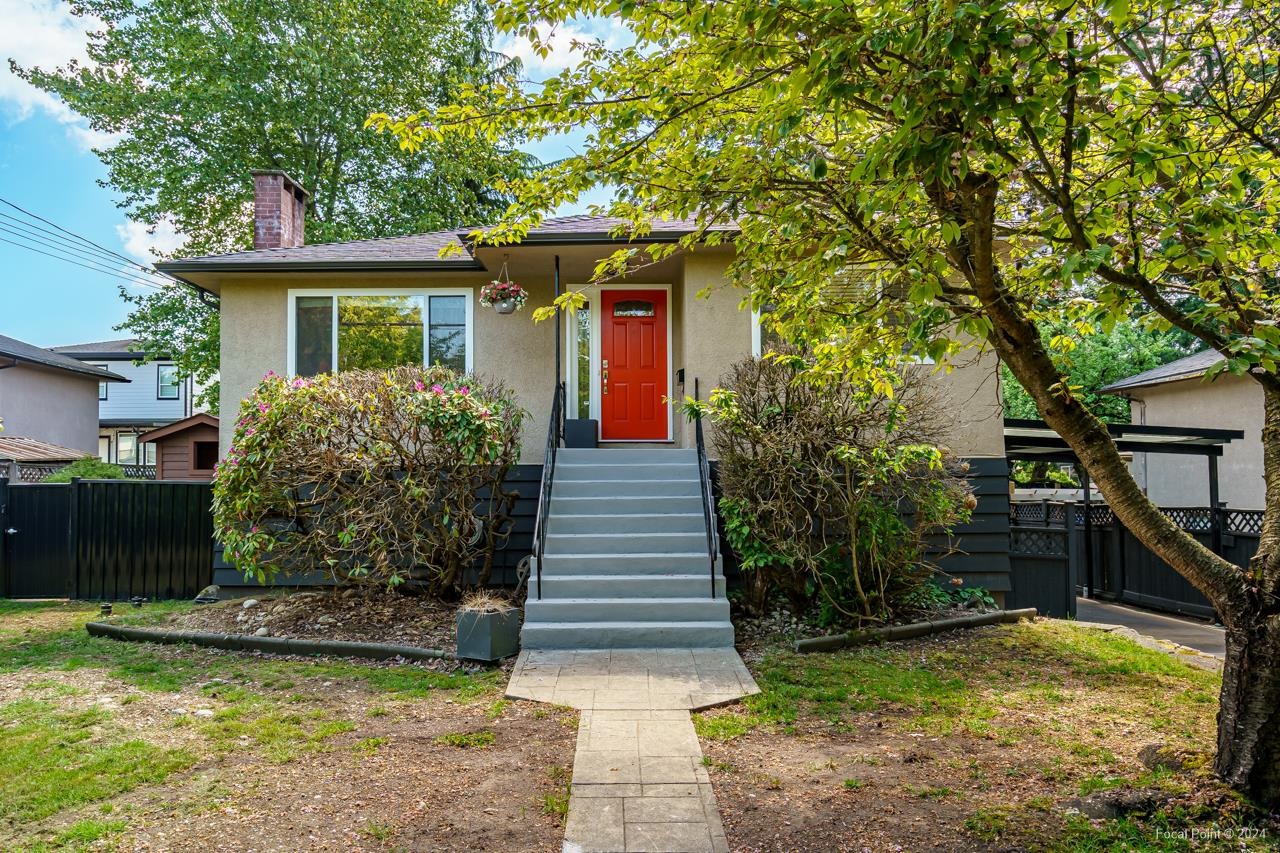
Highlights
Description
- Home value ($/Sqft)$649/Sqft
- Time on Houseful
- Property typeResidential
- Neighbourhood
- CommunityShopping Nearby
- Median school Score
- Year built1959
- Mortgage payment
This cheerful North Delta home is bursting with charm and ready for your family to move in and make memories! Inside, you'll find a cozy wood-burning fireplace and a well-cared-for layout that radiates warmth and comfort. Step outside to a fully fenced backyard with a gazebo--perfect for lively summer BBQs, playtime, or laid-back weekend lounging. There's a detached garage plus parking for three more vehicles, so you'll never run out of space. The separate-entry (unauthorized) suite offers flexibility for hosting guests, accommodating extended family, or a private home office. With quick access to the Alex Fraser Bridge and Hwy 17, getting around is a breeze. A timeless and functional home in a great location--come see it for yourself!
MLS®#R3007690 updated 1 day ago.
Houseful checked MLS® for data 1 day ago.
Home overview
Amenities / Utilities
- Heat source Electric, forced air
- Sewer/ septic Public sewer, sanitary sewer
Exterior
- Construction materials
- Foundation
- Roof
- Fencing Fenced
- # parking spaces 4
- Parking desc
Interior
- # full baths 2
- # total bathrooms 2.0
- # of above grade bedrooms
- Appliances Washer/dryer, dishwasher, refrigerator, stove
Location
- Community Shopping nearby
- Area Bc
- Water source Public
- Zoning description Rs1
Lot/ Land Details
- Lot dimensions 6462.0
Overview
- Lot size (acres) 0.15
- Basement information Finished, exterior entry
- Building size 2076.0
- Mls® # R3007690
- Property sub type Single family residence
- Status Active
- Tax year 2024
Rooms Information
metric
- Kitchen 2.616m X 2.21m
Level: Basement - Recreation room 5.715m X 4.089m
Level: Basement - Flex room 3.277m X 3.734m
Level: Basement - Nook 2.667m X 3.734m
Level: Basement - Den 3.912m X 2.972m
Level: Basement - Dining room 1.829m X 3.962m
Level: Main - Bedroom 2.464m X 3.404m
Level: Main - Bedroom 3.581m X 2.819m
Level: Main - Kitchen 3.581m X 3.962m
Level: Main - Primary bedroom 3.175m X 3.556m
Level: Main - Living room 3.531m X 3.962m
Level: Main
SOA_HOUSEKEEPING_ATTRS
- Listing type identifier Idx

Lock your rate with RBC pre-approval
Mortgage rate is for illustrative purposes only. Please check RBC.com/mortgages for the current mortgage rates
$-3,595
/ Month25 Years fixed, 20% down payment, % interest
$
$
$
%
$
%

Schedule a viewing
No obligation or purchase necessary, cancel at any time
Nearby Homes
Real estate & homes for sale nearby



