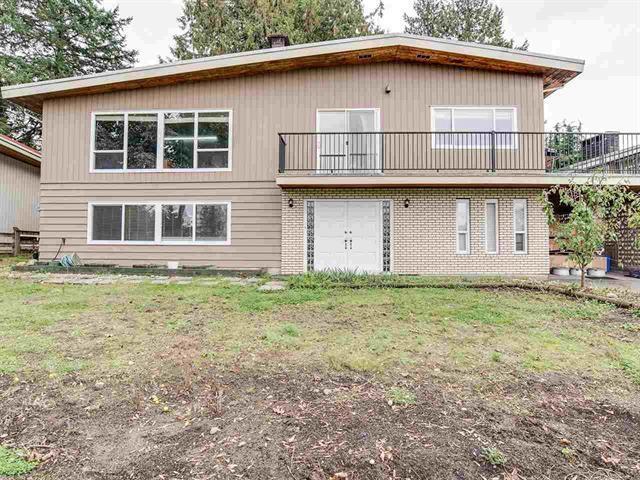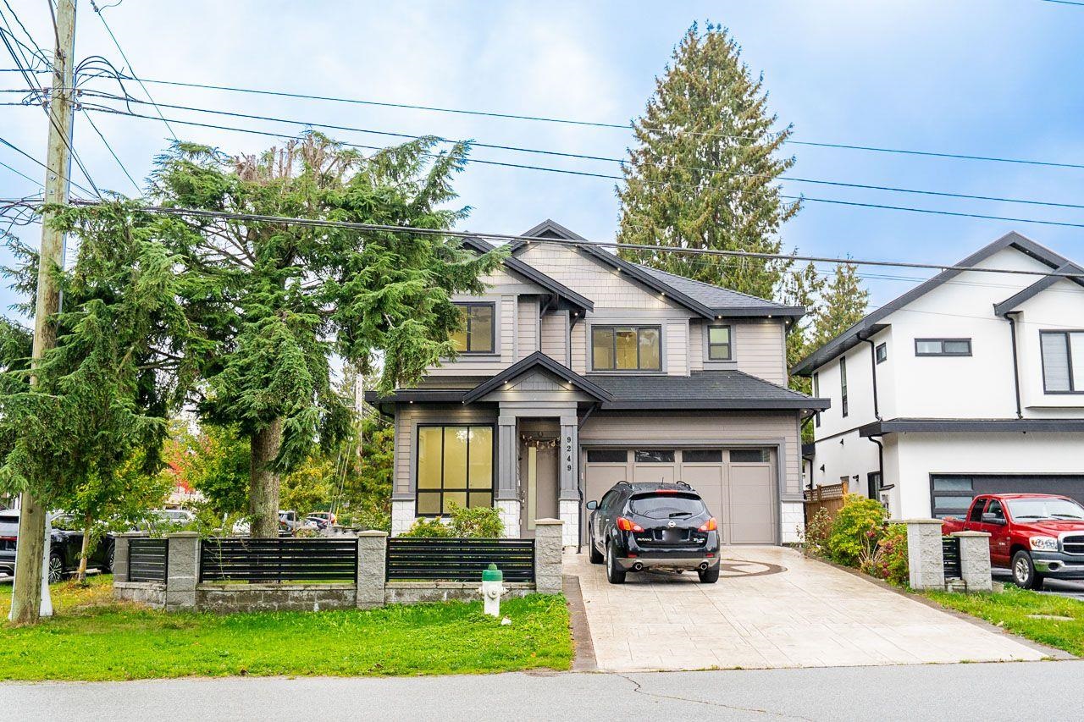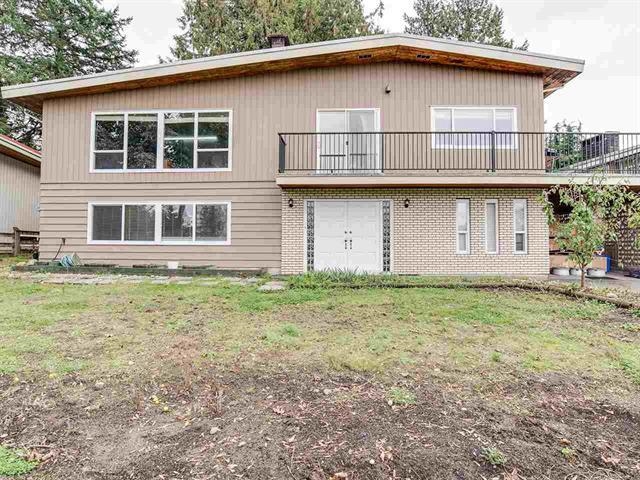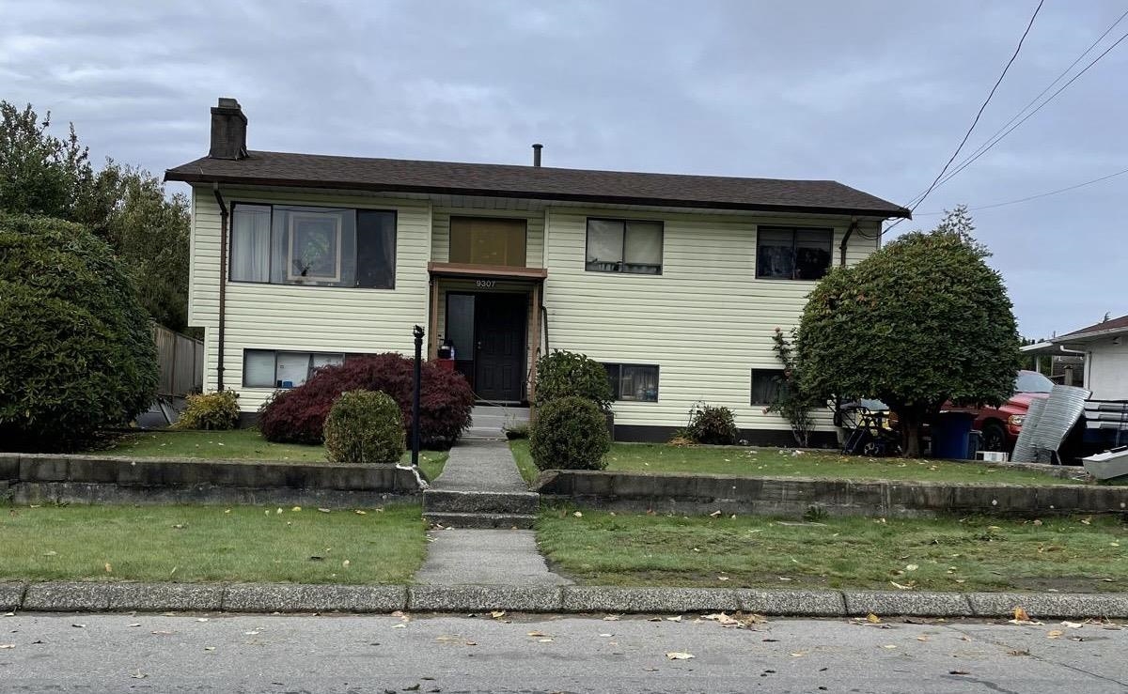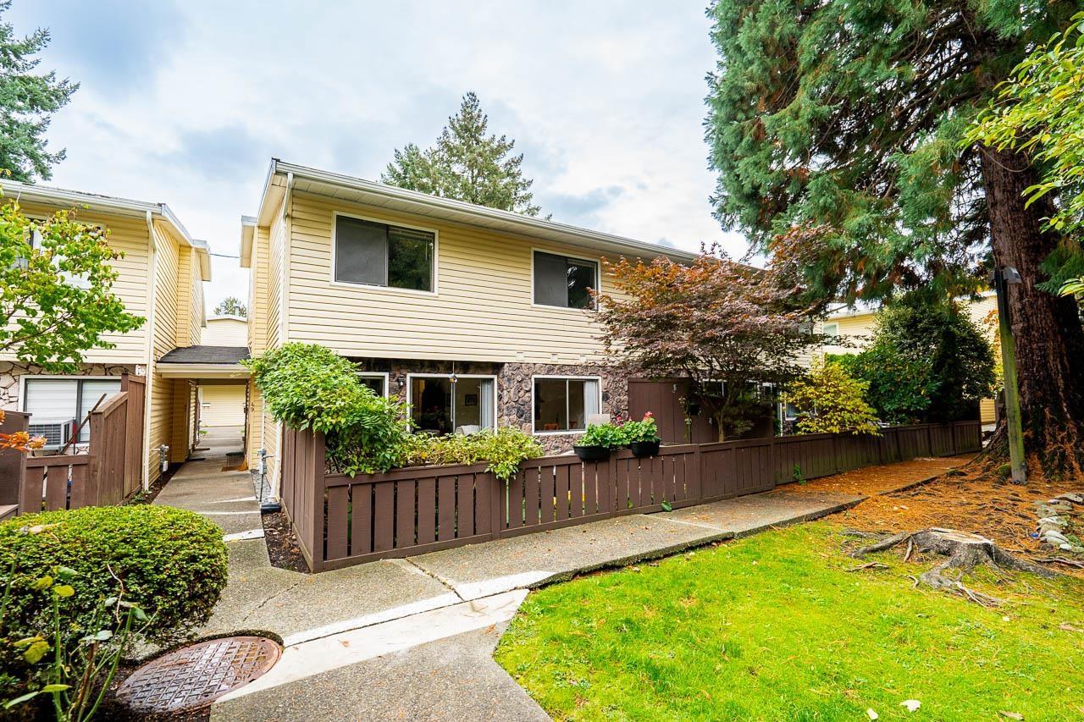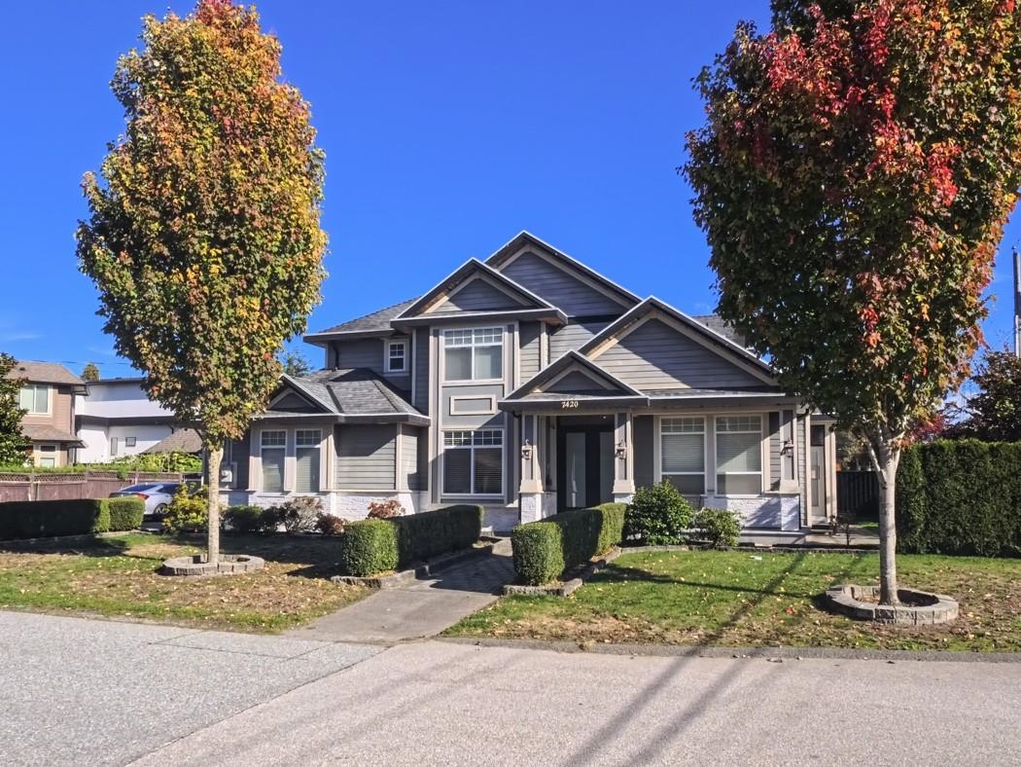- Houseful
- BC
- Delta
- Scottsdale
- 82 Avenue

Highlights
Description
- Home value ($/Sqft)$565/Sqft
- Time on Houseful
- Property typeResidential
- Neighbourhood
- CommunityShopping Nearby
- Median school Score
- Year built2006
- Mortgage payment
Nestled on an expansive 8700+ sq.ft. parcel, this magnificent residence graces the sought-after Scottsdale district of North Delta. The property, which underwent a comprehensive renovation in 2023, showcases five bedrooms and five bathrooms. It features a spacious backyard complemented by a newly constructed detached carport and a charming gazebo, perfect for entertaining during the warmer months. Additionally, the home includes an unauthorized suite, ideal for accommodation in-laws or guests. Conveniently located, it is a mere seven-minute drive from HWY 91 and an eleven-minute drive from HWY 99. It is within walking distance of key transit routes, Richardson Elementary, McCloskey Elementary, North Delta Secondary, and Sands Secondary Schools, with a myriad of shops and amenities nearby.
Home overview
- Heat source Baseboard, radiant
- Sewer/ septic Public sewer, sanitary sewer, storm sewer
- Construction materials
- Foundation
- Roof
- Fencing Fenced
- # parking spaces 8
- Parking desc
- # full baths 4
- # half baths 1
- # total bathrooms 5.0
- # of above grade bedrooms
- Appliances Washer/dryer, dishwasher, refrigerator, stove, microwave
- Community Shopping nearby
- Area Bc
- View No
- Water source Public
- Zoning description Rs6
- Directions 6a953c482b2213f9f3bddd8a59f0ed17
- Lot dimensions 8783.0
- Lot size (acres) 0.2
- Basement information None
- Building size 3098.0
- Mls® # R3028869
- Property sub type Single family residence
- Status Active
- Tax year 2024
- Primary bedroom 4.267m X 5.486m
Level: Above - Bedroom 3.962m X 3.048m
Level: Above - Walk-in closet 2.743m X 2.134m
Level: Above - Bedroom 3.048m X 3.048m
Level: Above - Bedroom 3.658m X 3.048m
Level: Above - Kitchen 3.353m X 3.048m
Level: Main - Living room 4.572m X 3.048m
Level: Main - Office 3.962m X 3.048m
Level: Main - Laundry 2.134m X 3.048m
Level: Main - Living room 3.658m X 3.048m
Level: Main - Kitchen 5.182m X 5.486m
Level: Main - Eating area 2.743m X 2.438m
Level: Main - Dining room 2.438m X 3.048m
Level: Main - Foyer 2.438m X 2.134m
Level: Main - Dining room 3.353m X 3.048m
Level: Main - Bedroom 3.353m X 3.048m
Level: Main
- Listing type identifier Idx

$-4,667
/ Month



