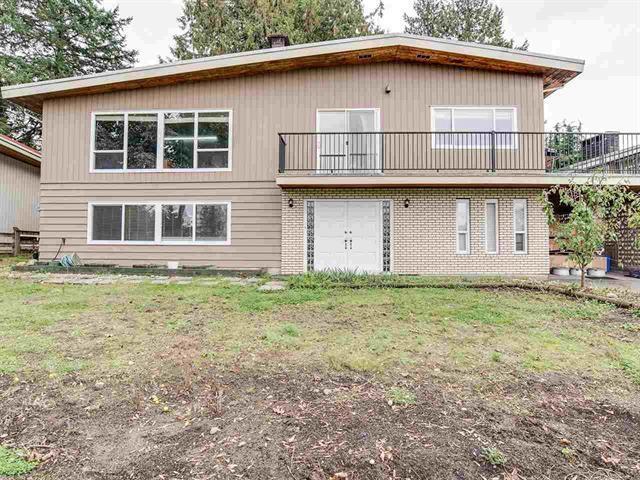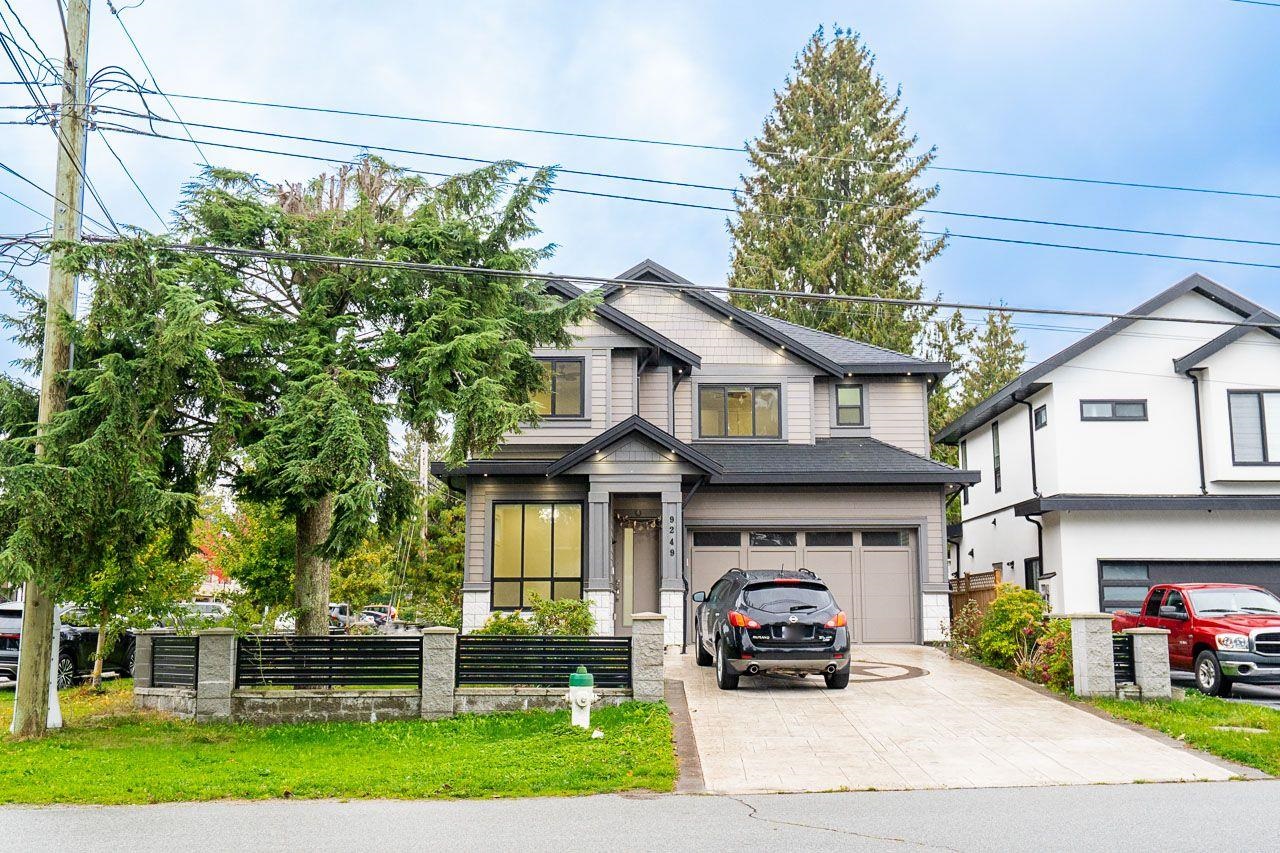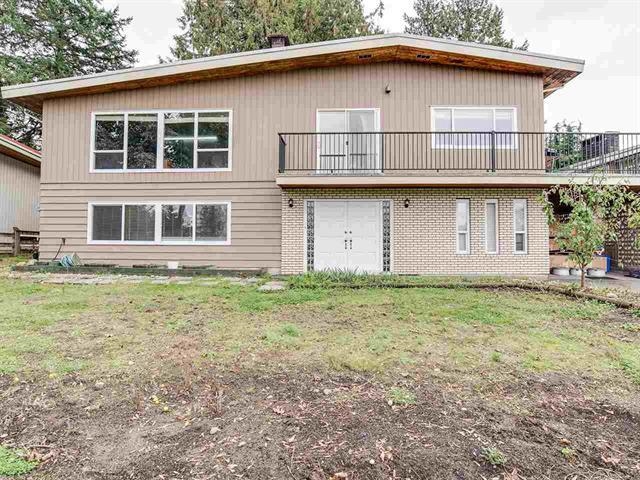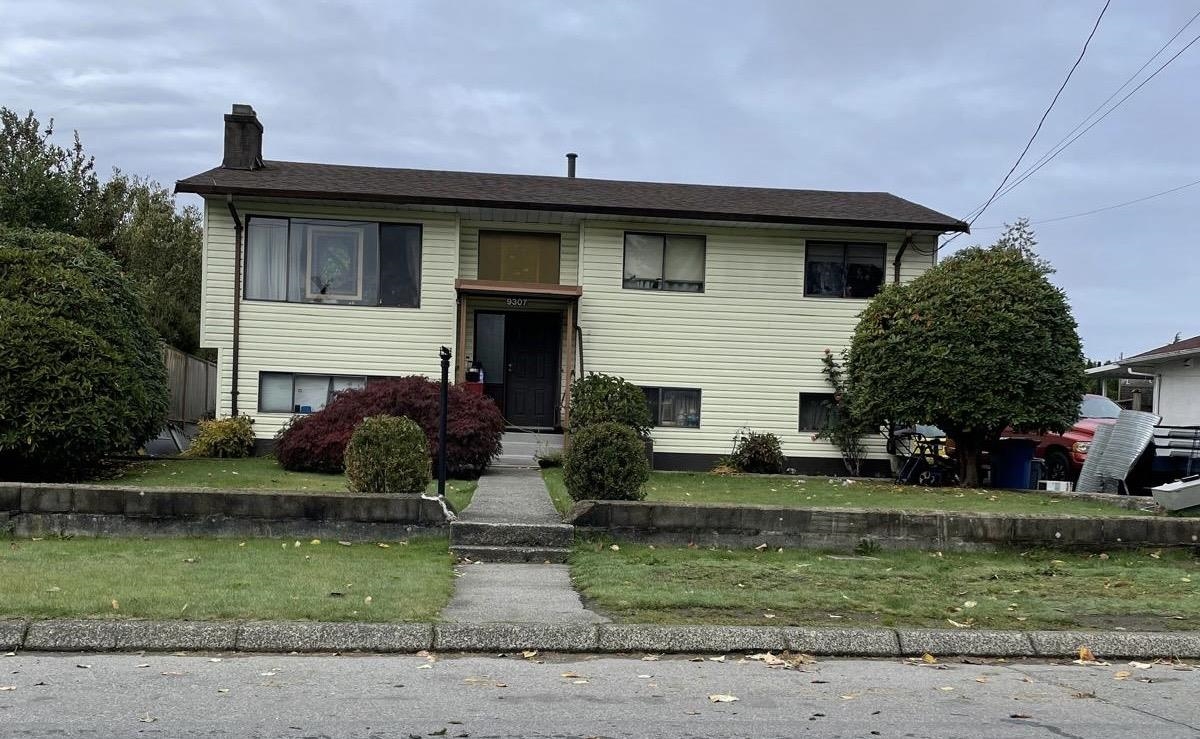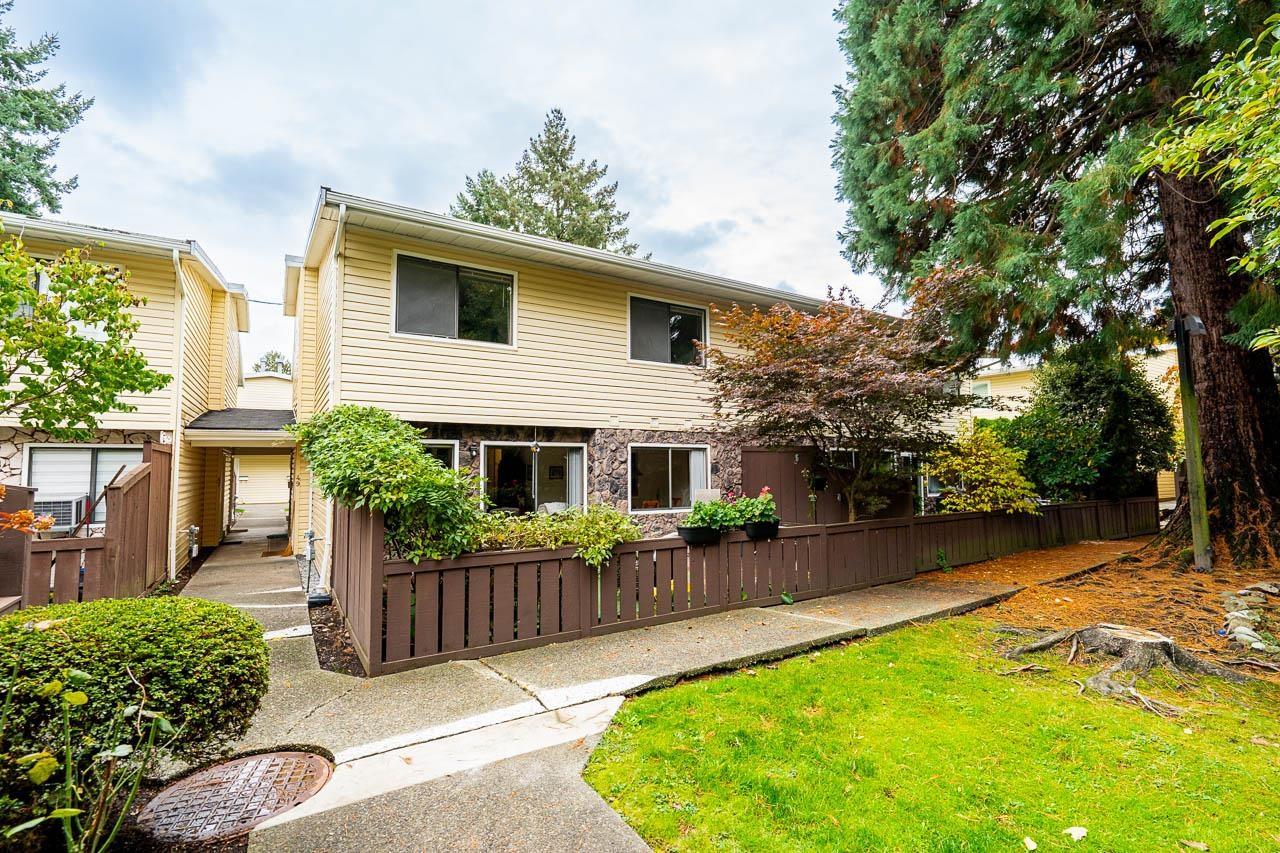- Houseful
- BC
- Delta
- Scottsdale
- 82 Avenue
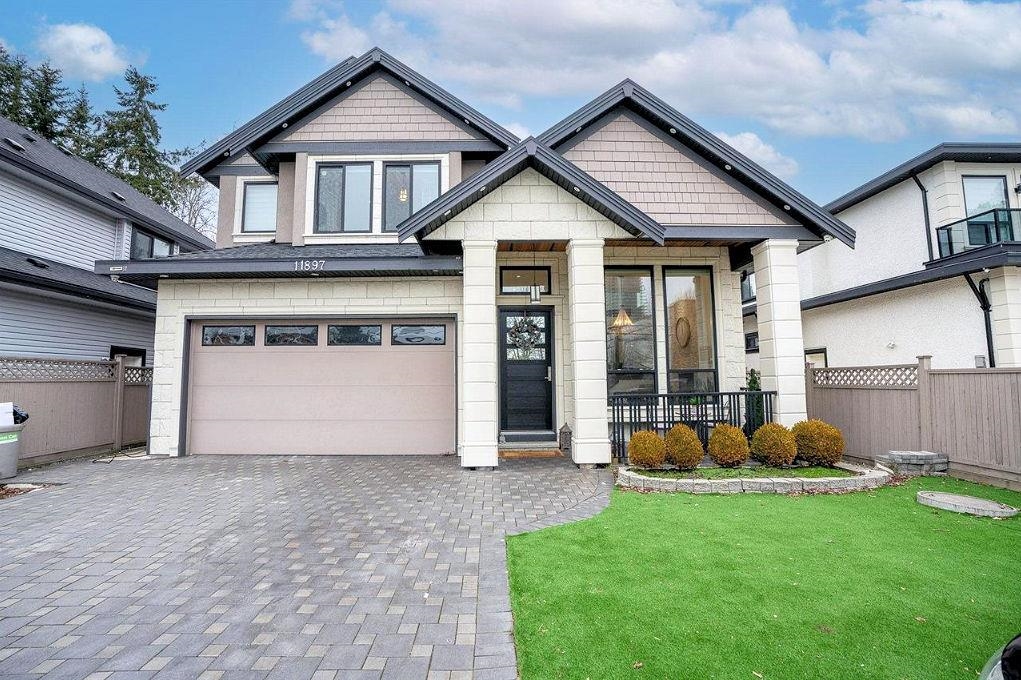
Highlights
Description
- Home value ($/Sqft)$468/Sqft
- Time on Houseful
- Property typeResidential
- Neighbourhood
- CommunityShopping Nearby
- Median school Score
- Year built2016
- Mortgage payment
Discover your perfect home! This stunning 3-storey custom-built residence in Delta blends modern luxury with timeless design. Enjoy 12-ft ceilings in the living room and 14-ft in the family room, elegant glass staircases, designer woodwork, and striking lighting. The chef-inspired kitchen features a 45 sq.ft. Cambria stone island and opens to a covered patio with firepit. 2022 upgrades include new luxury vinyl flooring, carpet, full interior paint, and updated fixtures. Relax in comfort with radiant heating, HRV, central A/C, and a steam shower. The home also offers a main-floor bedroom with full bath, an entertainment room with wet bar, and a 2-bedroom legal suite—ideal for extended family or extra income. Close to top schools, parks, and amenities! Open House Sat Oct 18th, 1-4PM
Home overview
- Heat source Baseboard, electric, radiant
- Sewer/ septic Public sewer, sanitary sewer, storm sewer
- Construction materials
- Foundation
- Roof
- # parking spaces 6
- Parking desc
- # full baths 6
- # half baths 1
- # total bathrooms 7.0
- # of above grade bedrooms
- Appliances Washer/dryer, dishwasher, refrigerator, stove, microwave, oven
- Community Shopping nearby
- Area Bc
- View No
- Water source Public
- Zoning description Rs-6
- Lot dimensions 6159.0
- Lot size (acres) 0.14
- Basement information Finished, exterior entry
- Building size 4702.0
- Mls® # R3056601
- Property sub type Single family residence
- Status Active
- Tax year 2024
- Primary bedroom 5.105m X 5.029m
Level: Above - Bedroom 3.327m X 3.988m
Level: Above - Bedroom 3.023m X 3.302m
Level: Above - Walk-in closet 2.769m X 1.524m
Level: Above - Bedroom 3.327m X 3.988m
Level: Above - Walk-in closet 1.143m X 1.499m
Level: Above - Bedroom 3.683m X 4.191m
Level: Basement - Bedroom 3.124m X 3.785m
Level: Basement - Media room 5.791m X 4.851m
Level: Basement - Living room 2.464m X 5.385m
Level: Basement - Bedroom 2.921m X 3.277m
Level: Basement - Bar room 2.388m X 3.124m
Level: Basement - Kitchen 2.184m X 3.962m
Level: Basement - Wok kitchen 1.651m X 3.835m
Level: Main - Bedroom 3.708m X 3.886m
Level: Main - Living room 4.242m X 2.972m
Level: Main - Foyer 4.343m X 2.057m
Level: Main - Family room 4.623m X 5.563m
Level: Main - Kitchen 4.394m X 5.105m
Level: Main - Dining room 3.531m X 5.207m
Level: Main - Laundry 1.803m X 3.302m
Level: Main
- Listing type identifier Idx

$-5,864
/ Month



