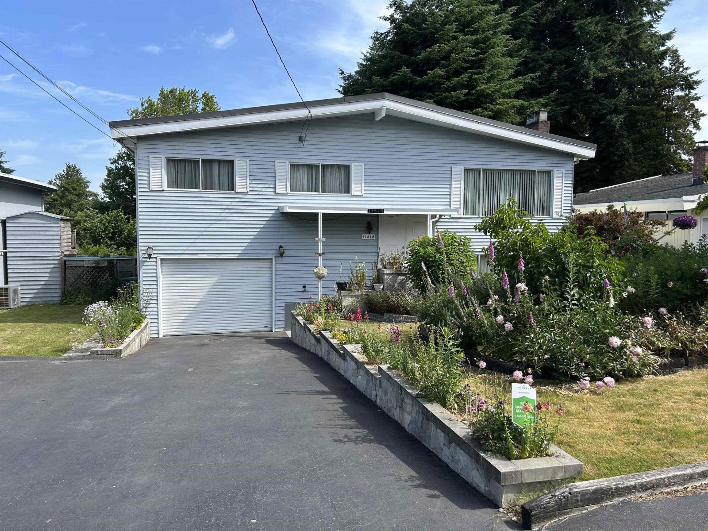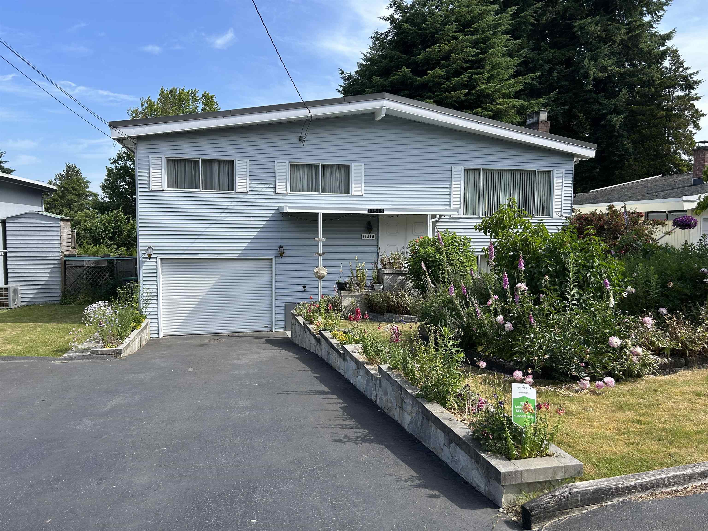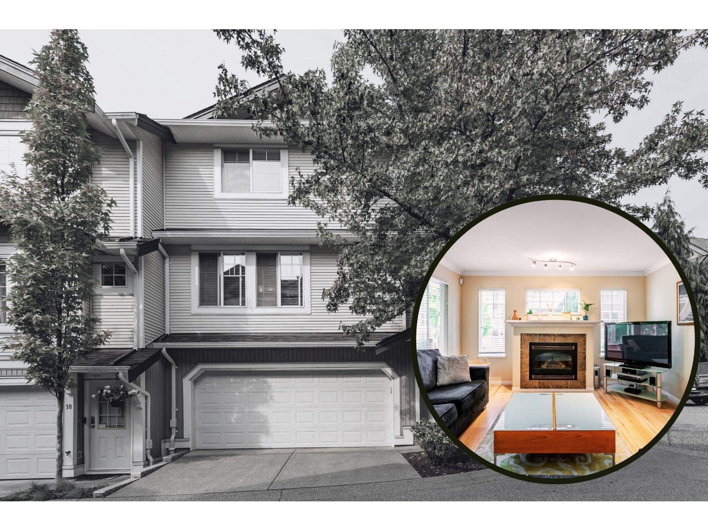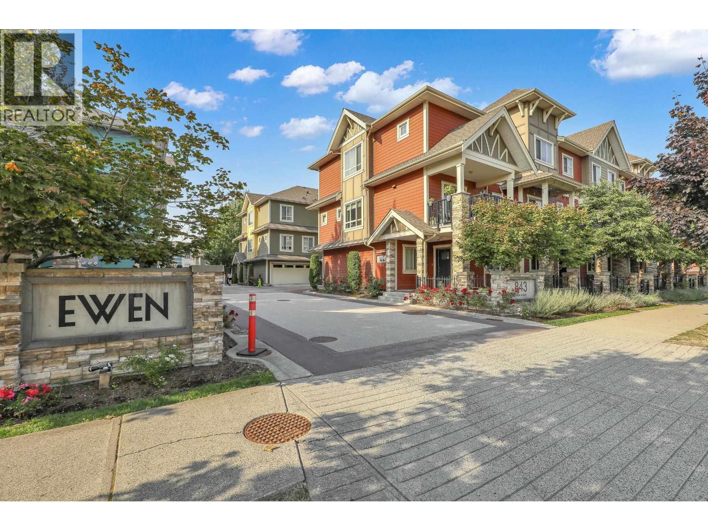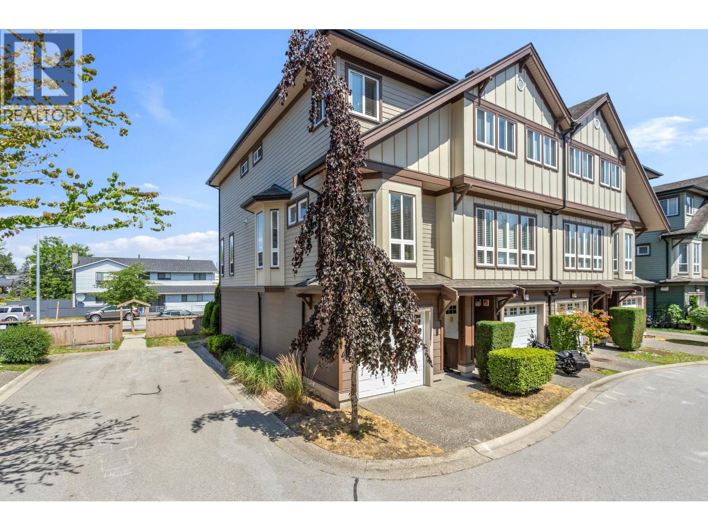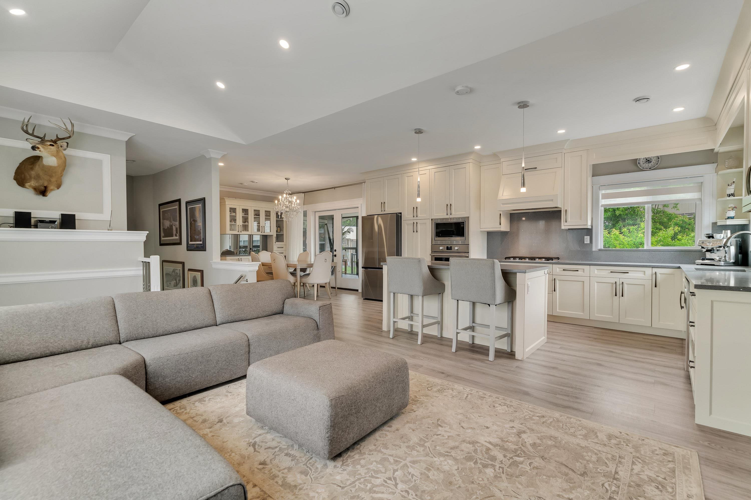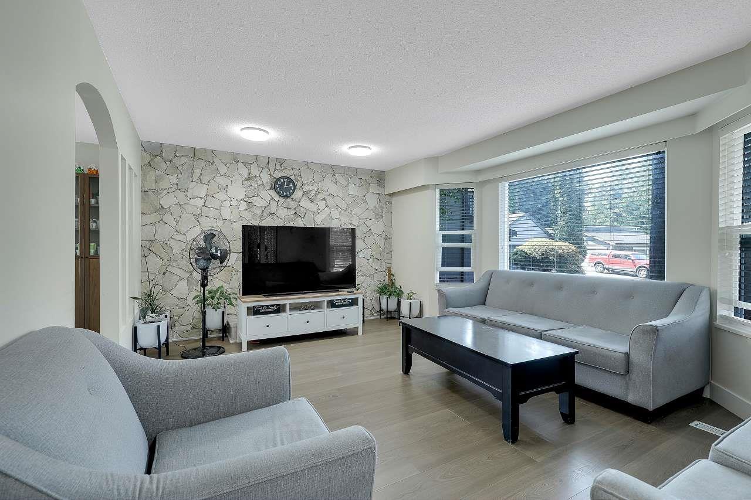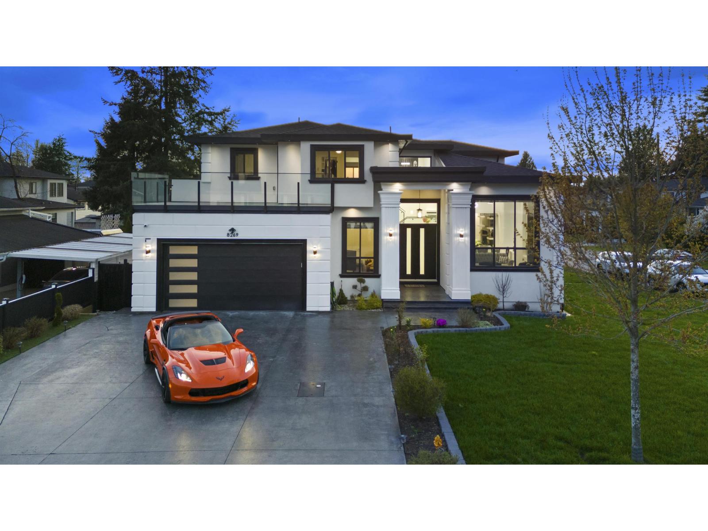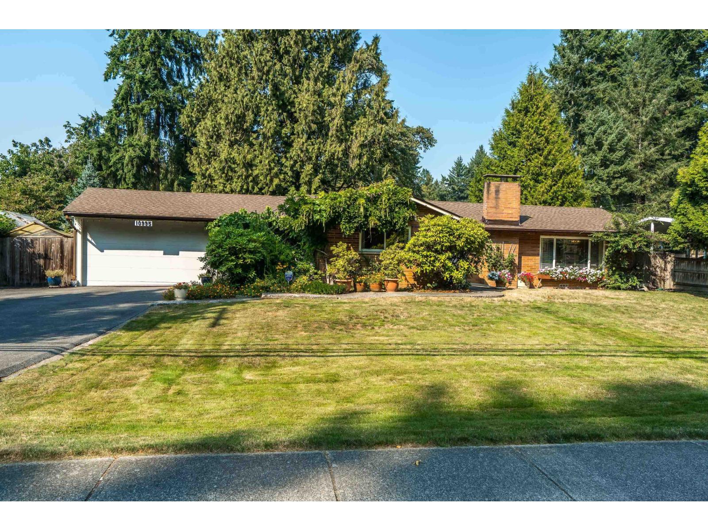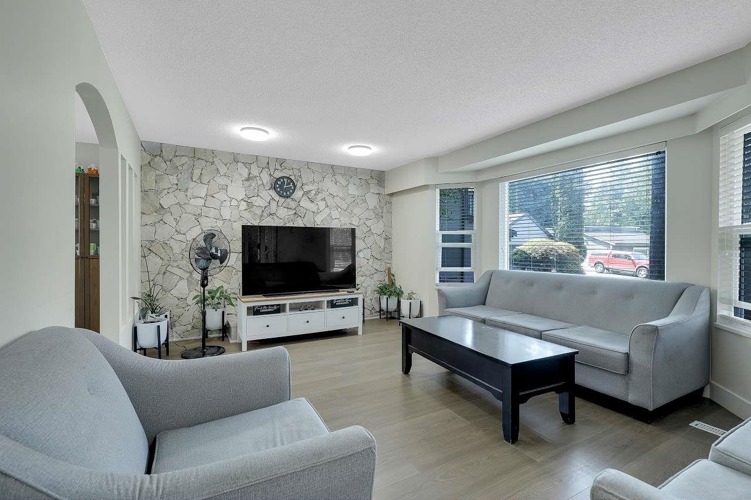Select your Favourite features
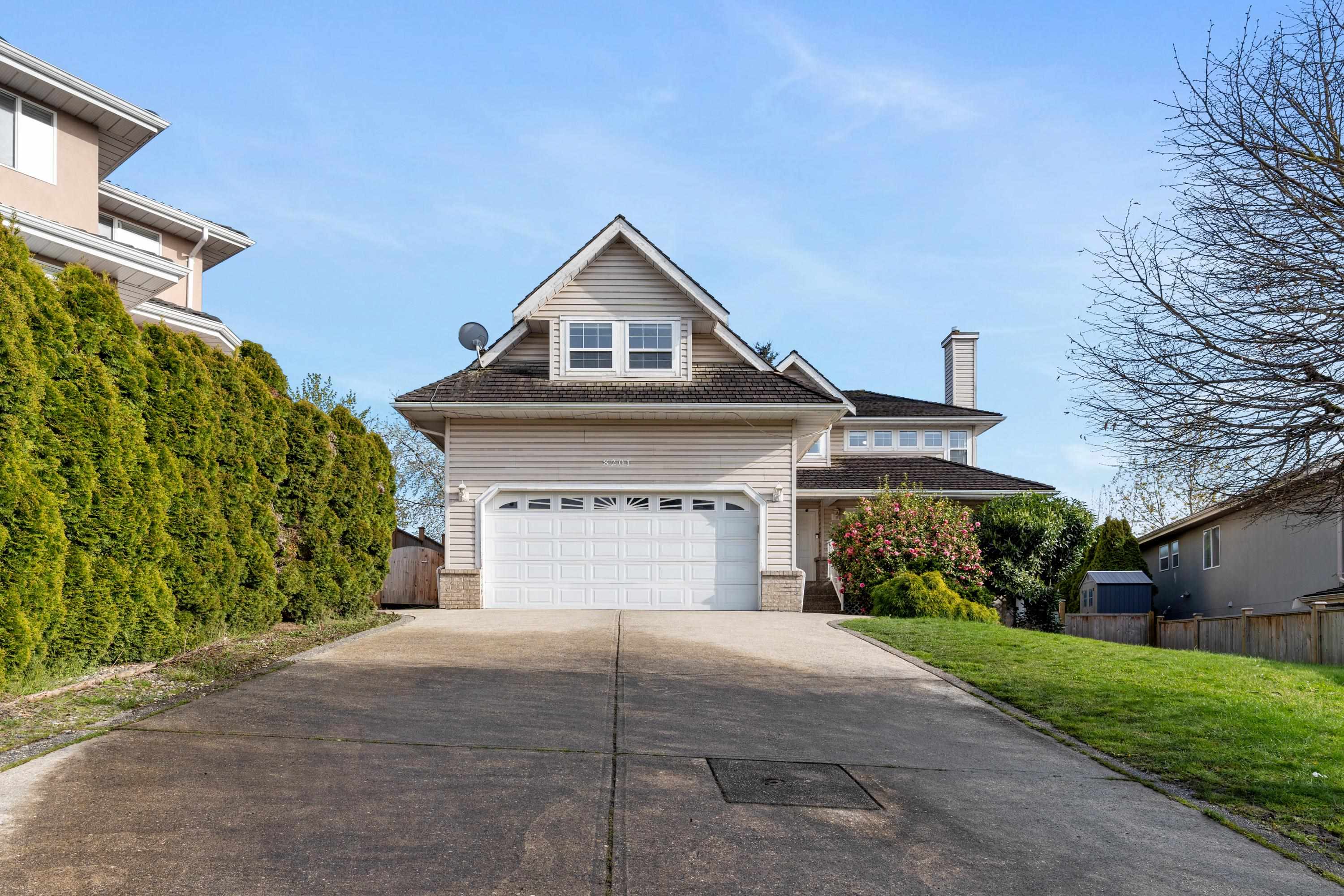
Highlights
Description
- Home value ($/Sqft)$464/Sqft
- Time on Houseful
- Property typeResidential
- Neighbourhood
- CommunityShopping Nearby
- Median school Score
- Year built1993
- Mortgage payment
Welcome to your dream home! Nestled in a tranquil neighborhood in North Delta, 7 bedroom(no closet in 1bedroom upstairs),4-bathroom residence offers the perfect blend of comfort, style, and space. Situated on a sprawling 9,709 square foot lot, this property is ideal for families seeking room to grow or entertainers looking for a place to host gatherings. BONUS this home also comes with a 1 bedroom(no window or closet) mortgage helper. With brand new paint through out the home and new carpeting this home is ready for your family. Enjoy summer barbecues on the patio, create a beautiful garden, or let the kids play freely in the spacious yard. We are walking distance away from transit, all levels of schools and easy access to the hwy. Book you appointment now!
MLS®#R3011155 updated 1 month ago.
Houseful checked MLS® for data 1 month ago.
Home overview
Amenities / Utilities
- Heat source Natural gas
- Sewer/ septic Public sewer, sanitary sewer, storm sewer
Exterior
- Construction materials
- Foundation
- Roof
- Fencing Fenced
- # parking spaces 6
- Parking desc
Interior
- # full baths 4
- # total bathrooms 4.0
- # of above grade bedrooms
- Appliances Washer/dryer, dishwasher, refrigerator, stove
Location
- Community Shopping nearby
- Area Bc
- View Yes
- Water source Public
- Zoning description Rs5
Lot/ Land Details
- Lot dimensions 9709.0
Overview
- Lot size (acres) 0.22
- Basement information Finished, exterior entry
- Building size 3554.0
- Mls® # R3011155
- Property sub type Single family residence
- Status Active
- Tax year 2024
Rooms Information
metric
- Primary bedroom 5.232m X 4.064m
Level: Above - Bedroom 4.039m X 6.071m
Level: Above - Bedroom 4.039m X 3.023m
Level: Above - Bedroom 5.715m X 4.115m
Level: Above - Bedroom 3.302m X 3.607m
Level: Above - Walk-in closet 2.413m X 1.956m
Level: Above - Dining room 2.21m X 3.962m
Level: Basement - Kitchen 1.346m X 2.489m
Level: Basement - Living room 3.531m X 2.794m
Level: Basement - Bedroom 3.962m X 3.734m
Level: Basement - Patio 4.978m X 6.02m
Level: Main - Dining room 3.353m X 3.353m
Level: Main - Living room 5.664m X 4.064m
Level: Main - Nook 3.353m X 3.073m
Level: Main - Kitchen 4.699m X 3.835m
Level: Main - Bedroom 2.413m X 3.099m
Level: Main - Laundry 2.769m X 1.905m
Level: Main - Family room 4.699m X 5.105m
Level: Main - Foyer 4.166m X 3.81m
Level: Main - Porch (enclosed) 1.422m X 4.318m
Level: Main
SOA_HOUSEKEEPING_ATTRS
- Listing type identifier Idx

Lock your rate with RBC pre-approval
Mortgage rate is for illustrative purposes only. Please check RBC.com/mortgages for the current mortgage rates
$-4,400
/ Month25 Years fixed, 20% down payment, % interest
$
$
$
%
$
%

Schedule a viewing
No obligation or purchase necessary, cancel at any time
Nearby Homes
Real estate & homes for sale nearby

