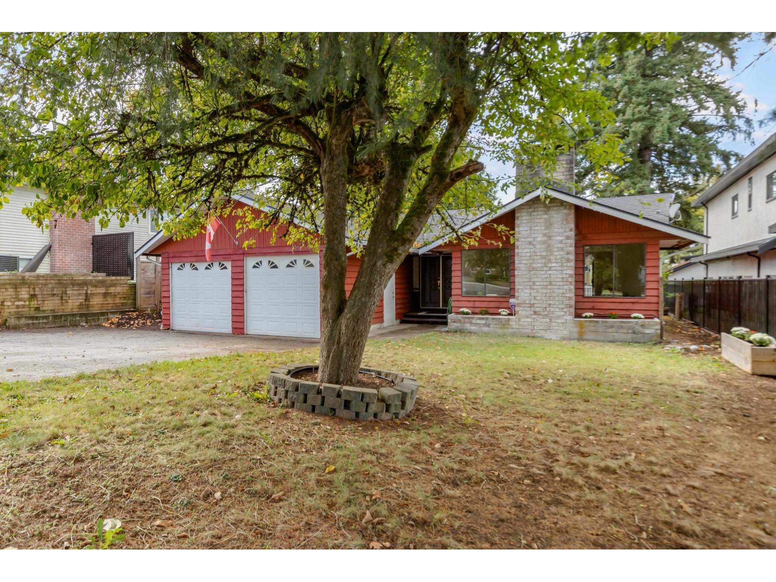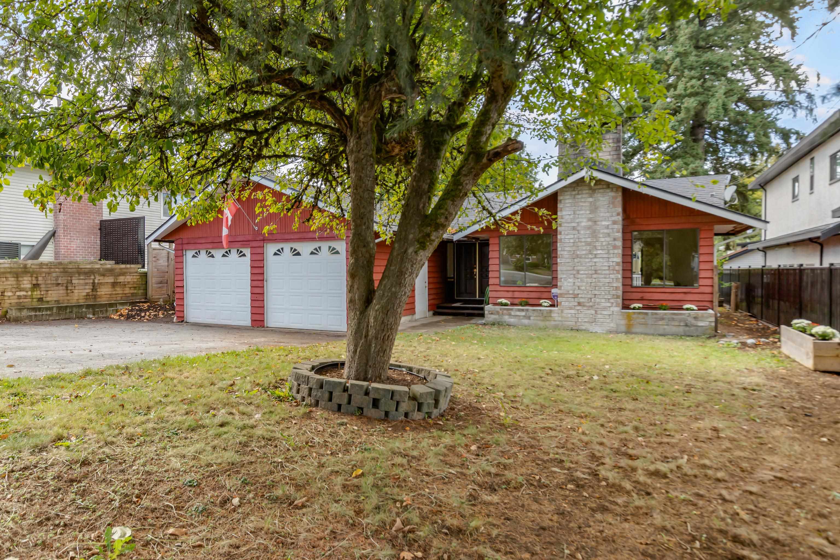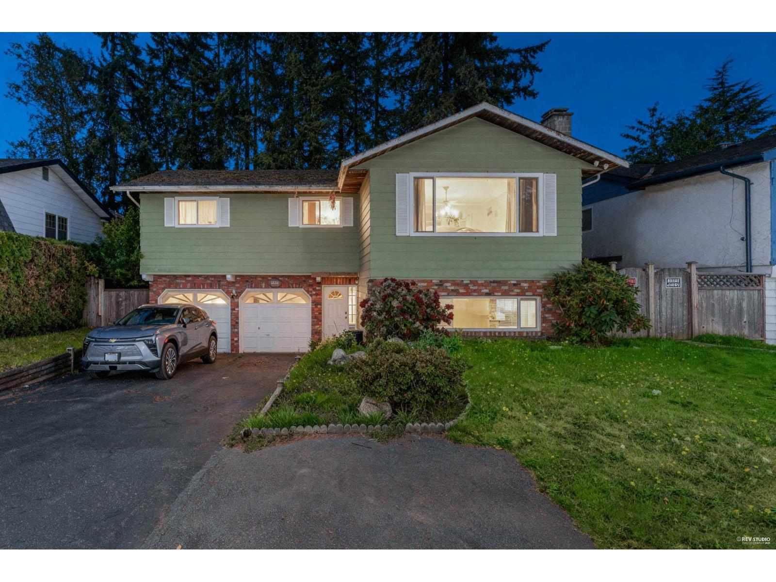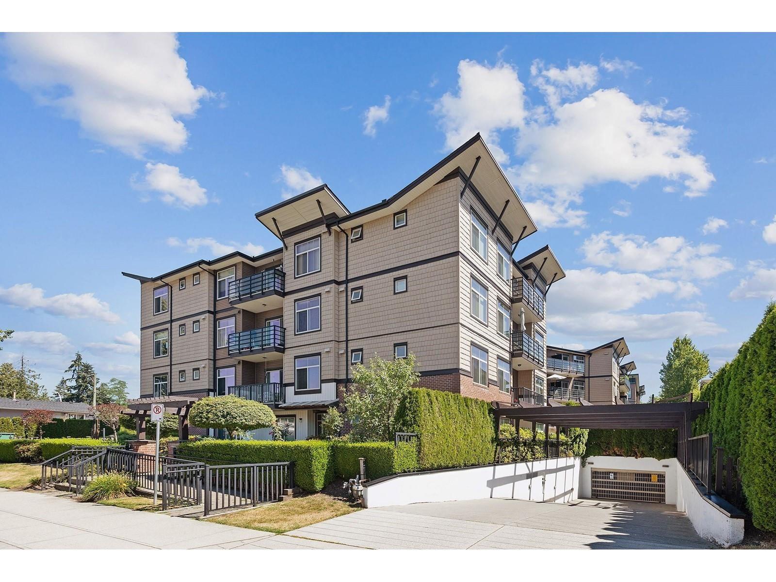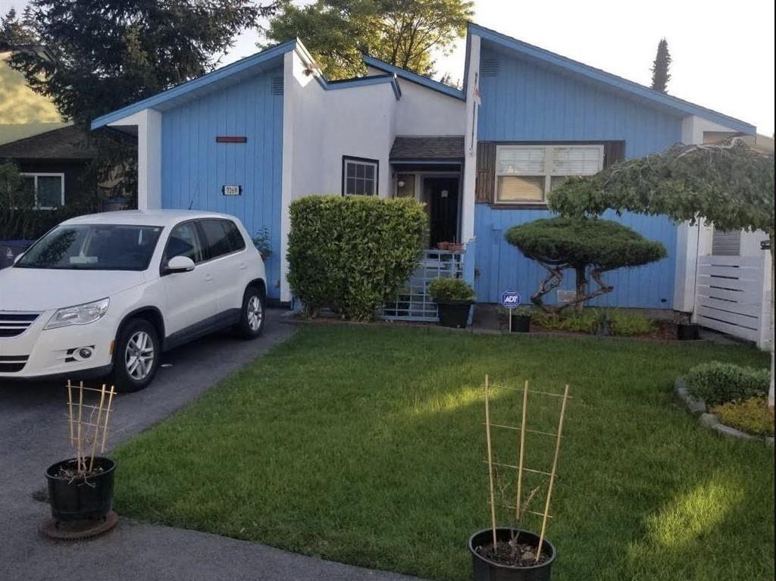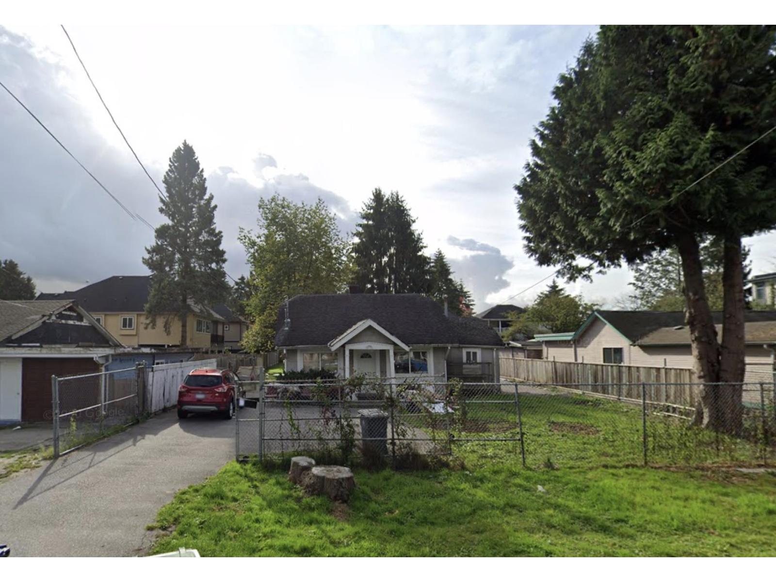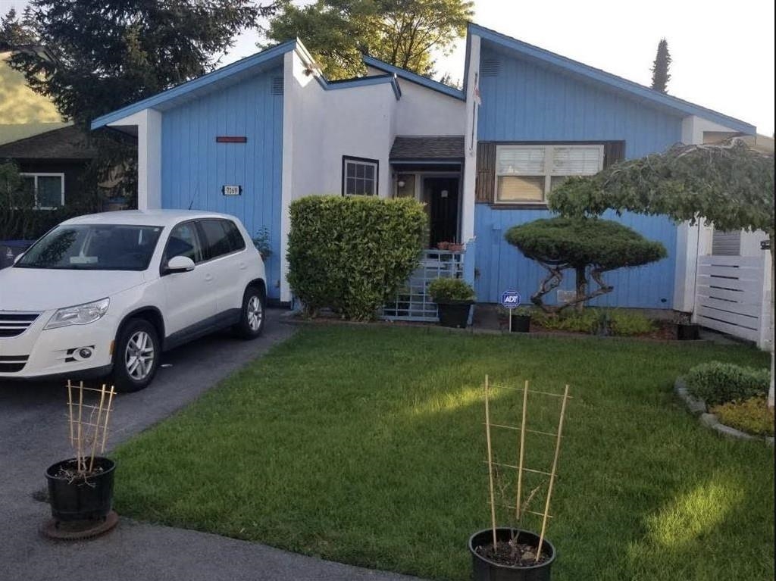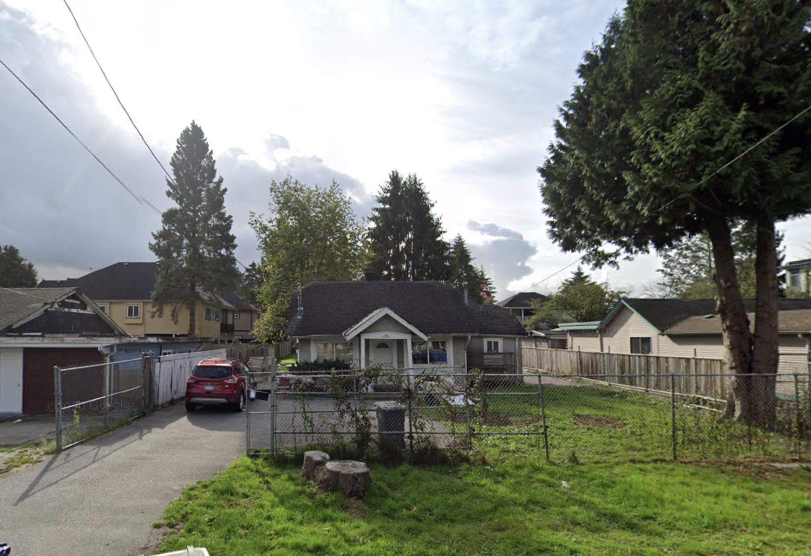- Houseful
- BC
- Delta
- Scottsdale
- 82a Avenue
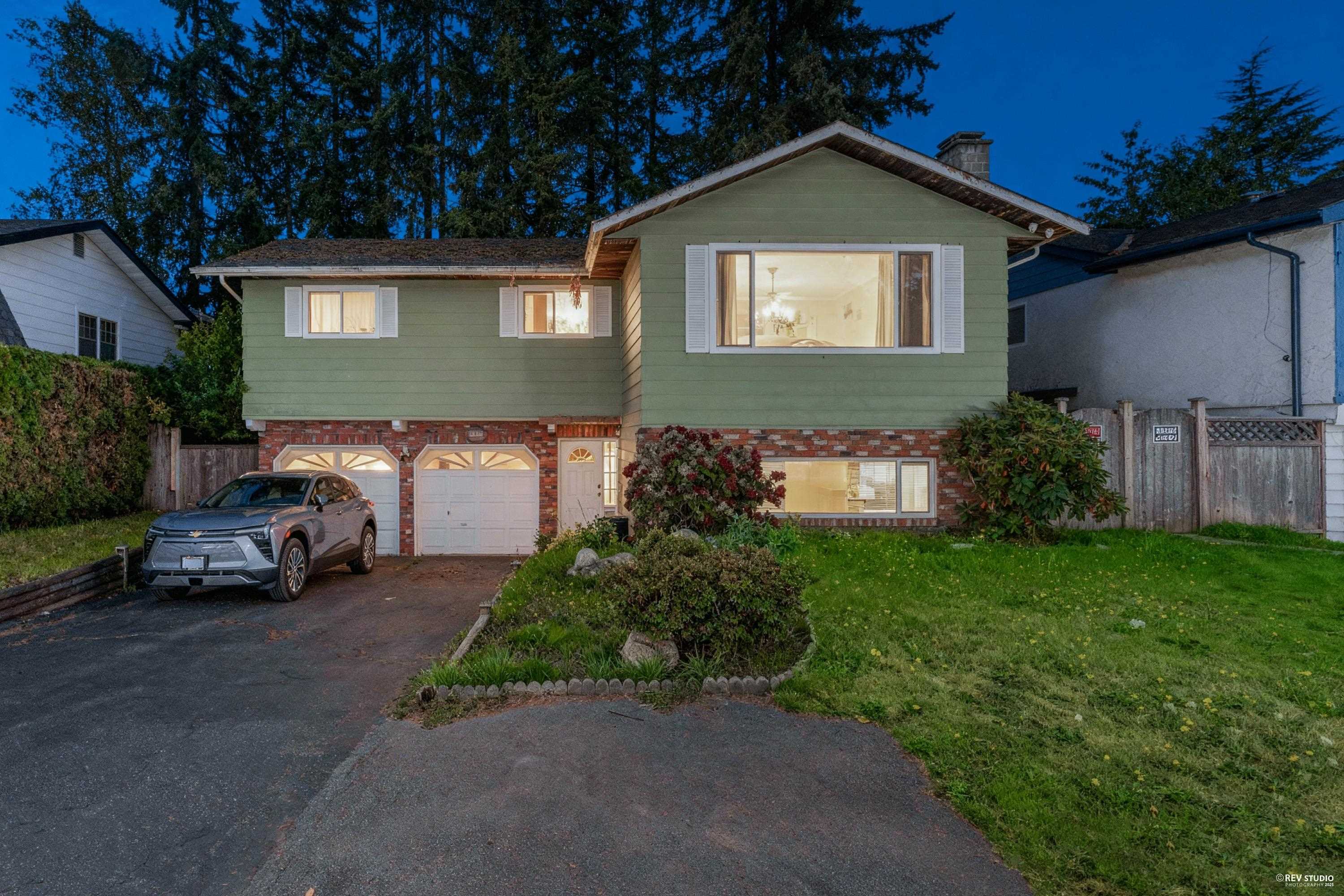
Highlights
Description
- Home value ($/Sqft)$604/Sqft
- Time on Houseful
- Property typeResidential
- StyleBasement entry
- Neighbourhood
- Median school Score
- Year built1973
- Mortgage payment
Spacious basement entry home in the heart of North Delta! This 4 bed, 3 bath residence offers over 2,400 sqft of comfortable living space. The main floor features a bright kitchen with a breakfast bar island, custom cabinetry, and access to a large sunny deck perfect for entertaining. Enjoy hardwood flooring, a cozy sunken living room, and three generous bedrooms including a primary with ensuite. The basement includes a versatile rec room, bedroom, bath, and laundry. Located steps from Scott Road, Superstore, and popular restaurants like Cactus Club and The Keg. Minutes away from Kennedy Trail Elementary and North Delta Secondary, Delta recreation center and Scott road bus station. A perfect family home in a prime location.
MLS®#R3057569 updated 5 hours ago.
Houseful checked MLS® for data 5 hours ago.
Home overview
Amenities / Utilities
- Heat source Forced air, natural gas
- Sewer/ septic Public sewer, sanitary sewer
Exterior
- Construction materials
- Foundation
- Roof
- Fencing Fenced
- # parking spaces 2
- Parking desc
Interior
- # full baths 3
- # total bathrooms 3.0
- # of above grade bedrooms
Location
- Area Bc
- Water source Public
- Zoning description Rd3
- Directions 9ce104dd0bc8be9cbb2959b6784a8a00
Lot/ Land Details
- Lot dimensions 6036.0
Overview
- Lot size (acres) 0.14
- Basement information Finished
- Building size 2399.0
- Mls® # R3057569
- Property sub type Single family residence
- Status Active
- Tax year 2024
Rooms Information
metric
- Walk-in closet 1.092m X 1.372m
Level: Basement - Laundry 2.057m X 3.175m
Level: Basement - Bedroom 3.124m X 3.2m
Level: Basement - Den 2.388m X 3.124m
Level: Basement - Utility 2.057m X 2.464m
Level: Basement - Recreation room 4.318m X 5.182m
Level: Basement - Foyer 2.438m X 3.099m
Level: Basement - Primary bedroom 3.556m X 3.81m
Level: Main - Bedroom 2.87m X 3.15m
Level: Main - Living room 3.861m X 5.588m
Level: Main - Bedroom 2.87m X 3.912m
Level: Main - Dining room 3.277m X 3.404m
Level: Main - Kitchen 3.277m X 5.334m
Level: Main
SOA_HOUSEKEEPING_ATTRS
- Listing type identifier Idx

Lock your rate with RBC pre-approval
Mortgage rate is for illustrative purposes only. Please check RBC.com/mortgages for the current mortgage rates
$-3,866
/ Month25 Years fixed, 20% down payment, % interest
$
$
$
%
$
%

Schedule a viewing
No obligation or purchase necessary, cancel at any time
Nearby Homes
Real estate & homes for sale nearby

