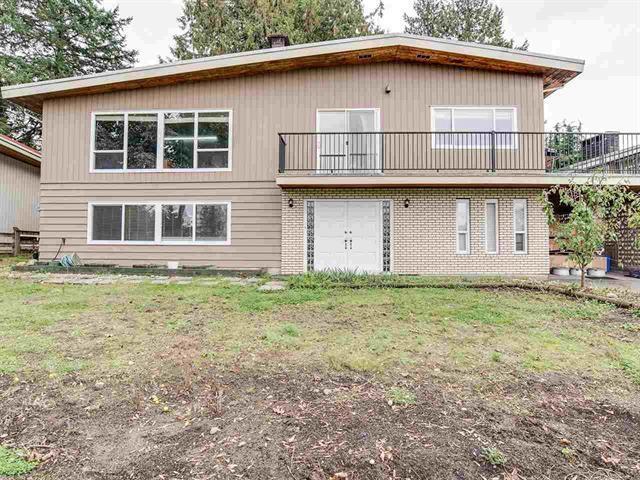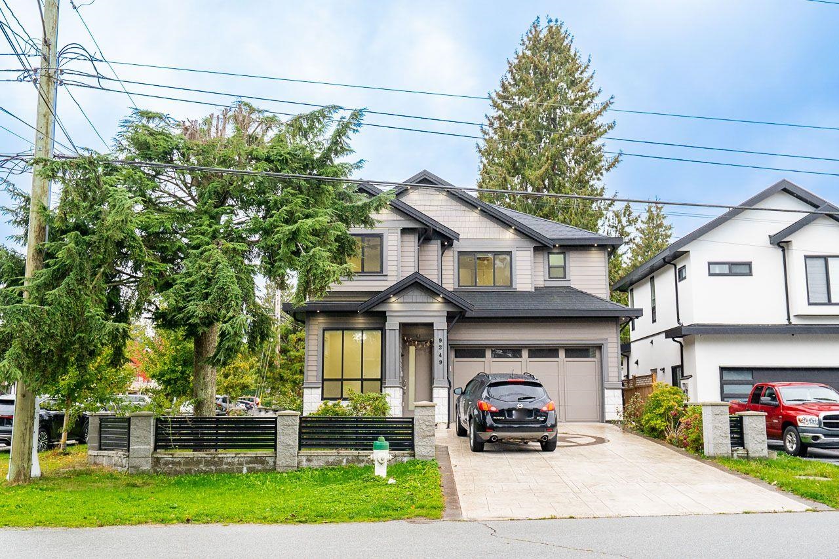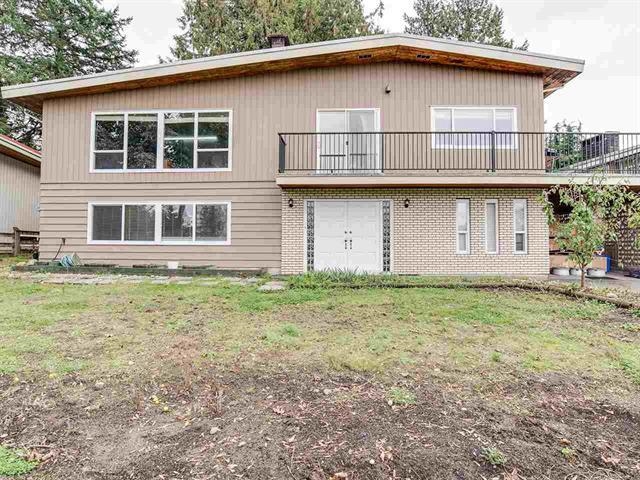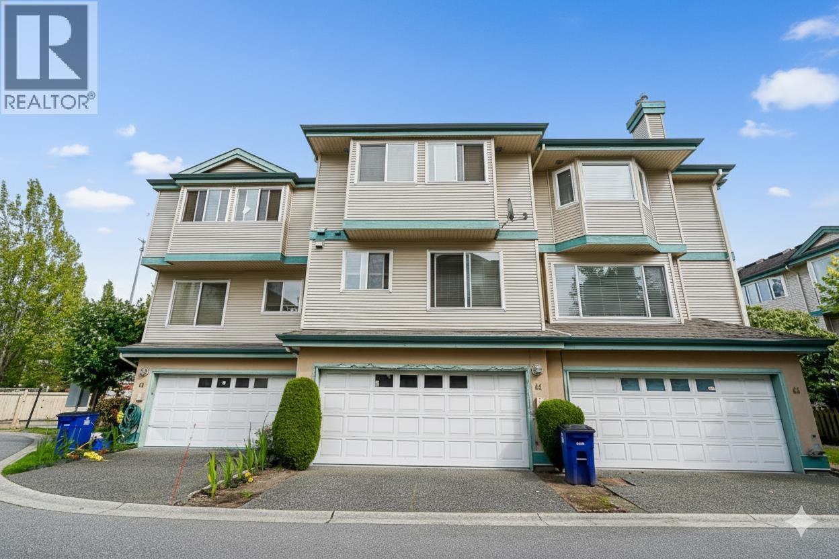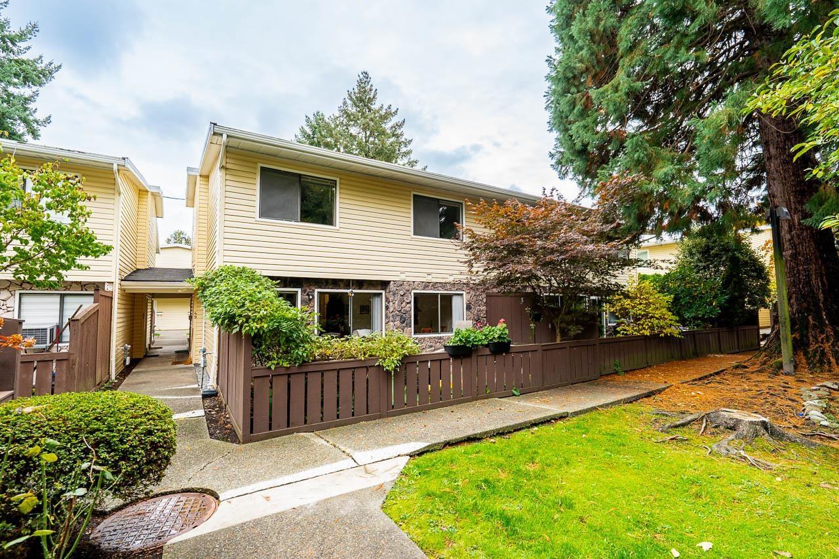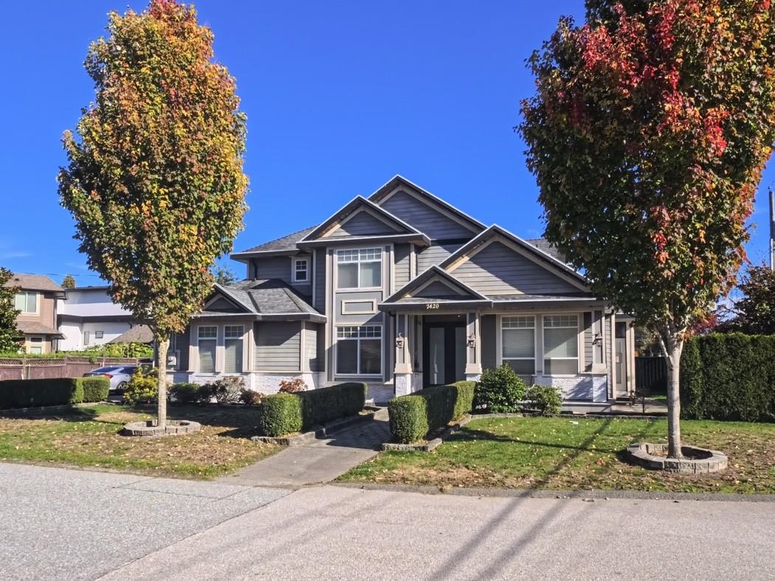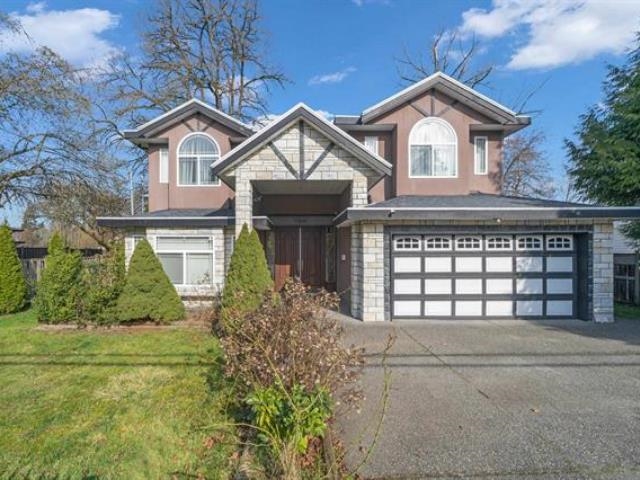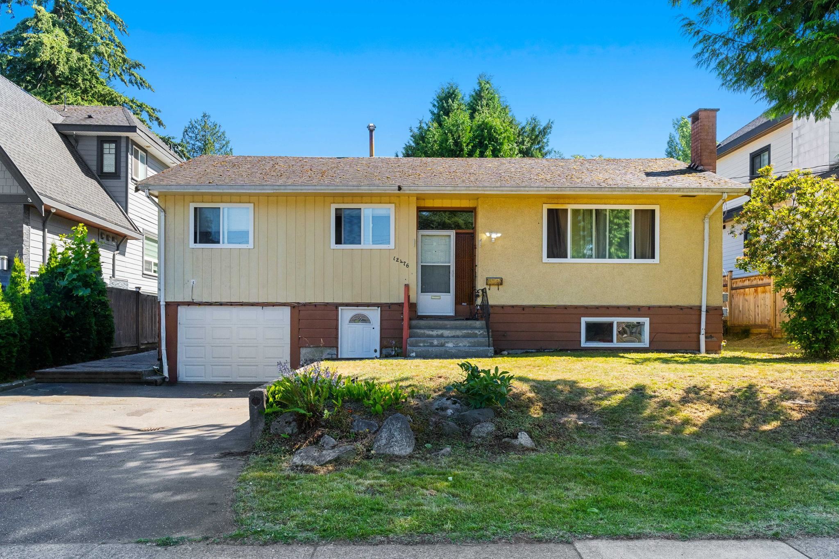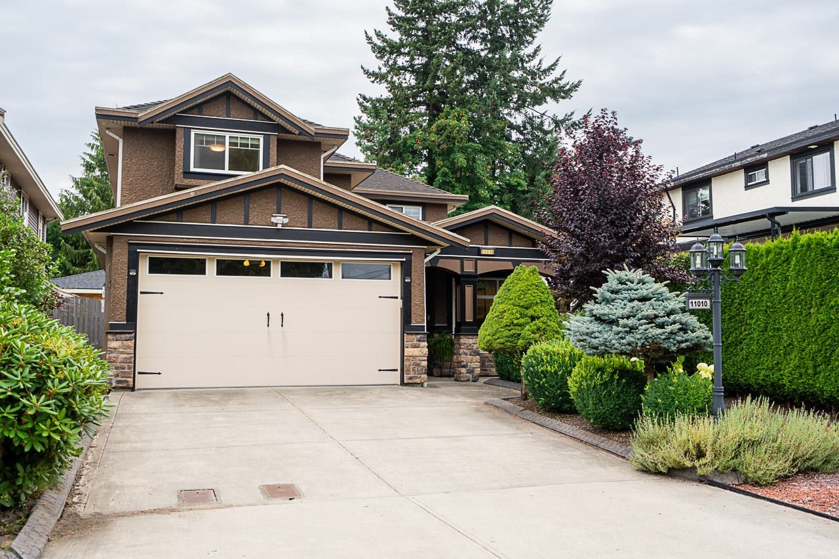
Highlights
Description
- Home value ($/Sqft)$650/Sqft
- Time on Houseful
- Property typeResidential
- Neighbourhood
- CommunityShopping Nearby
- Median school Score
- Year built2009
- Mortgage payment
LOCATION, LUXURY & COMFORT! This stunning home offers an elegant, thoughtfully designed kitchen with high end stainless appliances, soft close maple cabinetry, granite counters, slate tile backsplash, and a bright eating area overlooking the backyard. Radiant heating on both levels, pot lights, wood blinds, and a gas fireplace add warmth and sophistication throughout. A main floor bedroom with its own bath plus a powder room offer flexible living. Upstairs, two spacious primary suites and two additional bedrooms with a Jack and Jill bath make this the perfect family home. The south facing fenced yard is ideal for entertaining. Wired for an EV charger and just 2 minutes from the Alex Fraser Bridge, this home combines everyday luxury with unbeatable convenience. Welcome home!
Home overview
- Heat source Radiant
- Sewer/ septic Public sewer, sanitary sewer, storm sewer
- Construction materials
- Foundation
- Roof
- # parking spaces 6
- Parking desc
- # full baths 4
- # half baths 1
- # total bathrooms 5.0
- # of above grade bedrooms
- Appliances Washer, dishwasher, refrigerator, microwave, oven, range top
- Community Shopping nearby
- Area Bc
- Water source Public
- Zoning description Rs7
- Directions 77b687adb54b04b3d3db9576081f6ceb
- Lot dimensions 4453.0
- Lot size (acres) 0.1
- Basement information None
- Building size 2229.0
- Mls® # R3034663
- Property sub type Single family residence
- Status Active
- Virtual tour
- Tax year 2024
- Walk-in closet 1.245m X 2.54m
Level: Above - Primary bedroom 3.632m X 3.785m
Level: Above - Primary bedroom 3.81m X 4.013m
Level: Above - Bedroom 2.997m X 3.581m
Level: Above - Den 2.032m X 2.515m
Level: Above - Bedroom 3.023m X 3.454m
Level: Above - Foyer 1.549m X 2.235m
Level: Main - Kitchen 3.81m X 3.81m
Level: Main - Bedroom 2.896m X 3.099m
Level: Main - Living room 3.81m X 5.994m
Level: Main - Laundry 1.651m X 2.54m
Level: Main - Dining room 2.896m X 3.81m
Level: Main - Family room 3.531m X 4.191m
Level: Main
- Listing type identifier Idx

$-3,864
/ Month



