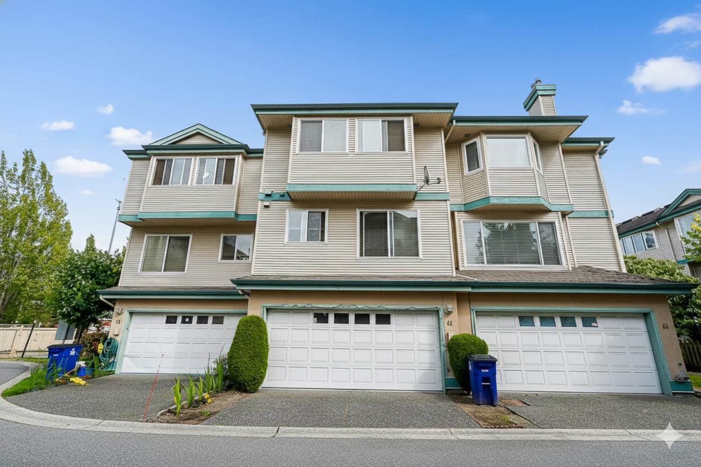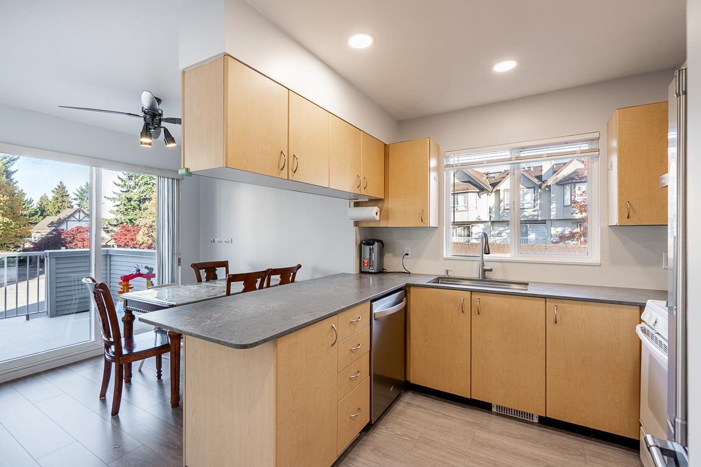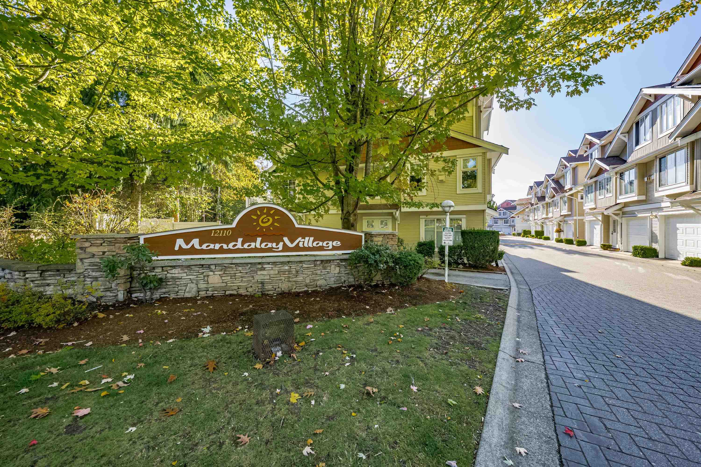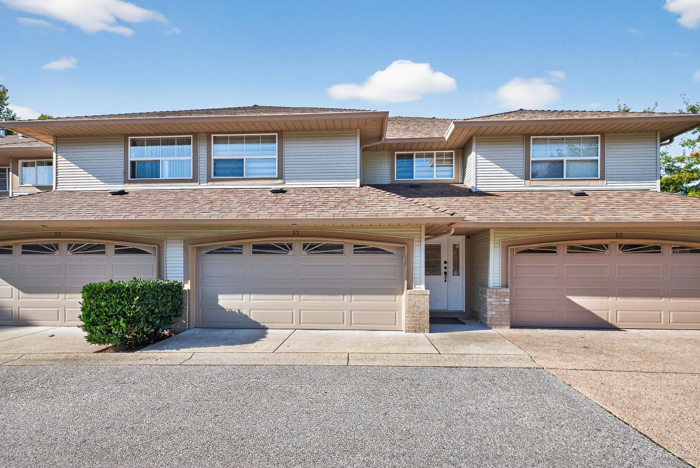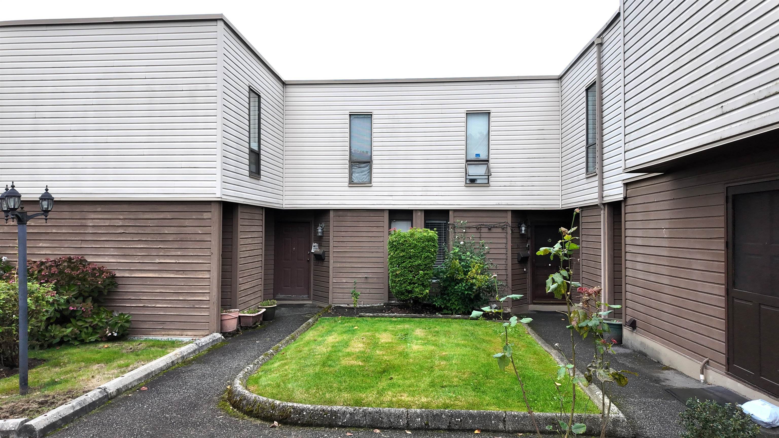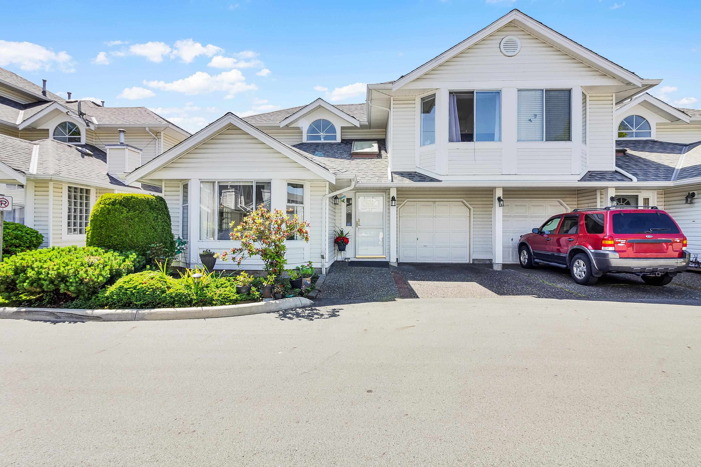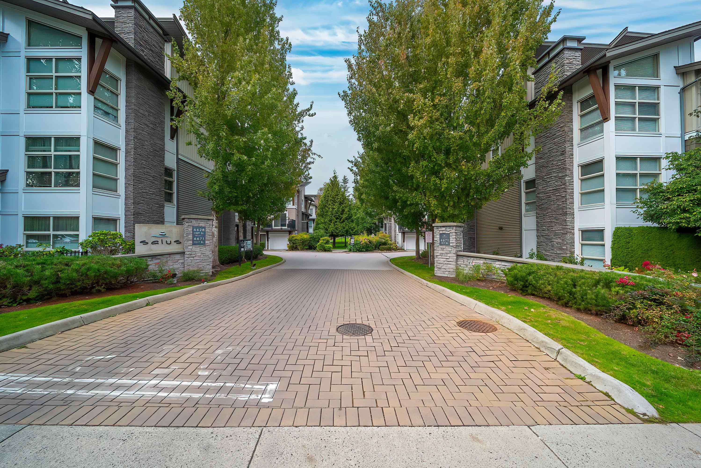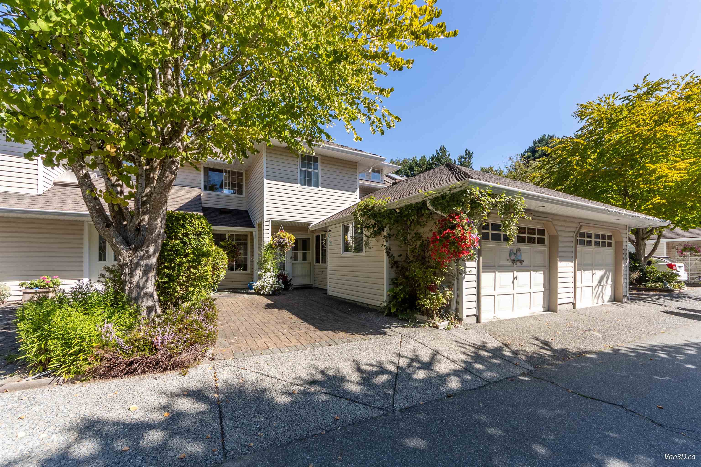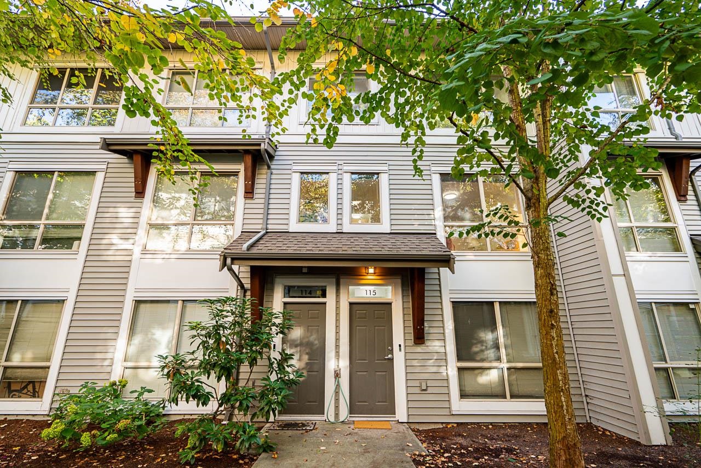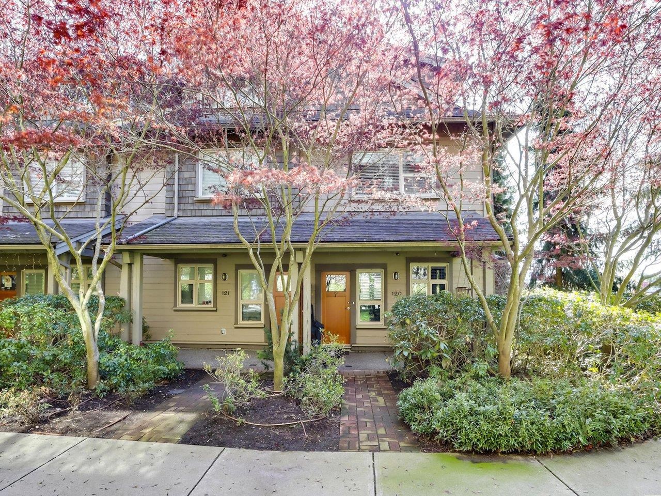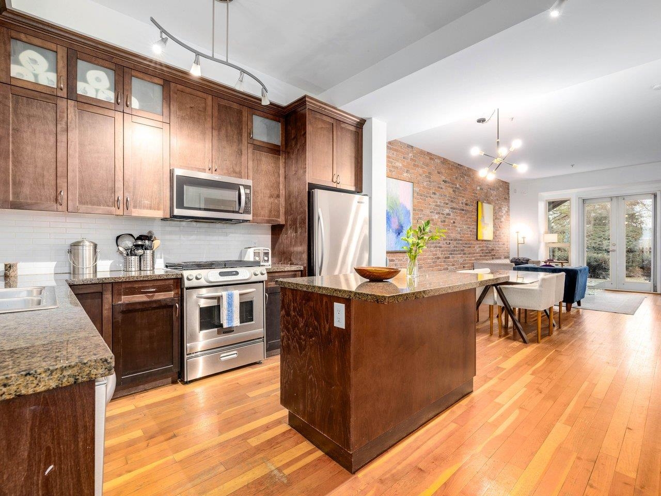Select your Favourite features
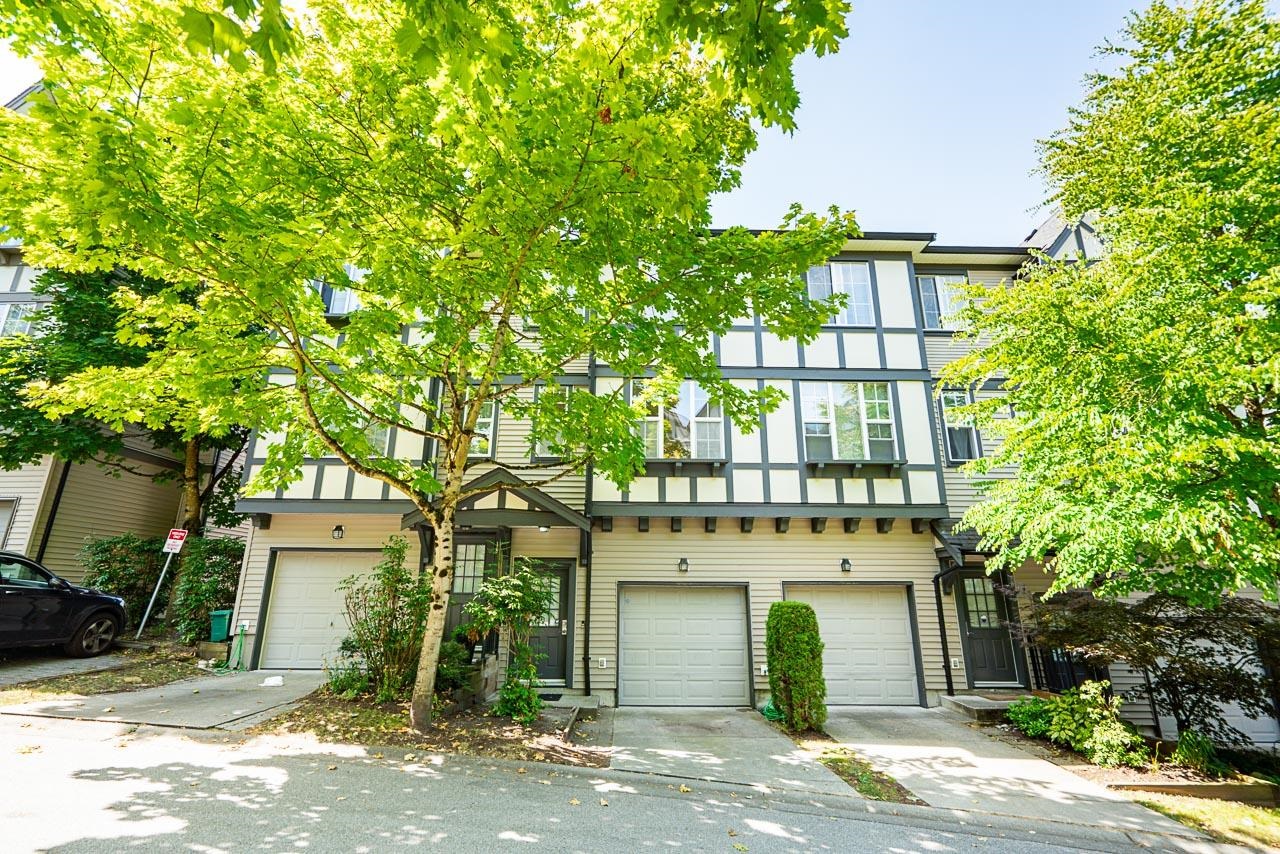
Highlights
Description
- Home value ($/Sqft)$612/Sqft
- Time on Houseful
- Property typeResidential
- Style3 storey
- Neighbourhood
- CommunityShopping Nearby
- Median school Score
- Year built2008
- Mortgage payment
Radiance at Sunstone, a vibrant family friendly master-planned community by Polygon. This 3-Bedroom/3-Bath unit is situated at the QUIET & PRIVATE (away from main road noise) side of the complex overlooking the inner courtyard on one side and maple trees on the other. SW exposure brings in tons of natural lights. Main features a functional open plan with slider off kitchen to balcony overlooking greenery. The versatile nook can be used for additional pantry/work station. Upstairs offers 3 good-sized bedrooms. Freshly painted, new floorings and new HWT. 2-car tandem parking. Residents enjoy access to amenities like outdoor pool, fitness studio, guest suites, party lounge & much more. Close to shopping, schools, parks/trails, public transits and major routes (Hwy91/17/99).
MLS®#R3046708 updated 12 hours ago.
Houseful checked MLS® for data 12 hours ago.
Home overview
Amenities / Utilities
- Heat source Baseboard, electric
- Sewer/ septic Public sewer, sanitary sewer, storm sewer
Exterior
- # total stories 3.0
- Construction materials
- Foundation
- Roof
- Fencing Fenced
- # parking spaces 3
- Parking desc
Interior
- # full baths 2
- # half baths 1
- # total bathrooms 3.0
- # of above grade bedrooms
- Appliances Washer/dryer, dishwasher, refrigerator, stove
Location
- Community Shopping nearby
- Area Bc
- Subdivision
- Water source Public
- Zoning description Cd348
Overview
- Basement information None
- Building size 1411.0
- Mls® # R3046708
- Property sub type Townhouse
- Status Active
- Virtual tour
- Tax year 2025
Rooms Information
metric
- Foyer 1.473m X 2.642m
- Bedroom 3.581m X 2.438m
Level: Above - Bedroom 2.489m X 2.464m
Level: Above - Primary bedroom 3.759m X 3.556m
Level: Above - Living room 4.597m X 4.648m
Level: Main - Kitchen 4.115m X 2.235m
Level: Main - Nook 2.235m X 2.515m
Level: Main - Dining room 3.226m X 3.607m
Level: Main
SOA_HOUSEKEEPING_ATTRS
- Listing type identifier Idx

Lock your rate with RBC pre-approval
Mortgage rate is for illustrative purposes only. Please check RBC.com/mortgages for the current mortgage rates
$-2,301
/ Month25 Years fixed, 20% down payment, % interest
$
$
$
%
$
%

Schedule a viewing
No obligation or purchase necessary, cancel at any time
Nearby Homes
Real estate & homes for sale nearby

