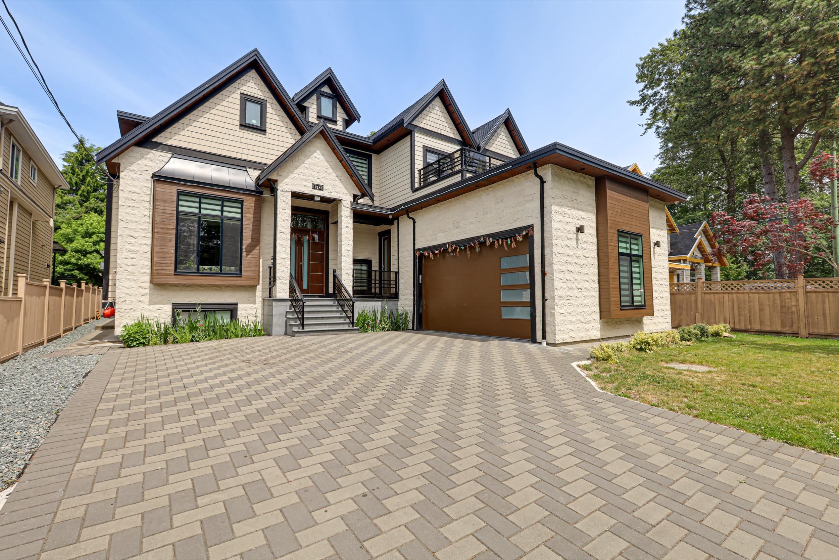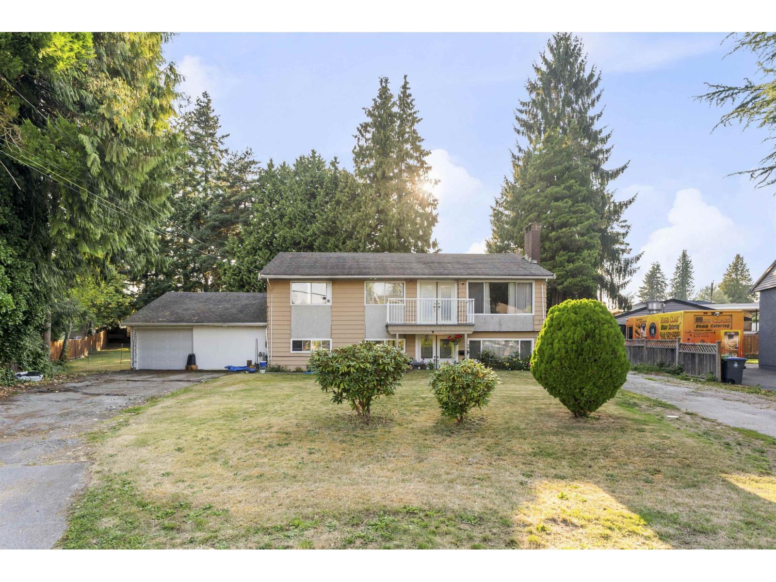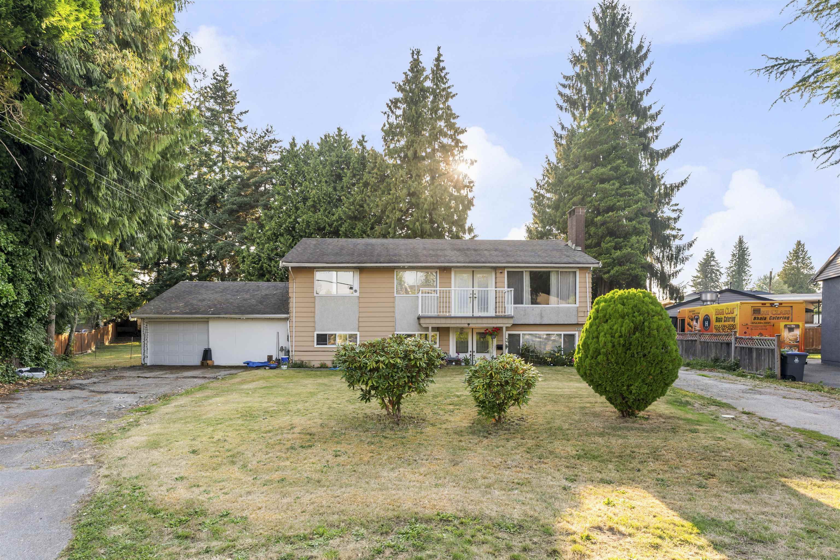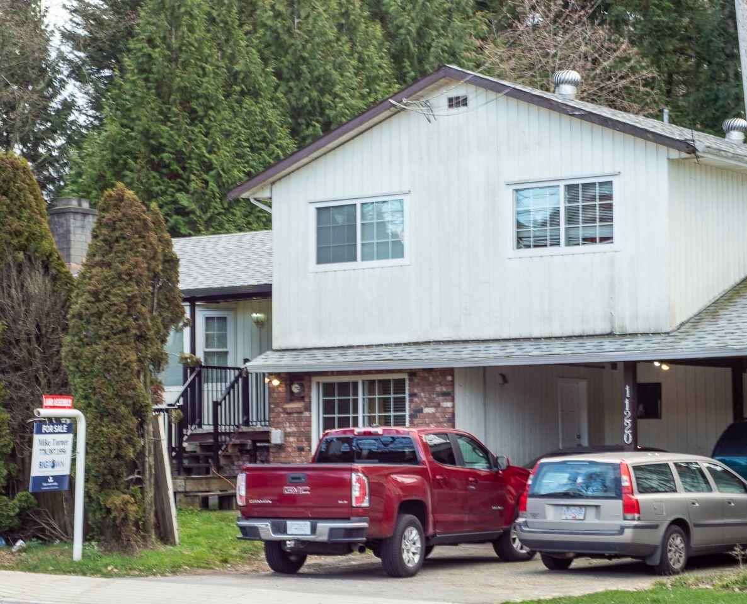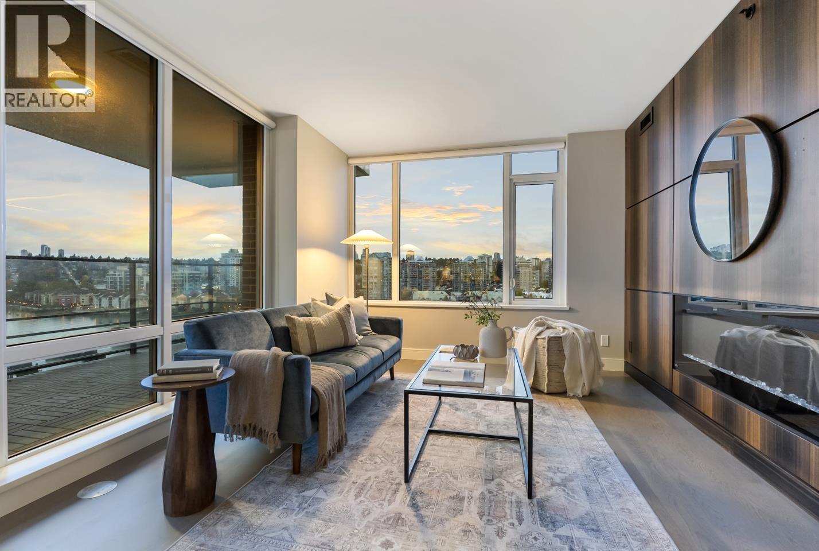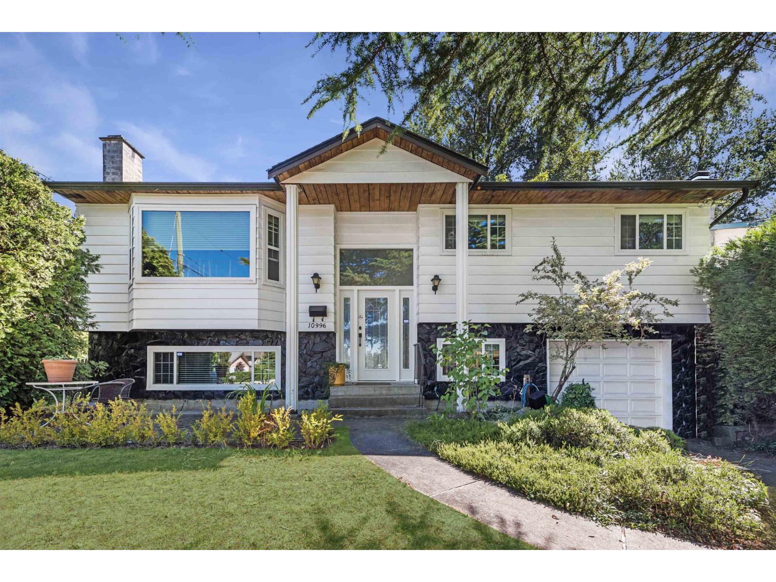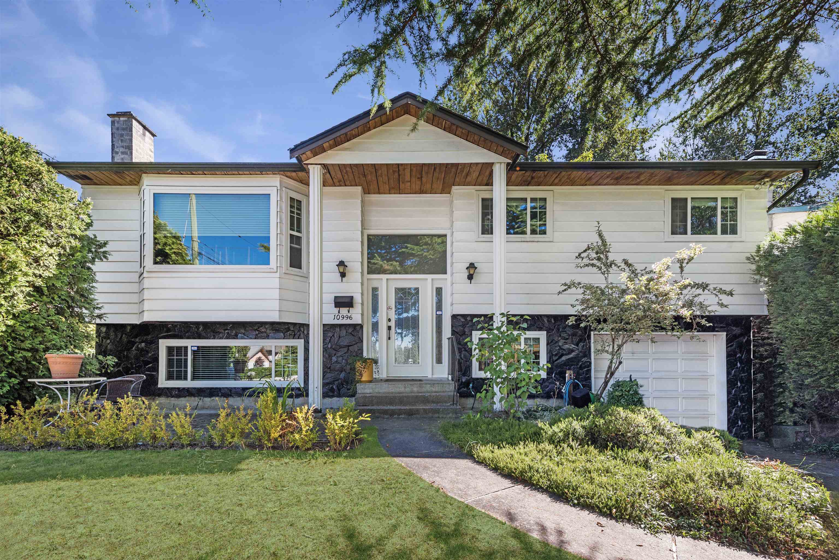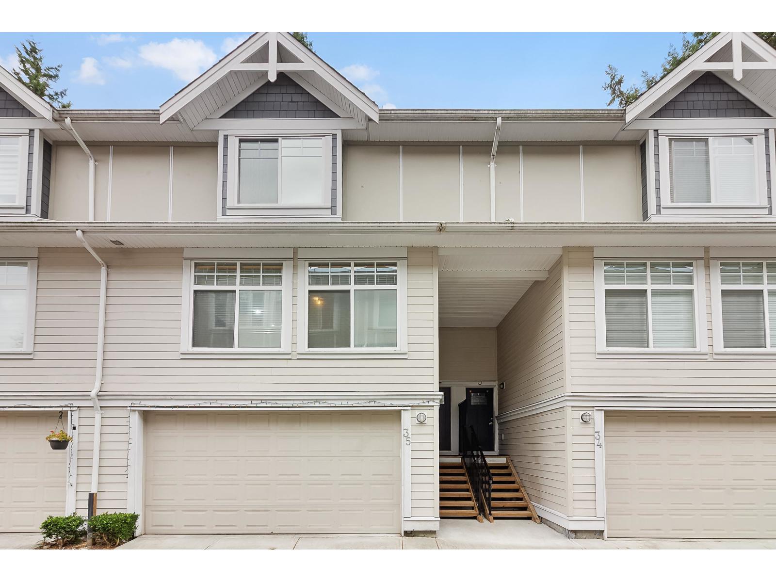Select your Favourite features
- Houseful
- BC
- Delta
- Scottsdale
- 83a Avenue
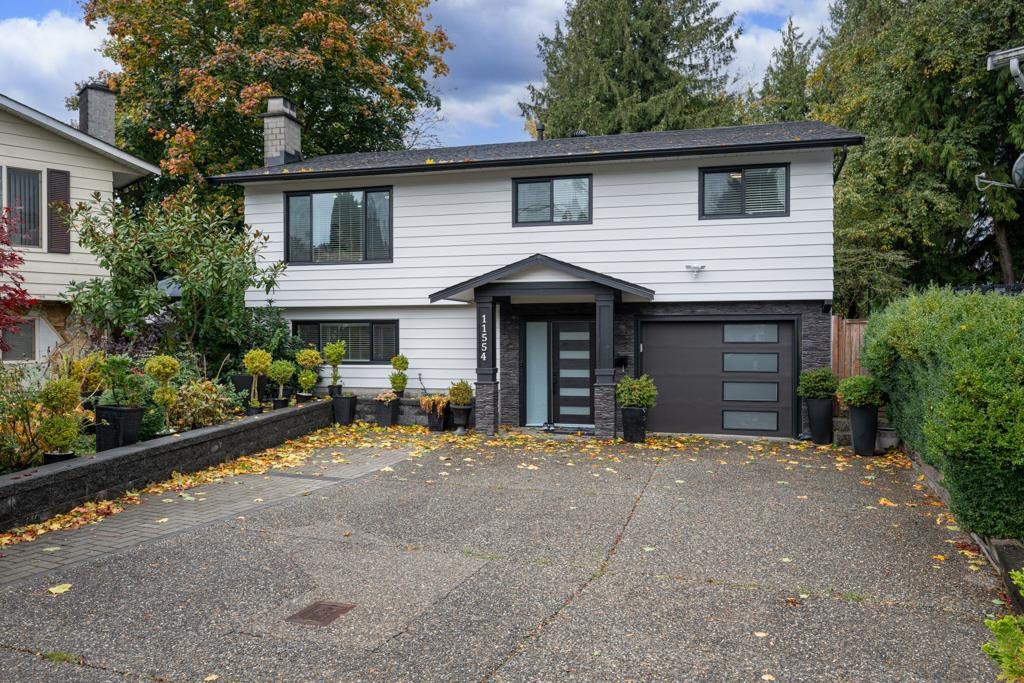
Highlights
Description
- Home value ($/Sqft)$638/Sqft
- Time on Houseful
- Property typeResidential
- StyleBasement entry
- Neighbourhood
- CommunityShopping Nearby
- Median school Score
- Year built1979
- Mortgage payment
Unbeatable Luxury Living! Imagine a stunning 2-storey home where style meets functionality, surrounded by natural light & prime location in one of the best family-oriented neighborhoods. Spacious rooms, perfect for families, w/ plenty of space for kids to grow and thrive. Enjoy expansive living areas, bright & airy windows, & beautifully appointed interiors. The heart of the home is the gourmet kitchen, perfect for culinary enthusiasts. Unwind in the serene outdoor oasis / entertain in the spacious living areas. With top-rated schools, shopping centers, parks, & transit nearby, this rare find offers the ultimate living experience, blending luxury, practicality & convenience. A smart investment opportunity that's sure to impress! OPEN HOUSE: SATURDAY & SUNDAY, NOVEMBER 1 & 2 (1PM - 4:30PM )
MLS®#R3062304 updated 3 hours ago.
Houseful checked MLS® for data 3 hours ago.
Home overview
Amenities / Utilities
- Heat source Forced air, natural gas
- Sewer/ septic Public sewer, sanitary sewer, storm sewer
Exterior
- Construction materials
- Foundation
- Roof
- Fencing Fenced
- # parking spaces 7
- Parking desc
Interior
- # full baths 2
- # half baths 1
- # total bathrooms 3.0
- # of above grade bedrooms
- Appliances Washer/dryer, dishwasher, refrigerator, stove
Location
- Community Shopping nearby
- Area Bc
- Water source Public
- Zoning description Rs1
Lot/ Land Details
- Lot dimensions 5436.0
Overview
- Lot size (acres) 0.12
- Basement information Full, finished
- Building size 2100.0
- Mls® # R3062304
- Property sub type Single family residence
- Status Active
- Virtual tour
- Tax year 2024
Rooms Information
metric
- Laundry 1.727m X 2.286m
Level: Basement - Kitchen 3.505m X 2.286m
Level: Basement - Bedroom 2.972m X 3.505m
Level: Basement - Living room 3.962m X 2.743m
Level: Basement - Foyer 2.261m X 2.718m
Level: Basement - Dining room 3.353m X 2.21m
Level: Basement - Dining room 2.337m X 3.429m
Level: Main - Kitchen 4.826m X 3.2m
Level: Main - Primary bedroom 3.327m X 4.115m
Level: Main - Living room 4.089m X 4.851m
Level: Main - Bedroom 2.591m X 3.2m
Level: Main - Family room 3.454m X 3.429m
Level: Main - Bedroom 3.327m X 3.785m
Level: Main
SOA_HOUSEKEEPING_ATTRS
- Listing type identifier Idx

Lock your rate with RBC pre-approval
Mortgage rate is for illustrative purposes only. Please check RBC.com/mortgages for the current mortgage rates
$-3,570
/ Month25 Years fixed, 20% down payment, % interest
$
$
$
%
$
%

Schedule a viewing
No obligation or purchase necessary, cancel at any time
Nearby Homes
Real estate & homes for sale nearby

