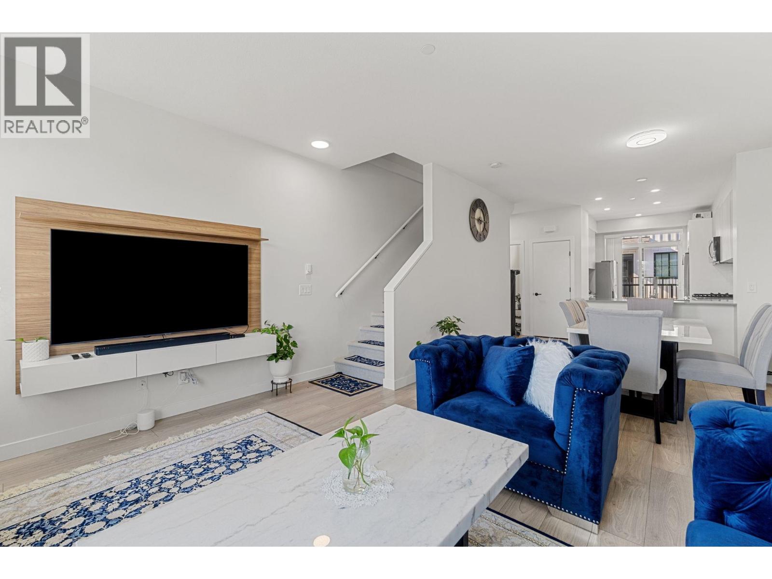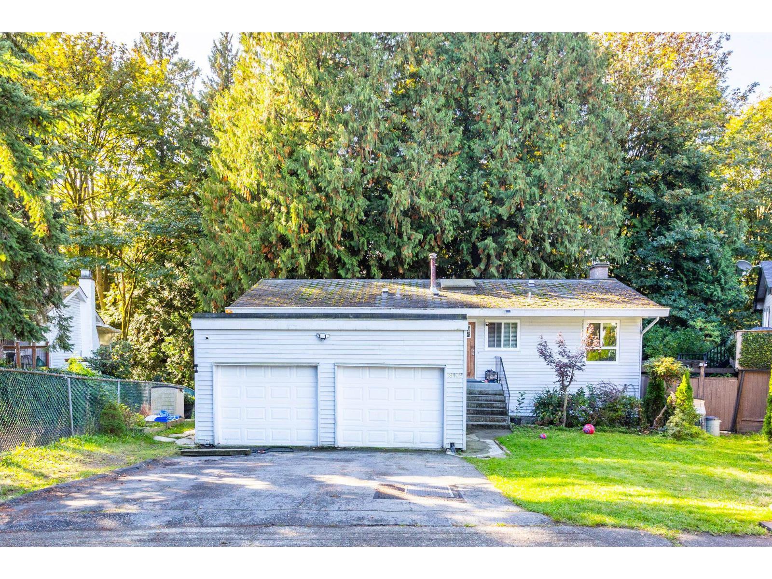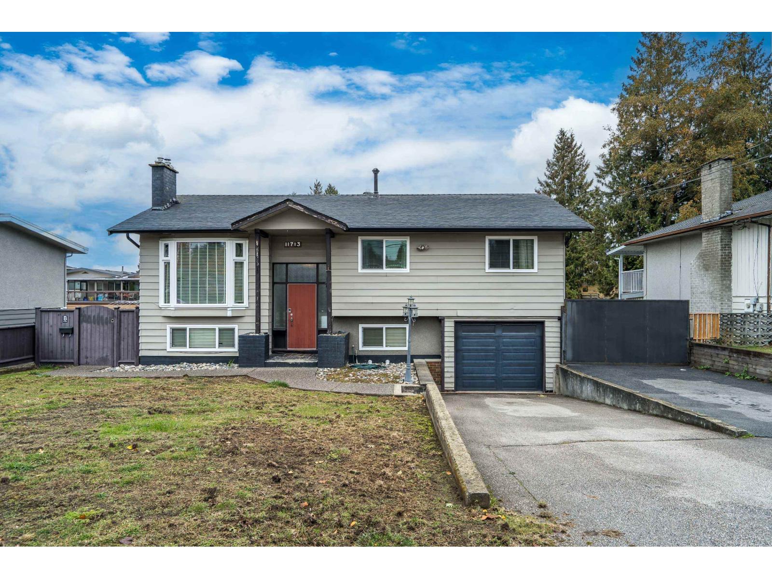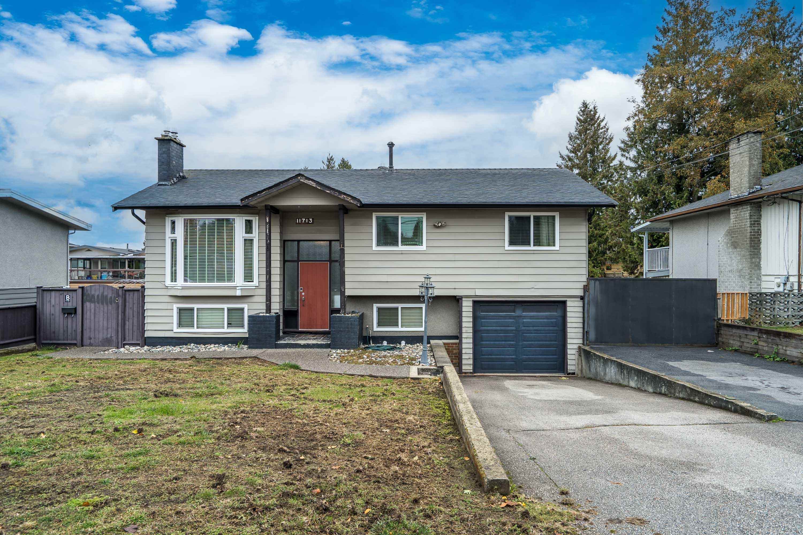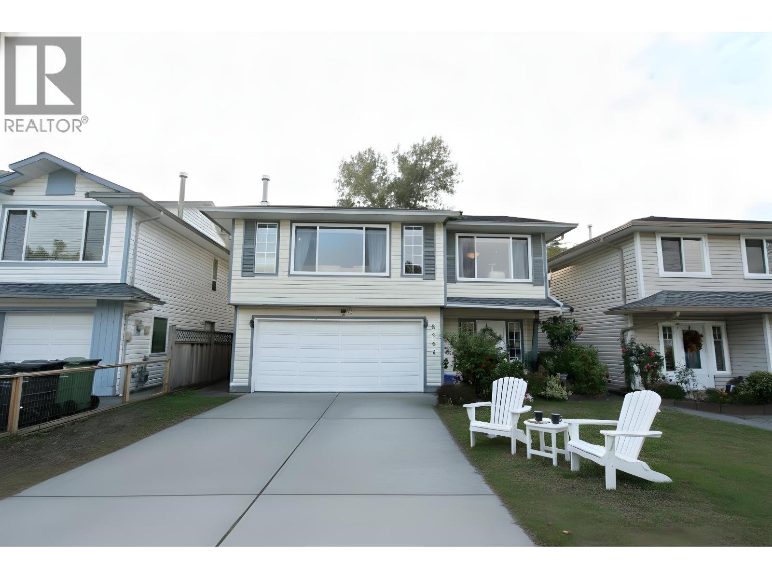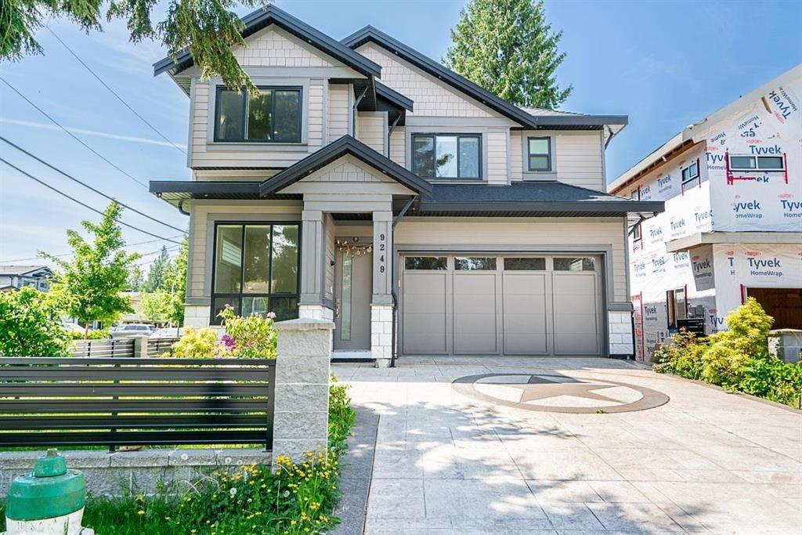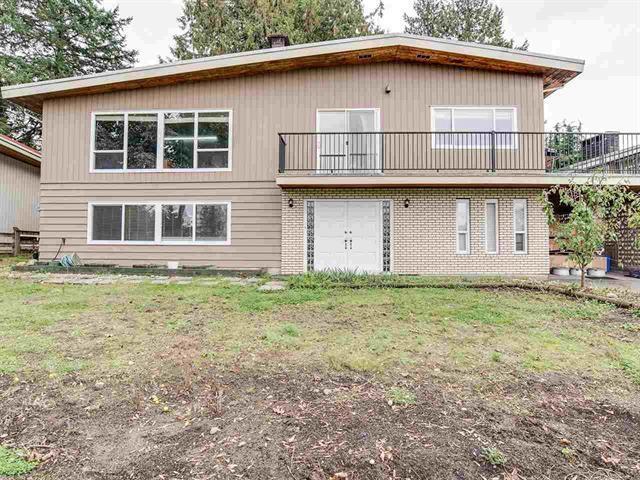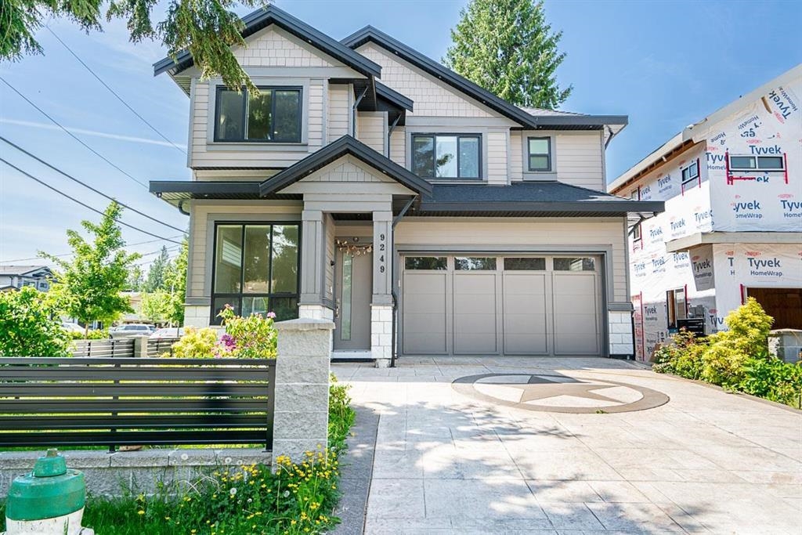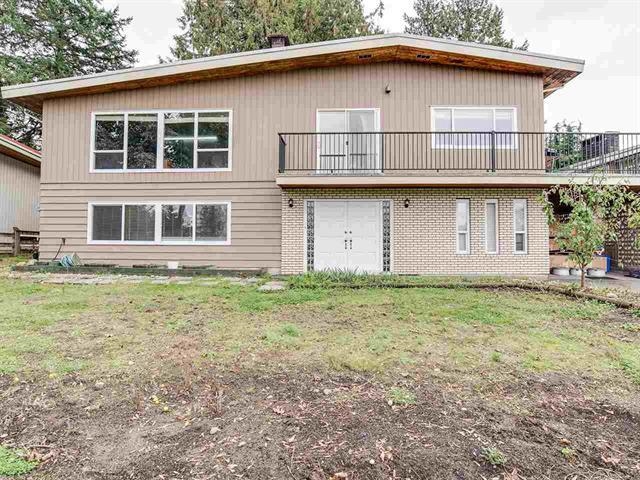Select your Favourite features
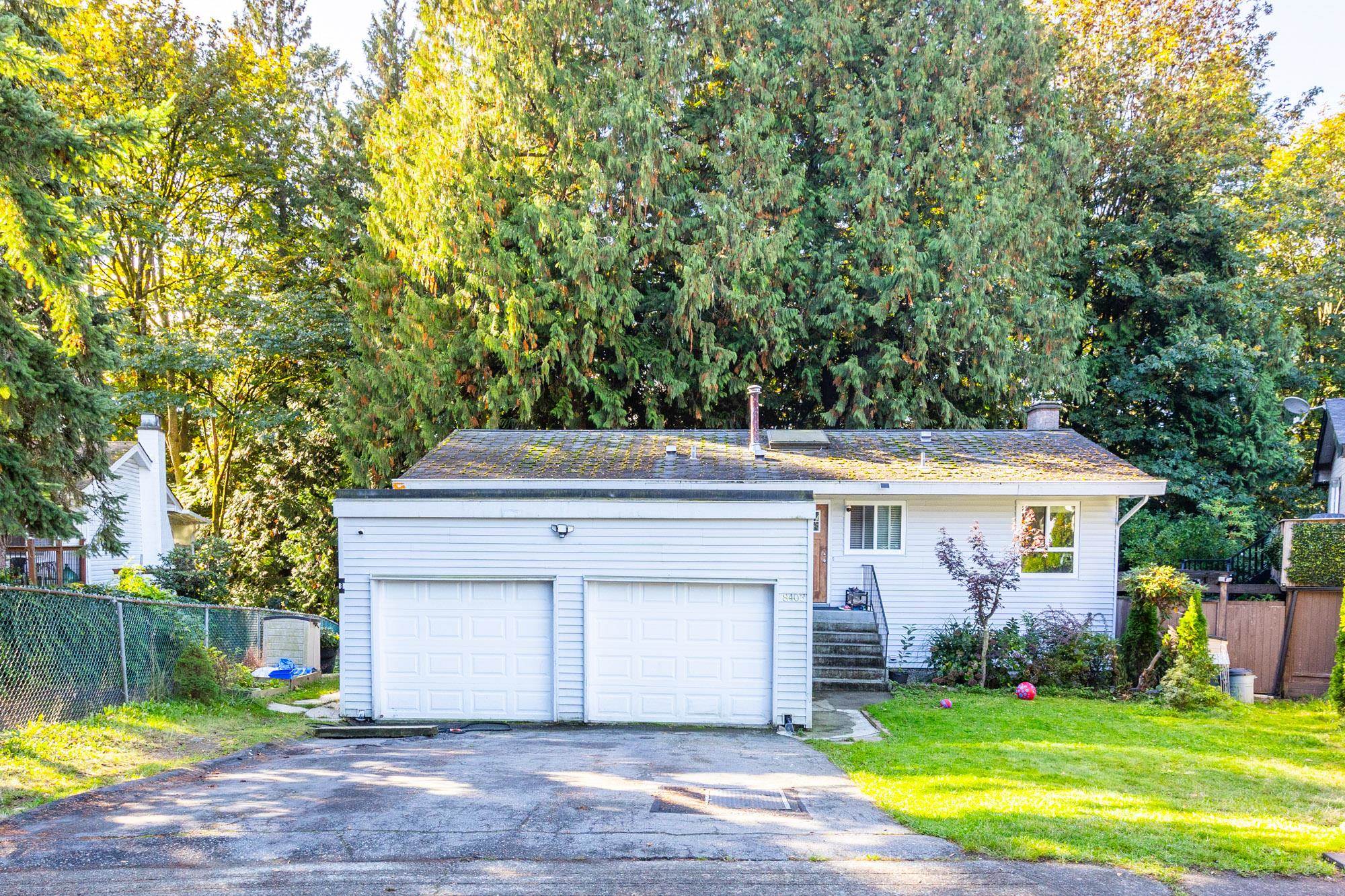
Highlights
Description
- Home value ($/Sqft)$537/Sqft
- Time on Houseful
- Property typeResidential
- Neighbourhood
- Median school Score
- Year built1976
- Mortgage payment
Great family home with 3 bedrooms up and 3 bedrooms legal suite below with great mortgage helper. Huge living room with patio to entertain overlooking private greenbelt. Nice private lot, located on cul-de-sac, no thru street. Only 5 minutes to Alex Fraser Bridge and close to HWY17. High ceiling double garage. Newly renovated basement. Close to Brooke Elementary and Sands Secondary.
MLS®#R3060903 updated 9 hours ago.
Houseful checked MLS® for data 9 hours ago.
Home overview
Amenities / Utilities
- Heat source Forced air, natural gas
- Sewer/ septic Public sewer, sanitary sewer
Exterior
- Construction materials
- Foundation
- Roof
- # parking spaces 4
- Parking desc
Interior
- # full baths 2
- # half baths 1
- # total bathrooms 3.0
- # of above grade bedrooms
- Appliances Washer/dryer, dishwasher, refrigerator, stove
Location
- Area Bc
- View Yes
- Water source Public
- Zoning description Rs1
Lot/ Land Details
- Lot dimensions 6103.0
Overview
- Lot size (acres) 0.14
- Basement information Finished, exterior entry
- Building size 2229.0
- Mls® # R3060903
- Property sub type Single family residence
- Status Active
- Tax year 2025
Rooms Information
metric
- Bedroom 3.023m X 3.302m
- Kitchen 3.073m X 5.918m
- Bedroom 3.073m X 3.15m
- Bedroom 2.667m X 3.48m
- Foyer 1.219m X 3.658m
Level: Main - Living room 3.683m X 6.629m
Level: Main - Bedroom 3.124m X 4.013m
Level: Main - Kitchen 2.489m X 2.794m
Level: Main - Dining room 2.362m X 3.658m
Level: Main - Primary bedroom 3.353m X 4.013m
Level: Main - Bedroom 2.743m X 3.124m
Level: Main
SOA_HOUSEKEEPING_ATTRS
- Listing type identifier Idx

Lock your rate with RBC pre-approval
Mortgage rate is for illustrative purposes only. Please check RBC.com/mortgages for the current mortgage rates
$-3,195
/ Month25 Years fixed, 20% down payment, % interest
$
$
$
%
$
%

Schedule a viewing
No obligation or purchase necessary, cancel at any time
Nearby Homes
Real estate & homes for sale nearby

