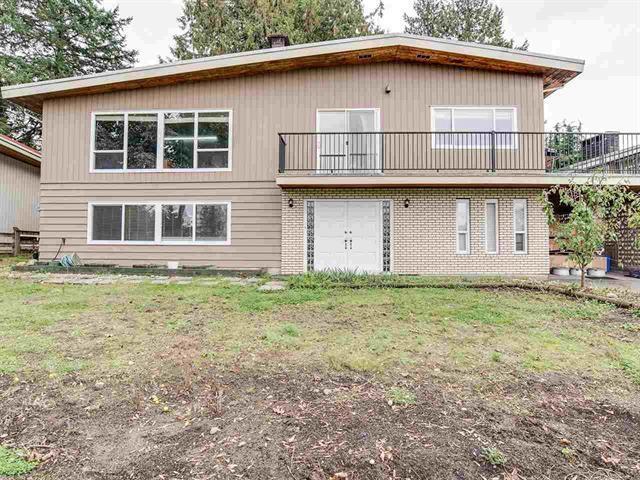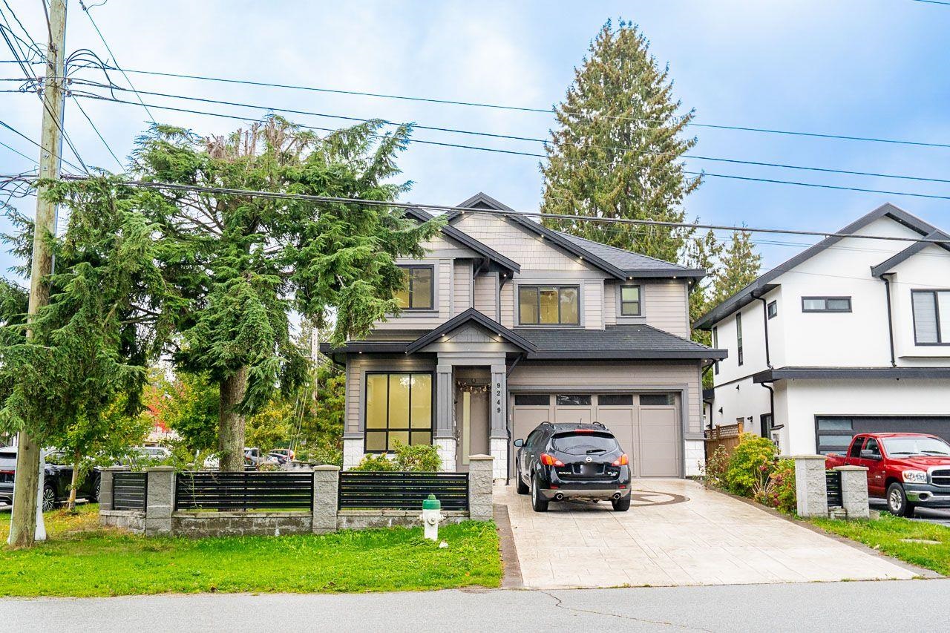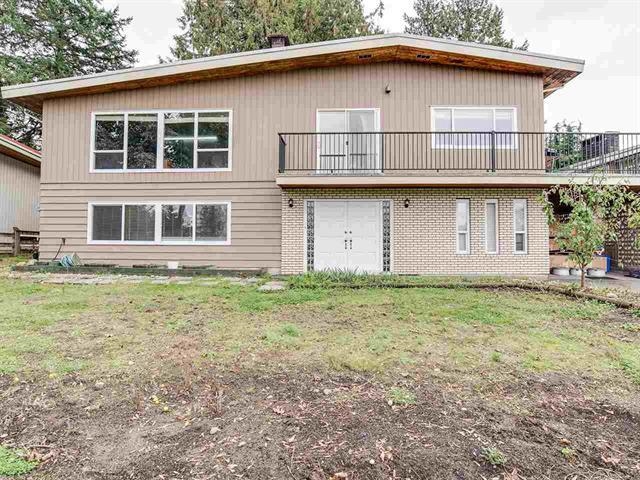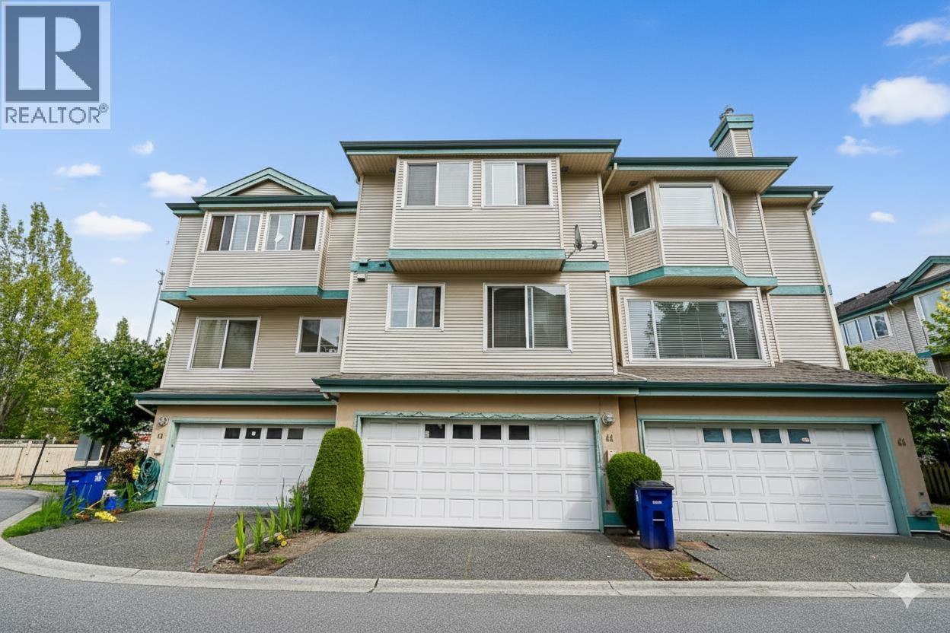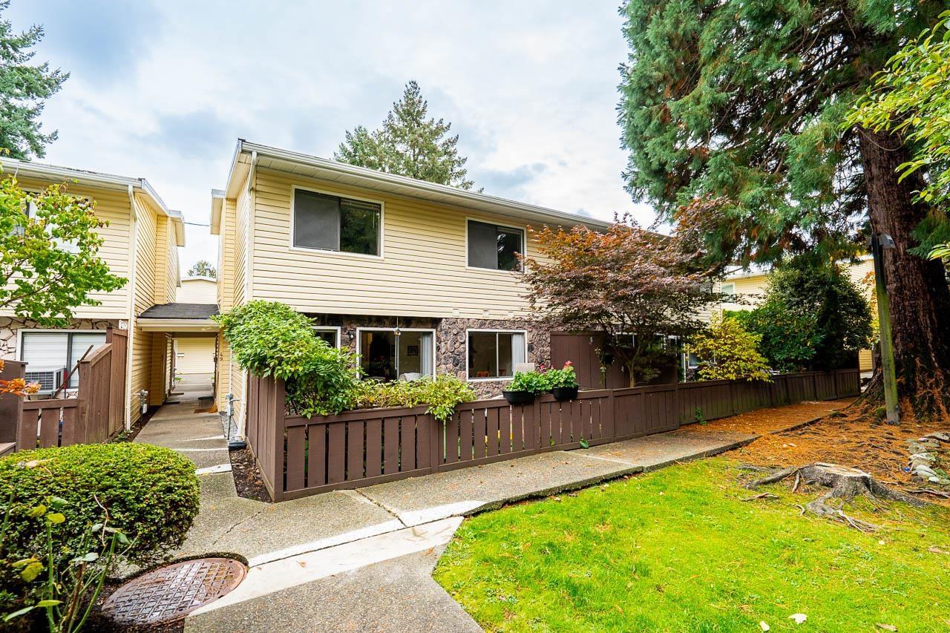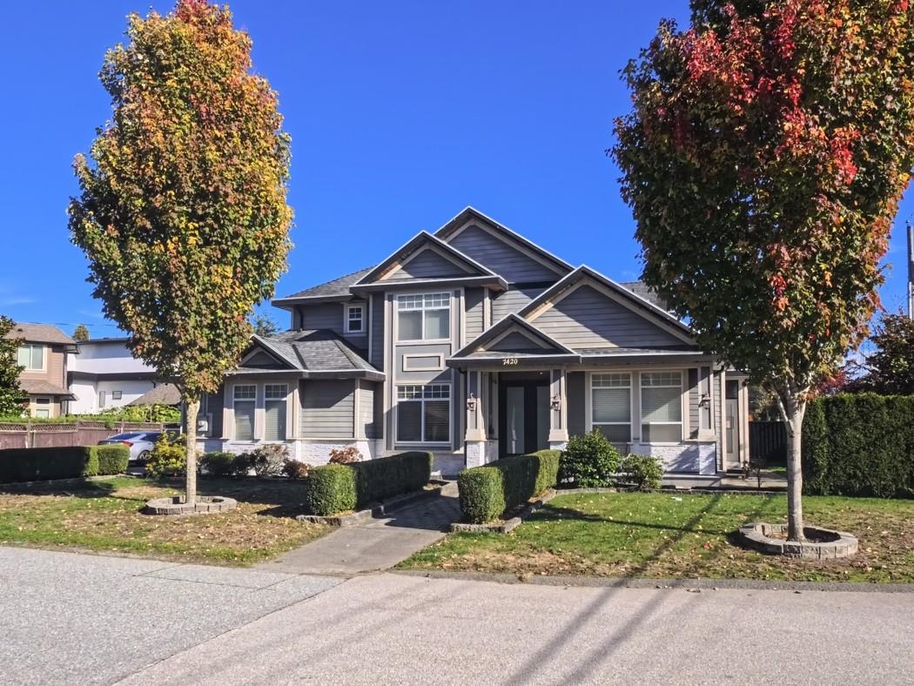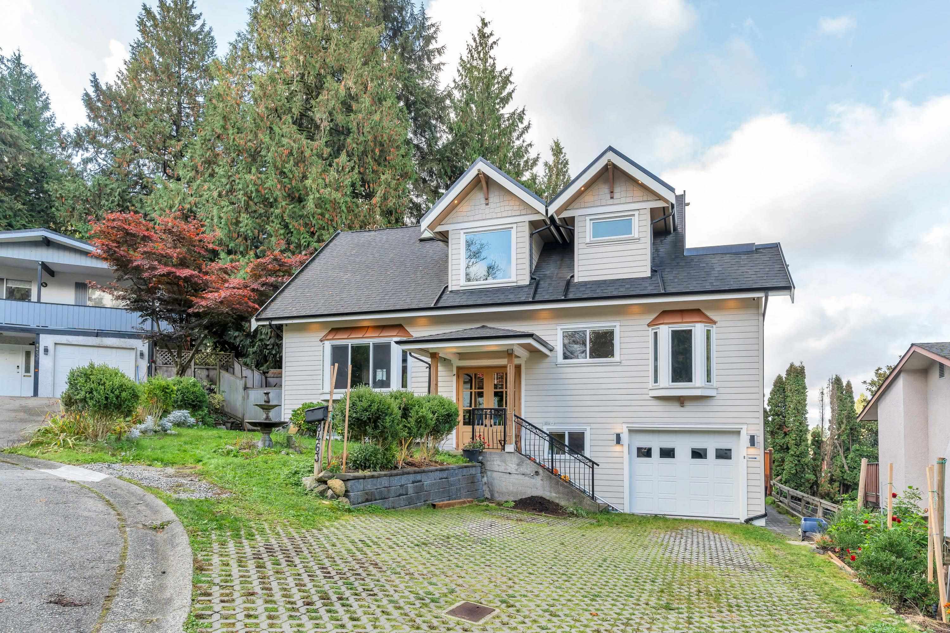
Highlights
Description
- Home value ($/Sqft)$519/Sqft
- Time on Houseful
- Property typeResidential
- Neighbourhood
- Median school Score
- Year built1971
- Mortgage payment
Completely Renovated North Delta GEMI. Featuring 3,060 sqf home offers 6 bedrooms & 4 luxurious bathrooms & is nestled on a spacious 6383 sqf lot. House includes a beautiful upgraded and modern kitchen featuring quartz countertops and stainless steel appliances. Enjoy the airy feel w/ 10-foot ceilings throughout, 2 cozy fireplaces, copper top baywindows, outdoor sensor and garden lighting, 200 amp service, solar panels and MUCH more . Quality craftsmanship and exceptional design define this residence, providing spacious living areas and bedrooms. The large master bedroom is a retreat with skylights, clawfoot tub, rain shower, etc. The basement includes a 2-bed legal suite as a mortgage helper. Step outside to a sizeable deck/patio and a fully fenced backyard. Fraser River & Sunset Views!
Home overview
- Heat source Forced air, heat pump
- Sewer/ septic Public sewer, sanitary sewer
- Construction materials
- Foundation
- Roof
- Fencing Fenced
- # parking spaces 5
- Parking desc
- # full baths 5
- # total bathrooms 5.0
- # of above grade bedrooms
- Area Bc
- View Yes
- Water source Public
- Zoning description Rs3
- Lot dimensions 6383.0
- Lot size (acres) 0.15
- Basement information Finished, partial
- Building size 3060.0
- Mls® # R3026423
- Property sub type Single family residence
- Status Active
- Tax year 2024
- Bedroom 3.759m X 3.277m
- Walk-in closet 0.94m X 1.753m
- Living room 3.886m X 2.692m
- Den 4.089m X 2.159m
- Bedroom 3.607m X 3.048m
- Kitchen 2.997m X 2.743m
- Primary bedroom 3.632m X 4.343m
Level: Above - Walk-in closet 2.057m X 1.372m
Level: Above - Primary bedroom 3.708m X 3.302m
Level: Above - Storage 2.007m X 3.302m
Level: Above - Kitchen 3.353m X 4.343m
Level: Main - Foyer 2.743m X 2.057m
Level: Main - Living room 4.064m X 5.639m
Level: Main - Primary bedroom 3.378m X 3.226m
Level: Main - Bedroom 2.743m X 2.642m
Level: Main - Bedroom 3.327m X 3.099m
Level: Main - Dining room 3.734m X 2.972m
Level: Main
- Listing type identifier Idx

$-4,237
/ Month





