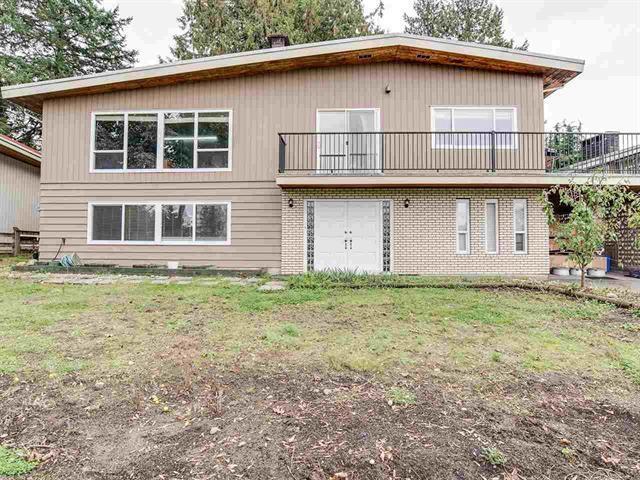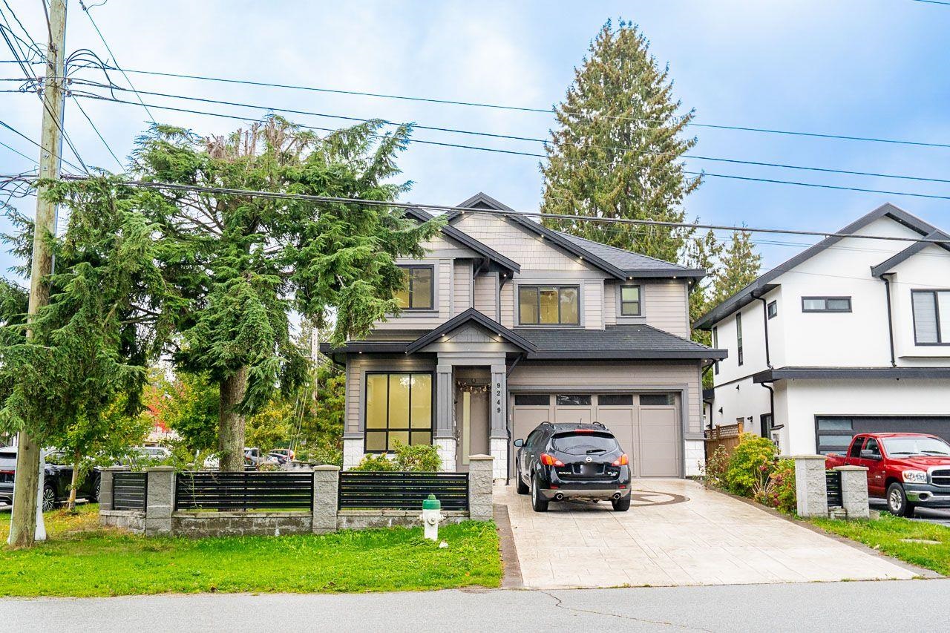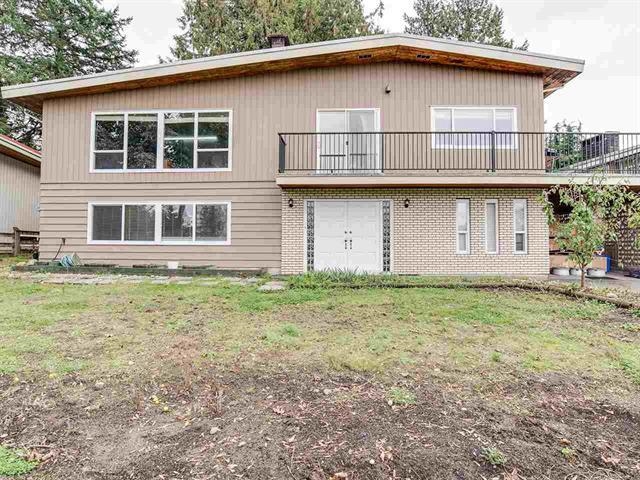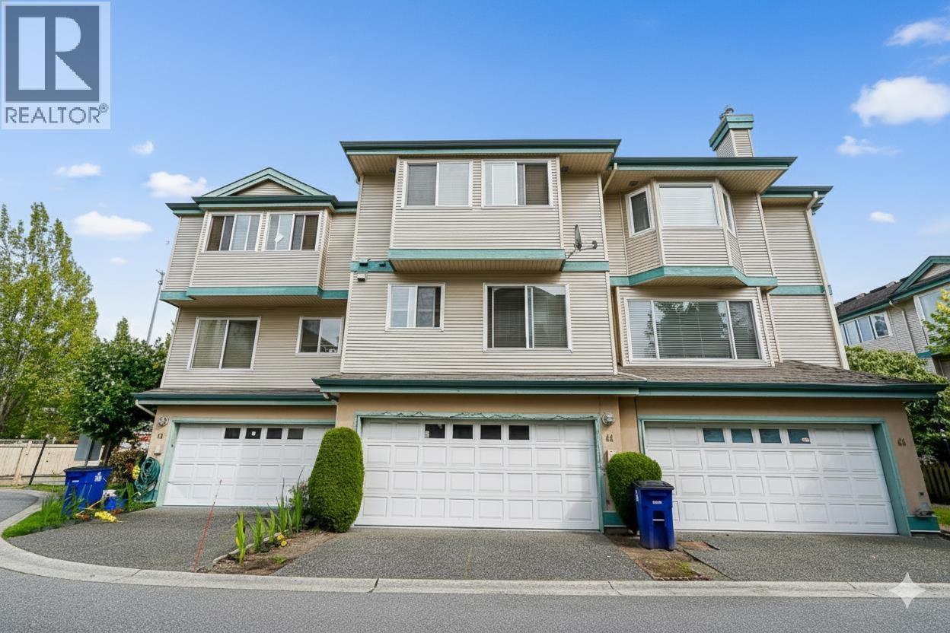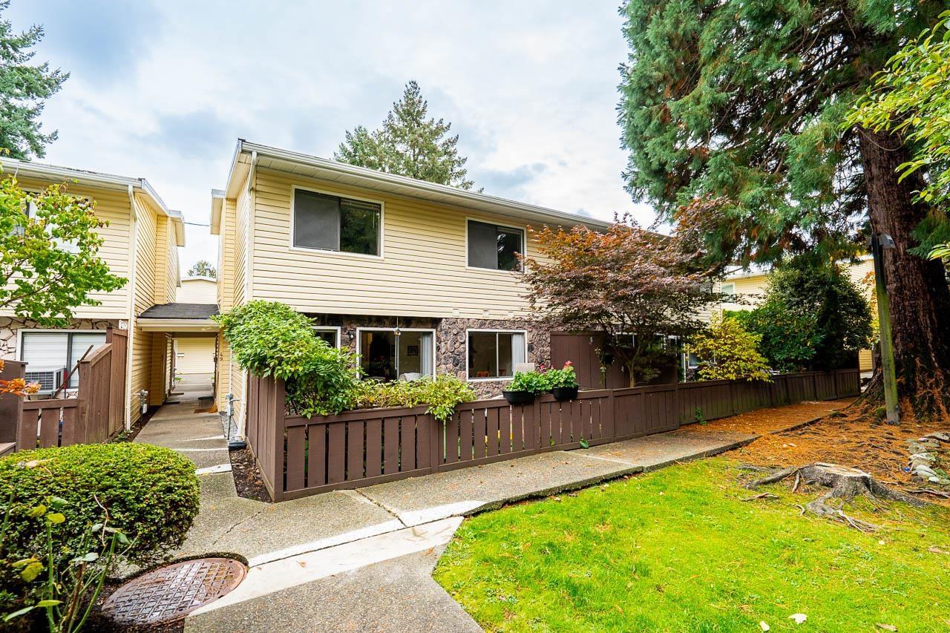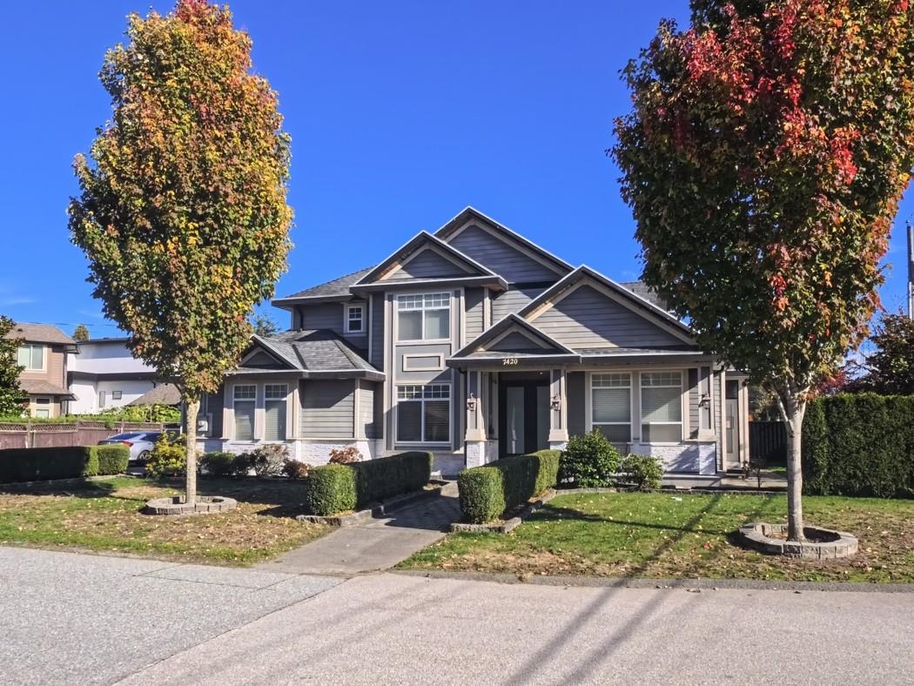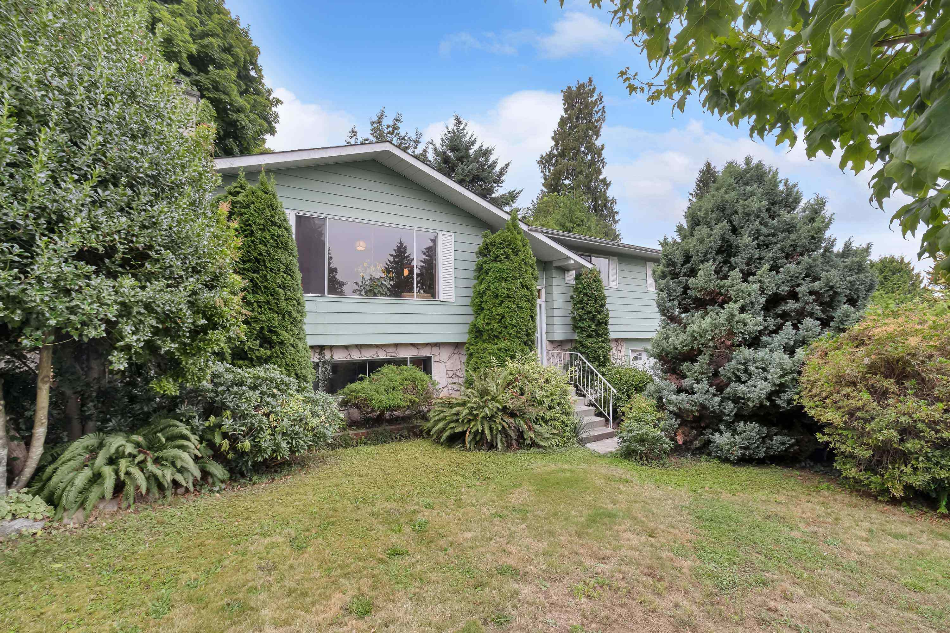
Highlights
Description
- Home value ($/Sqft)$503/Sqft
- Time on Houseful
- Property typeResidential
- StyleSplit entry
- Neighbourhood
- CommunityShopping Nearby
- Median school Score
- Year built1975
- Mortgage payment
Looking for a great family home on a unique Cul-De-Sac. Here is a well-maintained and solid 4 bedroom, 3 bathroom family home with a big bright Sunroom, single car garage, workshop and additional parking ready for you. Lovingly cared for, this generational family home is ready for you to continue the tradition of making happy memories. The 6178 Sq. Ft Lot has a private yard, designated outdoor patio area, with space to build a garden. Located on a quiet street with fantastic neighbours and a convenient shortcut to all major amenities and transit. Short walk to 301 express bus (Richmond/Canada Line) and other public transit, Parks, Shops, Restaurants, North Delta Rec. Centre and George Mackie Library. All levels of Schools close by.
MLS®#R3048114 updated 1 week ago.
Houseful checked MLS® for data 1 week ago.
Home overview
Amenities / Utilities
- Heat source Electric, forced air, natural gas
- Sewer/ septic Public sewer, sanitary sewer
Exterior
- Construction materials
- Foundation
- Roof
- # parking spaces 3
- Parking desc
Interior
- # full baths 2
- # half baths 1
- # total bathrooms 3.0
- # of above grade bedrooms
- Appliances Washer/dryer, dishwasher, refrigerator, stove
Location
- Community Shopping nearby
- Area Bc
- Water source Public
- Zoning description Rs1
Lot/ Land Details
- Lot dimensions 6178.0
Overview
- Lot size (acres) 0.14
- Basement information Full, finished, partially finished
- Building size 2486.0
- Mls® # R3048114
- Property sub type Single family residence
- Status Active
- Tax year 2024
Rooms Information
metric
- Flex room 2.769m X 4.699m
- Recreation room 4.775m X 5.436m
- Flex room 2.794m X 3.302m
- Other 2.616m X 3.15m
- Bedroom 2.489m X 2.87m
- Laundry 3.378m X 4.013m
- Bedroom 2.769m X 3.962m
Level: Main - Recreation room 2.819m X 7.341m
Level: Main - Walk-in closet 1.219m X 1.829m
Level: Main - Bedroom 2.87m X 2.87m
Level: Main - Living room 3.962m X 5.613m
Level: Main - Kitchen 1.6m X 2.388m
Level: Main - Foyer 1.143m X 2.007m
Level: Main - Dining room 2.743m X 3.429m
Level: Main - Eating area 2.134m X 3.353m
Level: Main - Primary bedroom 3.353m X 3.785m
Level: Main
SOA_HOUSEKEEPING_ATTRS
- Listing type identifier Idx

Lock your rate with RBC pre-approval
Mortgage rate is for illustrative purposes only. Please check RBC.com/mortgages for the current mortgage rates
$-3,333
/ Month25 Years fixed, 20% down payment, % interest
$
$
$
%
$
%

Schedule a viewing
No obligation or purchase necessary, cancel at any time
Nearby Homes
Real estate & homes for sale nearby




