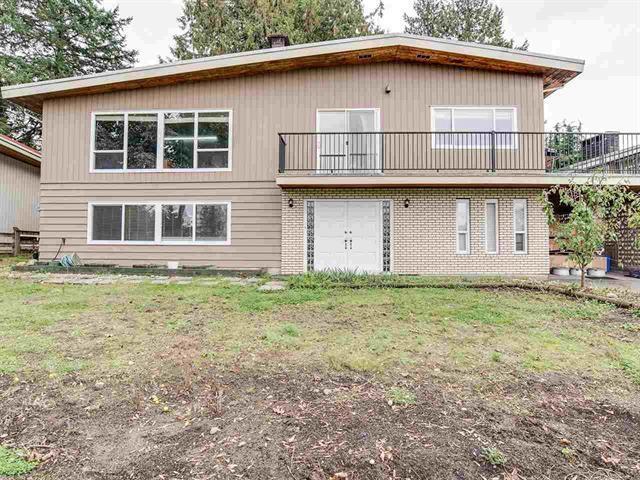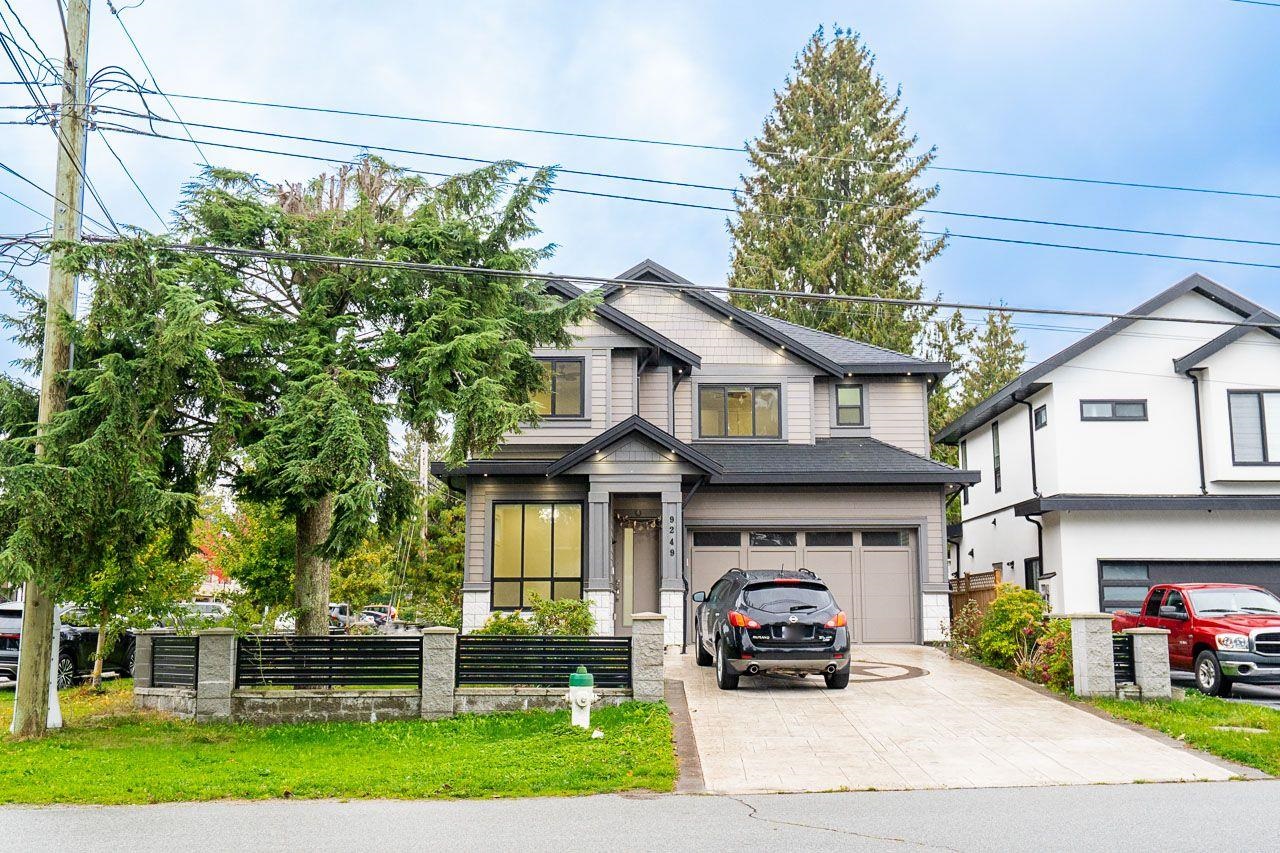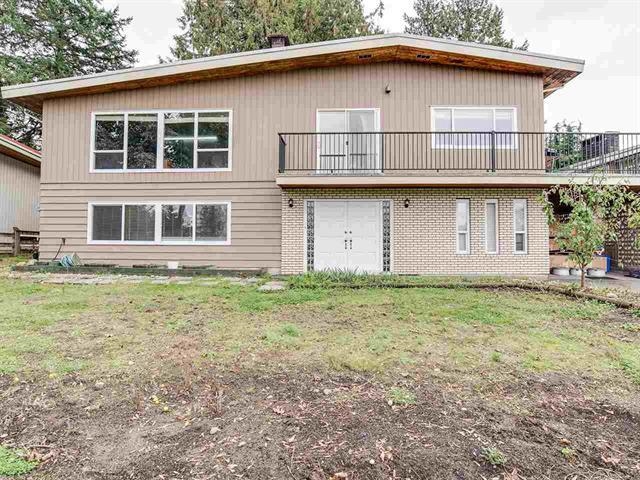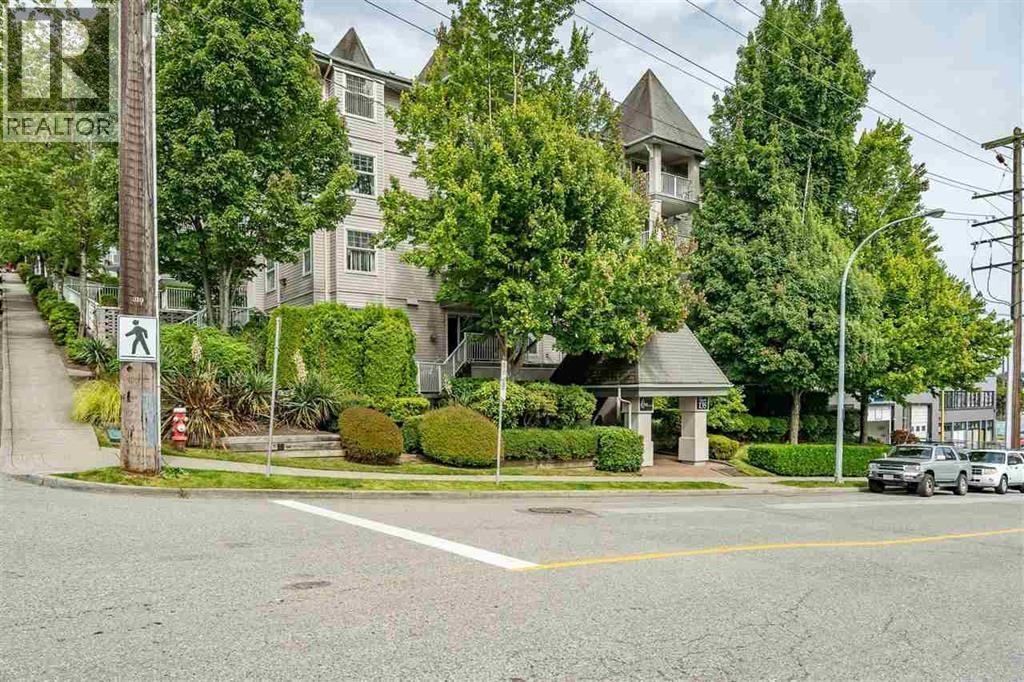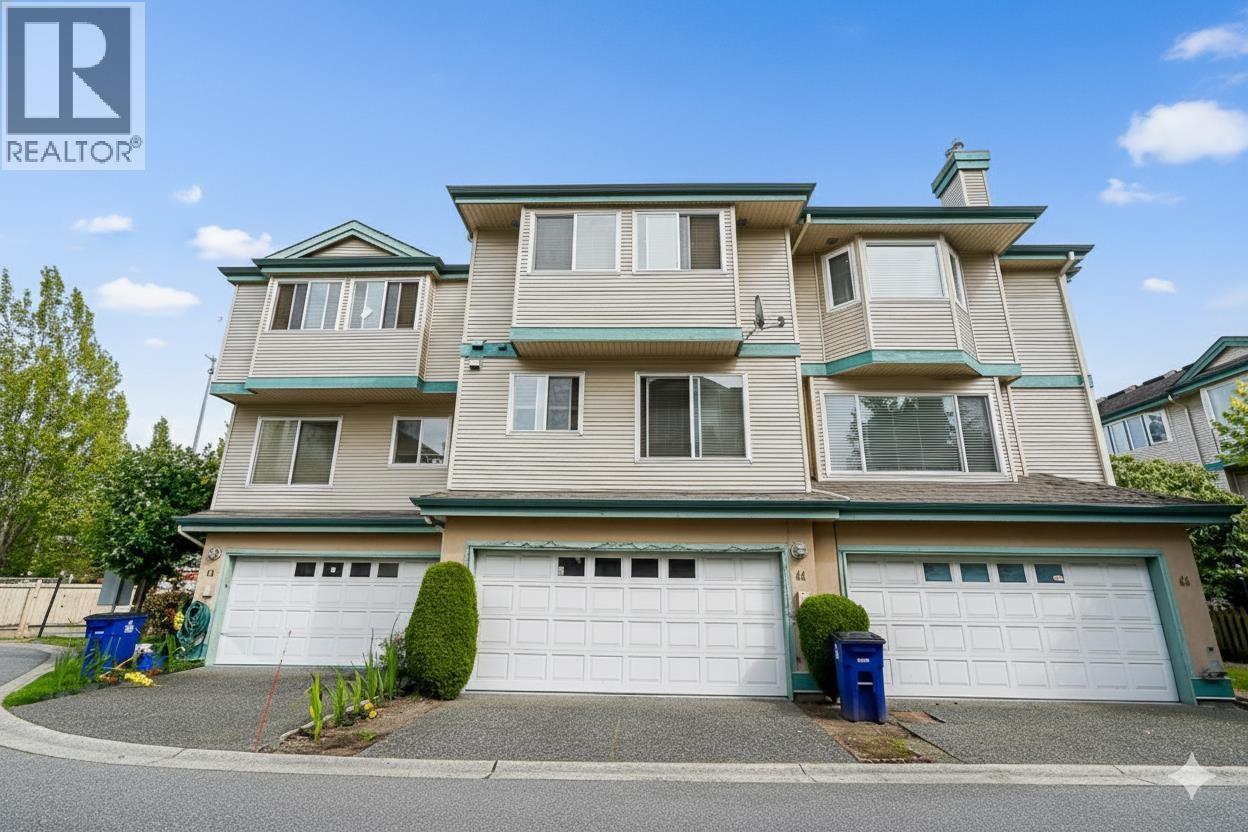Select your Favourite features
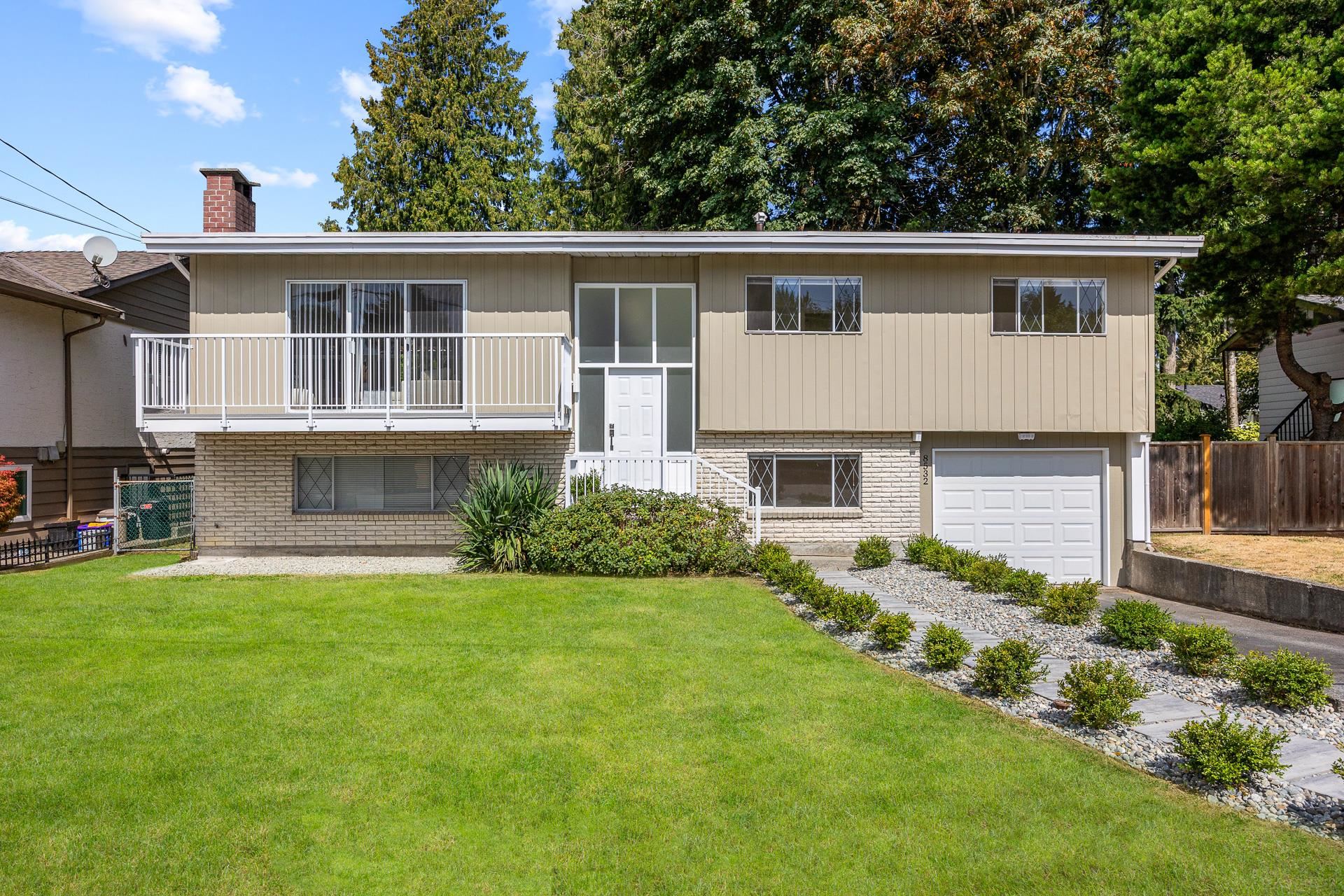
Highlights
Description
- Home value ($/Sqft)$617/Sqft
- Time on Houseful
- Property typeResidential
- Neighbourhood
- Median school Score
- Year built1972
- Mortgage payment
Fully renovated inside and out, this stunning 6 bed,3 bath home offers modern comfort and timeless style on a generous 6600+ sq. ft. lot. Bright living spaces, upgraded kitchen and baths, create the perfect balance of function and beauty. The lower level offers rental potential, providing flexibility for extended family or added income. Located in the highly sought-after Nordel neighborhood, within walking distance to Brooke Elementary and Sands Secondary, and just minutes from Hwy 91 and the Alex Fraser Bridge. A rare opportunity to own a move-in ready home that blends elegance, convenience, and investment value.
MLS®#R3056853 updated 10 hours ago.
Houseful checked MLS® for data 10 hours ago.
Home overview
Amenities / Utilities
- Heat source Forced air
- Sewer/ septic Public sewer
Exterior
- Construction materials
- Foundation
- Roof
- Fencing Fenced
- # parking spaces 2
- Parking desc
Interior
- # full baths 3
- # total bathrooms 3.0
- # of above grade bedrooms
- Appliances Washer/dryer, dishwasher, refrigerator, stove
Location
- Area Bc
- View No
- Water source Public
- Zoning description Rs1
Lot/ Land Details
- Lot dimensions 6653.0
Overview
- Lot size (acres) 0.15
- Basement information Finished
- Building size 2218.0
- Mls® # R3056853
- Property sub type Single family residence
- Status Active
- Tax year 2024
Rooms Information
metric
- Bedroom 3.124m X 3.861m
Level: Basement - Bedroom 2.515m X 3.505m
Level: Basement - Bedroom 2.794m X 3.505m
Level: Basement - Laundry 3.327m X 5.334m
Level: Basement - Bedroom 2.921m X 3.073m
Level: Main - Primary bedroom 3.48m X 4.013m
Level: Main - Bedroom 2.972m X 3.048m
Level: Main - Family room 3.861m X 5.359m
Level: Main - Living room 4.14m X 5.512m
Level: Main - Dining room 2.819m X 3.632m
Level: Main - Kitchen 3.48m X 4.14m
Level: Main
SOA_HOUSEKEEPING_ATTRS
- Listing type identifier Idx

Lock your rate with RBC pre-approval
Mortgage rate is for illustrative purposes only. Please check RBC.com/mortgages for the current mortgage rates
$-3,648
/ Month25 Years fixed, 20% down payment, % interest
$
$
$
%
$
%

Schedule a viewing
No obligation or purchase necessary, cancel at any time
Nearby Homes
Real estate & homes for sale nearby





