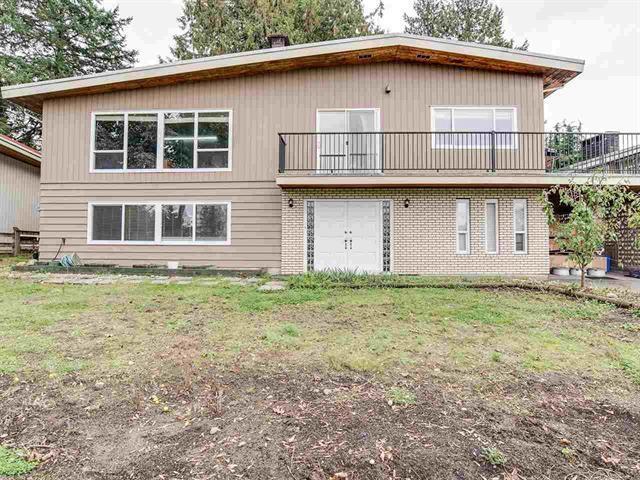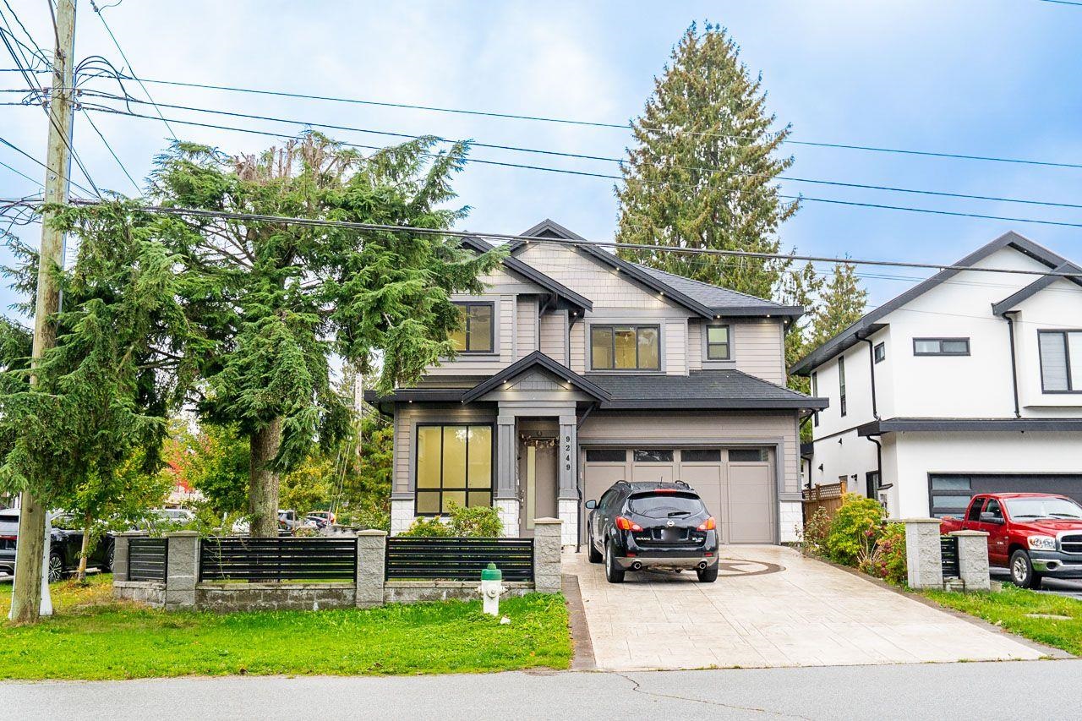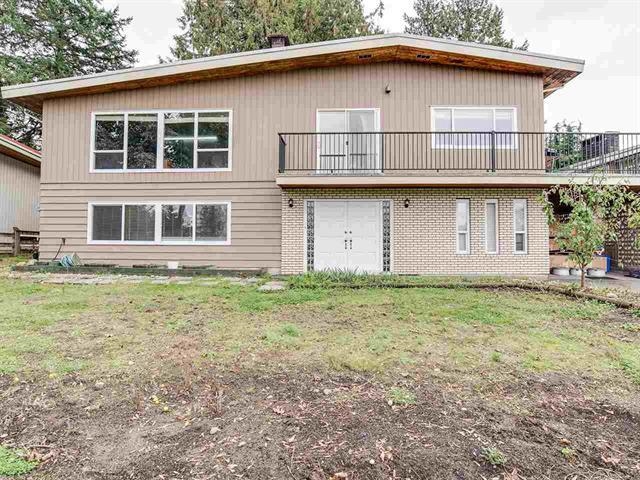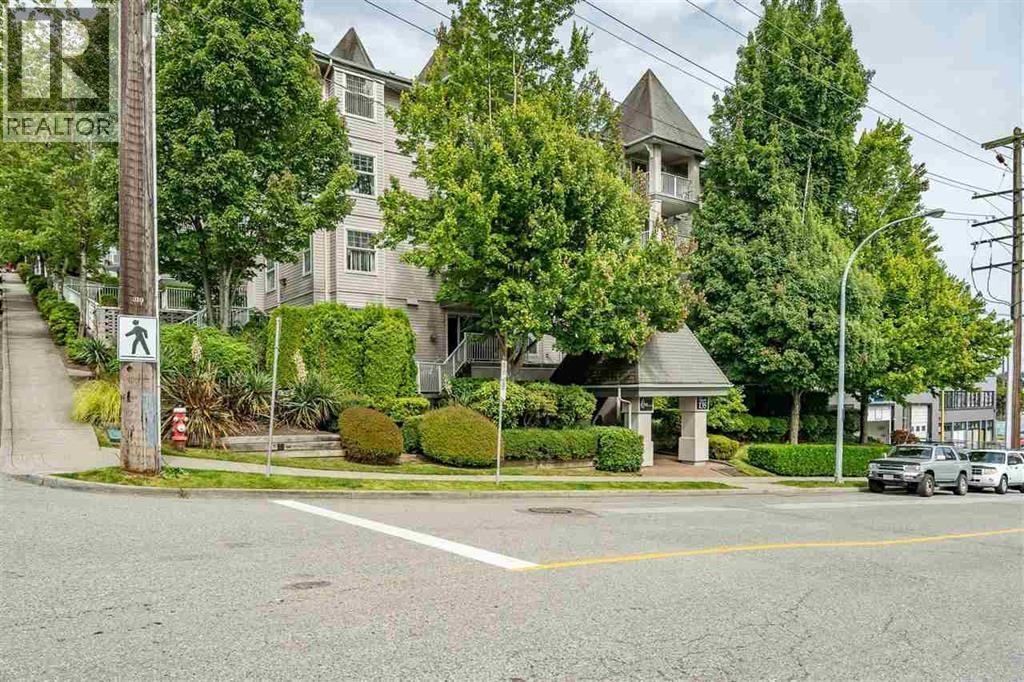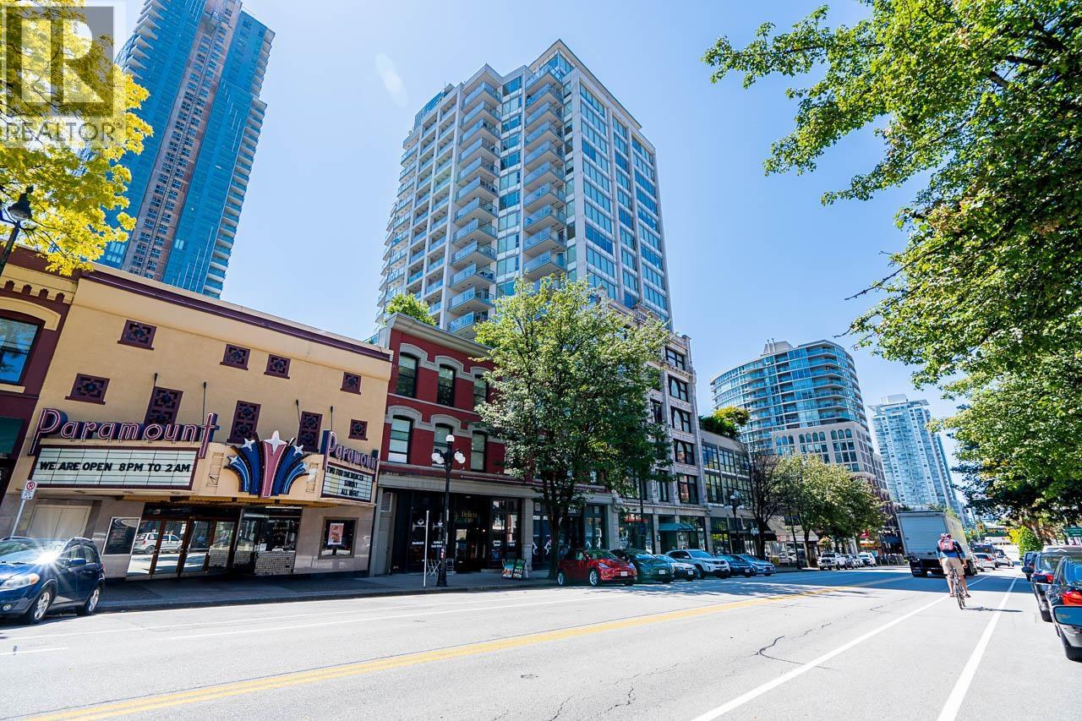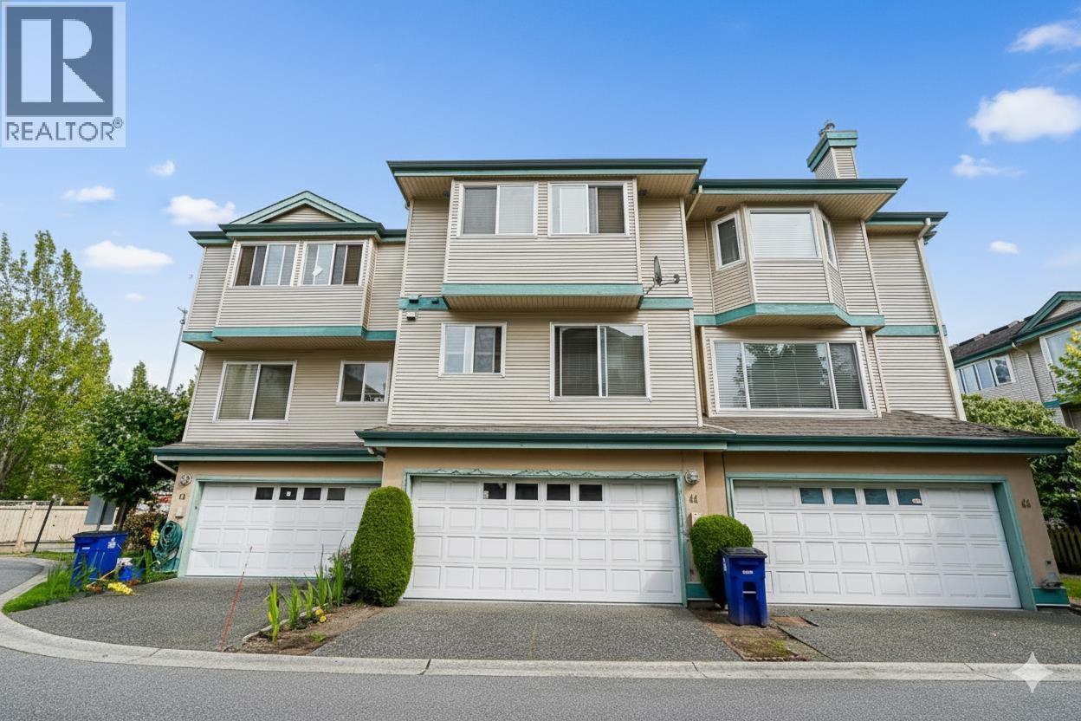Select your Favourite features
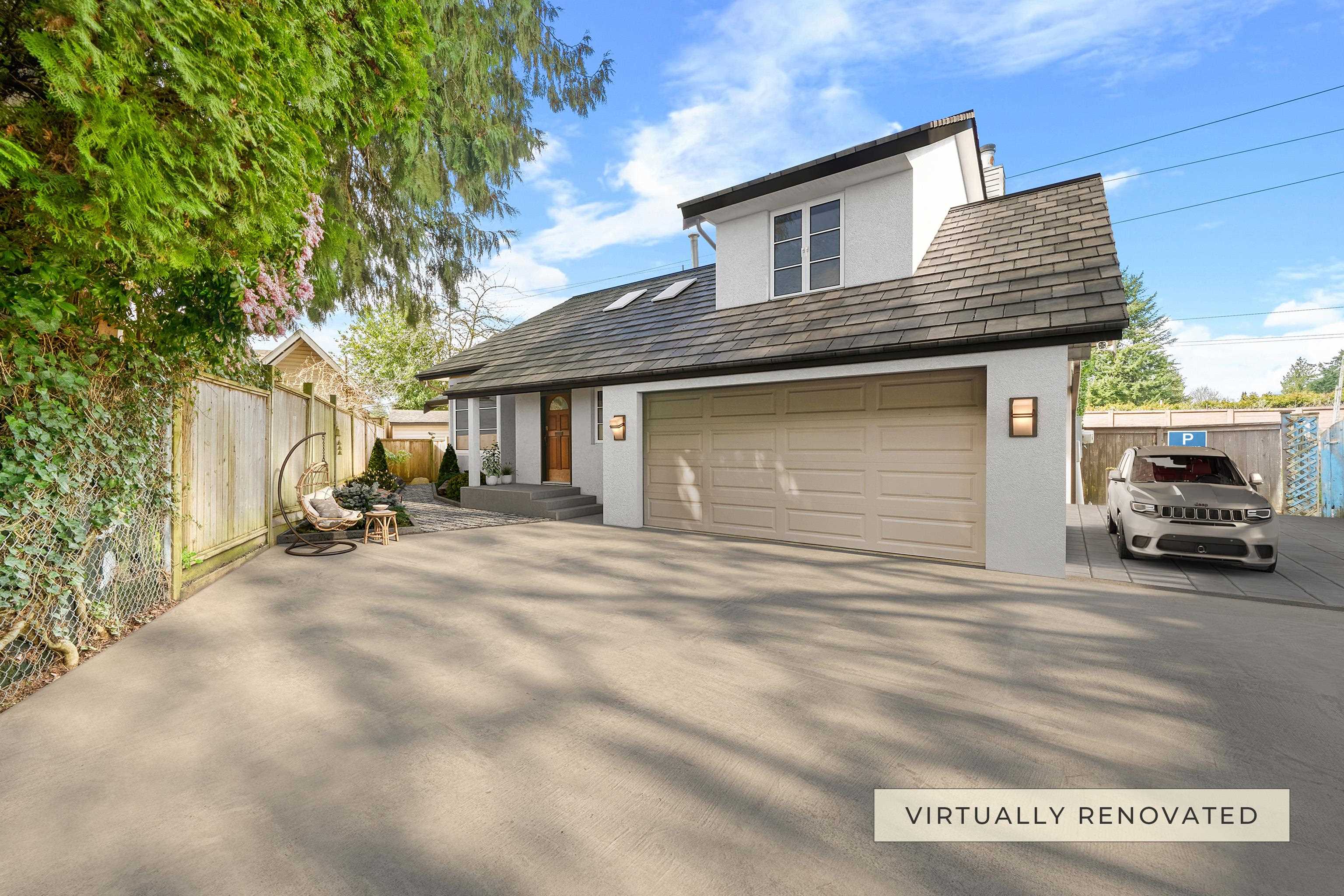
8575 Brooke Road
For Sale
148 Days
$1,378,000 $80K
$1,298,000
3 beds
3 baths
1,950 Sqft
8575 Brooke Road
For Sale
148 Days
$1,378,000 $80K
$1,298,000
3 beds
3 baths
1,950 Sqft
Highlights
Description
- Home value ($/Sqft)$666/Sqft
- Time on Houseful
- Property typeResidential
- Neighbourhood
- CommunityShopping Nearby
- Median school Score
- Year built1988
- Mortgage payment
HALF ACRE LOT WITH ENDLESS RENOVATION POTENTIAL!! This 3-bed, 3-bath home offers almost 2,000sf of living. Perf for a growing fam or anyone looking for a spacious abode w/ endless reno potential. Soaring vaulted ceilings w/twin skylights, wood-burning f/p for cozy atmosphere in the heart of the home. Layout offers balance of comfort & space, the oversized primary bedroom makes for the perfect parent escape with a huge walk-in closet & ensuite bathroom flooded w/ light. There is also a double car garage for all your workshop, or parking needs. Set on nearly 22,000sf of land, craft the backyard oasis of your dreams, build the ultimate children's play area, or host unforgettable summer soirées. Moments away from shopping, parks, transit, & top-rated schools. Easy access to Hwy 91.
MLS®#R3007460 updated 2 months ago.
Houseful checked MLS® for data 2 months ago.
Home overview
Amenities / Utilities
- Heat source Natural gas
- Sewer/ septic Public sewer, sanitary sewer, storm sewer
Exterior
- Construction materials
- Foundation
- Roof
- Fencing Fenced
- # parking spaces 6
- Parking desc
Interior
- # full baths 2
- # half baths 1
- # total bathrooms 3.0
- # of above grade bedrooms
- Appliances Washer/dryer, dishwasher, refrigerator, stove
Location
- Community Shopping nearby
- Area Bc
- Water source Public
- Zoning description Rs-5
Lot/ Land Details
- Lot dimensions 21712.0
Overview
- Lot size (acres) 0.5
- Basement information None
- Building size 1950.0
- Mls® # R3007460
- Property sub type Single family residence
- Status Active
- Tax year 2024
Rooms Information
metric
- Bedroom 3.023m X 3.15m
Level: Above - Storage 0.889m X 1.702m
Level: Above - Bedroom 3.226m X 4.064m
Level: Above - Primary bedroom 4.064m X 5.029m
Level: Above - Walk-in closet 1.499m X 2.261m
Level: Above - Mud room 1.6m X 1.829m
Level: Main - Family room 2.997m X 3.835m
Level: Main - Living room 4.039m X 4.674m
Level: Main - Foyer 2.311m X 2.896m
Level: Main - Kitchen 2.616m X 3.302m
Level: Main - Eating area 3.175m X 3.835m
Level: Main - Dining room 3.404m X 3.962m
Level: Main - Patio 2.311m X 5.791m
Level: Main
SOA_HOUSEKEEPING_ATTRS
- Listing type identifier Idx

Lock your rate with RBC pre-approval
Mortgage rate is for illustrative purposes only. Please check RBC.com/mortgages for the current mortgage rates
$-3,461
/ Month25 Years fixed, 20% down payment, % interest
$
$
$
%
$
%

Schedule a viewing
No obligation or purchase necessary, cancel at any time
Nearby Homes
Real estate & homes for sale nearby





