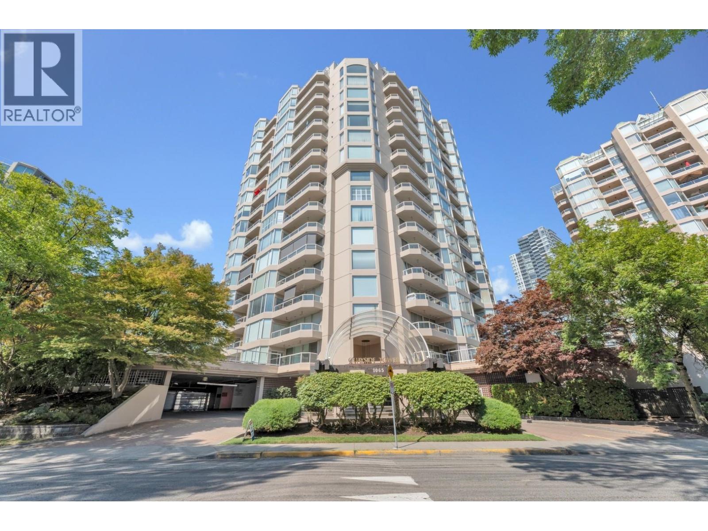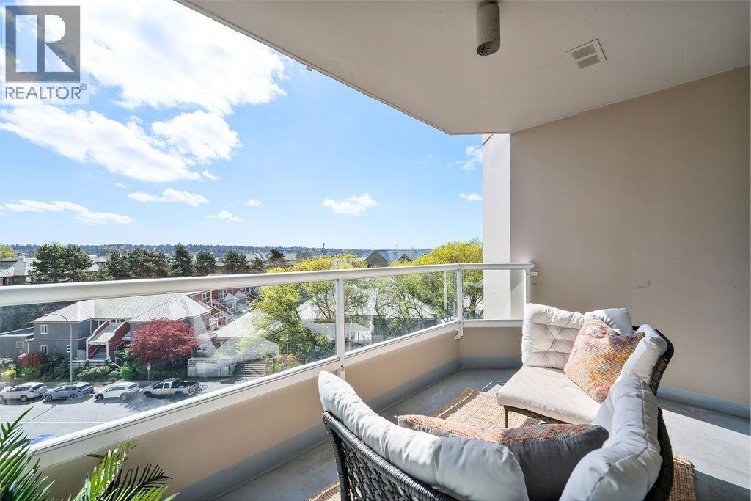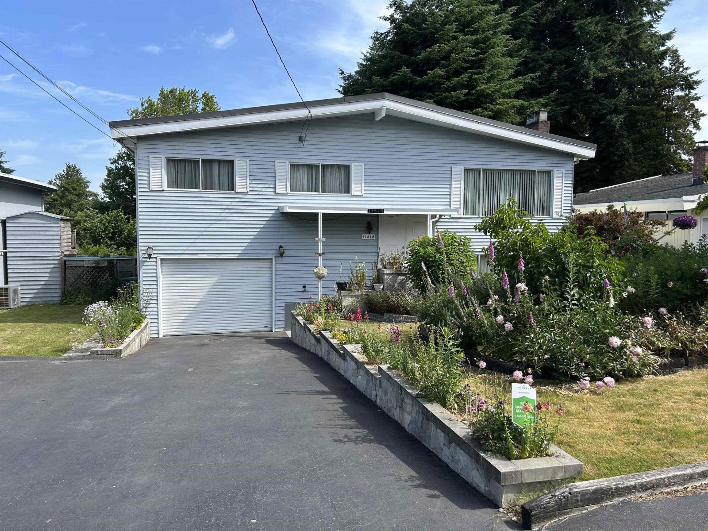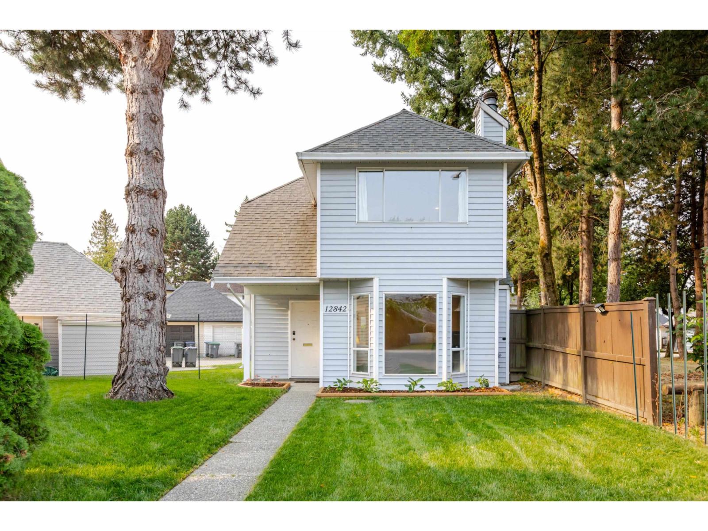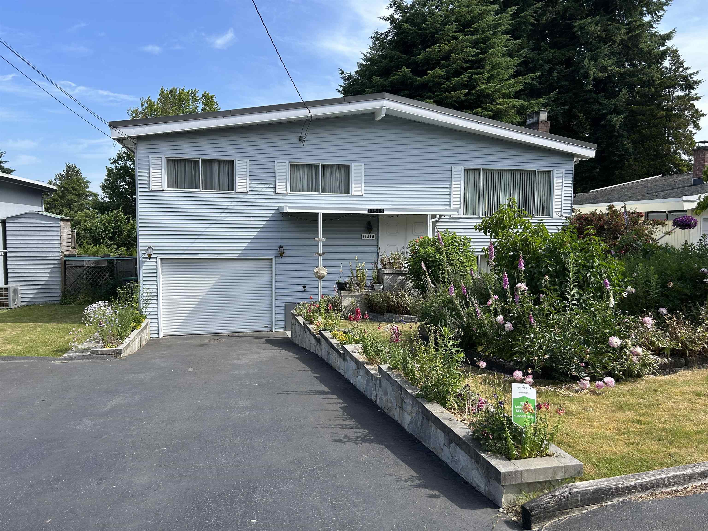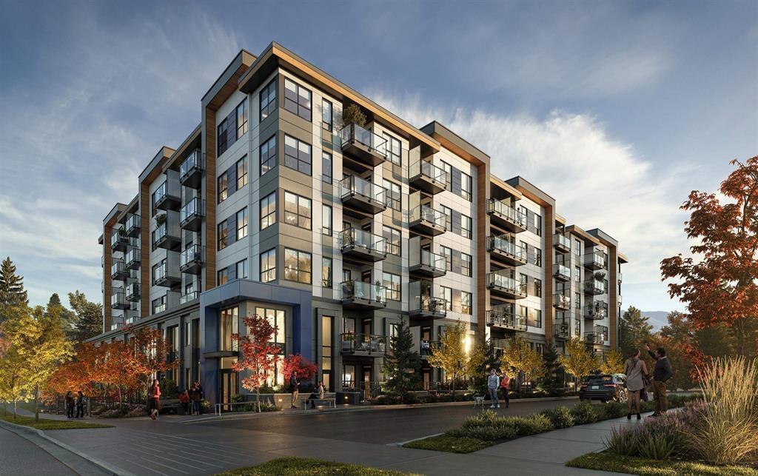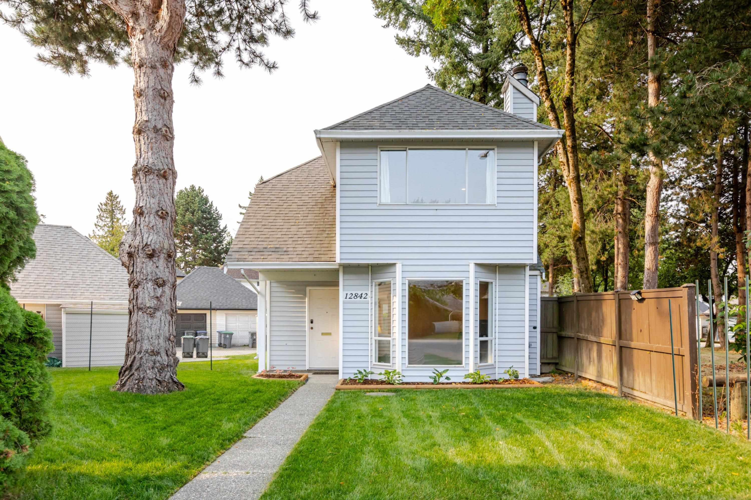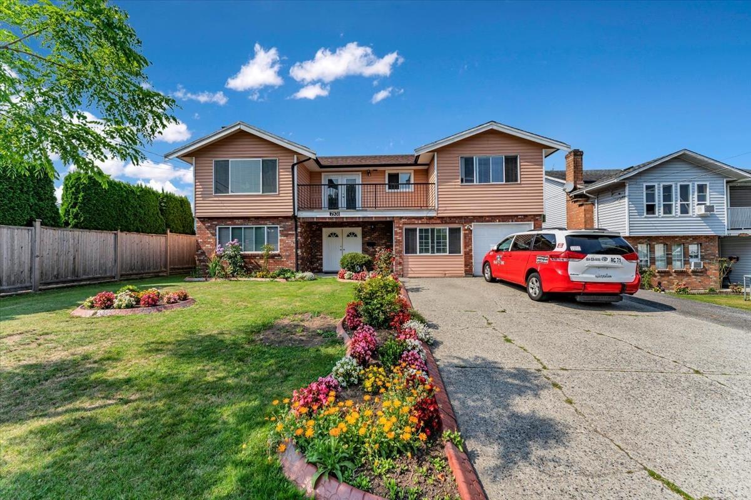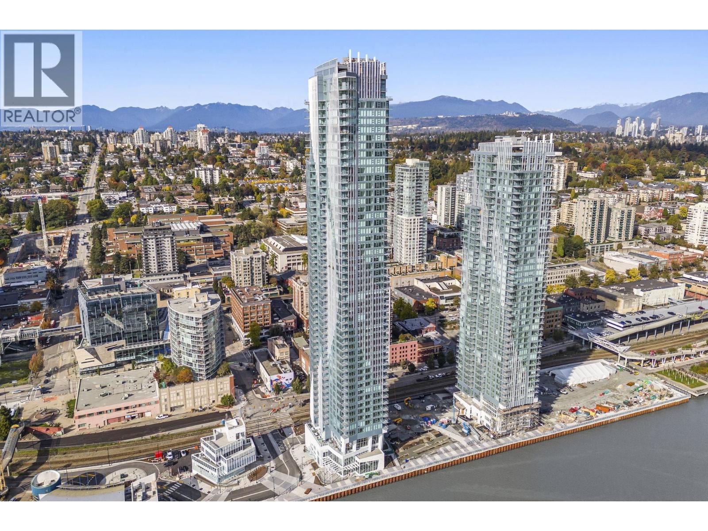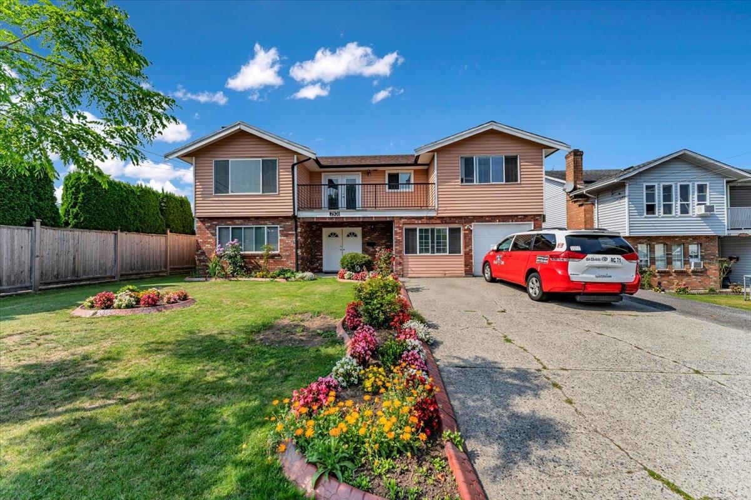Select your Favourite features
- Houseful
- BC
- Delta
- Annieville
- 85a Avenue

85a Avenue
For Sale
129 Days
$1,459,000 $100K
$1,359,000
4 beds
3 baths
2,331 Sqft
85a Avenue
For Sale
129 Days
$1,459,000 $100K
$1,359,000
4 beds
3 baths
2,331 Sqft
Highlights
Description
- Home value ($/Sqft)$583/Sqft
- Time on Houseful
- Property typeResidential
- Neighbourhood
- CommunityShopping Nearby
- Median school Score
- Year built1971
- Mortgage payment
Charming Solid Family Home in a Prime North Delta location. Situated on a quiet street in a sought-after neighborhood, this well-maintained home offers three spacious bedrooms upstairs and a fully finished basement with excellent revenue potential. Relax year-round in the large sunroom overlooking a private, fenced backyard featuring fruit trees, a storage shed, and a sizable cold storage room—perfect for preserves and wine enthusiasts! Additional highlights include a newer roof, vinyl windows, and two cozy gas fireplaces. Conveniently located within walking distance to North Delta Community Park, the Rec Centre, outdoor pool, schools, transit, shopping, and more. Single garage plus ample driveway parking. Viewings by appointment only—don’t miss out! BY APPT ONLY
MLS®#R2996000 updated 3 weeks ago.
Houseful checked MLS® for data 3 weeks ago.
Home overview
Amenities / Utilities
- Heat source Natural gas
- Sewer/ septic Community, sanitary sewer, storm sewer
Exterior
- Construction materials
- Foundation
- Roof
- # parking spaces 3
- Parking desc
Interior
- # full baths 3
- # total bathrooms 3.0
- # of above grade bedrooms
- Appliances Washer/dryer, dishwasher, refrigerator, stove
Location
- Community Shopping nearby
- Area Bc
- Water source Public
- Zoning description Rd3
Lot/ Land Details
- Lot dimensions 6138.0
Overview
- Lot size (acres) 0.14
- Basement information Finished
- Building size 2331.0
- Mls® # R2996000
- Property sub type Single family residence
- Status Active
- Tax year 2024
Rooms Information
metric
- Bedroom 3.505m X 2.921m
- Family room 4.953m X 3.708m
- Kitchen 3.073m X 3.708m
- Living room 4.445m X 3.15m
- Kitchen 3.454m X 2.464m
- Living room 3.835m X 3.251m
Level: Main - Bedroom 3.734m X 2.819m
Level: Main - Porch (enclosed) 3.581m X 5.918m
Level: Main - Dining room 3.2m X 2.921m
Level: Main - Primary bedroom 4.013m X 3.251m
Level: Main - Kitchen 3.099m X 4.013m
Level: Main - Bedroom 3.099m X 2.946m
Level: Main
SOA_HOUSEKEEPING_ATTRS
- Listing type identifier Idx

Lock your rate with RBC pre-approval
Mortgage rate is for illustrative purposes only. Please check RBC.com/mortgages for the current mortgage rates
$-3,624
/ Month25 Years fixed, 20% down payment, % interest
$
$
$
%
$
%

Schedule a viewing
No obligation or purchase necessary, cancel at any time

